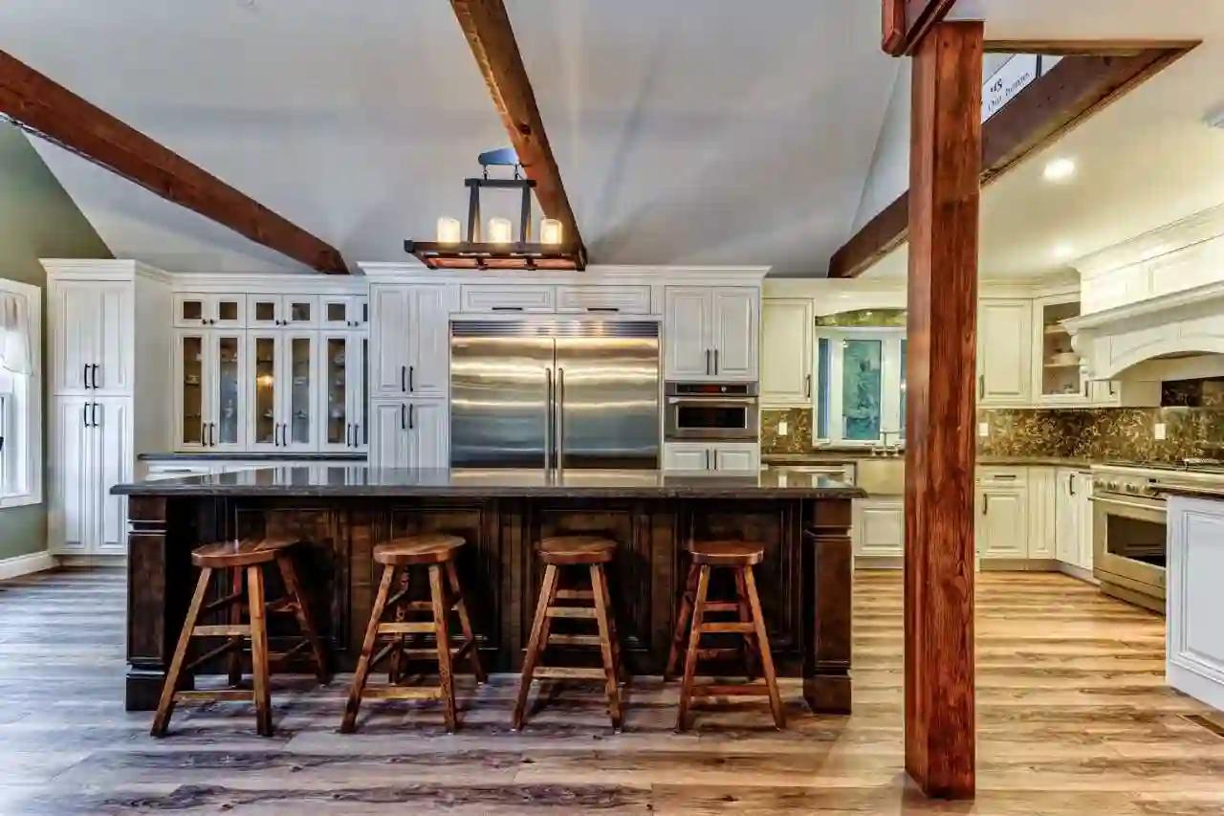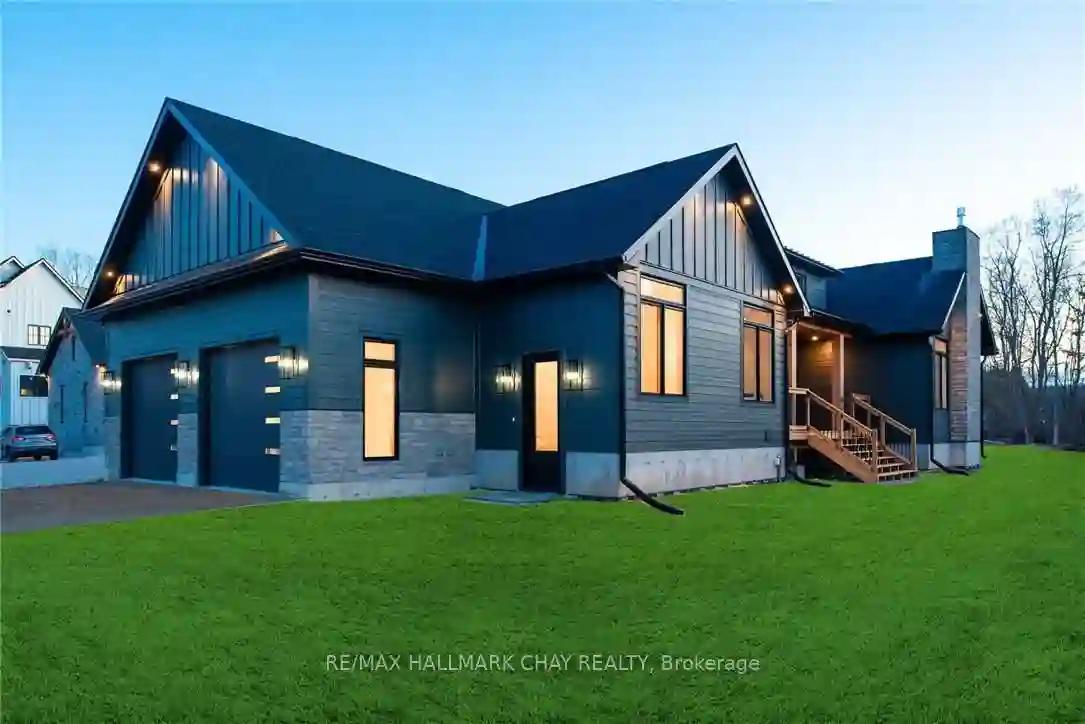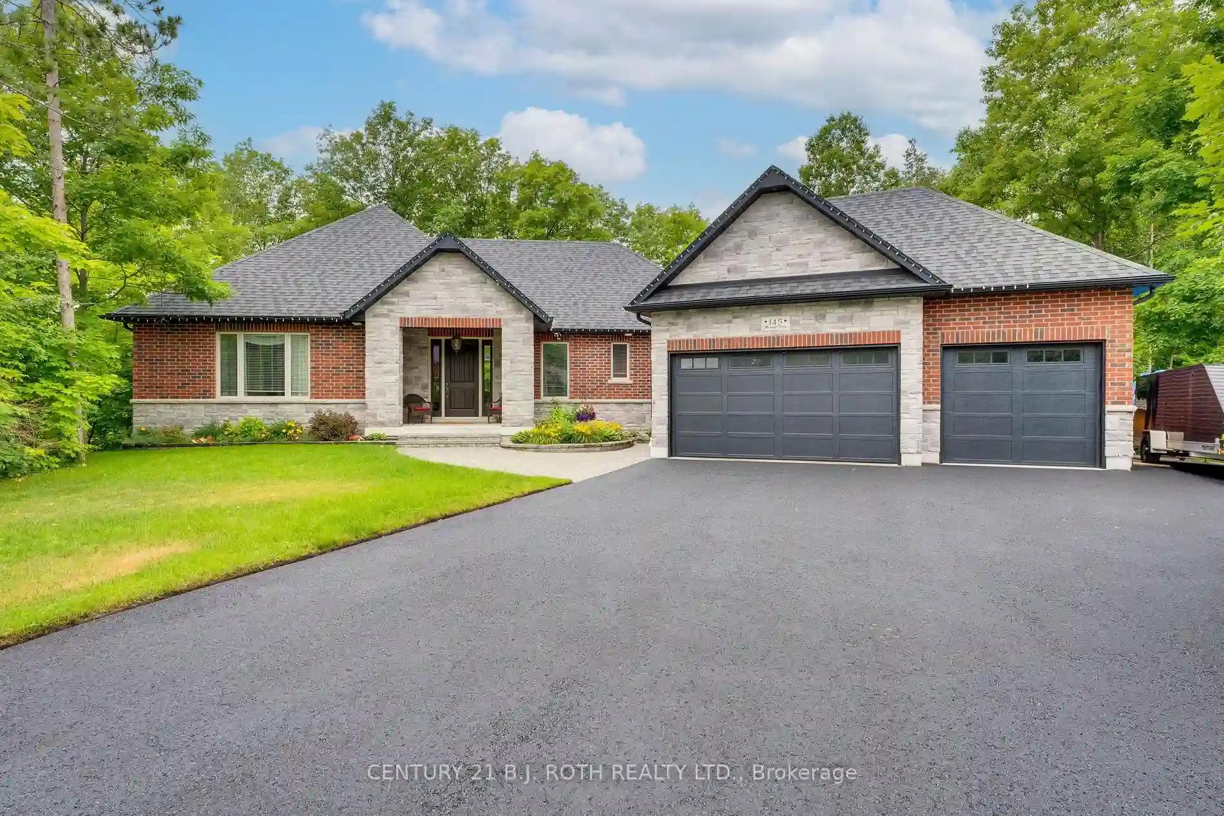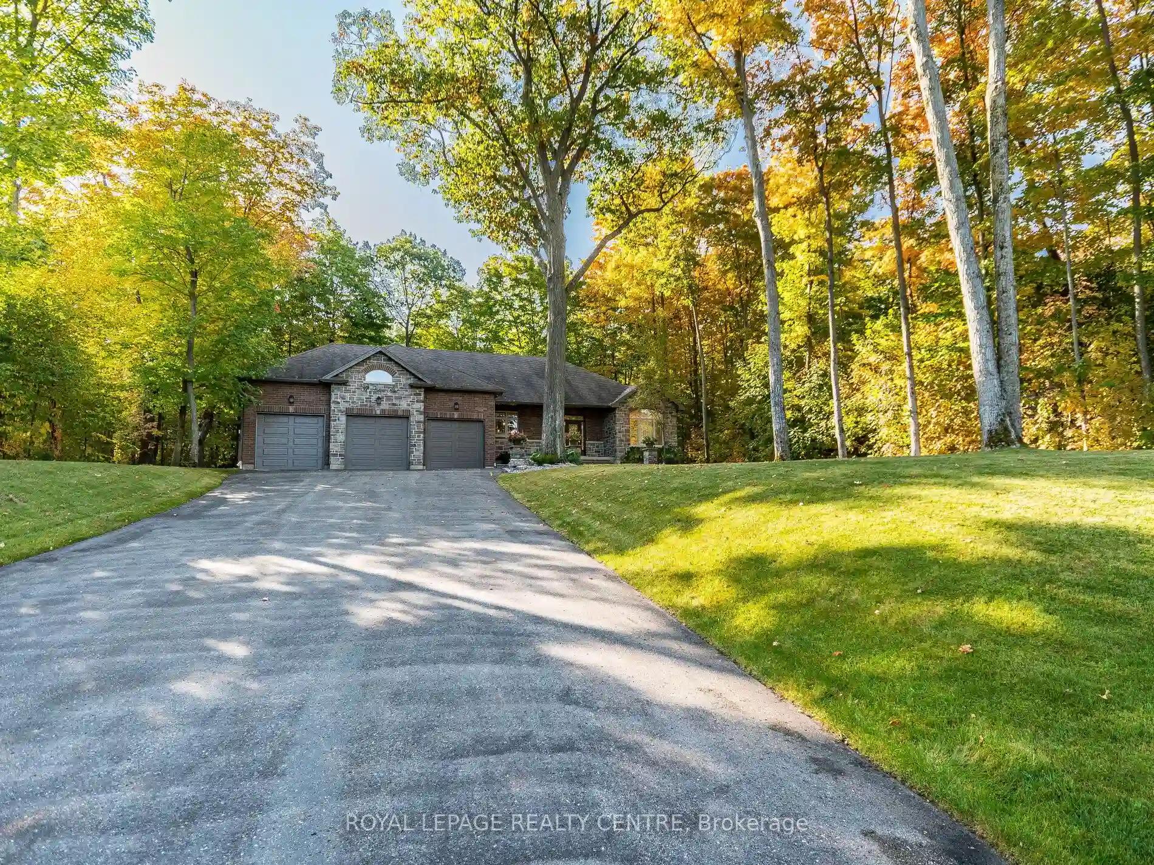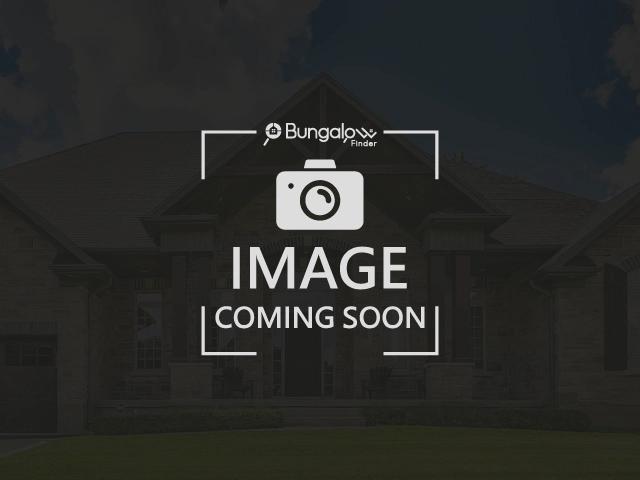Please Sign Up To View Property
1718 Old Second Rd S
Springwater, Ontario, L9X 1P1
MLS® Number : S5977677
3 Beds / 2 Baths / 13 Parking
Lot Front: 462.72 Feet / Lot Depth: 2479.01 Feet
Description
Come Fall In Love With This Exquisite Home Which Is Situated On 31 Acres And Has Been Completely Updated With High End Finishes, D?cor And Design. Top Quality Materials And Craftsmanship Are Sure To Impress The Most Discerning Buyers. Don't Be Fooled By The Exterior, This Home Is Very Spacious With Over 3000 Square Feet Of Luxury And Rustic Finished Living Space Which Includes An Open Concept Chef Inspired Kitchen And Great Room With Cathedral Ceilings, Large Loft Master Bedroom With A Luxury Ensuite And A Walkout Basement With Massive Bright Windows. This Property Has It All! It Is The Perfect Staycation, Has In-Law Capability, Perfect Setup For A Home Business, Including A 30X50 Heated Workshop And Ample Area To Store All Of Your Vehicles, Trailers And Toys. Relax By The Peaceful Stream Fed Pond Or Walk Through The Enchanting Forest. Minutes To Highway 400 And Barrie. Don't Miss Your Opportunity To Own This Beauty! House Has Undergone Extensive Renovations. More Pictures Coming Soon
Extras
--
Property Type
Detached
Neighbourhood
Rural SpringwaterGarage Spaces
13
Property Taxes
$ 6,851.02
Area
Simcoe
Additional Details
Drive
Pvt Double
Building
Bedrooms
3
Bathrooms
2
Utilities
Water
Well
Sewer
Septic
Features
Kitchen
1
Family Room
N
Basement
Finished
Fireplace
Y
External Features
External Finish
Vinyl Siding
Property Features
Cooling And Heating
Cooling Type
Central Air
Heating Type
Forced Air
Bungalows Information
Days On Market
0 Days
Rooms
Metric
Imperial
| Room | Dimensions | Features |
|---|---|---|
| Great Rm | 19.88 X 21.26 ft | Laminate Vaulted Ceiling Beamed |
| Kitchen | 28.74 X 11.55 ft | Laminate Stainless Steel Appl Granite Counter |
| 2nd Br | 11.81 X 12.07 ft | Broadloom W/I Closet Window |
| 3rd Br | 11.91 X 10.33 ft | Broadloom W/I Closet Window |
| Laundry | 8.83 X 10.33 ft | Laminate W/O To Deck Quartz Counter |
| Prim Bdrm | 18.77 X 15.49 ft | Broadloom His/Hers Closets 4 Pc Ensuite |
| Office | 14.24 X 12.17 ft | Broadloom Skylight Open Concept |
| Rec | 37.73 X 26.08 ft | Laminate Walk-Out Open Concept |
| Office | 11.48 X 12.40 ft | Broadloom Above Grade Window |
