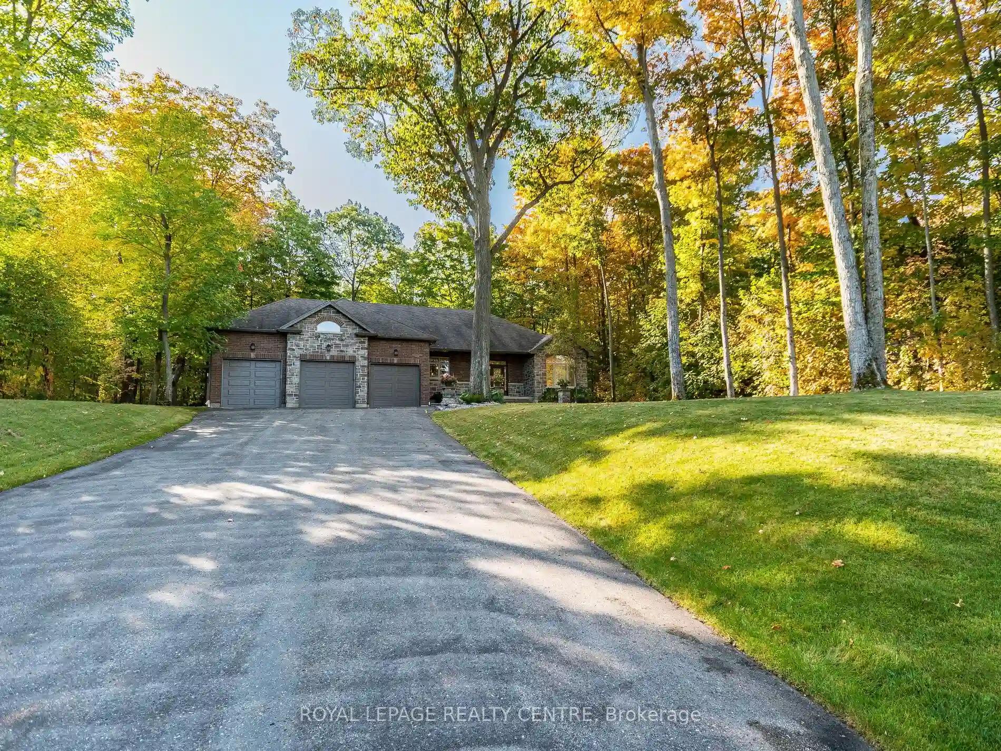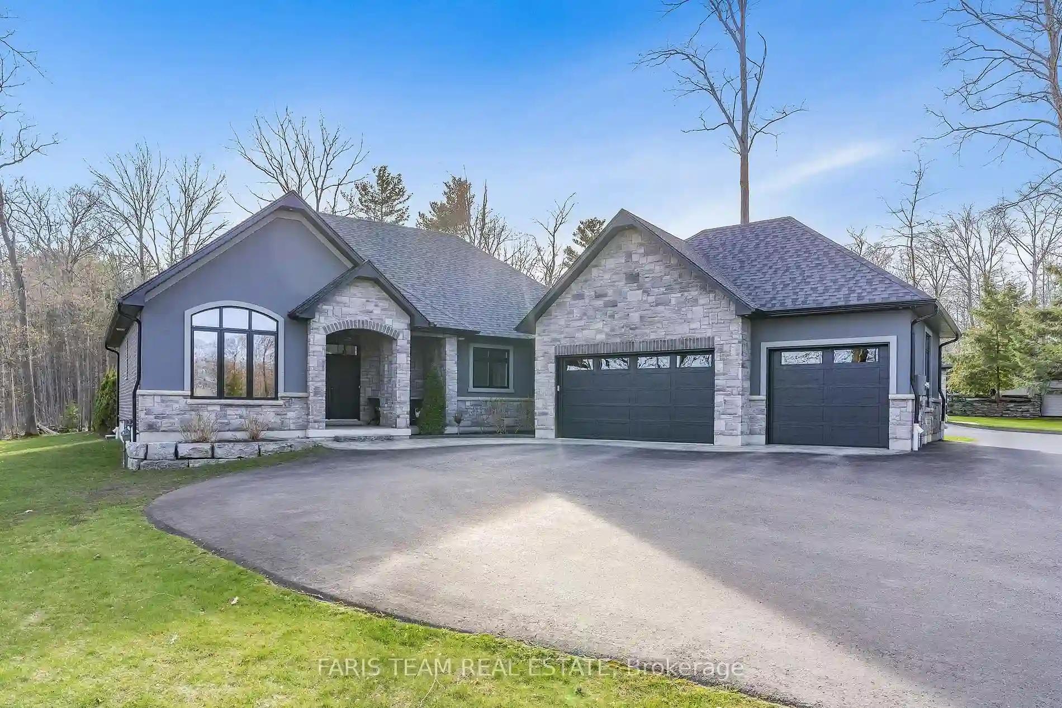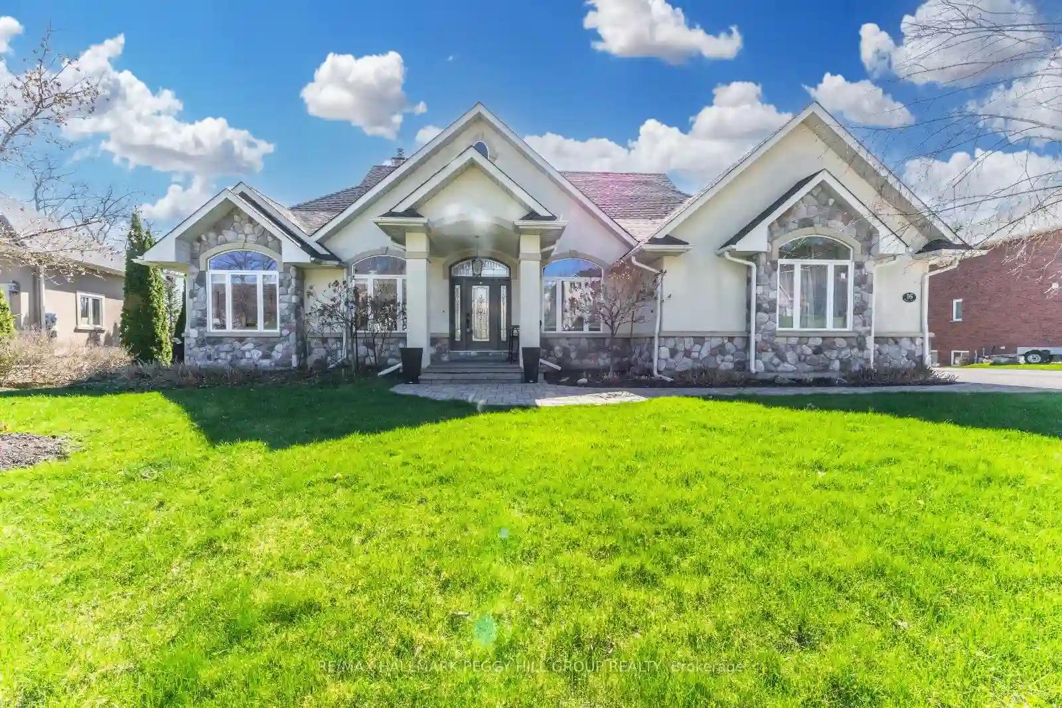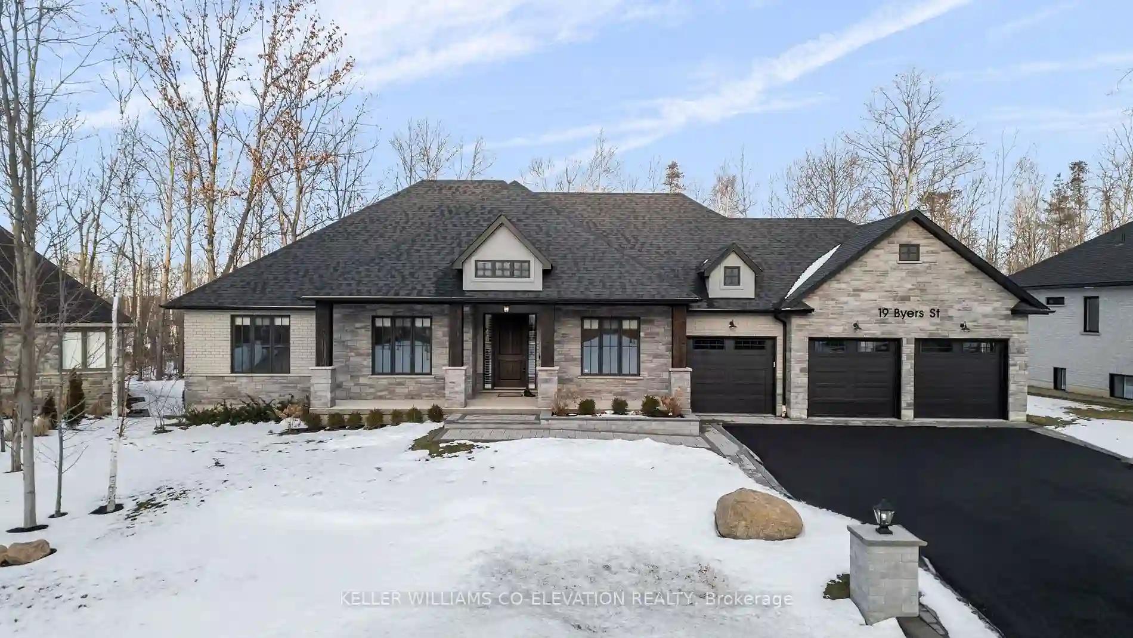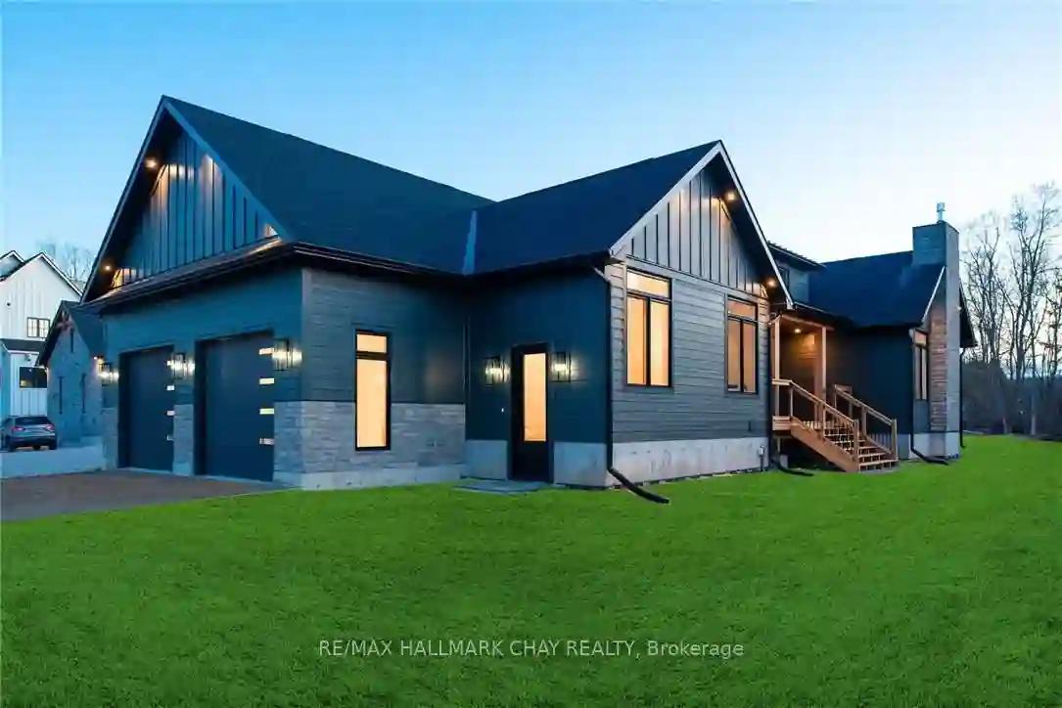Please Sign Up To View Property
37 Heron Blvd
Springwater, Ontario, L0L 1Y3
MLS® Number : S7372298
3 + 3 Beds / 3 Baths / 11 Parking
Lot Front: 106.68 Feet / Lot Depth: 200.76 Feet
Description
Beautiful Impressive Bungalow Nestles Within One Of Snow Valleys Premier Cul-De-Sac. Snow Valley Ski Resort & Vespra Hills, Golf Club, Local Farmers Markets, Miles Of Hiking/Walking Trails At Your Door Steps; This Home Offers Elegance & Comfort! Step Inside & Be Captivated By The Stunning Interior Design. The Open Concept Main Level With 9 Ft Ceilings, Hardwood Flooring, Large Window Fills The Home With Light! The Chef Inspired Renovated Kitchen (2022), Stunning Fireplace (2022); The Master With 5pc Ensuite, Walk-In Closet & Walk-Out To Screened In Porch Facing Stunning Treed Backyard; 2 Additional Bdrms At The Opposite End Of The House. The Newly Finished Basement (2022) Is An Entertainer's Dream! The Open Concept Space Incl. A Full Wet Bar Family Room With Electrical Fireplace; 3 More Bdrms & Oversized Washroom.
Extras
3 Car Garage, Around 4000 Sq Ft Of Living Space; Sprinkler System, All Elf's; All Window Coverings, Fridge, B/I Dishwasher; B/I Microwave; Stove, Washer & Dryer; Wine Fridge, Beverage Fridge, 2 Water Filtration System;
Additional Details
Drive
Pvt Double
Building
Bedrooms
3 + 3
Bathrooms
3
Utilities
Water
Municipal
Sewer
Sewers
Features
Kitchen
1
Family Room
N
Basement
Finished
Fireplace
Y
External Features
External Finish
Brick
Property Features
Cooling And Heating
Cooling Type
Central Air
Heating Type
Forced Air
Bungalows Information
Days On Market
129 Days
Rooms
Metric
Imperial
| Room | Dimensions | Features |
|---|---|---|
| Kitchen | 15.32 X 14.80 ft | Ceramic Floor Stainless Steel Appl |
| Living | 15.65 X 15.49 ft | Hardwood Floor Gas Fireplace W/O To Deck |
| Dining | 14.99 X 10.89 ft | Hardwood Floor O/Looks Backyard |
| Prim Bdrm | 15.09 X 14.67 ft | Hardwood Floor 5 Pc Ensuite W/O To Sunroom |
| 2nd Br | 11.25 X 11.25 ft | Hardwood Floor Closet Window |
| 3rd Br | 12.50 X 11.25 ft | Hardwood Floor Window Closet |
| Laundry | 0.00 X 0.00 ft | Ceramic Floor Laundry Sink W/O To Garage |
| Rec | 39.27 X 13.98 ft | Wet Bar Fireplace Laminate |
| Br | 16.31 X 14.50 ft | Laminate Window Closet |
| Br | 13.98 X 12.99 ft | Laminate Window Closet |
| Office | 10.99 X 8.99 ft | Laminate Window Closet |
| Utility | 20.08 X 13.98 ft |
