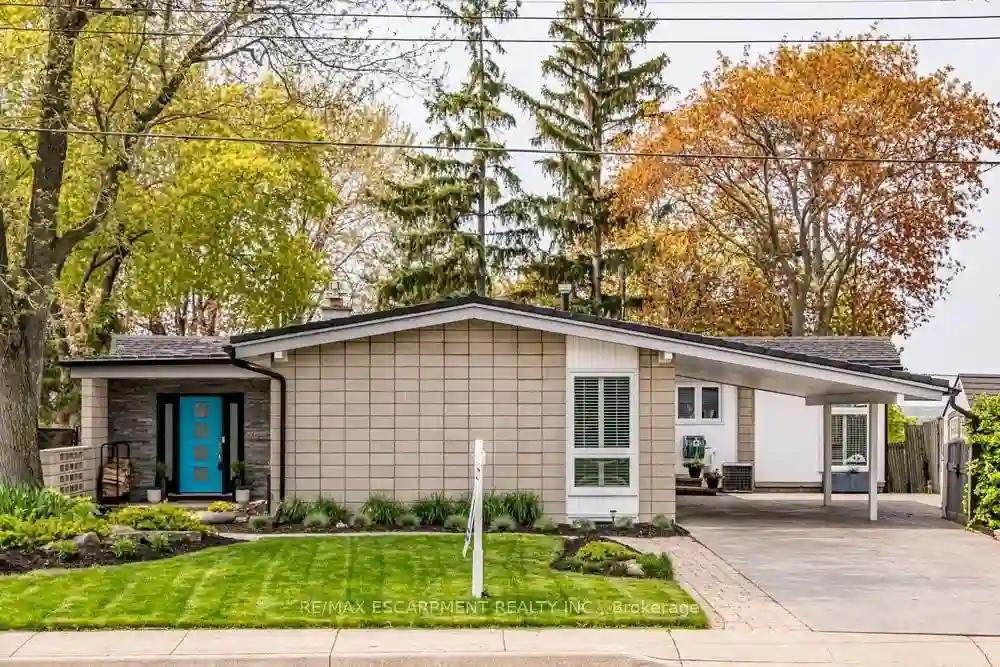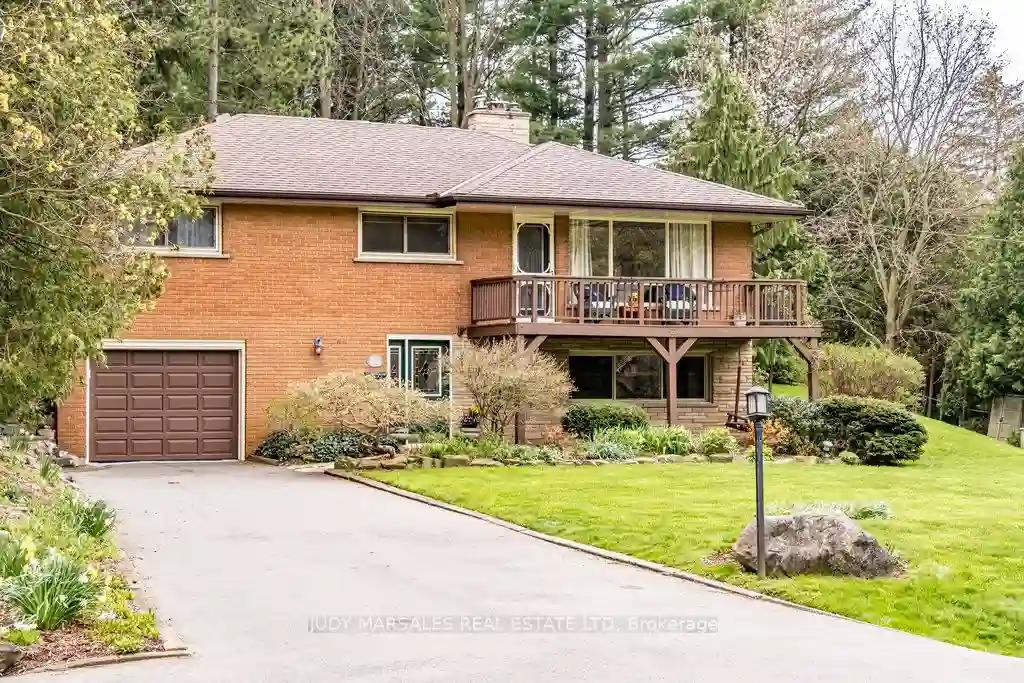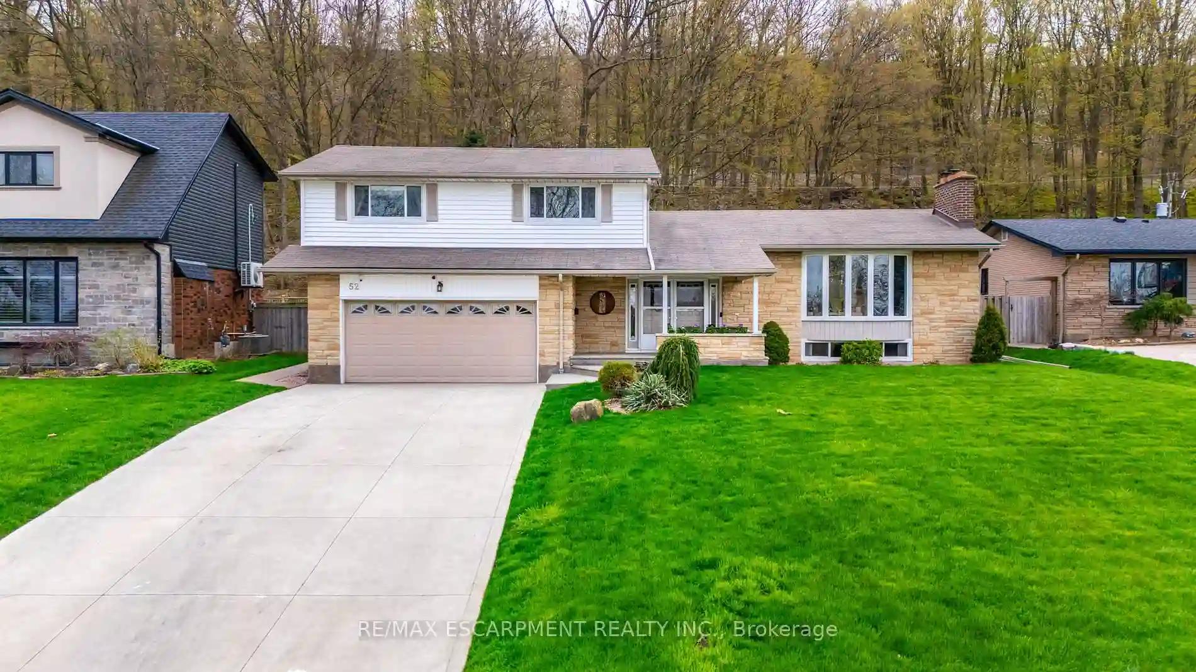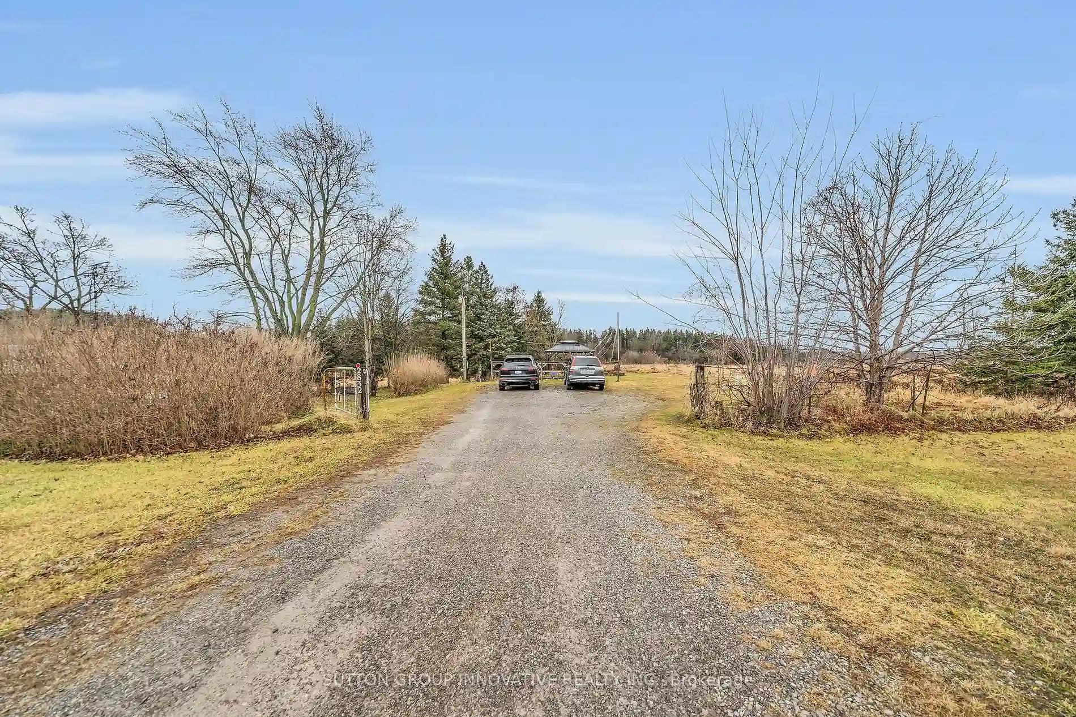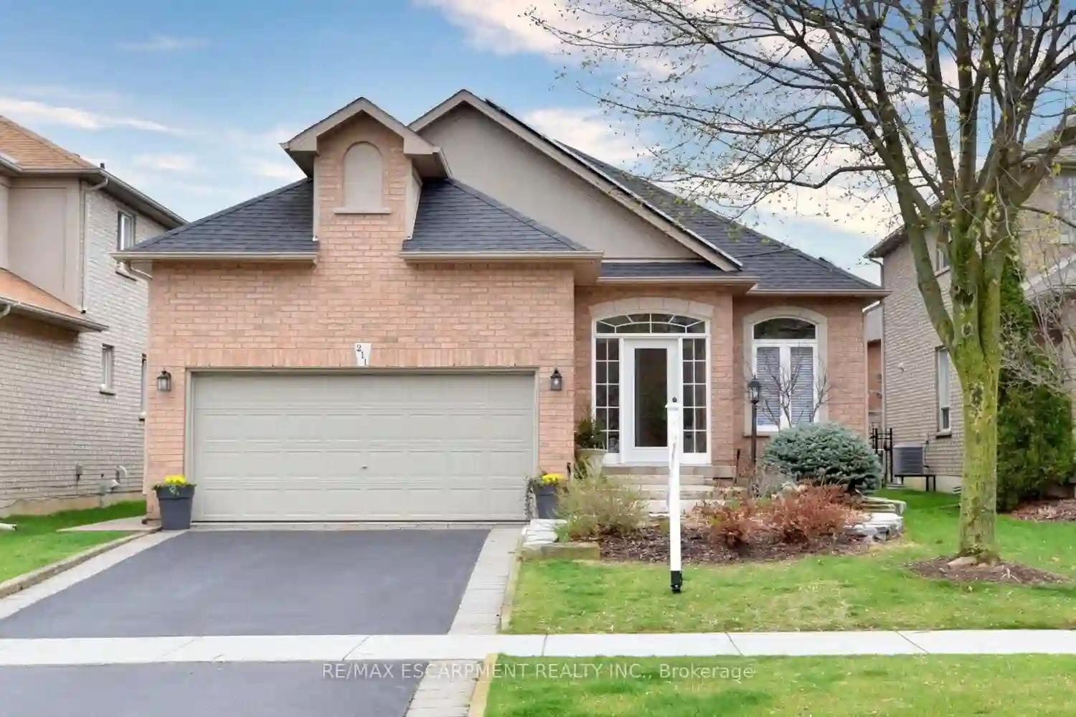Please Sign Up To View Property
182 Buckingham Dr
Hamilton, Ontario, L9C 2G7
MLS® Number : X8242602
3 + 2 Beds / 2 Baths / 4 Parking
Lot Front: 50.11 Feet / Lot Depth: 134.97 Feet
Description
Midcentury Gem! Exquisite, Spacious 3+2 Bungalow in Sought-after West Mountain. Nature Surrounds You! Bright, Floor-to-Ceiling Windows Overlook Lush Private Oasis: Treed Backyard With Heated In-ground Pool and Stunning Sunset Views of the Escarpment. Unbeatable Convenience: Daycares, Schools, including Prestigious Hillfield College (K--12), Playgrounds, Farmboy a Walk Away, Easy Access to Highway, Nature Trails, and Popular Golf Links Shopping. Pride of Ownership: eavestroughs (2021), High-quality Berber Carpets (2023), Custom Closets (2021), Ground Floor HVac (2023), Windows (2016), Pool Fence (2021), Landscaping (2021-2023), AC 2023, Steel Roof with 30-year Warranty. Don't Let this Rare Opportunity to Own a Piece of Hamilton's Architectural History Slip Away!
Extras
--
Additional Details
Drive
Front Yard
Building
Bedrooms
3 + 2
Bathrooms
2
Utilities
Water
Municipal
Sewer
Sewers
Features
Kitchen
1
Family Room
Y
Basement
Fin W/O
Fireplace
Y
External Features
External Finish
Stone
Property Features
Cooling And Heating
Cooling Type
Central Air
Heating Type
Forced Air
Bungalows Information
Days On Market
16 Days
Rooms
Metric
Imperial
| Room | Dimensions | Features |
|---|---|---|
| Living | 14.99 X 12.99 ft | |
| Dining | 17.49 X 9.25 ft | |
| Kitchen | 17.59 X 12.76 ft | |
| Bathroom | 0.00 X 0.00 ft | 4 Pc Bath |
| Br | 14.99 X 10.01 ft | |
| 2nd Br | 12.01 X 9.51 ft | |
| 3rd Br | 12.01 X 9.51 ft | |
| Family | 14.01 X 12.01 ft | |
| Games | 29.49 X 14.40 ft | |
| Br | 9.68 X 9.68 ft | |
| 2nd Br | 12.01 X 9.51 ft | |
| Bathroom | 0.00 X 0.00 ft | 4 Pc Bath |
