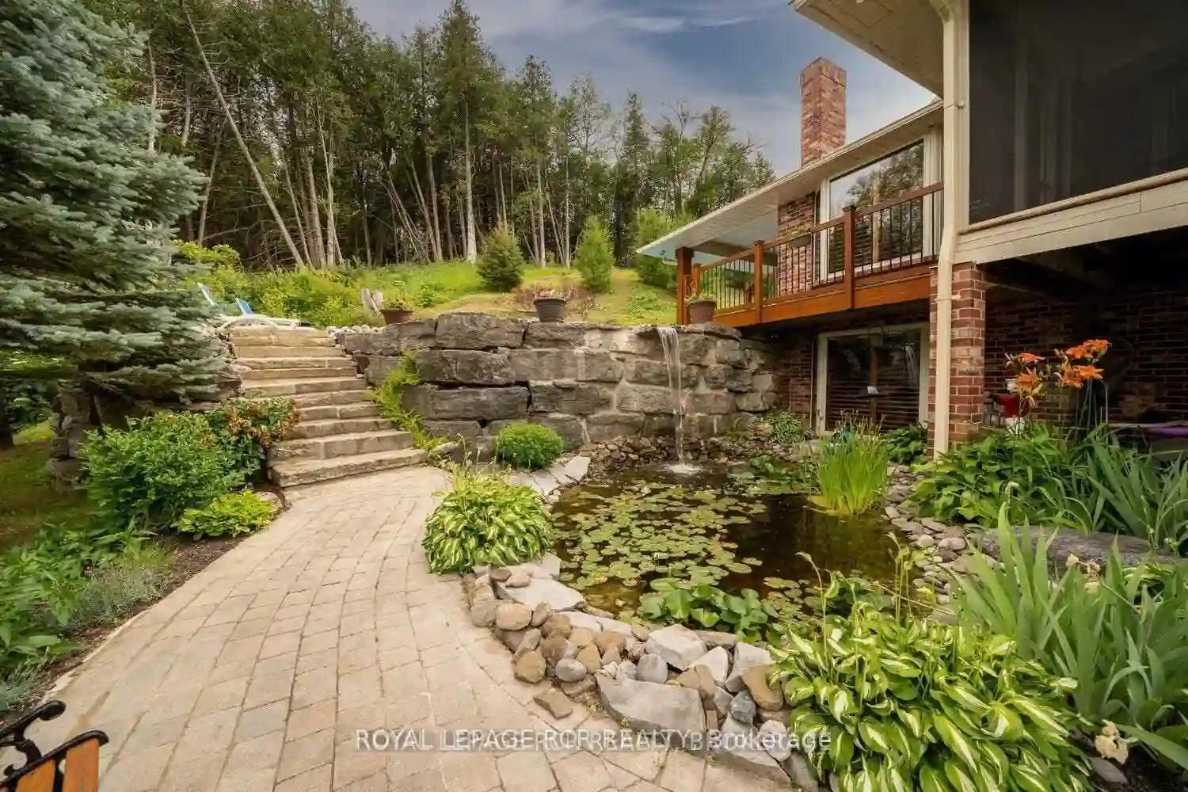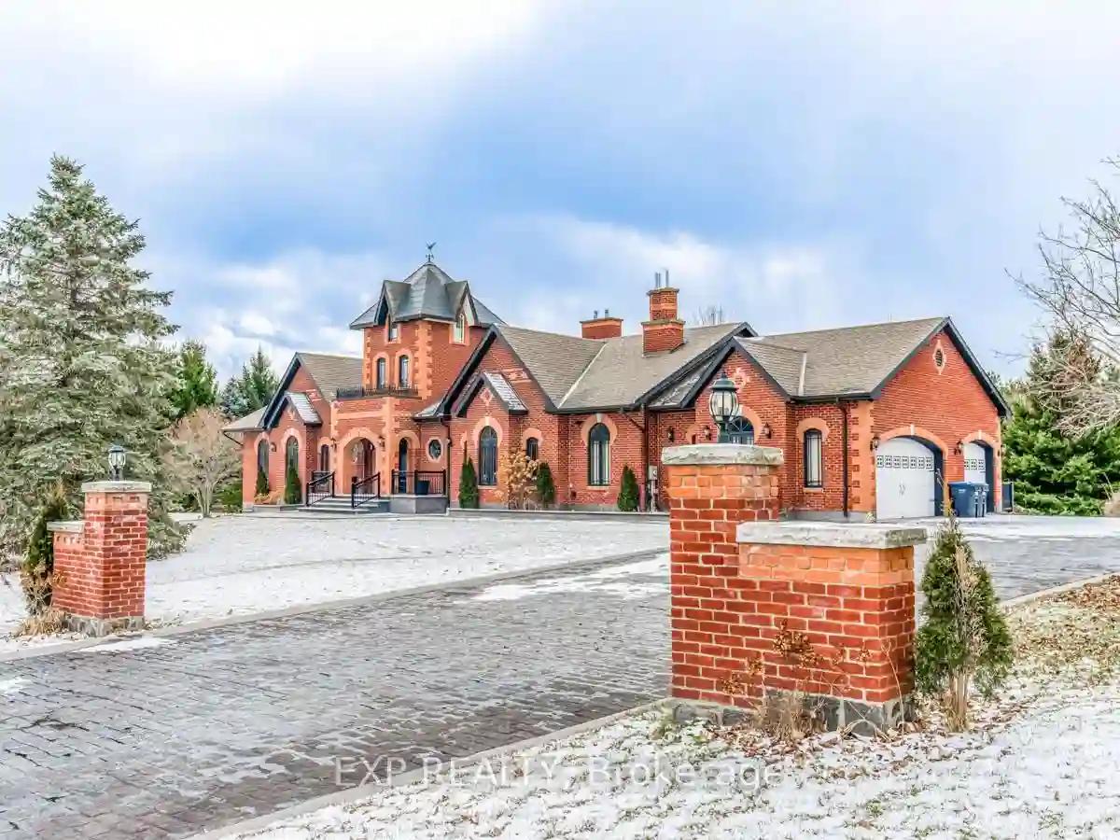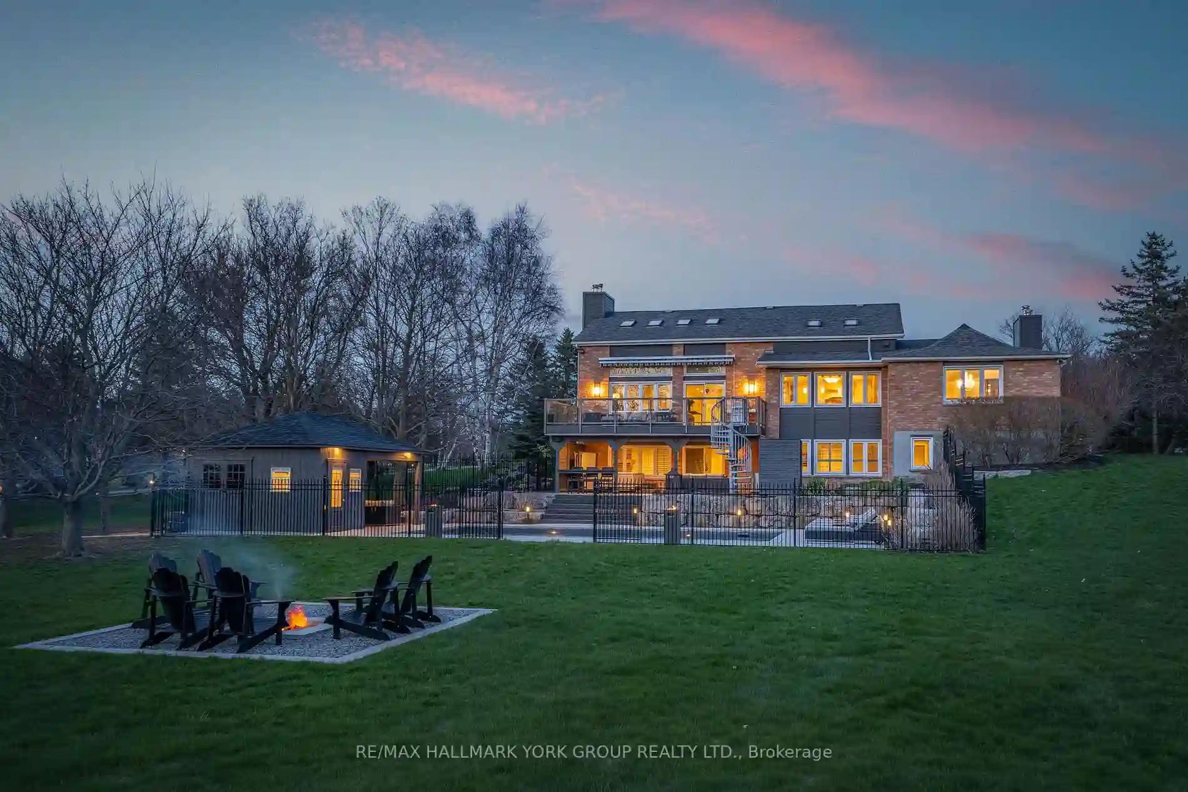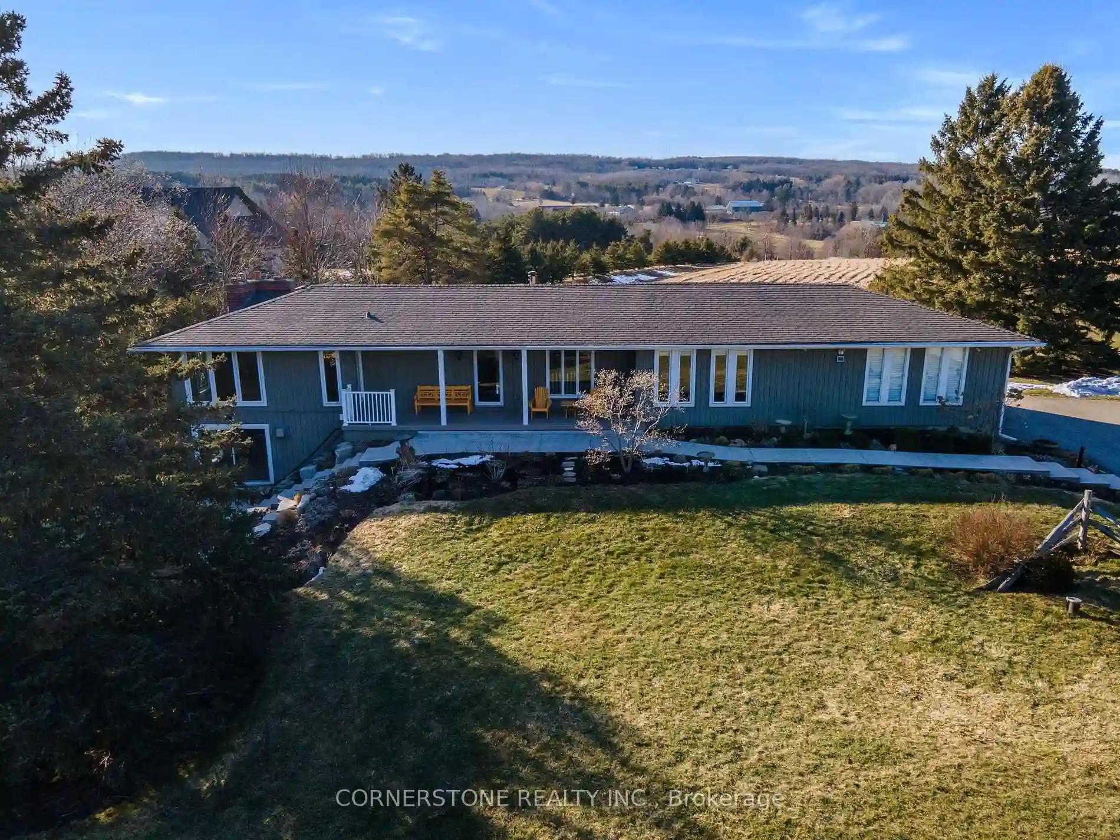Please Sign Up To View Property
17397 Humber Station Rd
Caledon, Ontario, L7E 3A6
MLS® Number : W8246998
4 Beds / 4 Baths / 12 Parking
Lot Front: 463.45 Feet / Lot Depth: 2189.76 Feet
Description
Nestled amidst natures embrace, a stunning 24 acre Estate. Boasting an elegant residence, a picturesque pool and tranquil river winding through it's grounds. Impressive property offers a luxurious lifestyle, four spacious bedrooms, thoughtfully designed to blend comfort and sophistication. The centre piece of the Estate is the exquisite home meticulously crafted to harmonize with its natural surroundings while exuding timeless charm and modern amenities.
Extras
Seamless flow of living spaces, gourmet kitchen, beamed ceilings, floor to ceiling fireplaces. Outdoor is a playground with indoor pool, pond with waterfall, winding river.
Additional Details
Drive
Private
Building
Bedrooms
4
Bathrooms
4
Utilities
Water
Well
Sewer
Septic
Features
Kitchen
1
Family Room
N
Basement
Finished
Fireplace
Y
External Features
External Finish
Brick
Property Features
Cooling And Heating
Cooling Type
Central Air
Heating Type
Forced Air
Bungalows Information
Days On Market
16 Days
Rooms
Metric
Imperial
| Room | Dimensions | Features |
|---|---|---|
| Living | 21.00 X 16.40 ft | Hardwood Floor Sunken Room W/O To Sunroom |
| Dining | 14.76 X 11.48 ft | Hardwood Floor Beamed Floor/Ceil Fireplace |
| Kitchen | 16.40 X 15.09 ft | Tile Floor Centre Island Skylight |
| Prim Bdrm | 16.40 X 13.45 ft | Hardwood Floor 5 Pc Ensuite W/O To Deck |
| Laundry | 14.27 X 9.84 ft | Vinyl Floor W/O To Yard |
| Family | 24.61 X 16.40 ft | Hardwood Floor Floor/Ceil Fireplace W/O To Pool |
| 2nd Br | 17.39 X 13.12 ft | Hardwood Floor Closet Window |
| 3rd Br | 13.12 X 11.15 ft | Hardwood Floor Closet Window |
| 4th Br | 16.08 X 14.76 ft | Hardwood Floor 3 Pc Ensuite Bay Window |
| Office | 14.76 X 13.12 ft | Hardwood Floor |
| Den | 14.44 X 11.15 ft | Hardwood Floor Closet |



