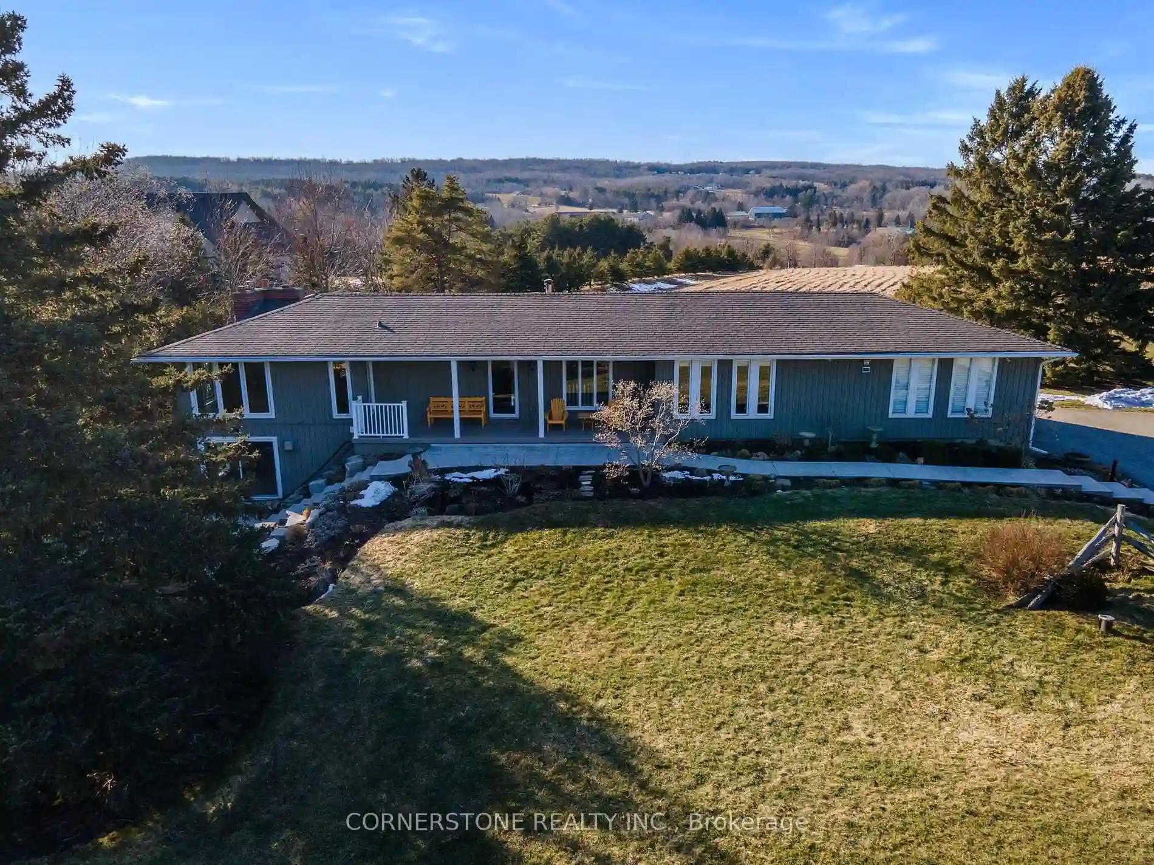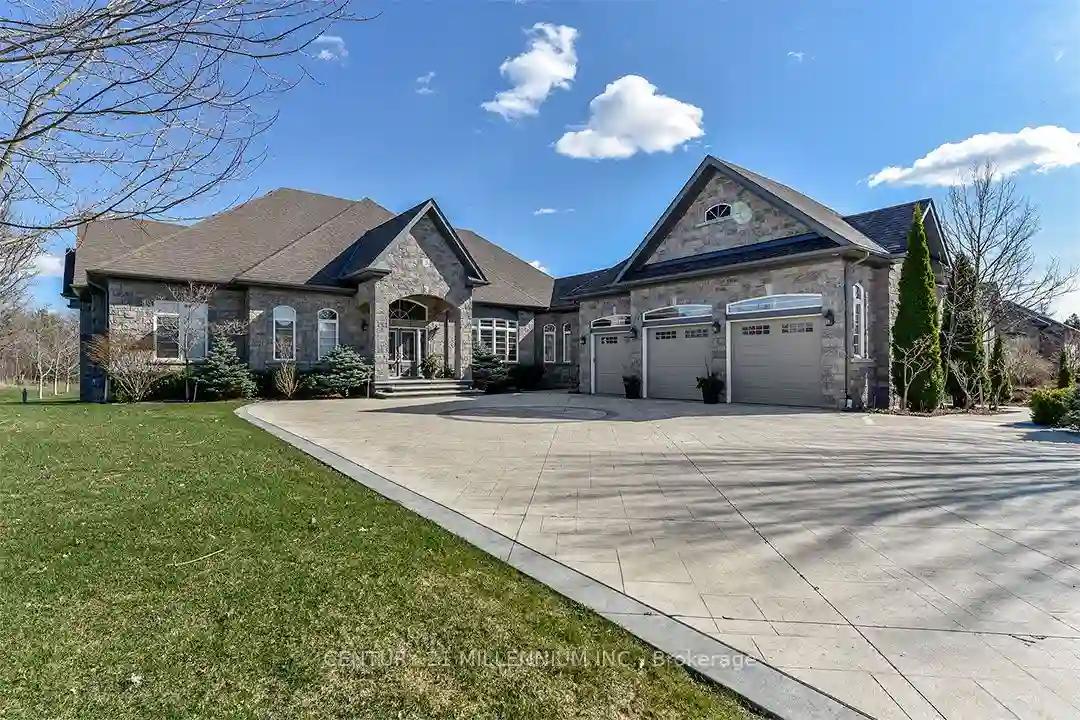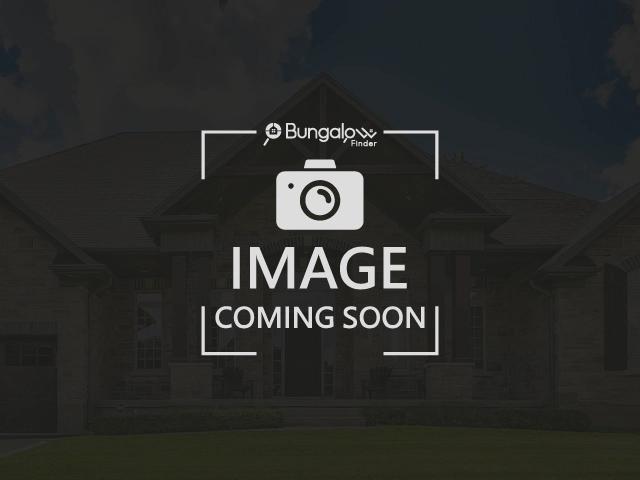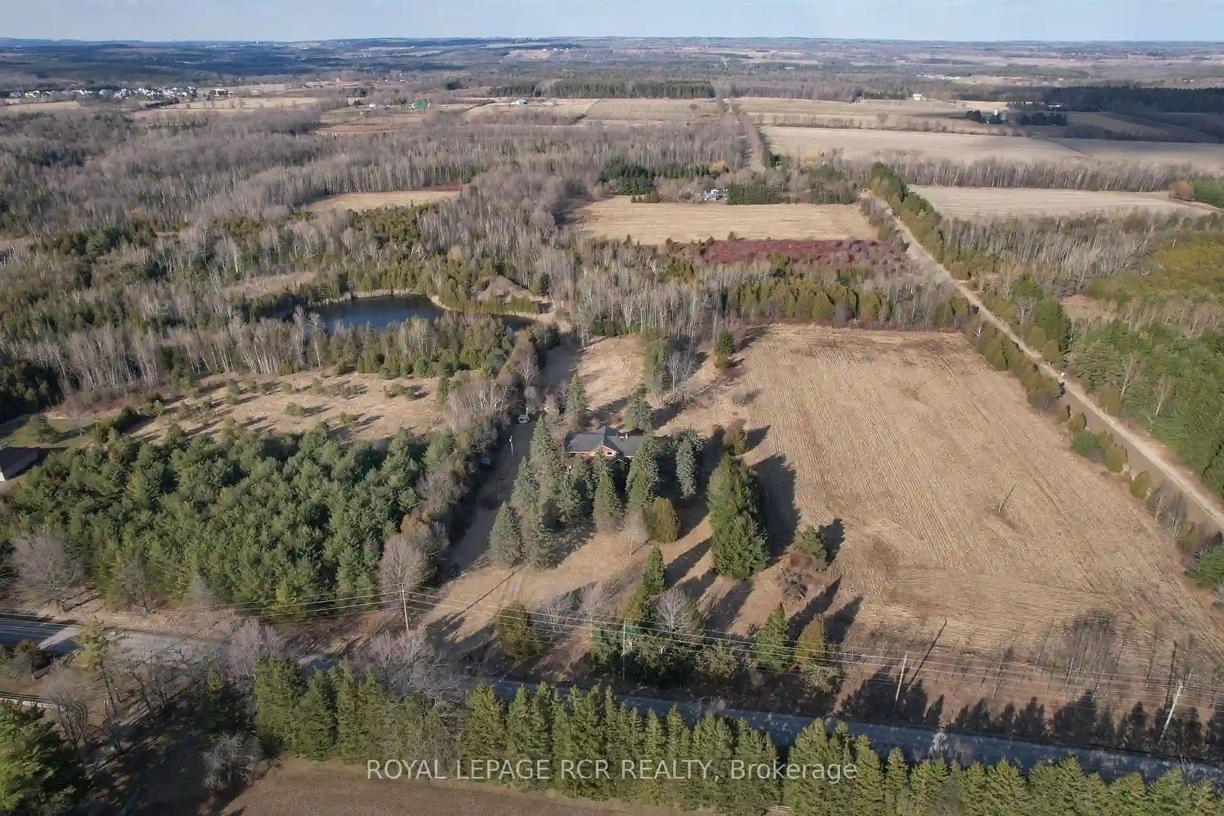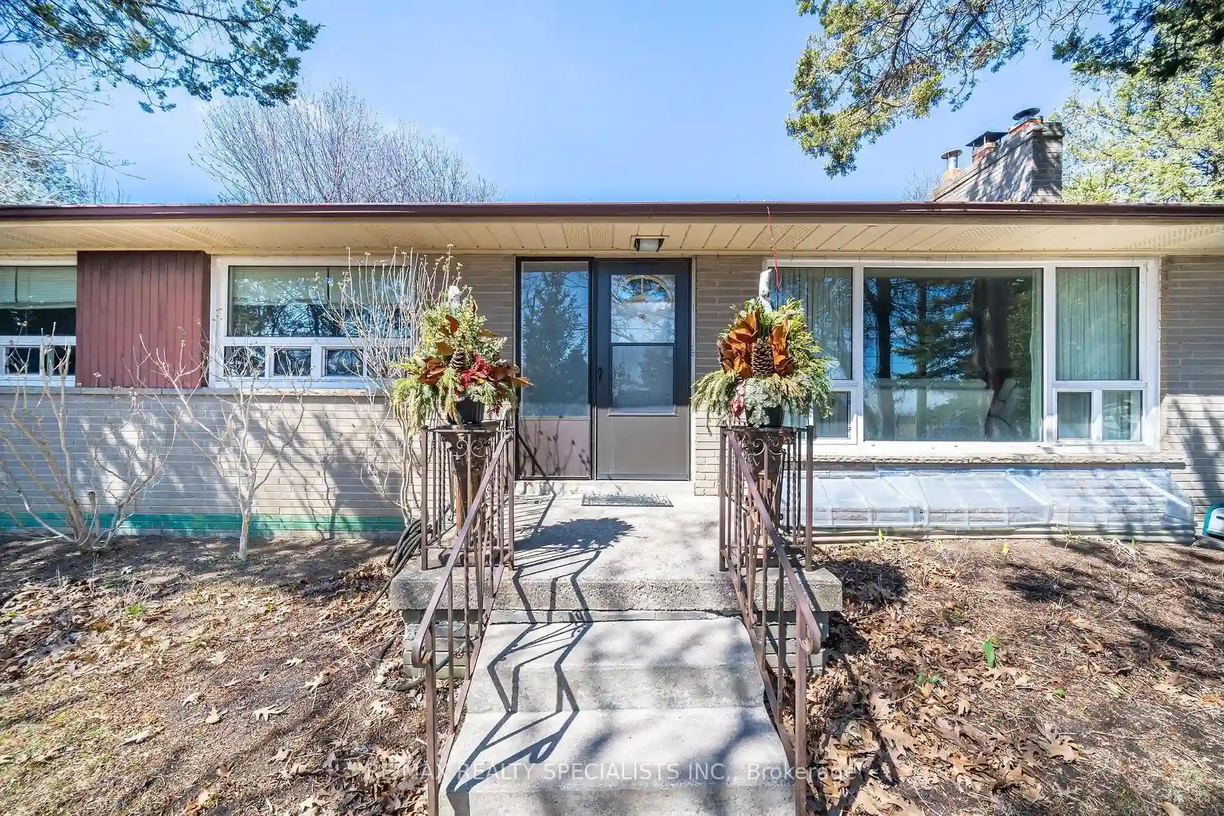Please Sign Up To View Property
2224 Boston Mills Rd
Caledon, Ontario, L7C 0M1
MLS® Number : W8107684
2 + 1 Beds / 3 Baths / 12 Parking
Lot Front: 301.03 Feet / Lot Depth: 850.97 Feet
Description
Large bungalow fully renovated on 7.8 acres * with amazing views "Or" Ideal site to build a large custom home or add on. Fully finished lower level with walk out. Sep entrance from garage to lower level. Long treed driveway leads to sprawling bungalow with 2.5 car garage plus out building/workshop. Ideal for hobbies. Concrete walkways front and back. Quiet Park like setting around the house and treed privacy outlines the large 7.8 acre field with long views of the Caledon Hills. Inside the updated kitchen boasts granite counter tops, porcelain backslash, pantry, crown and valance. The main level has solid oak flooring with ceramic tile bathrooms. Bright great room with gas fireplace insert, many windows, and w/o to cedar 3 season room enjoys views of the country side. Large primary bedroom with full ensuite with quartz counter top and tempered glass shower. Pot lights, tall baseboards and Seventeen 5.5 foot tall windows in this open concept bungalow. Fully finished recreation room with gas fireplace and full walk out door to private patio area. 3rd bedroom with above grade window and large ensuite bath.
Extras
Spacious games room with cabinetries, laundry, cold cellar and entrance stairs to garage. Potential for In-Law suite. Skiing, Golf, Hiking and biking trails near by. A true Caledon country estate on 7.8 acres.
Additional Details
Drive
Private
Building
Bedrooms
2 + 1
Bathrooms
3
Utilities
Water
Well
Sewer
Septic
Features
Kitchen
1
Family Room
N
Basement
Fin W/O
Fireplace
Y
External Features
External Finish
Vinyl Siding
Property Features
Cooling And Heating
Cooling Type
Central Air
Heating Type
Forced Air
Bungalows Information
Days On Market
63 Days
Rooms
Metric
Imperial
| Room | Dimensions | Features |
|---|---|---|
| Kitchen | 20.96 X 10.83 ft | Hardwood Floor Granite Counter Pantry |
| Breakfast | 15.45 X 18.31 ft | Hardwood Floor Picture Window Combined W/Kitchen |
| Great Rm | 22.67 X 18.37 ft | Hardwood Floor Brick Fireplace Crown Moulding |
| Br | 13.98 X 12.66 ft | Hardwood Floor 4 Pc Ensuite Double Closet |
| 2nd Br | 12.60 X 10.53 ft | Hardwood Floor Closet Window |
| 3rd Br | 20.44 X 11.25 ft | Broadloom W/I Closet Above Grade Window |
| Rec | 21.46 X 14.17 ft | W/O To Patio Fireplace Broadloom |
| Games | 22.54 X 14.93 ft | Walk-Up W/O To Garage Vinyl Floor |
| Sunroom | 12.40 X 12.11 ft | Combined W/Great Rm W/O To Sundeck |
