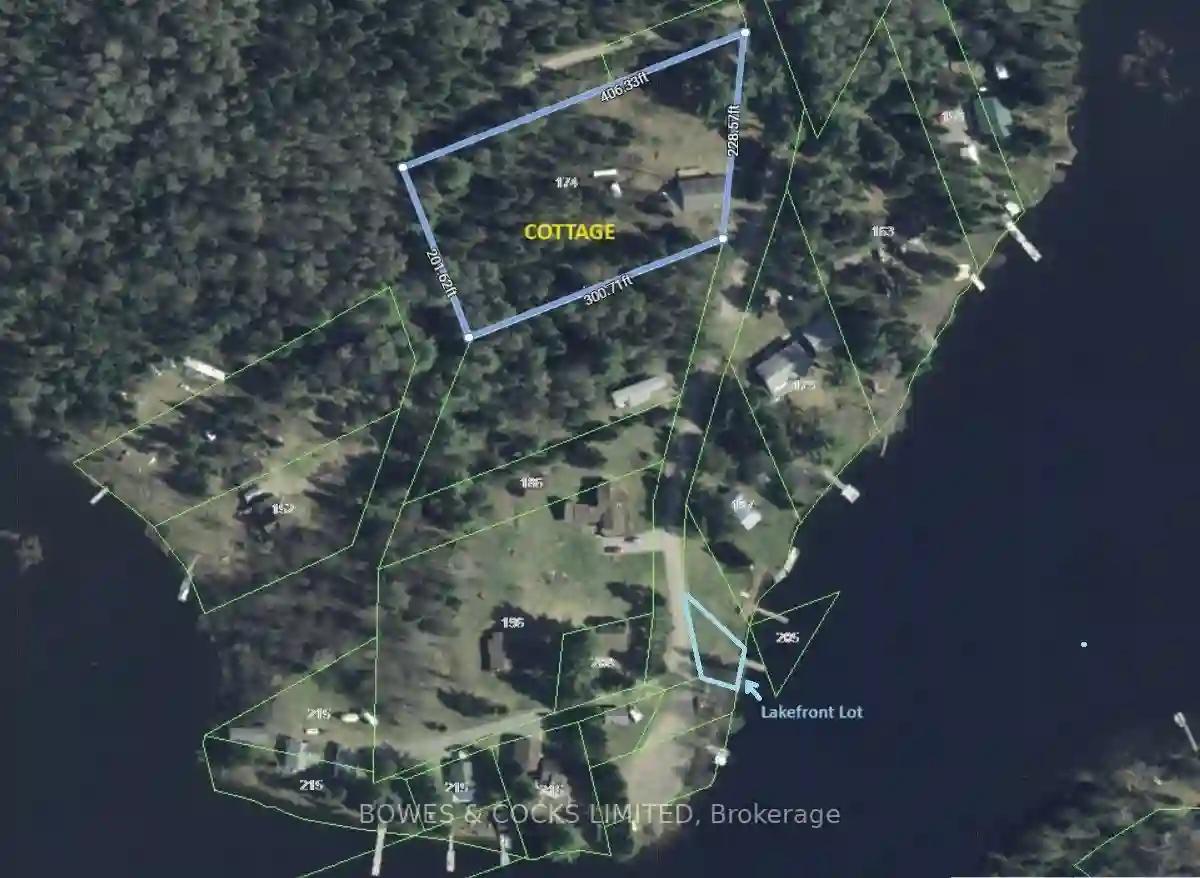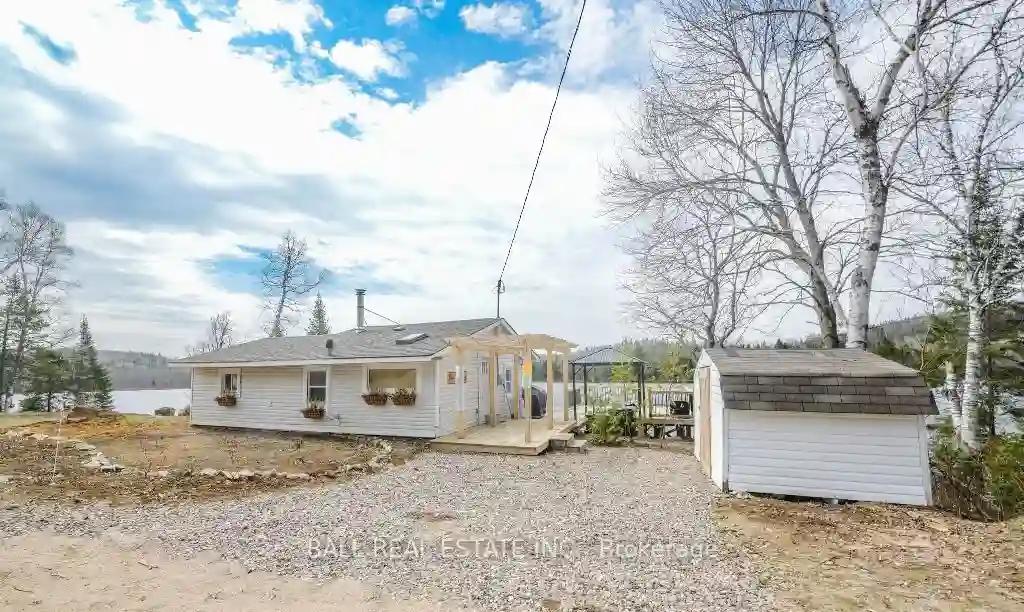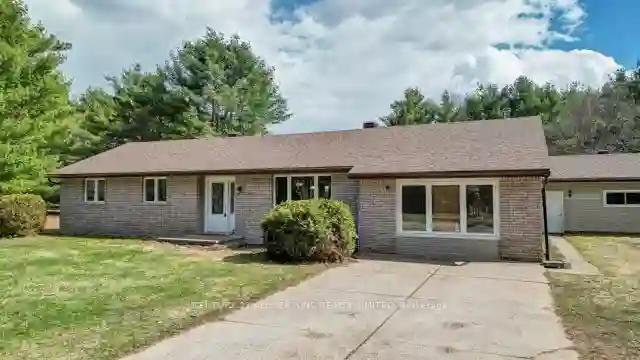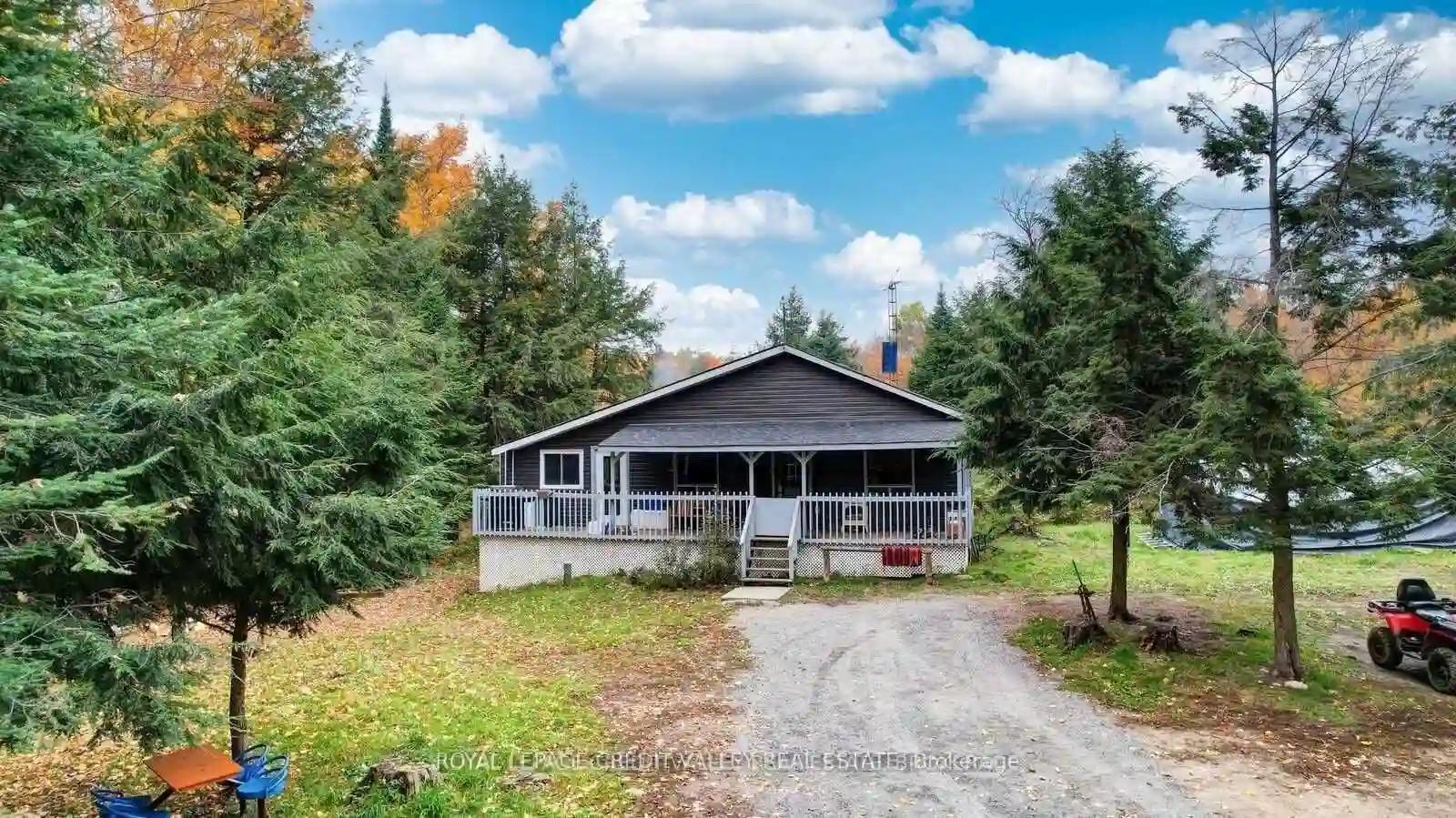Please Sign Up To View Property
174 Paradise Landing Rd
Hastings Highlands, Ontario, K0L 2S0
MLS® Number : X7320792
3 Beds / 1 Baths / 4 Parking
Lot Front: 228.57 Feet / Lot Depth: 406.33 Feet
Description
Finally! A Baptiste Lake Cottage at a Reasonable price! This 1400 sqft, 3 bedroom retreat on Paradise Point features 2 lots. A large, level lot with the cottage and another lot directly on the lake. There's plenty of room in the huge combination kitchen/dining/living room featuring a wood stove/fireplace and the 3 pc bath includes a shower. The den/office has sliding doors to the deck and the family room boasts a bank of windows overlooking the gigantic yard with a fire pit surrounded by benches. A storage shed for your toys, tools, boat etc. is attached to the cottage. Access the cottage year round. Just a 1 minute walk down the road you will discover the lakefront lot with sand/natural shoreline and a dock for your boat. There is also a handy boat launch just past the lot. Baptiste Lake is part of a 3 lake system extending all the way to Algonquin Park!
Extras
Water has be shut off for the winter. Lake lot - 42 feet on the lake, 94 feet on one side, 42 feet on the other, 95 feet on the road.
Property Type
Detached
Neighbourhood
--
Garage Spaces
4
Property Taxes
$ 1,577
Area
Hastings
Additional Details
Drive
Private
Building
Bedrooms
3
Bathrooms
1
Utilities
Water
Well
Sewer
Septic
Features
Kitchen
1
Family Room
Y
Basement
Crawl Space
Fireplace
Y
External Features
External Finish
Vinyl Siding
Property Features
Cooling And Heating
Cooling Type
None
Heating Type
Radiant
Bungalows Information
Days On Market
162 Days
Rooms
Metric
Imperial
| Room | Dimensions | Features |
|---|---|---|
| Family | 31.00 X 9.48 ft | Combined W/Sunroom O/Looks Backyard W/O To Deck |
| Kitchen | 21.00 X 20.67 ft | Combined W/Dining Combined W/Living Wood Stove |
| Prim Bdrm | 11.19 X 9.28 ft | Closet |
| 2nd Br | 10.30 X 9.58 ft | Closet |
| 3rd Br | 13.06 X 6.69 ft | Closet |
| Den | 13.29 X 9.48 ft | O/Looks Backyard Sliding Doors W/O To Deck |
| Bathroom | 0.00 X 0.00 ft | 3 Pc Bath |



