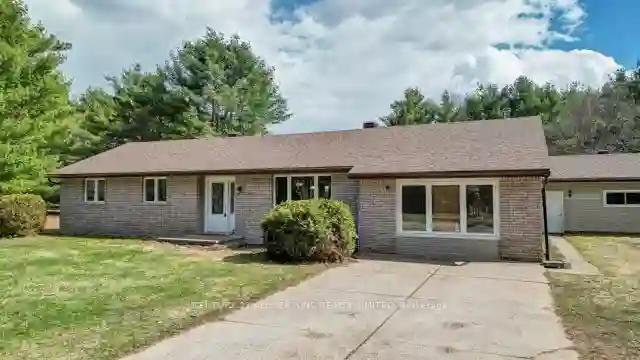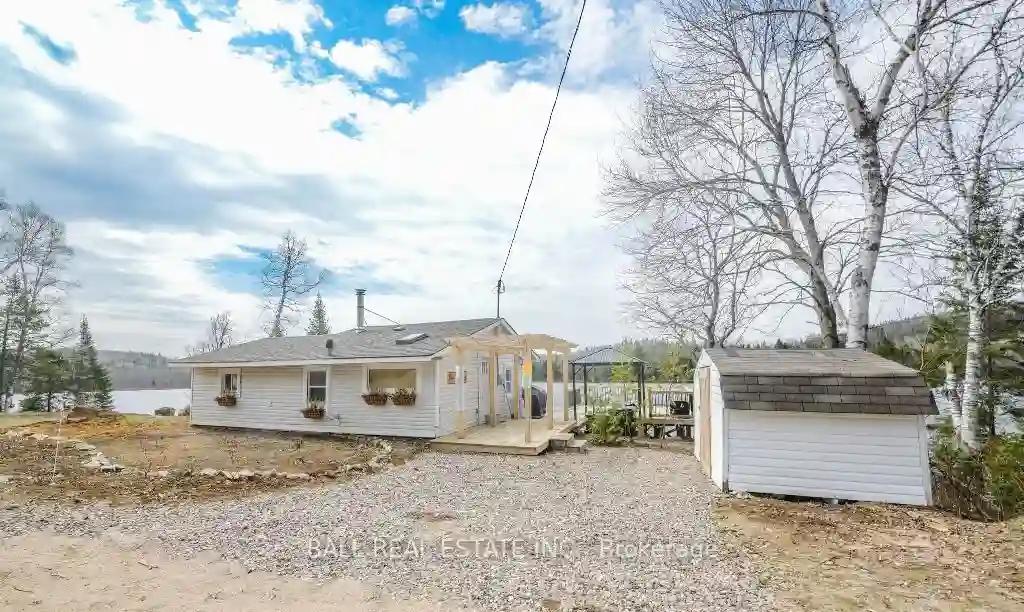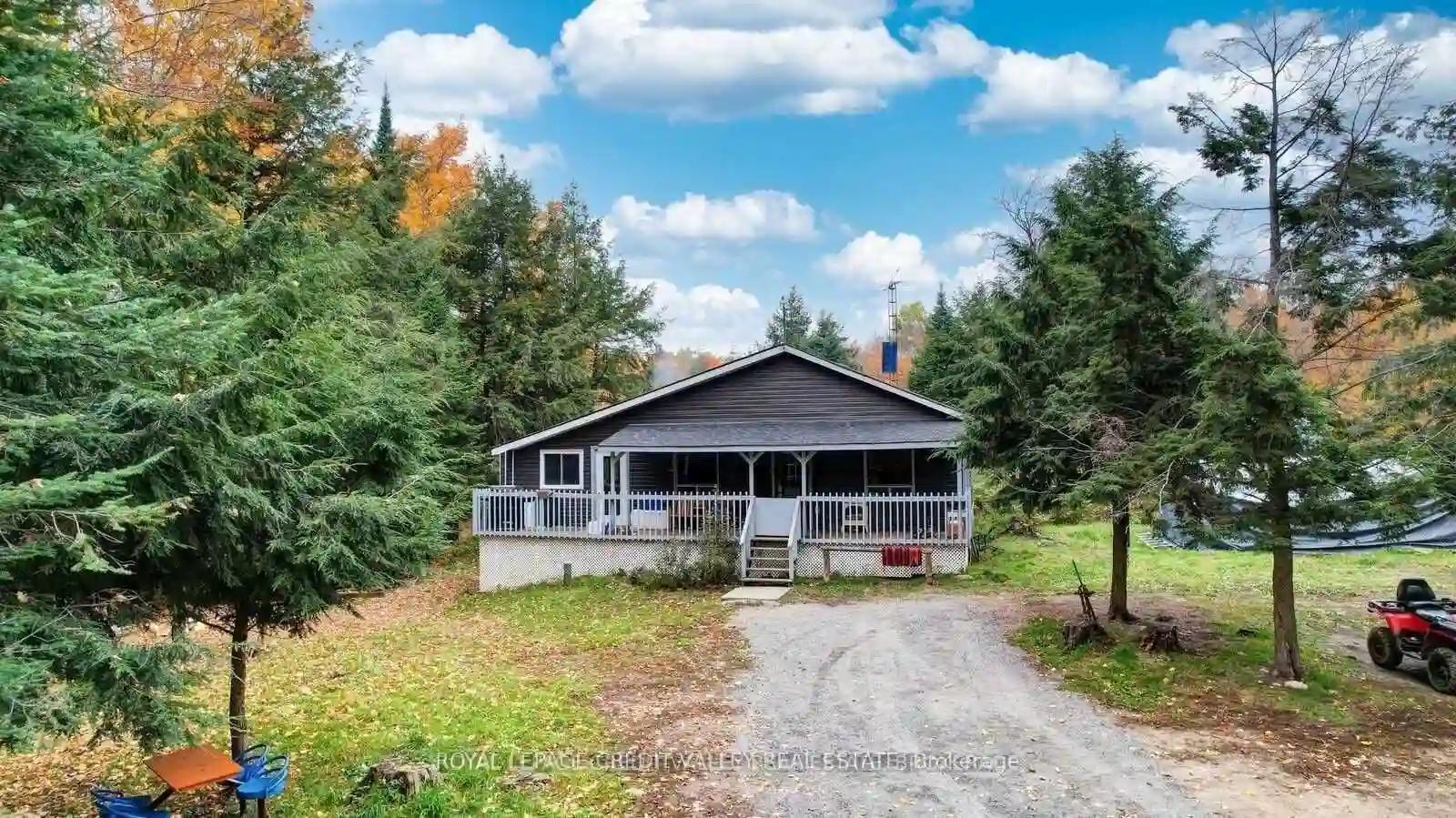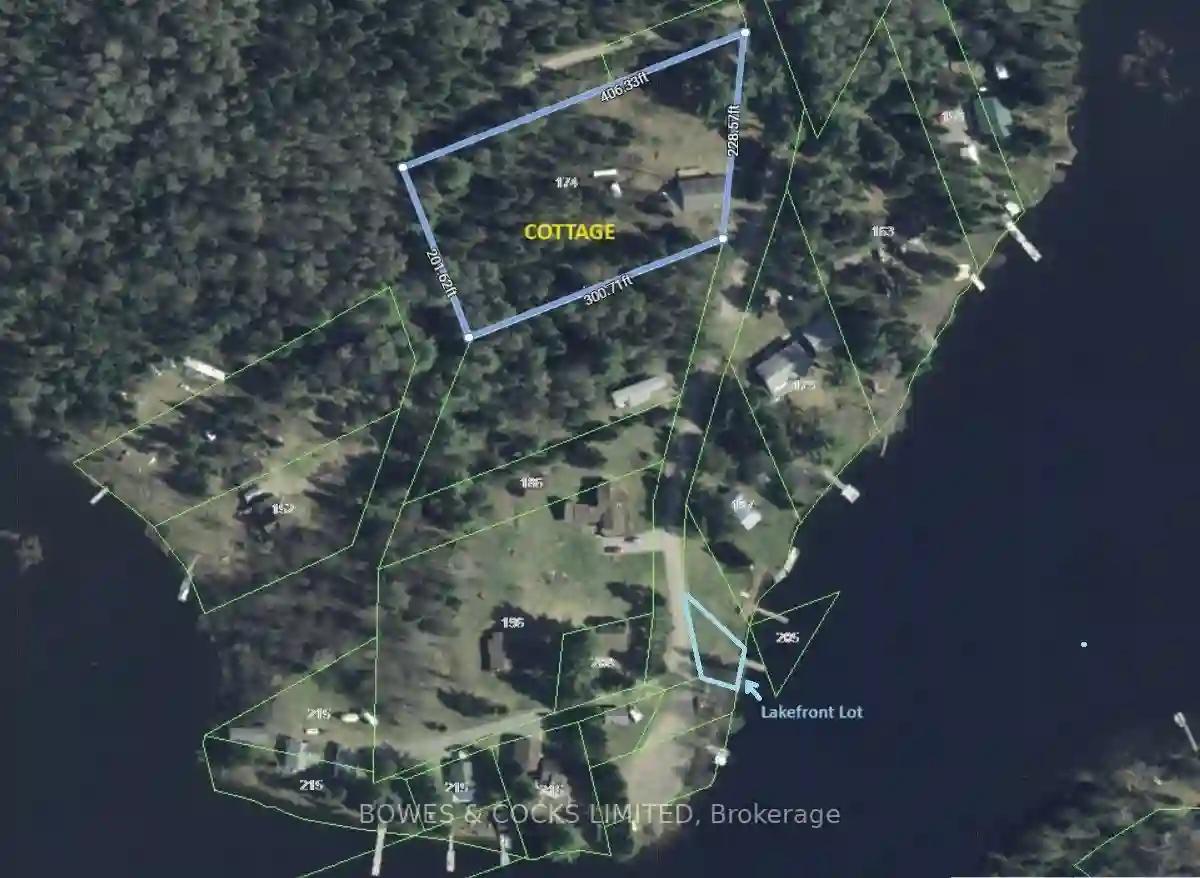Please Sign Up To View Property
43 Elizabeth St
Hastings Highlands, Ontario, K0L 1C0
MLS® Number : X8246298
3 Beds / 2 Baths / 8 Parking
Lot Front: 174.37 Feet / Lot Depth: 313 Feet
Description
Welcome to Birds Creek Area Living! Step into this great 3-bedroom home, offering over 1600 square feet of inviting, open-concept living space. Designed for comfort and convenience, the generous layout of the principal rooms is perfect for hosting gatherings or meeting your family's needs. A highlight of this property is the detached garage, measuring 24 x 24, conveniently accessed by its own driveway just steps from your back door. Outside, indulge in the ultimate outdoor experience on the sprawling 1.4-acre lot, complete with decks, gardens, and an oversized Driveshed measuring 24 x 40. Don't miss your chance to make this your dream home oasis. Schedule a viewing today. ( new shingles in 2020, new seamless eavestrough 2023, plumbing upgrade in 2023.)
Extras
--
Property Type
Detached
Neighbourhood
--
Garage Spaces
8
Property Taxes
$ 2,569
Area
Hastings
Additional Details
Drive
Pvt Double
Building
Bedrooms
3
Bathrooms
2
Utilities
Water
Well
Sewer
Septic
Features
Kitchen
1
Family Room
Y
Basement
None
Fireplace
Y
External Features
External Finish
Brick
Property Features
Cooling And Heating
Cooling Type
None
Heating Type
Baseboard
Bungalows Information
Days On Market
16 Days
Rooms
Metric
Imperial
| Room | Dimensions | Features |
|---|---|---|
| Living | 22.51 X 11.09 ft | |
| Dining | 11.91 X 10.83 ft | |
| Kitchen | 11.91 X 11.68 ft | |
| Prim Bdrm | 12.60 X 11.58 ft | |
| 2nd Br | 11.91 X 10.17 ft | |
| 3rd Br | 9.91 X 8.66 ft | |
| Bathroom | 7.51 X 6.76 ft | 4 Pc Bath |
| Family | 20.67 X 14.50 ft | |
| Laundry | 11.98 X 5.97 ft | |
| Bathroom | 7.81 X 4.43 ft | 2 Pc Ensuite |



