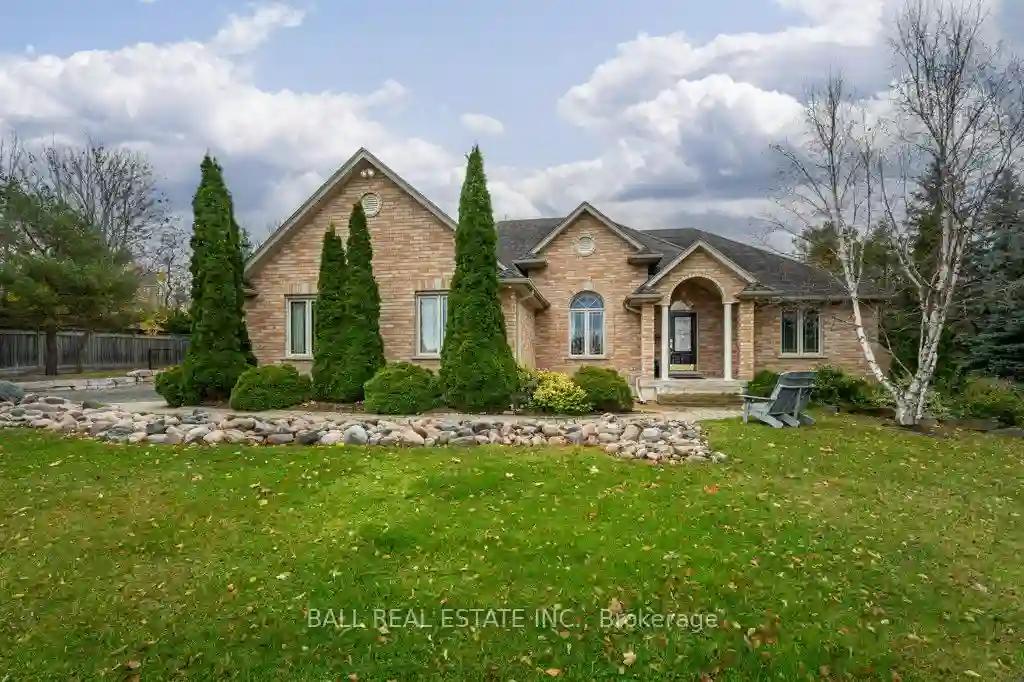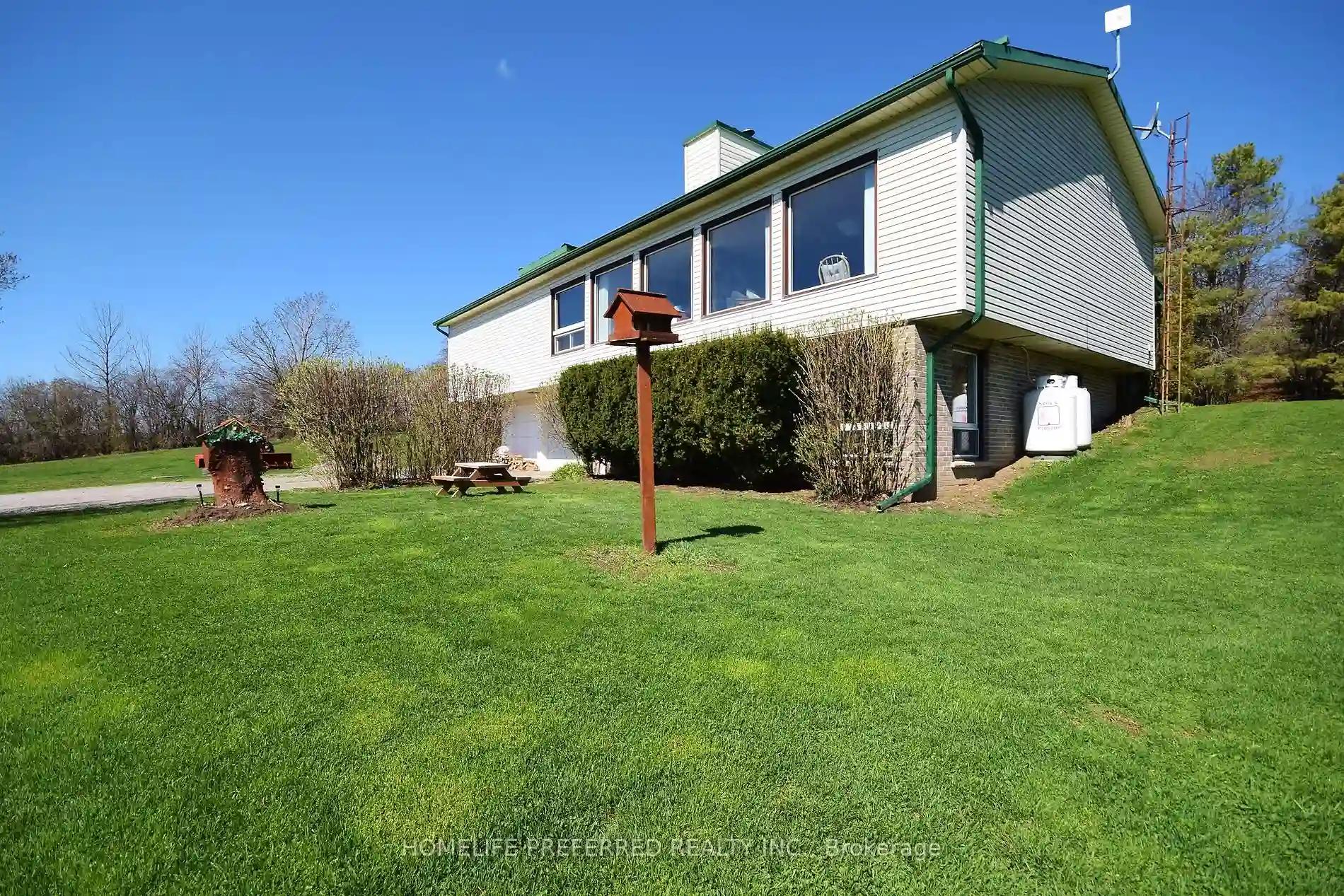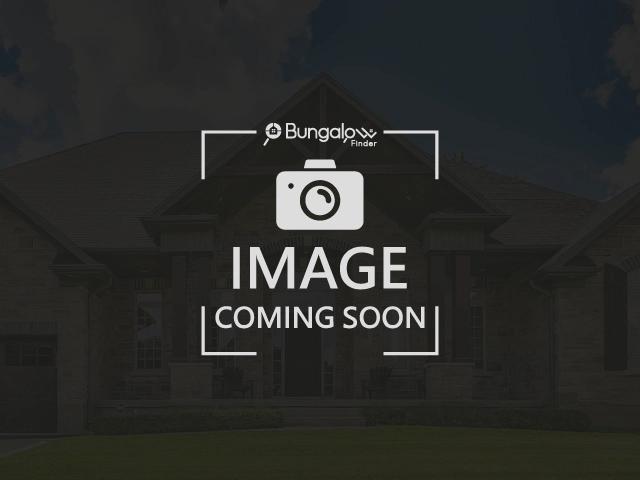Please Sign Up To View Property
1754 Stewart Line
Cavan Monaghan, Ontario, L0A 1C0
MLS® Number : X8322714
3 Beds / 3 Baths / 8 Parking
Lot Front: 239.76 Feet / Lot Depth: 140 Feet
Description
Welcome To 1754 Stewart Line! This Stunning New Build Custom Bungalow Done By Holmes Construction Is Now Complete & Just Awaiting A Few Final Touches! This 3 Bedroom, 3 Bath Bungalow Is Situated On A 3/4 Acre Lot Backing Onto Green-space & Is Loaded With High End Finishings Throughout! Main Level Boasts 9 ft Ceilings & 1857 Sq Ft Above Grade With a Functional Open Concept Floorplan & Engineered Hardwood Flooring Throughout! Gorgeous Custom Kitchen With Large Centre Island & Quartz Counters Overlooking Elegant Dining Area & Large Great Room With Walk-Out To Covered Porch! Main Level Laundry & 2 Pc Bath! 3 Spacious Bedrooms Including Oversized Primary Bedroom With Large Walk-In Closet & Stunning 5 Pc Ensuite! Traditional Ranch Style Layout With Primary Bedroom, Ensuite & Laundry Set Up On One Side And Additional 2nd & 3rd Bedrooms Sharing 4 Pc Bath On The Other! Oversized Double Car Garage With Walk-Up Second Entrance To Large Basement With 8 ft Ceilings, Above Grade Windows & Bathroom Rough In! Full Tarion Warranty Included! See Virtual Tour!!
Extras
Situated On A Private 239.76 x 140 Ft Lot Backing Onto Wooded Area! Plenty Of Room To Add a Pool! Excellent Location Less Than 30 Mins From Durham Region and only 5 mins from Costco & Tim Horton's!
Property Type
Detached
Neighbourhood
Rural Cavan MonaghanGarage Spaces
8
Property Taxes
$ 0
Area
Peterborough
Additional Details
Drive
Private
Building
Bedrooms
3
Bathrooms
3
Utilities
Water
Well
Sewer
Septic
Features
Kitchen
1
Family Room
N
Basement
Full
Fireplace
N
External Features
External Finish
Brick
Property Features
Cooling And Heating
Cooling Type
Central Air
Heating Type
Forced Air
Bungalows Information
Days On Market
8 Days
Rooms
Metric
Imperial
| Room | Dimensions | Features |
|---|---|---|
| Foyer | 8.01 X 6.20 ft | |
| Kitchen | 17.91 X 8.89 ft | Hardwood Floor Centre Island Quartz Counter |
| Dining | 11.61 X 14.21 ft | Hardwood Floor O/Looks Living Open Concept |
| Great Rm | 14.60 X 20.21 ft | Gas Fireplace Hardwood Floor Walk-Out |
| Prim Bdrm | 12.50 X 18.21 ft | Hardwood Floor 5 Pc Ensuite W/I Closet |
| 2nd Br | 11.52 X 10.50 ft | Hardwood Floor Closet Large Window |
| 3rd Br | 10.40 X 11.91 ft | Hardwood Floor Closet Large Window |
| Laundry | 6.40 X 6.00 ft | Laundry Sink |




