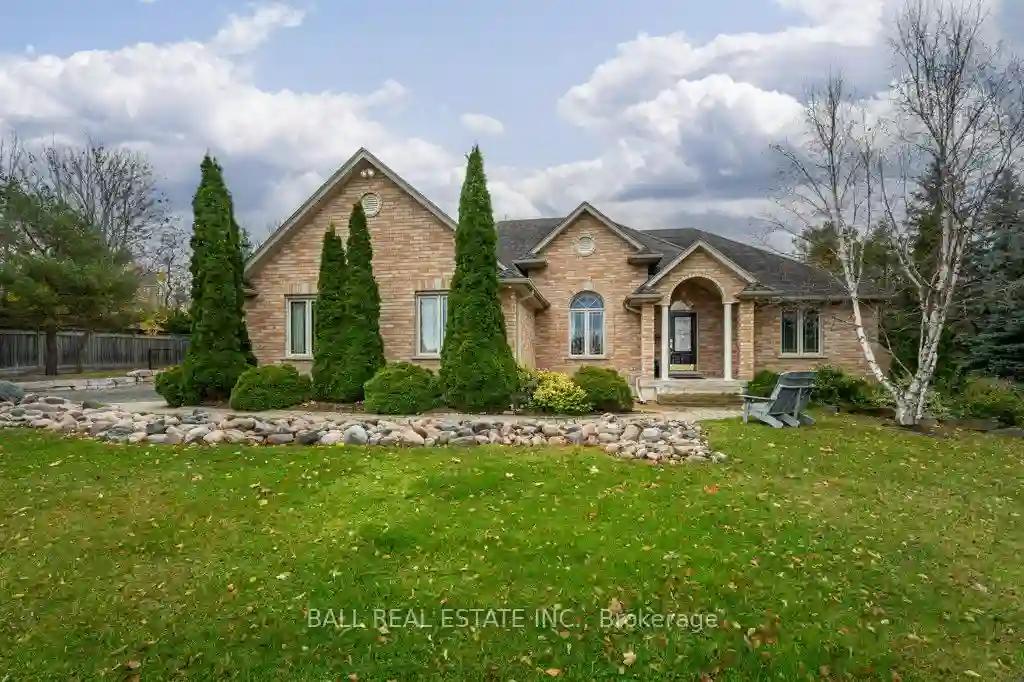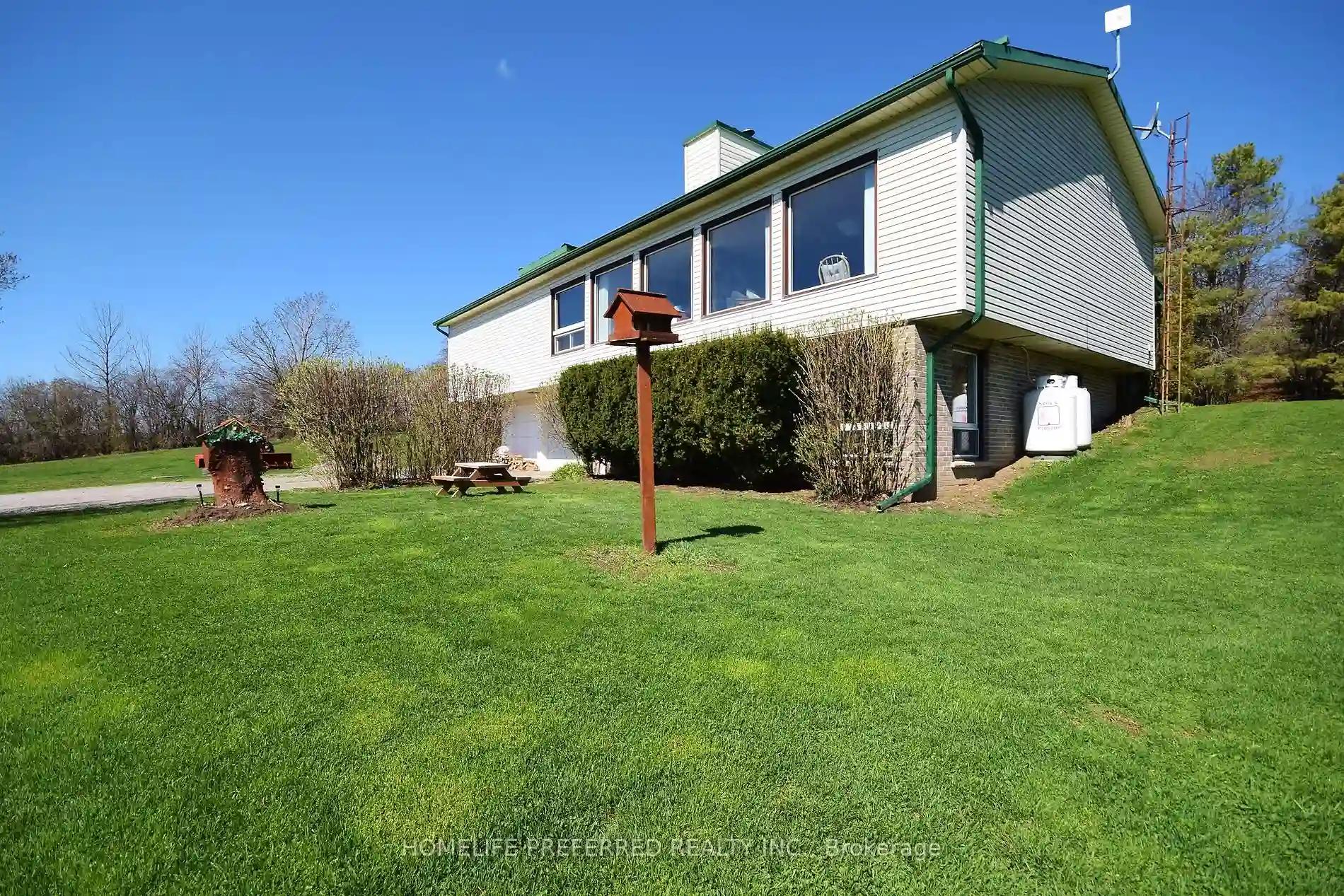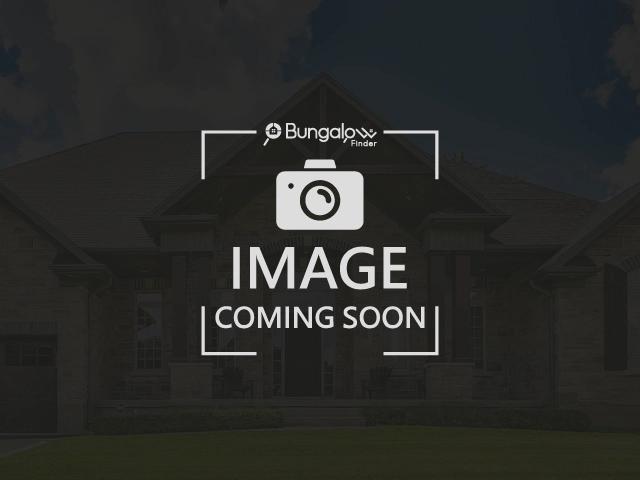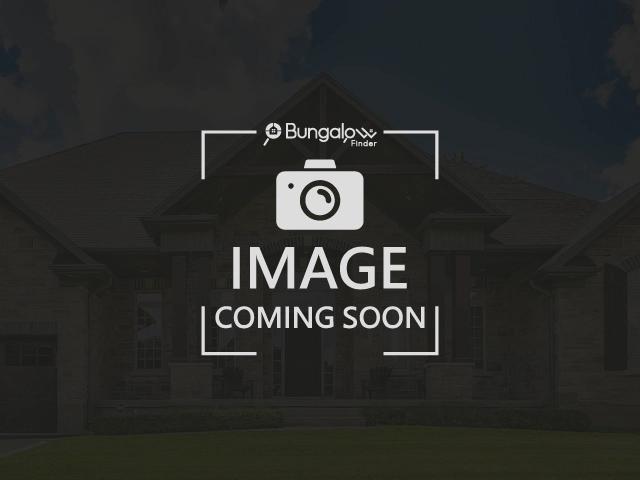Please Sign Up To View Property
2003 Campbell Ave
Cavan Monaghan, Ontario, K9J 0E5
MLS® Number : X8257756
3 + 2 Beds / 3 Baths / 6 Parking
Lot Front: 144.36 Feet / Lot Depth: 170.34 Feet
Description
Stunning estate on one of the most desirable avenues in Peterborough! Perfectly tucked along the west edge of Peterborough, close to amenities while surrounded by quiet, private, luxury estates. Custom brick bungalow with attached double garage, offering 3+2 bedrooms, 3 bathrooms and full finished basement. Enjoy the double sided gas fireplace in great room and family room, with 10' ceilings and solid walnut flooring. Bright open concept designer kitchen, dining and family room with walkout to tiered deck and fenced backyard. Formal dining room with 12' stepped ceilings, welcoming foyer with granite inlay and convenient main floor laundry with passthrough to garage. Primary bedroom with walk-in closet and 4pc ensuite. Full finished basement offering beautiful rec room with gas fireplace, 2 large bedrooms, 3pc bath, storage/workshop & cold cellar. Private fenced backyard with lovely landscaped firepit area. Enjoy the feel of the countryside while just moments to West end amenities, schools, hospital etc. Pride of ownership beams throughout this elegant estate!
Extras
--
Property Type
Detached
Neighbourhood
Rural Cavan MonaghanGarage Spaces
6
Property Taxes
$ 6,957
Area
Peterborough
Additional Details
Drive
Pvt Double
Building
Bedrooms
3 + 2
Bathrooms
3
Utilities
Water
Well
Sewer
Septic
Features
Kitchen
1
Family Room
Y
Basement
Finished
Fireplace
Y
External Features
External Finish
Brick
Property Features
Cooling And Heating
Cooling Type
Central Air
Heating Type
Forced Air
Bungalows Information
Days On Market
11 Days
Rooms
Metric
Imperial
| Room | Dimensions | Features |
|---|---|---|
| Kitchen | 13.58 X 10.79 ft | |
| Dining | 11.55 X 12.70 ft | |
| Family | 16.24 X 22.51 ft | |
| Br | 11.98 X 11.12 ft | |
| Br | 11.88 X 10.93 ft | |
| Br | 13.91 X 14.99 ft | |
| Living | 10.79 X 14.76 ft | |
| Br | 11.61 X 13.32 ft | |
| Br | 11.61 X 13.78 ft | |
| Rec | 34.55 X 26.74 ft | |
| Cold/Cant | 9.06 X 6.17 ft | |
| Laundry | 5.84 X 8.46 ft |



