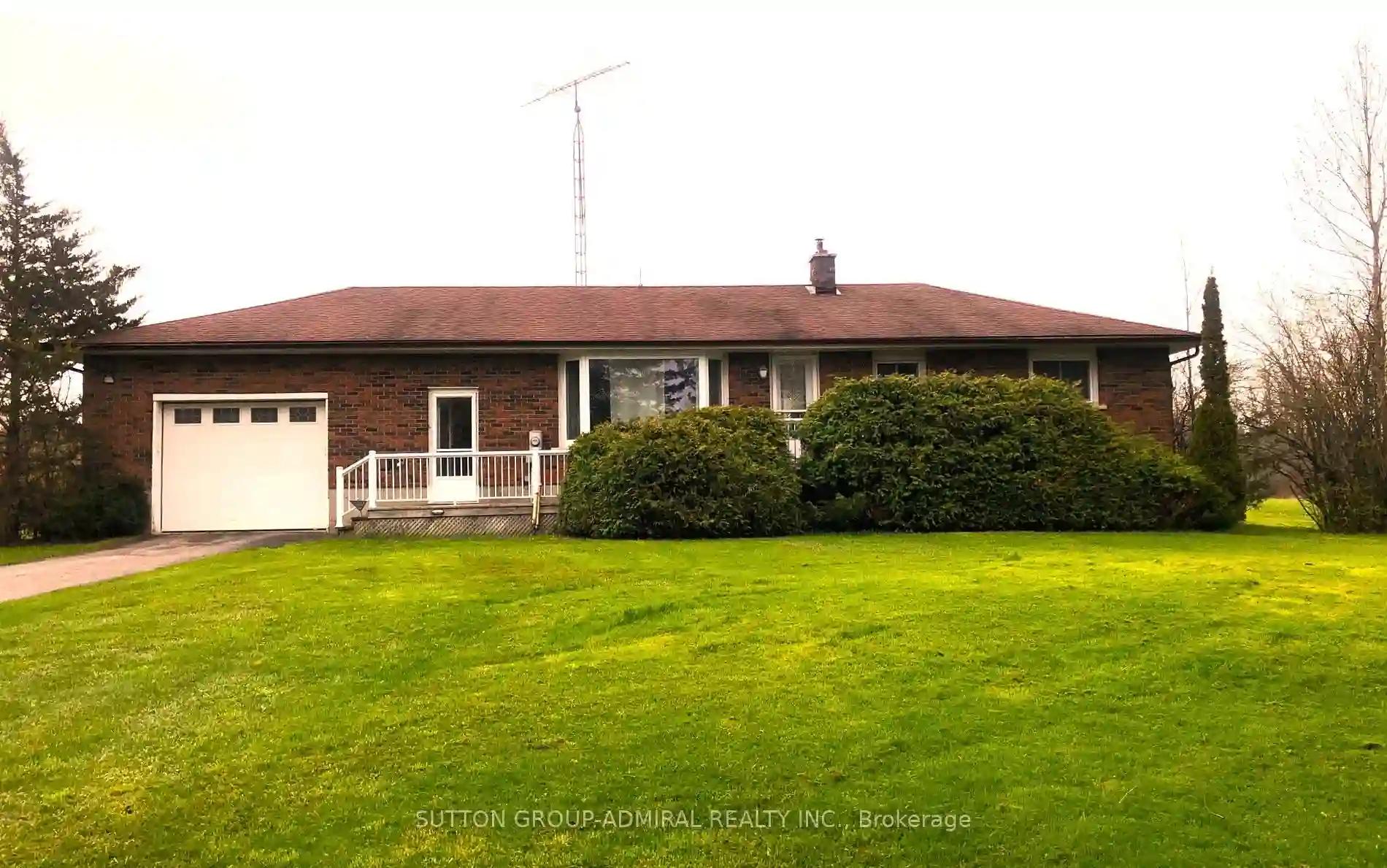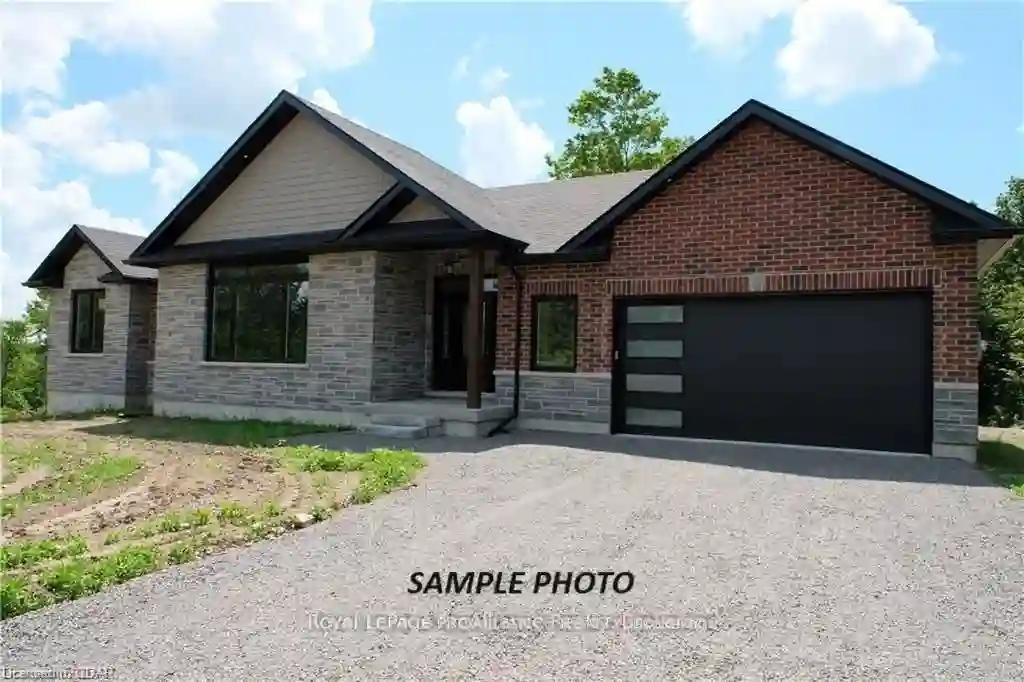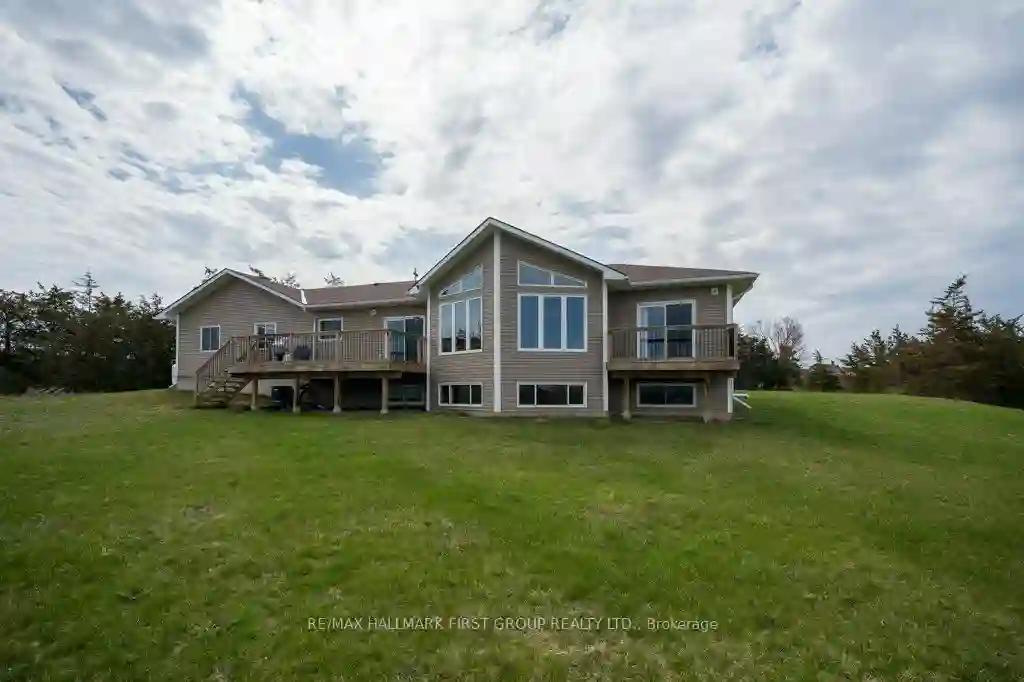Please Sign Up To View Property
1762 County Rd 11 Rd
Greater Napanee, Ontario, K0K 2Z0
MLS® Number : X8305684
3 + 1 Beds / 2 Baths / 10 Parking
Lot Front: 127.4 Feet / Lot Depth: 1971.4 Feet
Description
BUYER TO VERIFY MEASUREMENTS. SPACIOUS 3-BEDROOM BUNGALOW. SITUATED ON 13.5 ACRES, THIS PROPERTY SERVES WELL AS A COZY RESIDENCE AND/OR FARM. LARGE 40 X 80 & 40' X 40 STEEL BARNS AND FENCED ANIMAL ENCLOSURE INCLUDED. KITCHEN AND BATHROOM ON MAIN FLOOR RECENTLY UPGRADED. LARGE WOOD-BURNING STOVE. BASEMENT HAS MANY WINDOWS TO LET IN NATURAL LIGHT. HIGHWAY 401 & NAPANEE, NEARBY SKATING RINK,SHOPPING,AMENITIES,RESTARAUNTS, BARS AND LAKE ONTARIO ALL WITHIN 5-10 MINUTES, ALL WHILE REMAINING REMOTE ENOUGH FOR COMFORTABLE, PRIVATE LIVING
Extras
STOVE, REFRIGERATOR, SATELLITE, CONNECTION.
Property Type
Detached
Neighbourhood
--
Garage Spaces
10
Property Taxes
$ 3,700
Area
Lennox & Addin
Additional Details
Drive
Available
Building
Bedrooms
3 + 1
Bathrooms
2
Utilities
Water
Well
Sewer
Septic
Features
Kitchen
1
Family Room
Y
Basement
Part Fin
Fireplace
N
External Features
External Finish
Brick
Property Features
Cooling And Heating
Cooling Type
Central Air
Heating Type
Forced Air
Bungalows Information
Days On Market
14 Days
Rooms
Metric
Imperial
| Room | Dimensions | Features |
|---|---|---|
| Kitchen | 11.48 X 9.51 ft | |
| Dining | 11.81 X 11.81 ft | |
| Prim Bdrm | 12.14 X 12.14 ft | |
| Br | 11.98 X 11.48 ft | |
| Bathroom | 8.53 X 5.25 ft | |
| Living | 11.81 X 19.36 ft | |
| Den | 7.22 X 23.95 ft | |
| Living | 39.37 X 23.62 ft | |
| Cold/Cant | 6.73 X 16.40 ft | |
| Bathroom | 5.91 X 6.89 ft |




