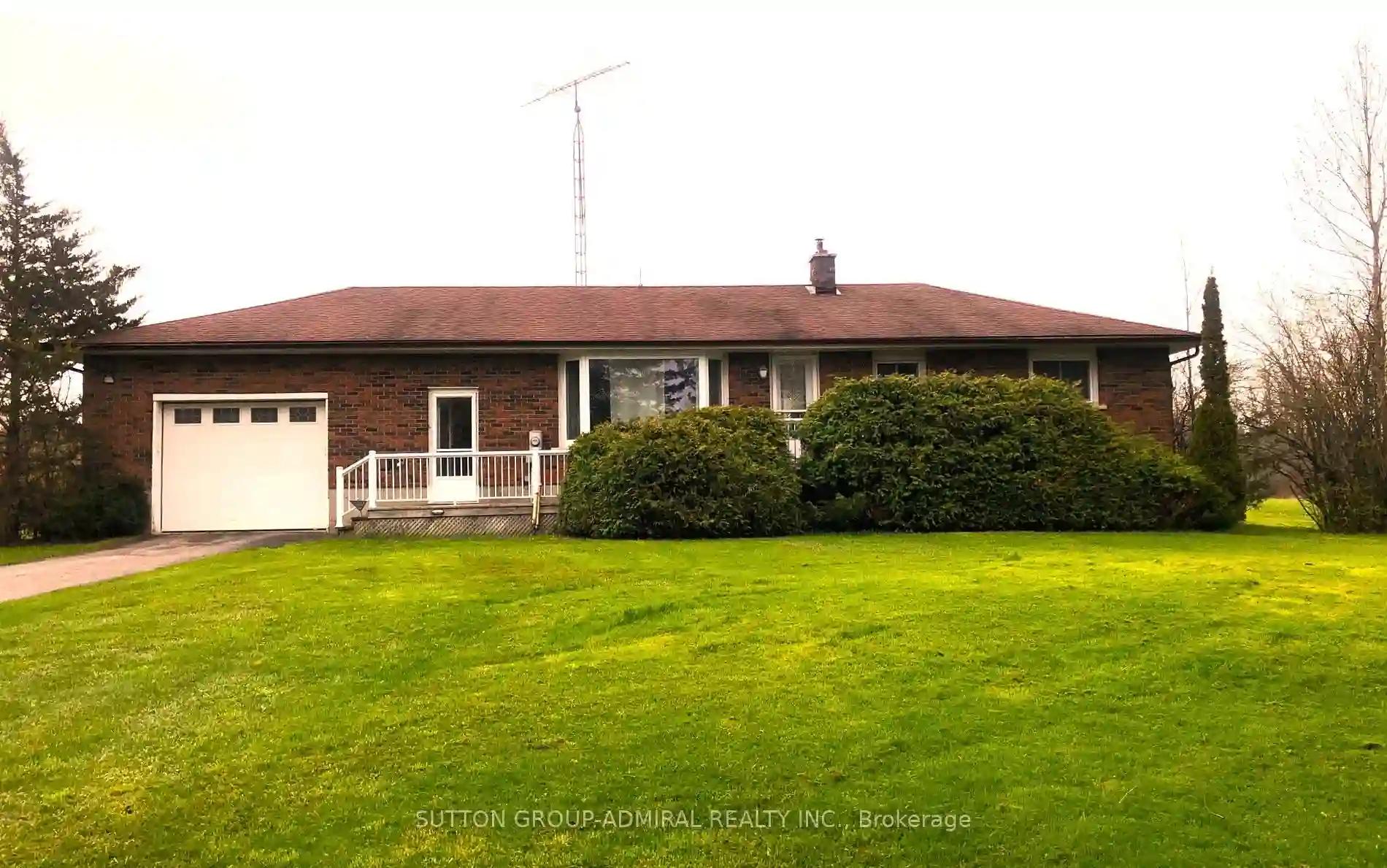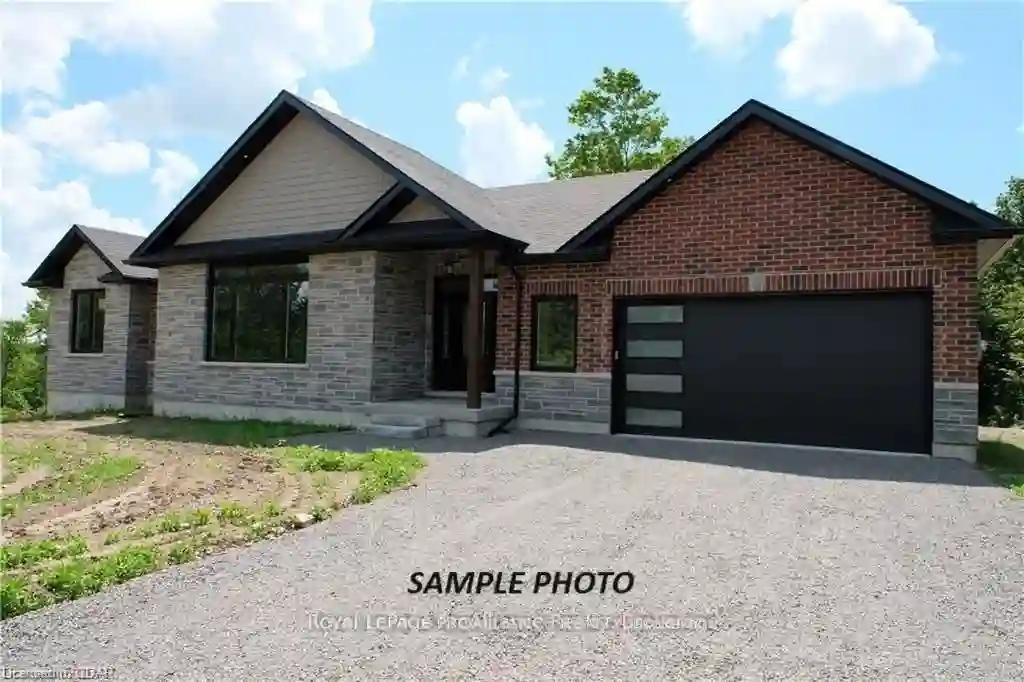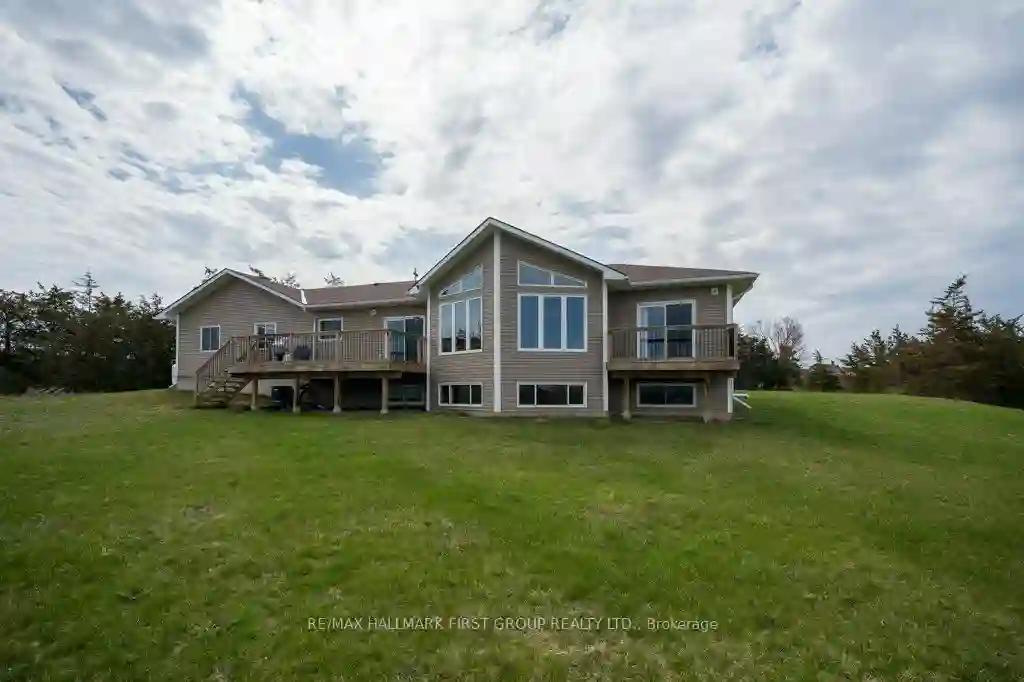Please Sign Up To View Property
541G South Shore Rd
Greater Napanee, Ontario, K7R 3K7
MLS® Number : X8336998
2 Beds / 1 Baths / 5 Parking
Lot Front: 206 Feet / Lot Depth: 99 Feet
Description
Be on the dock this Summer. Welcome to Hay Bay! Presenting a 12 year old bungalow with stunning Sunset & Sunrise views. Bright open concept layout w/ show stopping water views from every window. Unique, private lot at the end of the laneway. Great fishing winter or summer. Cozy Propane fireplace in the living room. Carpet free. Two large bedrooms both w/ double closets, open concept living/dining & kitchen. Laundry in the utility room. Well laid out kitchen w/ dishwasher, double sink & sliding doors to the wrap around deck. Level lot w/ pebble beach/boat launch, plenty of space to play lawn games. Permanent Dock & a roll out extension. Boat house at waters edge is a rare find. Split Heat/AC pump w/ back up electric baseboard. Great short term rental opportunity.
Extras
Can come furnished including outside deck furniture. Great producing well and 12 year old septic system. Hallways and doors widened for wheelchair access
Property Type
Detached
Neighbourhood
--
Garage Spaces
5
Property Taxes
$ 2,704.2
Area
Lennox & Addin
Additional Details
Drive
Pvt Double
Building
Bedrooms
2
Bathrooms
1
Utilities
Water
Well
Sewer
Septic
Features
Kitchen
1
Family Room
N
Basement
None
Fireplace
Y
External Features
External Finish
Vinyl Siding
Property Features
Cooling And Heating
Cooling Type
Wall Unit
Heating Type
Heat Pump
Bungalows Information
Days On Market
4 Days
Rooms
Metric
Imperial
| Room | Dimensions | Features |
|---|---|---|
| Kitchen | 11.81 X 9.71 ft | Double Sink Open Concept Overlook Water |
| Dining | 11.25 X 5.02 ft | Open Concept Overlook Water W/O To Deck |
| Living | 25.66 X 12.53 ft | Fireplace Open Concept |
| Foyer | 3.41 X 5.05 ft | |
| Br | 11.94 X 14.53 ft | Double Closet |
| Br | 11.98 X 14.37 ft | Double Closet |
| Laundry | 11.98 X 5.84 ft | |
| Bathroom | 0.00 X 0.00 ft | 4 Pc Bath |




