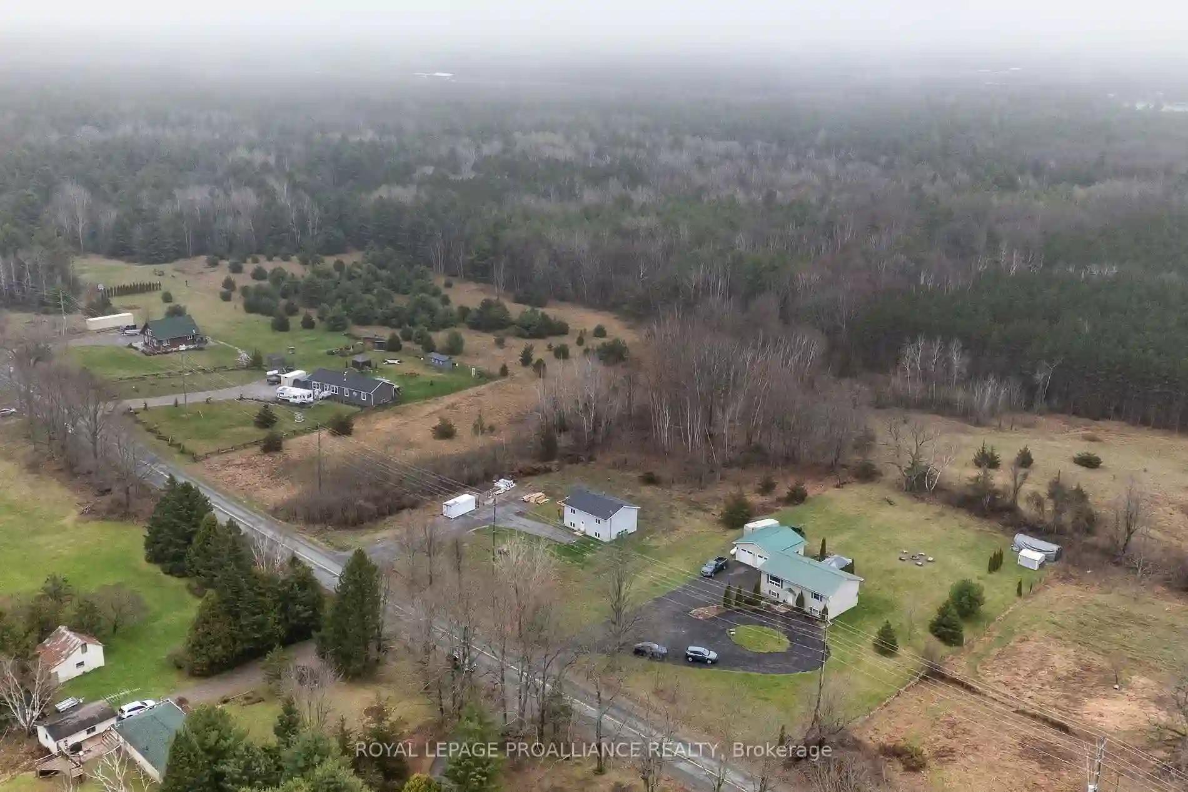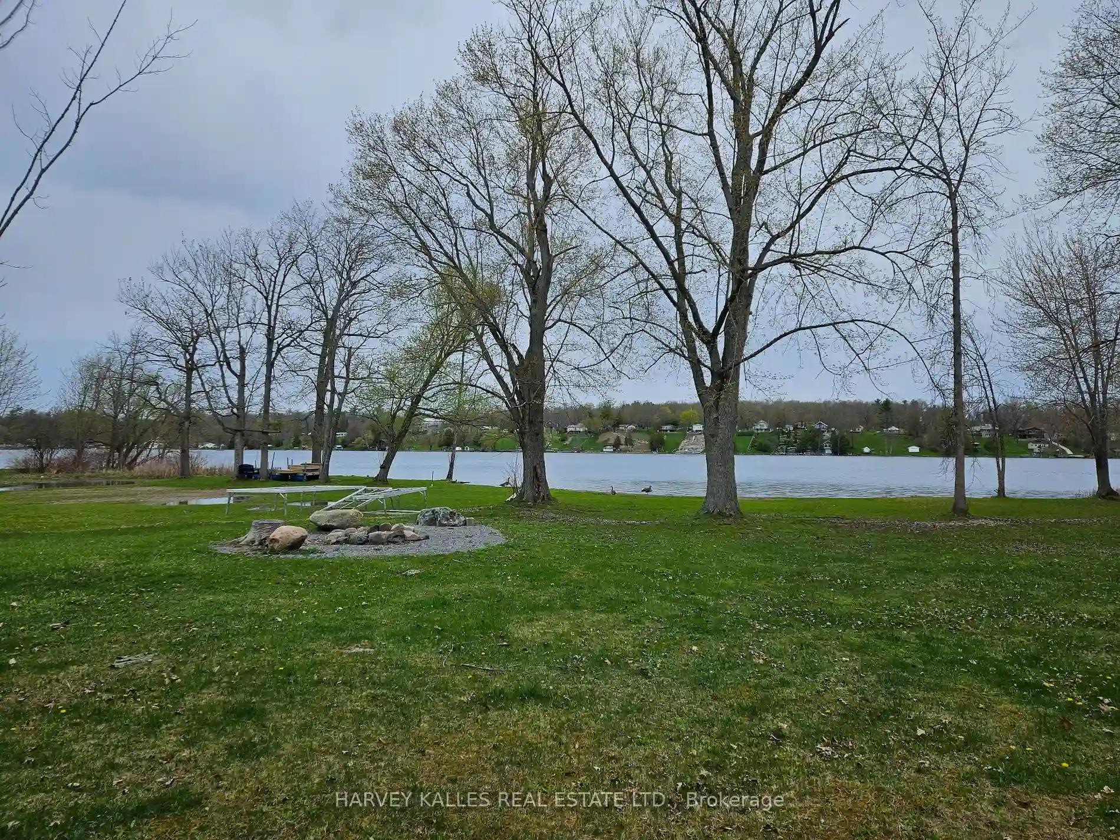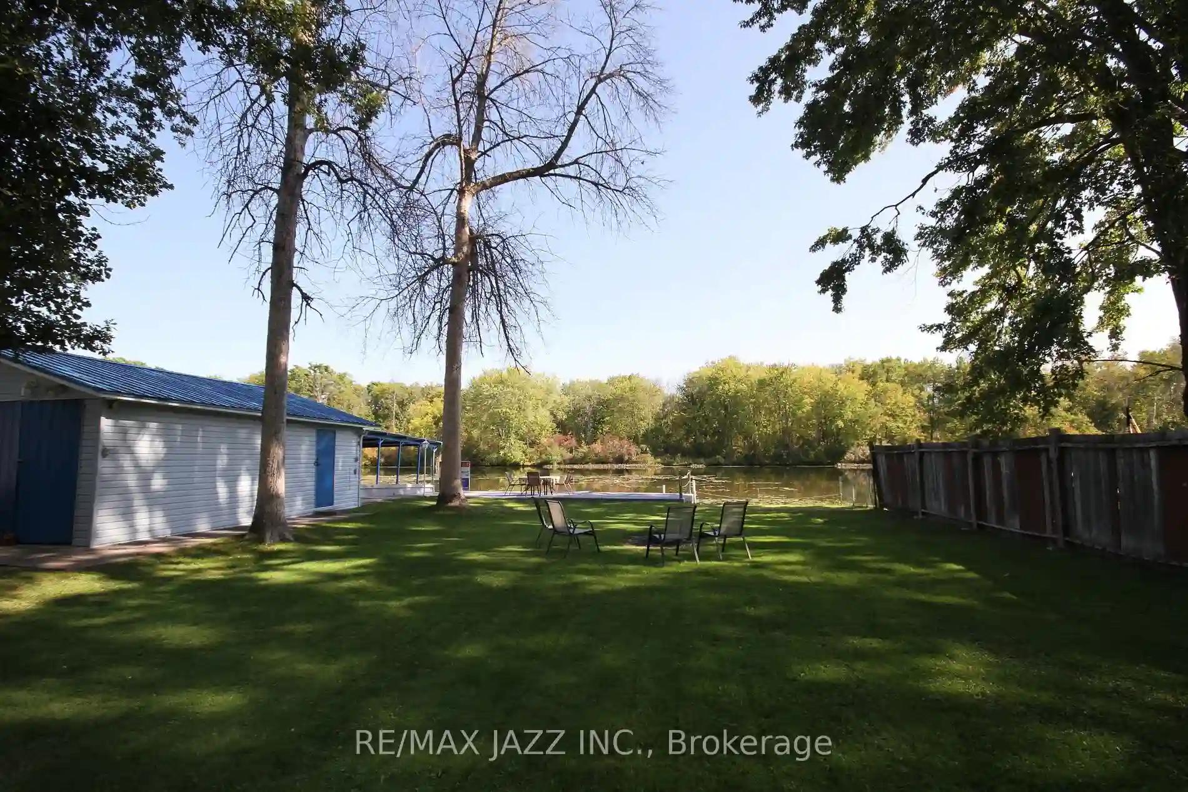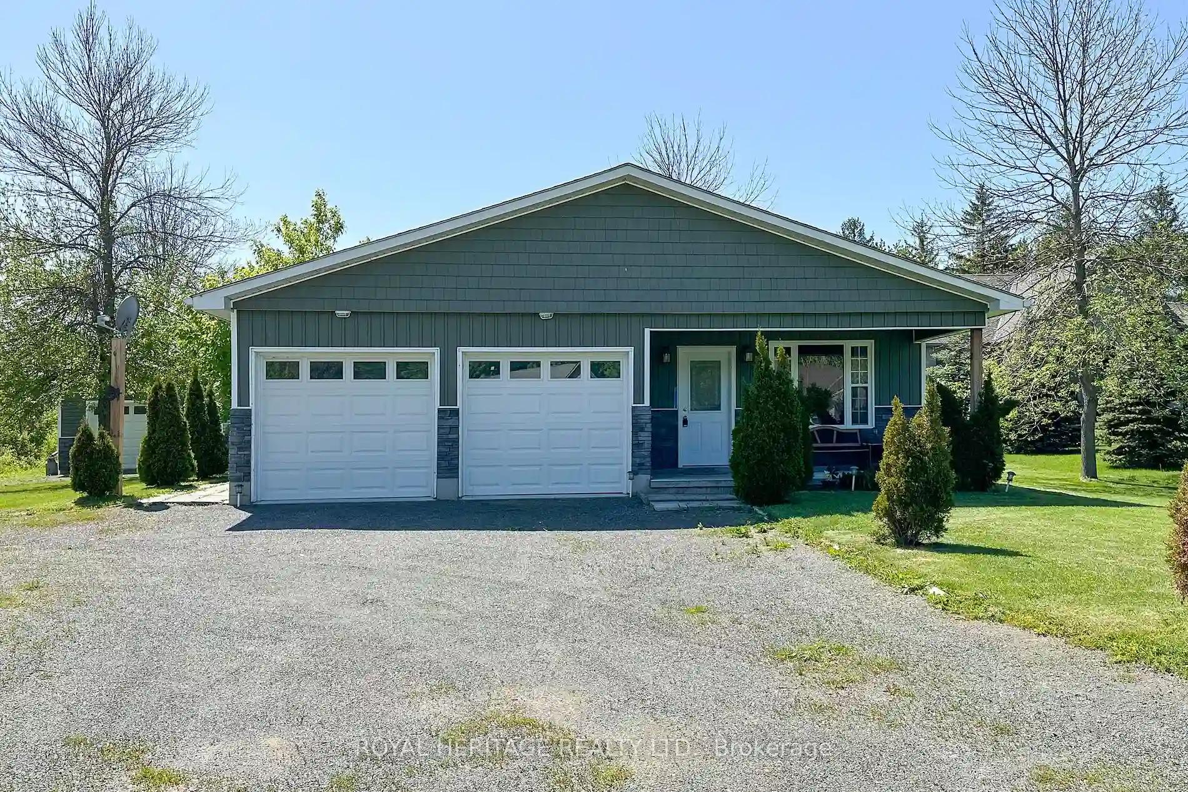Please Sign Up To View Property
1789 Trent River Rd
Trent Hills, Ontario, K0L 1Z0
MLS® Number : X8263198
2 + 1 Beds / 1 Baths / 6 Parking
Lot Front: 187.89 Feet / Lot Depth: 292.67 Feet
Description
Welcome to your country home! This well-designed, efficient 1-year-old home boasts an open-concept layout, combining the kitchen, dining, and living areas into a spacious inviting area. Step out from the dining area onto the impressive 12x16 balcony, perfect for enjoying your morning coffee or hosting outdoor dinners with your family and friends. The main level also includes two bedrooms and the convenience of a main-level laundry. The lower level offers a spacious and bright family room, an additional bedroom, a rough-in for a bathroom and plenty of storage space. Outside, the expansive yard provides endless possibilities for outdoor recreation and relaxation. Parking for your RV and all your other toys. Whether you're gardening, playing with pets, or you can simply soak in the tranquil surroundings.
Extras
This home has been built with ICF Foundation, Triple Pane Casement windows, R60 BI attic insulation, R22 batt insulation plus continous R5 rigid and many construction upgrades to the plumbing and balcony. A list of details can be provided.
Property Type
Detached
Neighbourhood
Rural Trent HillsGarage Spaces
6
Property Taxes
$ 2,585.12
Area
Northumberland
Additional Details
Drive
Pvt Double
Building
Bedrooms
2 + 1
Bathrooms
1
Utilities
Water
Well
Sewer
Septic
Features
Kitchen
1
Family Room
N
Basement
Finished
Fireplace
N
External Features
External Finish
Vinyl Siding
Property Features
Cooling And Heating
Cooling Type
Central Air
Heating Type
Forced Air
Bungalows Information
Days On Market
17 Days
Rooms
Metric
Imperial
| Room | Dimensions | Features |
|---|---|---|
| Foyer | 7.78 X 5.28 ft | |
| Living | 11.58 X 11.91 ft | Combined W/Dining Balcony |
| Kitchen | 11.98 X 13.16 ft | |
| Prim Bdrm | 12.83 X 11.15 ft | |
| 2nd Br | 13.16 X 9.02 ft | |
| Rec | 11.06 X 24.84 ft | |
| 3rd Br | 12.24 X 11.09 ft | |
| Other | 8.66 X 7.38 ft | |
| Utility | 10.66 X 13.29 ft |




