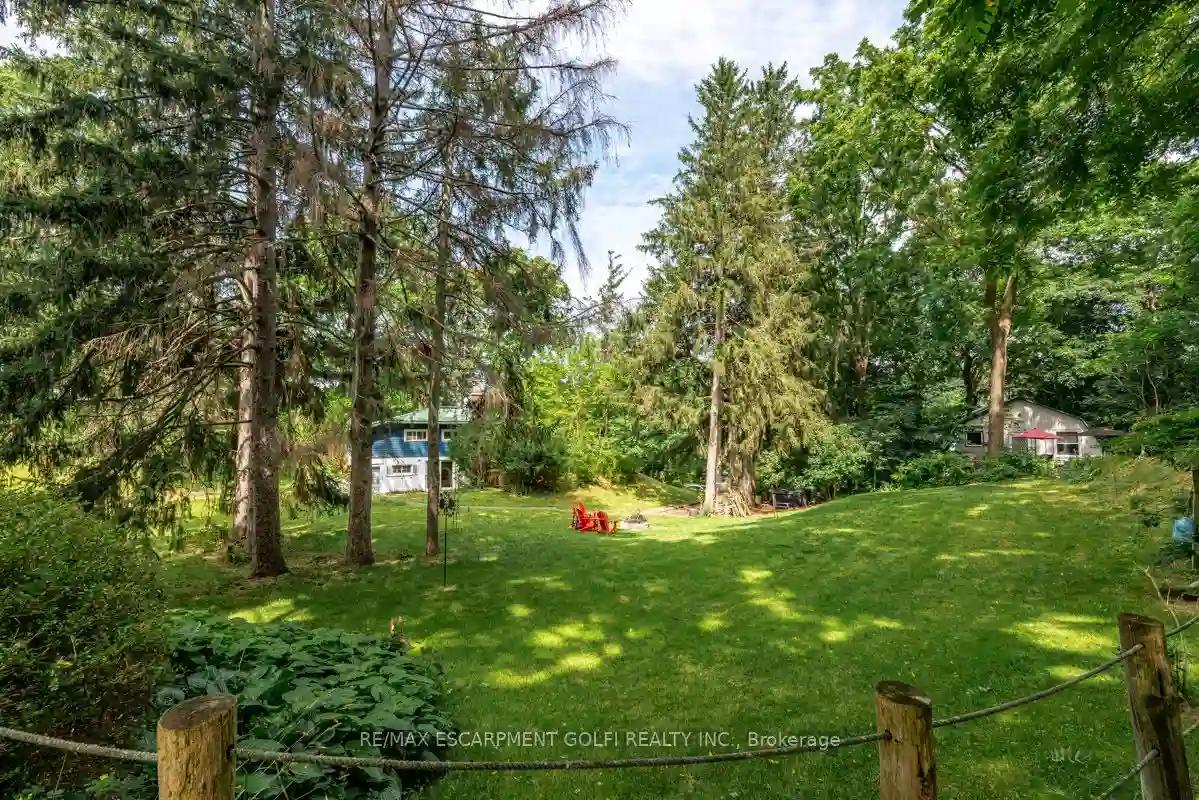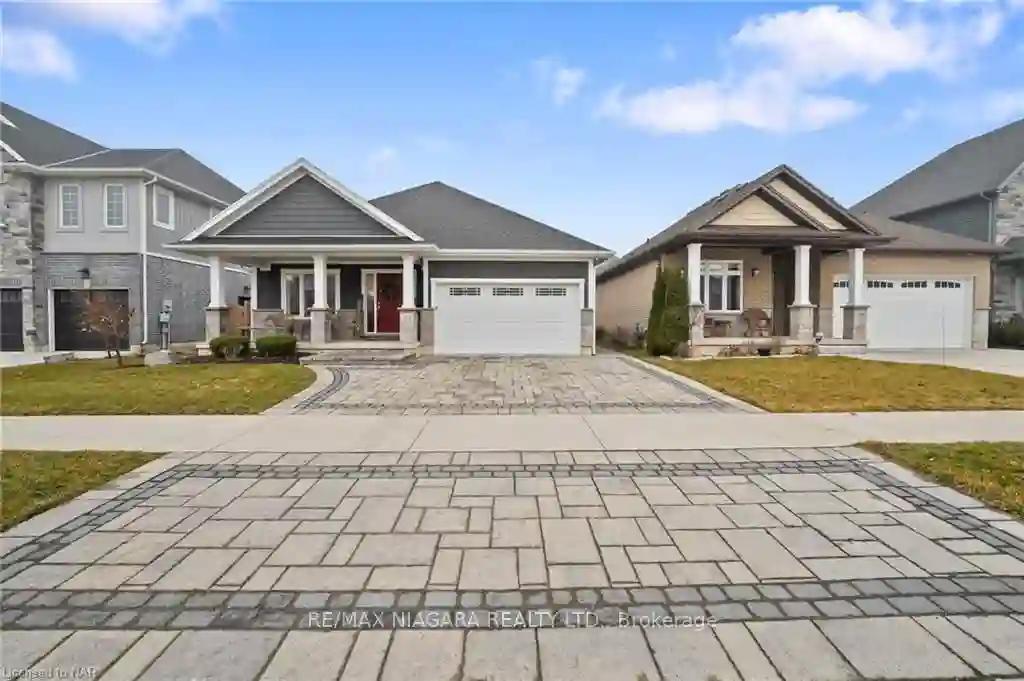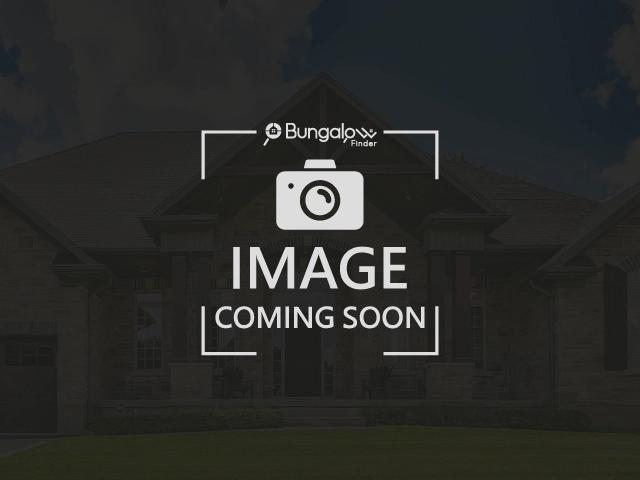Please Sign Up To View Property
1793 Pelham St
Pelham, Ontario, L0S 1E6
MLS® Number : X8107102
4 Beds / 2 Baths / 12 Parking
Lot Front: 246 Feet / Lot Depth: 306 Feet
Description
Step into your secluded sanctuary nestled in lush countryside. This 1.6-acre property boasts two charming homes, perfect for multi-generational living or a private retreat. The main home situated above the garage features 2 bedrooms & 2 baths, complemented by the second home with 2 bedrooms and 1 bath; this home has a more rustic feel, having toilet with sink, 3 pc rough-in in basement and while it doesn't boast a traditional kitchen, you'll find a compact area equipped with the essentials for preparing small meals. Access stairs to the basement/walkout are not installed but exist. Towering trees shield the property, offering tranquility and privacy. An oversized 2-car garage provides ample space for vehicles or a workshop. Imagine building your dream estate with breathtaking views overlooking apple orchards. Enjoy world-class golf courses and convenient shopping nearby. Updates include a new water well with treatment system, 2 furnaces, and more.
Extras
--
Property Type
Detached
Neighbourhood
--
Garage Spaces
12
Property Taxes
$ 5,713.06
Area
Niagara
Additional Details
Drive
Private
Building
Bedrooms
4
Bathrooms
2
Utilities
Water
Well
Sewer
Septic
Features
Kitchen
1
Family Room
Y
Basement
Full
Fireplace
N
External Features
External Finish
Alum Siding
Property Features
Cooling And Heating
Cooling Type
Central Air
Heating Type
Forced Air
Bungalows Information
Days On Market
58 Days
Rooms
Metric
Imperial
| Room | Dimensions | Features |
|---|---|---|
| Br | 12.01 X 10.99 ft | |
| Br | 10.99 X 10.01 ft | |
| Bathroom | 0.00 X 0.00 ft | 3 Pc Bath |
| Bathroom | 0.00 X 0.00 ft | 3 Pc Bath |
| Kitchen | 14.99 X 14.01 ft | |
| Living | 20.01 X 12.01 ft | |
| Br | 14.01 X 10.99 ft | |
| Br | 10.01 X 10.01 ft | |
| Living | 18.01 X 14.01 ft | |
| Sunroom | 12.01 X 8.01 ft | |
| Workshop | 14.99 X 14.99 ft | |
| Other | 14.99 X 14.99 ft |


