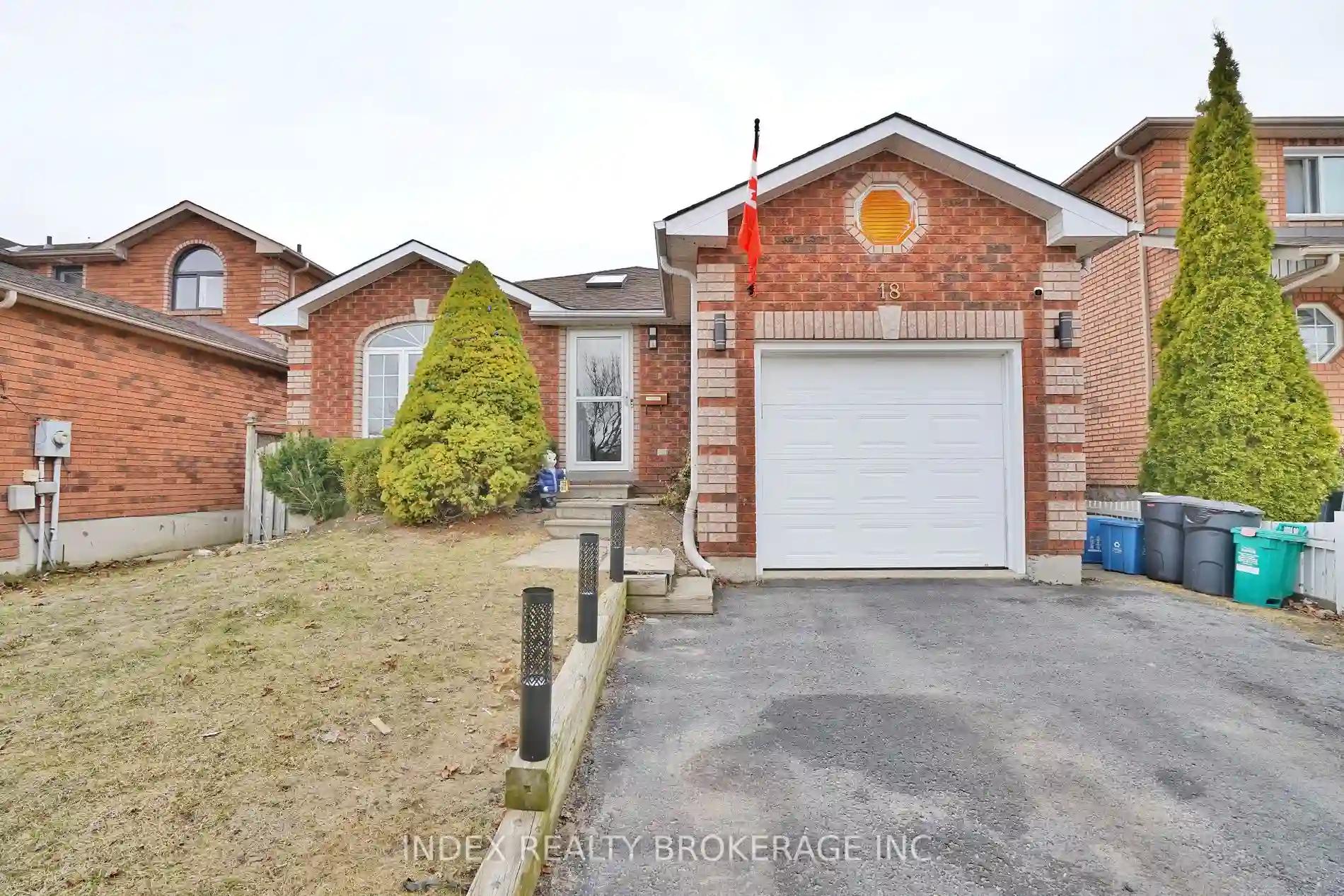Please Sign Up To View Property
18 Girdwood Dr
Barrie, Ontario, L4N 8R2
MLS® Number : S8230302
3 + 2 Beds / 2 Baths / 4 Parking
Lot Front: 39.37 Feet / Lot Depth: 114.86 Feet
Description
Welcome to this charming bungalow with a modern twist, offering a comfortable living experience in a desirable neighborhood of Barrie. This well-maintained home features 3 bedrooms on the main floor,complemented by a fully finished 2-bedroom basement suite, providing ample space for extended family or rental income potential. The heart of the home, the kitchen, has been tastefully upgraded with contemporary finishes, The open-concept layout seamlessly connects the kitchen to the spacious living and dining areas, Conveniently located near schools, parks, shopping, and transportation,this property combines comfort, style, and functionality, making it an ideal place to call home.
Extras
Existing: S/S (Fridge, Stove, Dishwasher) Washer , Dryer, Water Softener All Window Covering , All Elf's and a Garage door opener.
Additional Details
Drive
Private
Building
Bedrooms
3 + 2
Bathrooms
2
Utilities
Water
Municipal
Sewer
Sewers
Features
Kitchen
1 + 1
Family Room
N
Basement
Finished
Fireplace
N
External Features
External Finish
Brick
Property Features
Cooling And Heating
Cooling Type
Central Air
Heating Type
Forced Air
Bungalows Information
Days On Market
35 Days
Rooms
Metric
Imperial
| Room | Dimensions | Features |
|---|---|---|
| Kitchen | 14.70 X 7.87 ft | Tile Floor Stainless Steel Appl W/O To Deck |
| Dining | 28.38 X 10.01 ft | Hardwood Floor Combined W/Living Open Concept |
| Living | 28.38 X 10.01 ft | Hardwood Floor Combined W/Dining Large Window |
| Prim Bdrm | 9.71 X 12.34 ft | Hardwood Floor Semi Ensuite W/O To Deck |
| 2nd Br | 8.99 X 8.83 ft | Hardwood Floor Closet Window |
| 3rd Br | 10.79 X 10.04 ft | Hardwood Floor Closet Window |
| Br | 13.81 X 17.03 ft | Broadloom Closet Window |
| Br | 13.98 X 10.99 ft | Broadloom Window |
| Rec | 28.77 X 13.39 ft | Broadloom Window |




