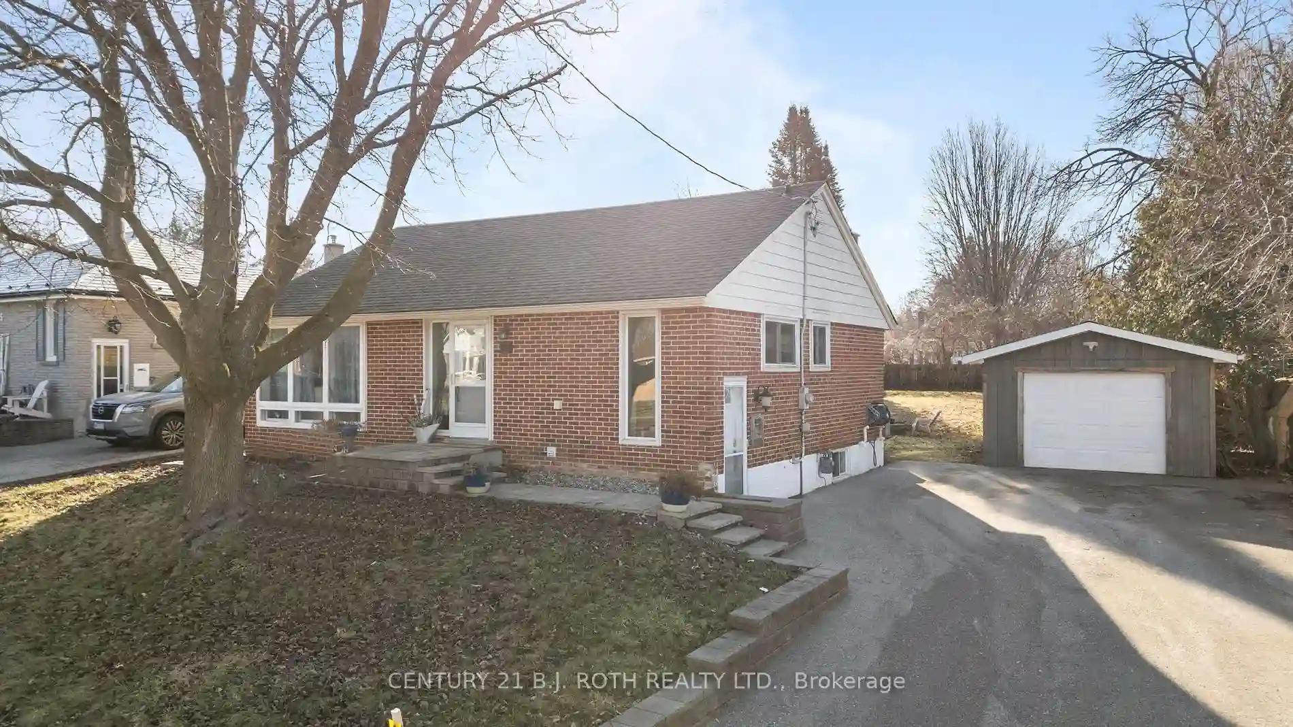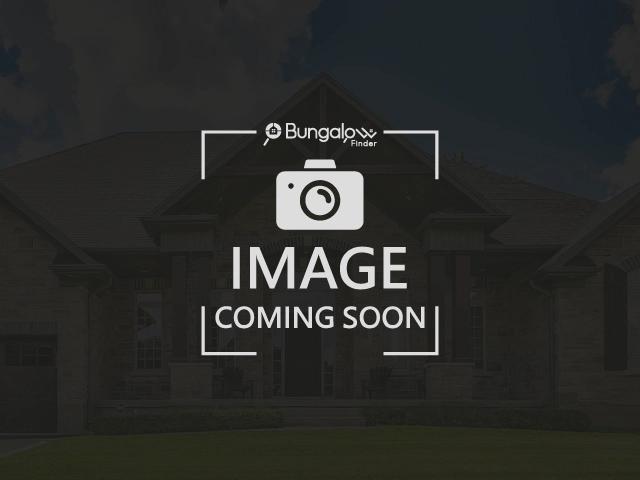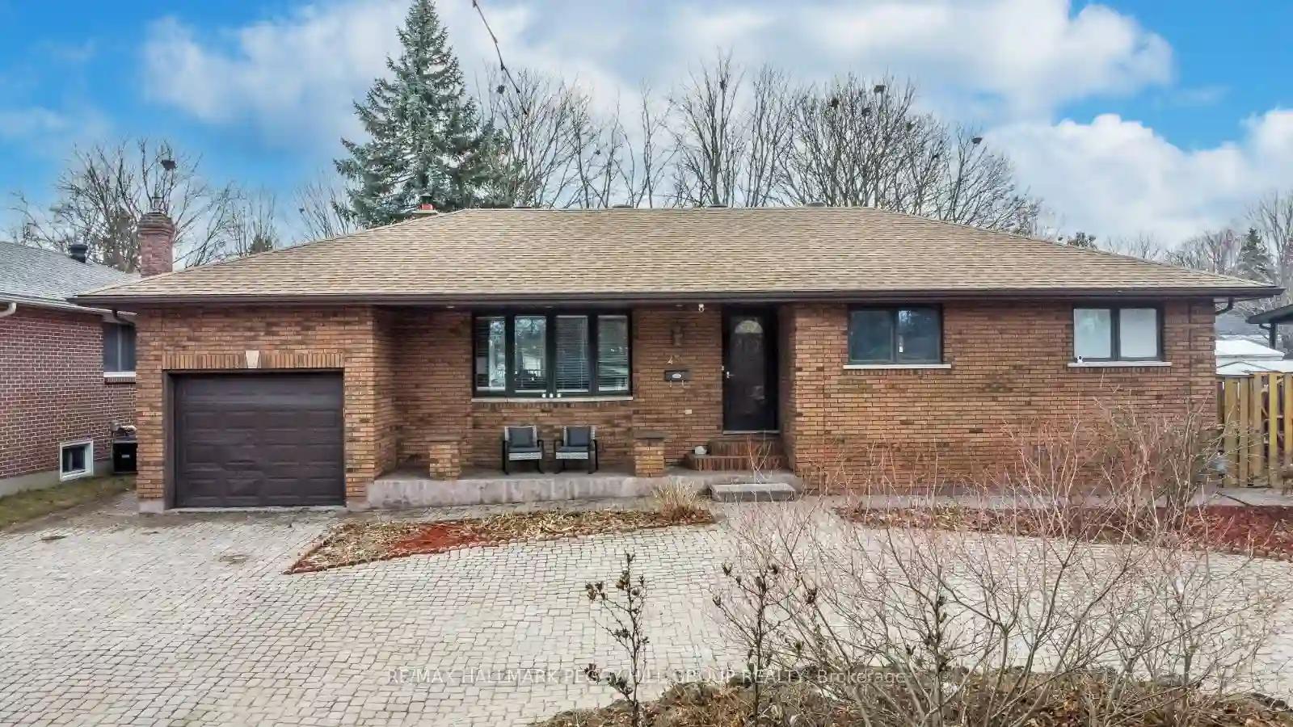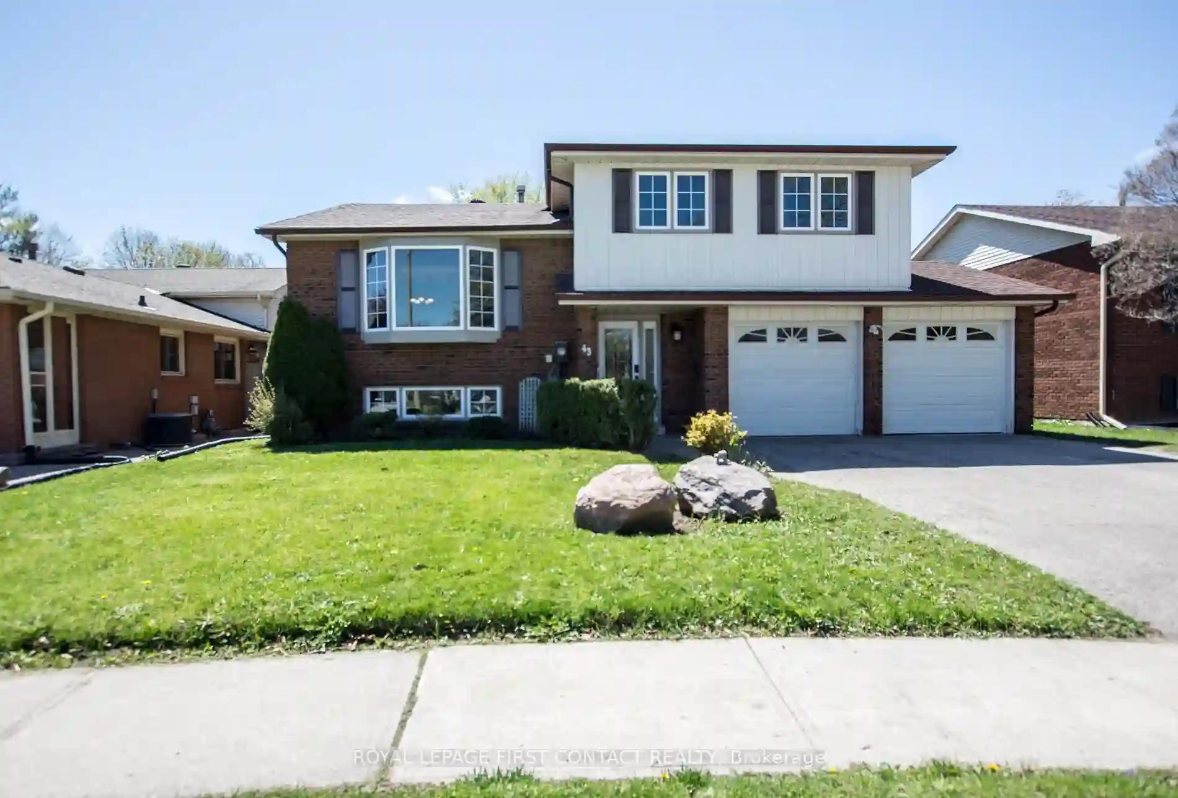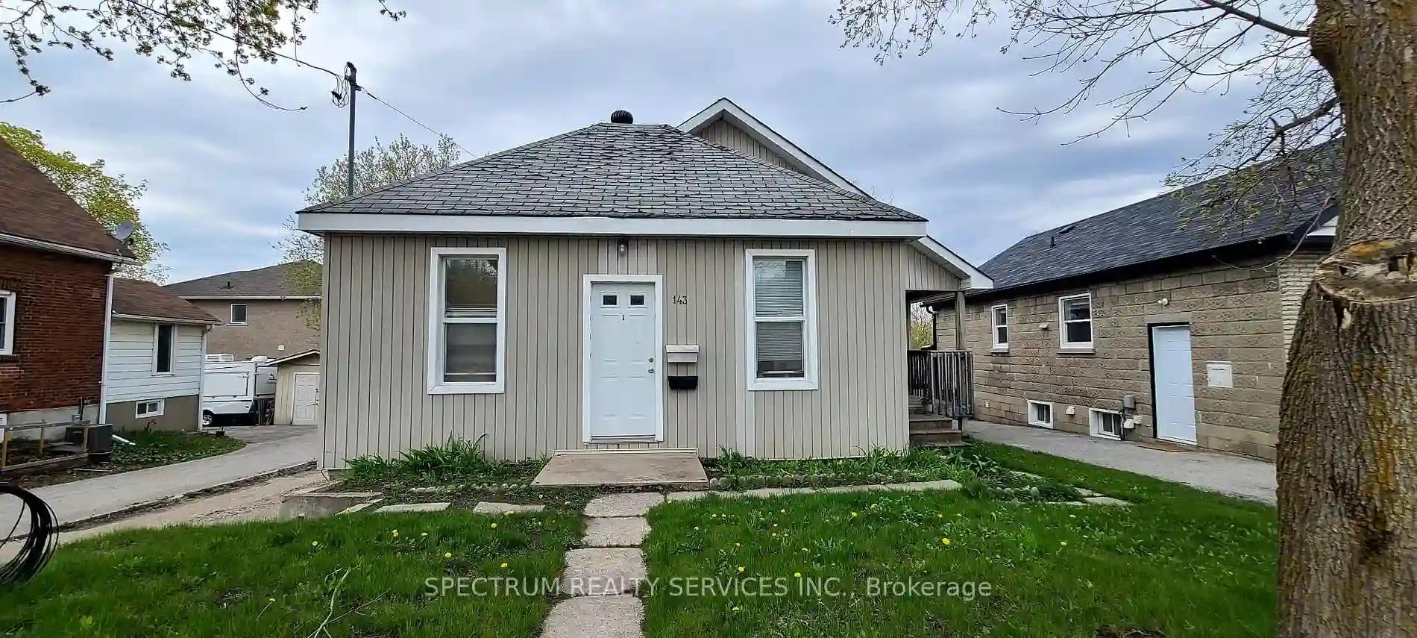Please Sign Up To View Property
243 Wellington St E
Barrie, Ontario, L4M 2E4
MLS® Number : S8270676
3 + 2 Beds / 2 Baths / 5 Parking
Lot Front: 66 Feet / Lot Depth: 165 Feet
Description
Introducing 243 Wellington Street E, an exceptional living space for first-time buyers, downsizers, or savvy investors. Boasting 3 bedrooms on the main floor and an additional two bedrooms downstairs, complete with a separate entrance perfect for an in-law suite. Spanning 1,800 square feet of thoughtfully finished living space, this home exudes many recent upgrades. Step inside to discover hardwood flooring, a newly renovated kitchen with stainless steel appliances and a generous island, complemented by smooth ceilings, pot lights, crown moldings, and a rustic barn support beam. The lower level presents an inviting open-concept layout, with high-end laminate flooring and large windows that flood the space with natural light. Outside, the property impresses with ample parking space for 5+ vehicles, along with a detached garage providing additional storage or parking convenience. Set upon a generous lot measuring 66' x 165' and adorned with mature trees, this home offers endless possibilities for outdoor enjoyment and expansion. With its ample dimensions meeting all requirements and setbacks, this property presents a prime opportunity for the addition of a garden suite, providing a secondary residence (rendering attached) while the abundance of parking ensures convenience for all occupants.
Extras
--
Additional Details
Drive
Available
Building
Bedrooms
3 + 2
Bathrooms
2
Utilities
Water
Municipal
Sewer
Sewers
Features
Kitchen
2
Family Room
N
Basement
Finished
Fireplace
N
External Features
External Finish
Brick
Property Features
Cooling And Heating
Cooling Type
Central Air
Heating Type
Forced Air
Bungalows Information
Days On Market
10 Days
Rooms
Metric
Imperial
| Room | Dimensions | Features |
|---|---|---|
| Kitchen | 12.07 X 23.00 ft | |
| Family | 12.07 X 10.76 ft | |
| Prim Bdrm | 14.40 X 9.74 ft | |
| Br | 10.93 X 11.32 ft | |
| Br | 10.93 X 9.32 ft | |
| Bathroom | 0.00 X 0.00 ft | |
| Kitchen | 13.42 X 13.48 ft | Eat-In Kitchen |
| Living | 12.40 X 16.17 ft | |
| Br | 12.40 X 16.17 ft | |
| Br | 13.09 X 13.48 ft | |
| Bathroom | 0.00 X 0.00 ft |
