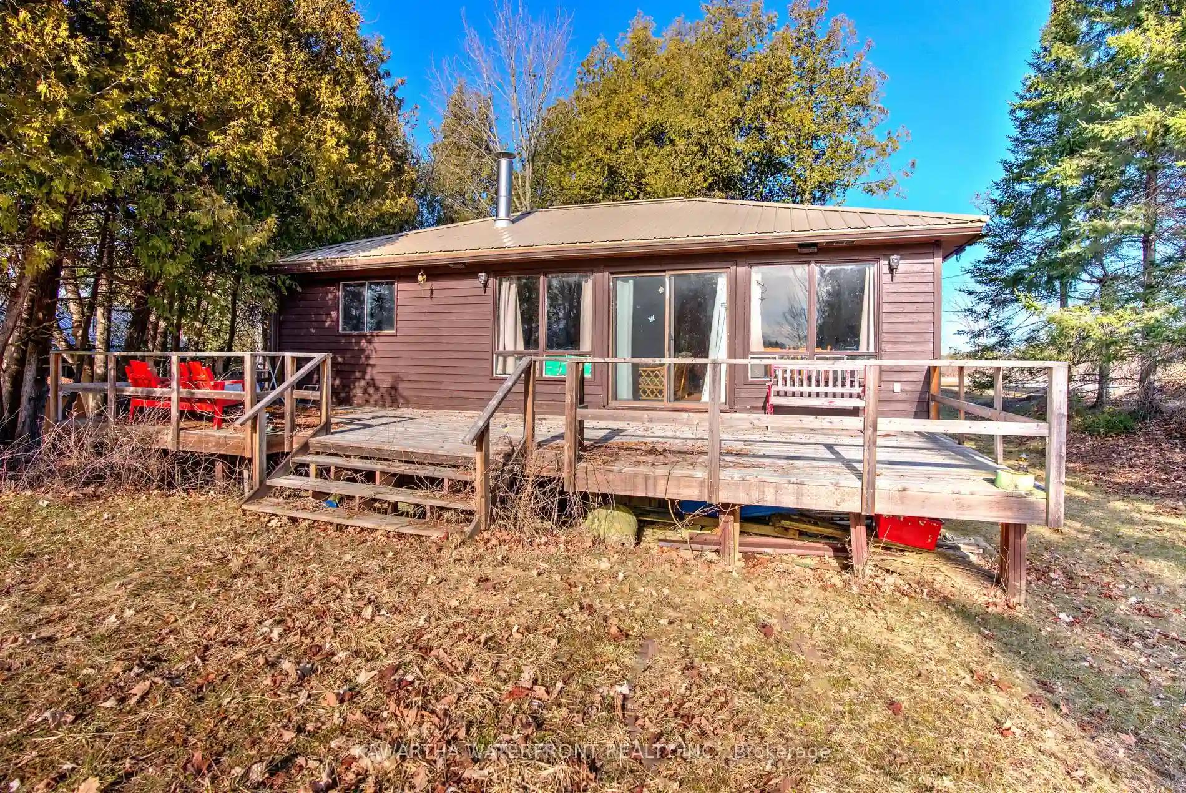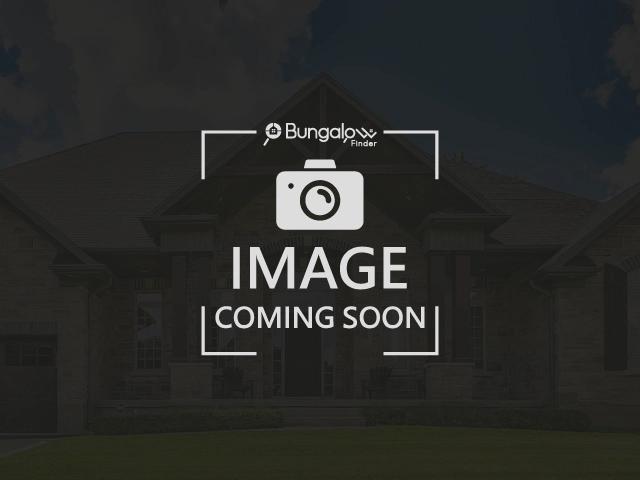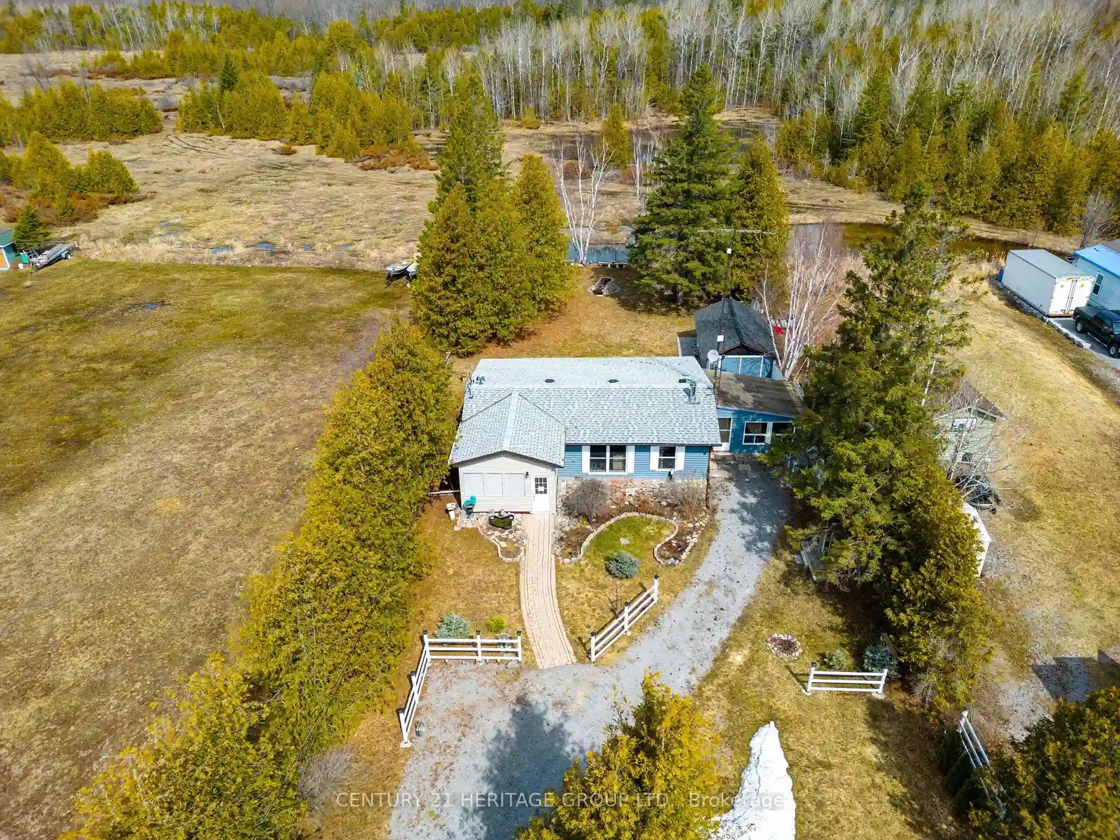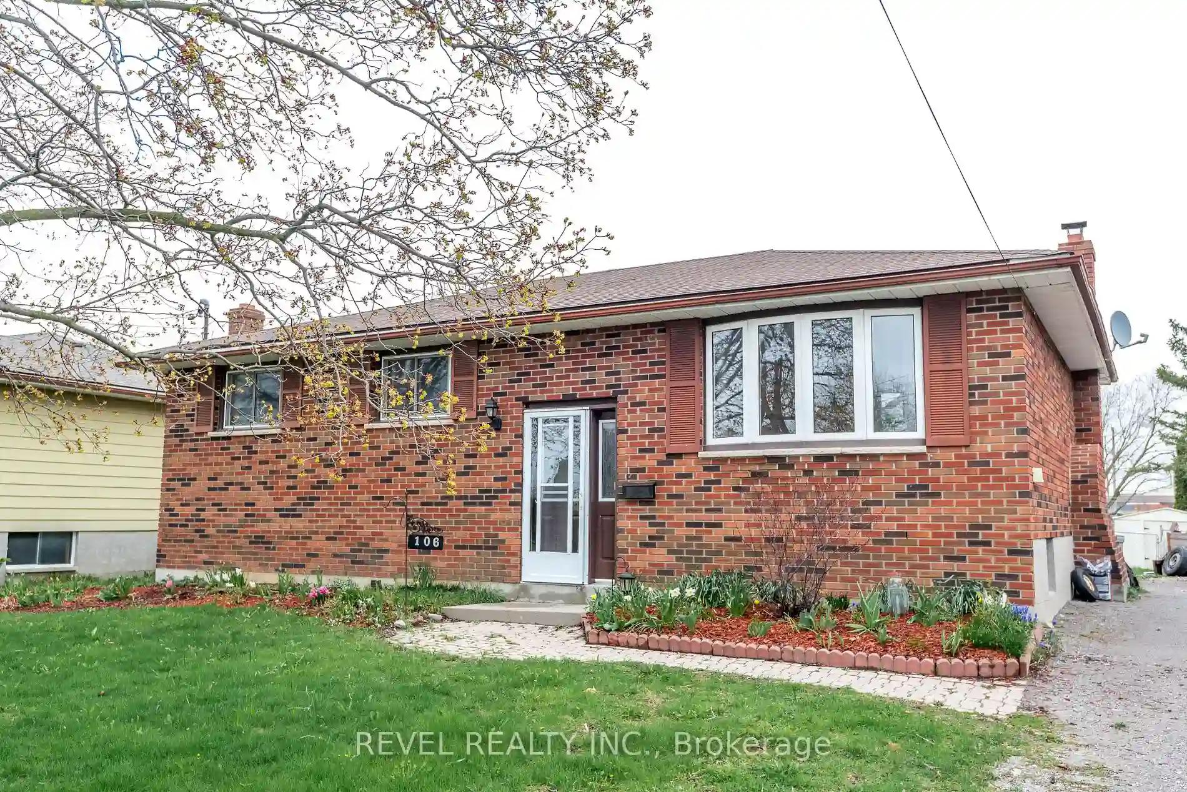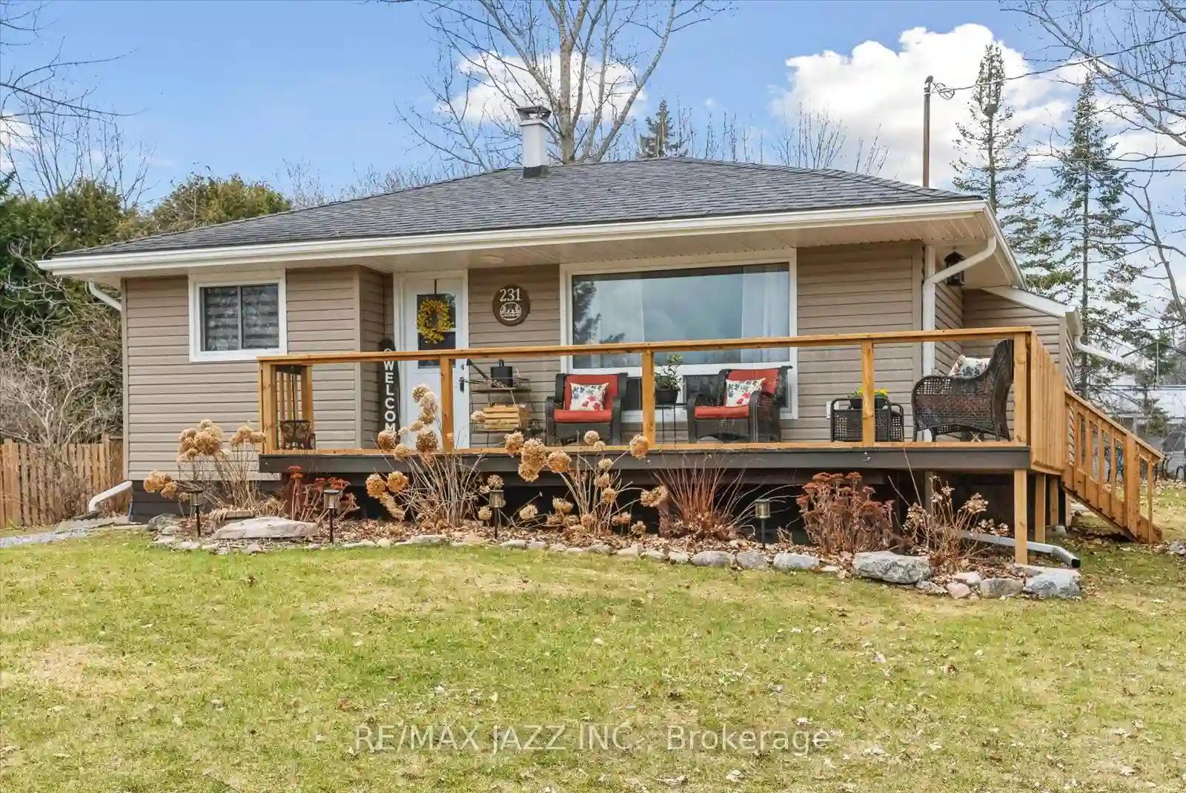Please Sign Up To View Property
$ 429,000
18 Hargrave Rd
Kawartha Lakes, Ontario, K0M 2B0
MLS® Number : X8246880
3 Beds / 1 Baths / 6 Parking
Lot Front: 70 Feet / Lot Depth: 299 Feet
Description
This is a 3 Bedroom seasonal cottage on Mitchell Lake with easy boat access to Balsam Lake. The 0.45 acre lot is level and deep with 70 ft of west-facing waterfront. The cottage requires updating but is otherwise in good shape with a wood burning fireplace, metal roof, waterside deck, back porch and septic system that was municipally inspected in 2019.
Extras
--
Additional Details
Drive
Front Yard
Building
Bedrooms
3
Bathrooms
1
Utilities
Water
Other
Sewer
Septic
Features
Kitchen
1
Family Room
N
Basement
None
Fireplace
Y
External Features
External Finish
Wood
Property Features
School
Cooling And Heating
Cooling Type
None
Heating Type
Forced Air
Bungalows Information
Days On Market
14 Days
Rooms
Metric
Imperial
| Room | Dimensions | Features |
|---|---|---|
| Living | 14.83 X 13.48 ft | |
| Dining | 13.48 X 8.50 ft | |
| Kitchen | 9.84 X 8.50 ft | |
| Br | 10.33 X 9.51 ft | |
| 2nd Br | 10.33 X 8.01 ft | |
| 3rd Br | 9.51 X 7.68 ft | |
| Bathroom | 0.00 X 0.00 ft | 4 Pc Bath |
Ready to go See it?
Looking to Sell Your Bungalow?
Get Free Evaluation
