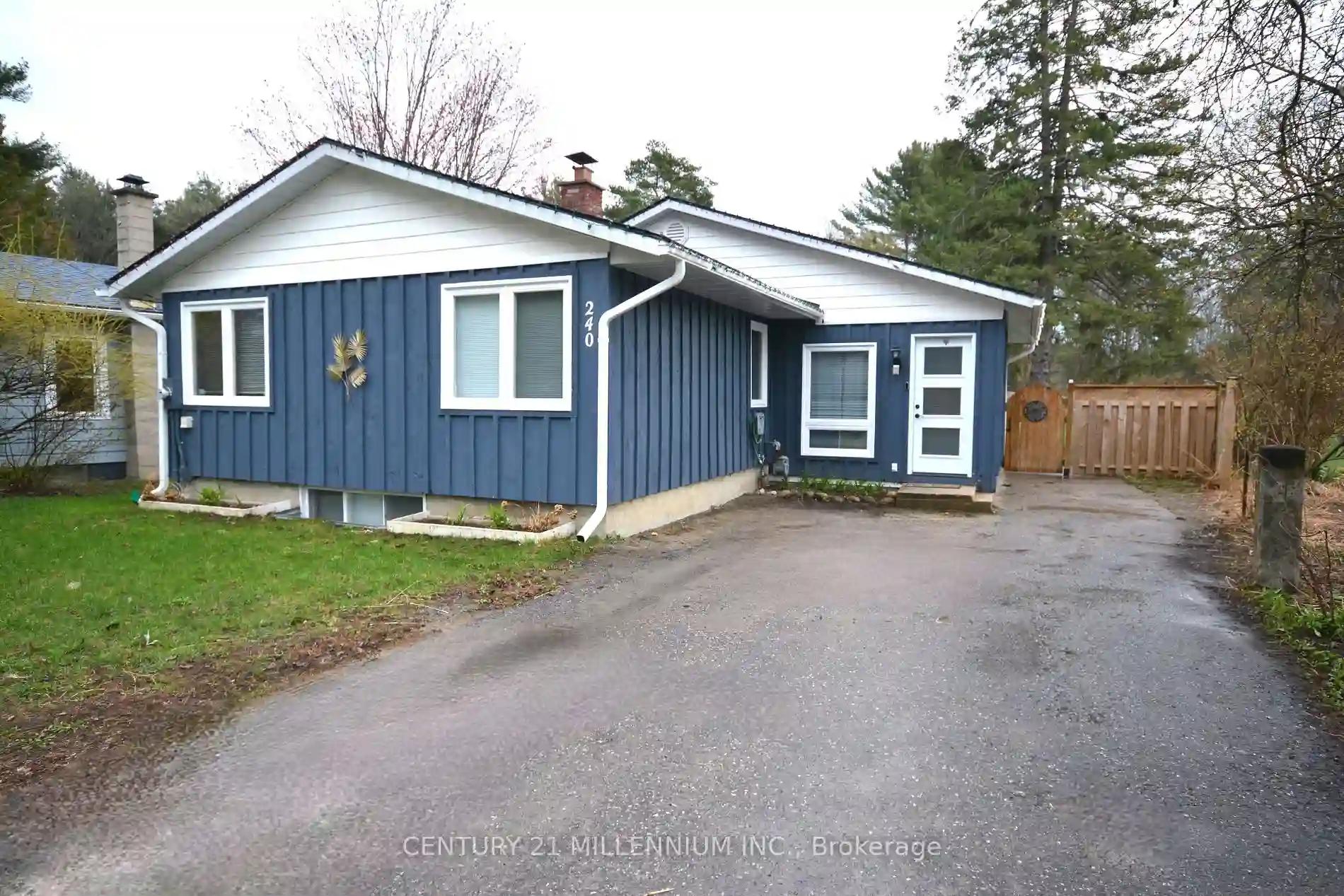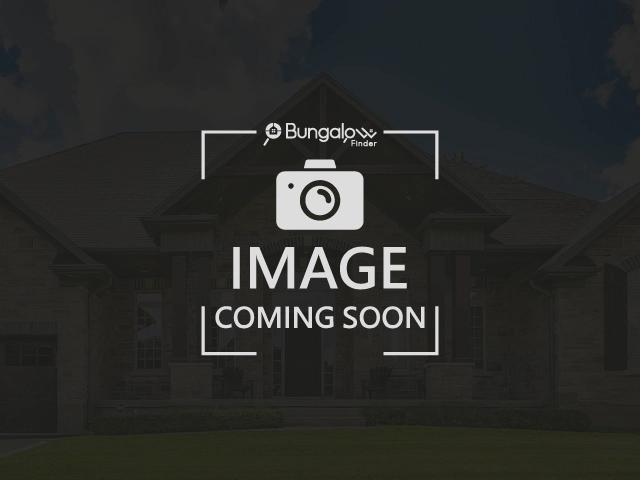Please Sign Up To View Property
180 Bakery Lane
Gravenhurst, Ontario, P1P 1R2
MLS® Number : X8324786
4 Beds / 2 Baths / 8 Parking
Lot Front: 66 Feet / Lot Depth: 165 Feet
Description
*OVERVIEW* Detached home on large corner lot, steps away from Muskoka Bay Park. Approx - 1,500 Sq/Ft, 4 Beds - 2 Baths. *INTERIOR* Sunfilled living room and dining room with hardwood floors. Primary bedroom with double closets and walkout to deck. Newly finished basement with an additional bedroom and full bathroom. *EXTERIOR* Attached double car garage, large driveway, ample parking. This home is equipped with a generator (hardwired to in-home essentials in case of power outage). Well maintained backyard. *NOTABLE* Close to uptown Gravenhurst with shopping, restaurants and entertainment. Muskoka Bay Park offers a sandy beach, baseball diamond, tennis courts, and a childrens play area. Around you, there are parks, look out points, resort, beaches, centennial gardens and lot more to explore in Muskoka.
Extras
--
Property Type
Detached
Neighbourhood
--
Garage Spaces
8
Property Taxes
$ 2,205.48
Area
Muskoka
Additional Details
Drive
Pvt Double
Building
Bedrooms
4
Bathrooms
2
Utilities
Water
Municipal
Sewer
Septic
Features
Kitchen
1
Family Room
N
Basement
Finished
Fireplace
Y
External Features
External Finish
Vinyl Siding
Property Features
Cooling And Heating
Cooling Type
Central Air
Heating Type
Forced Air
Bungalows Information
Days On Market
10 Days
Rooms
Metric
Imperial
| Room | Dimensions | Features |
|---|---|---|
| Kitchen | 8.17 X 8.76 ft | |
| Living | 13.58 X 9.91 ft | |
| Dining | 12.01 X 18.67 ft | |
| Prim Bdrm | 12.93 X 15.58 ft | W/I Closet Walk-Out |
| 2nd Br | 9.42 X 12.24 ft | |
| 3rd Br | 10.17 X 9.84 ft | |
| Bathroom | 0.00 X 0.00 ft | 3 Pc Bath |
| Br | 19.42 X 14.93 ft | |
| Bathroom | 0.00 X 0.00 ft | 3 Pc Bath |
| Laundry | 9.15 X 15.26 ft |




