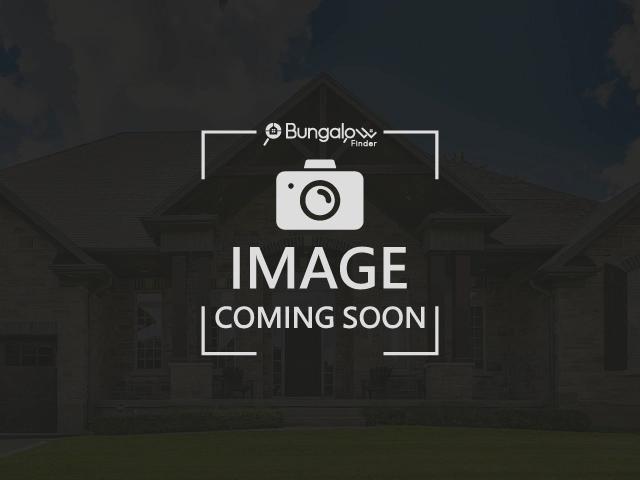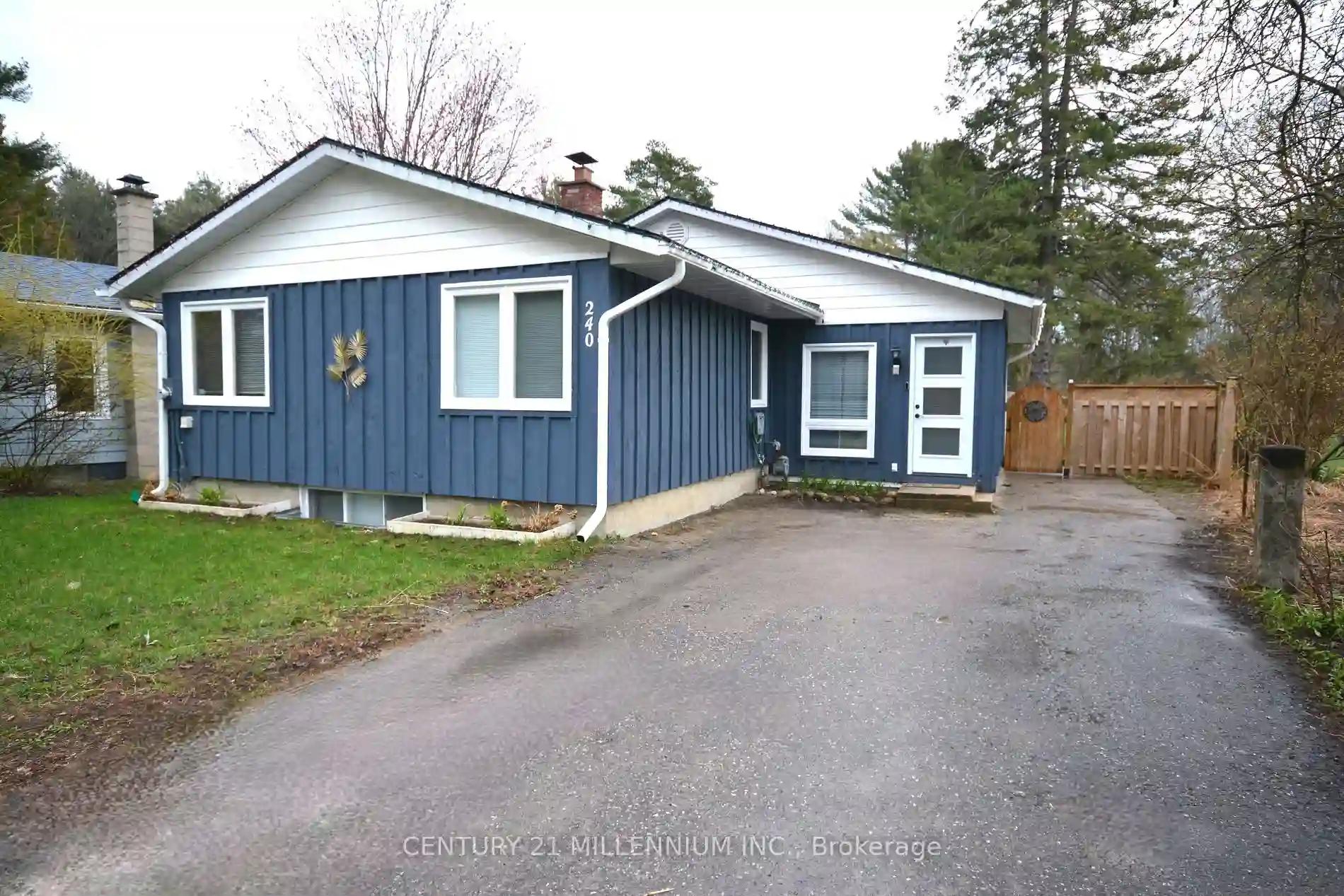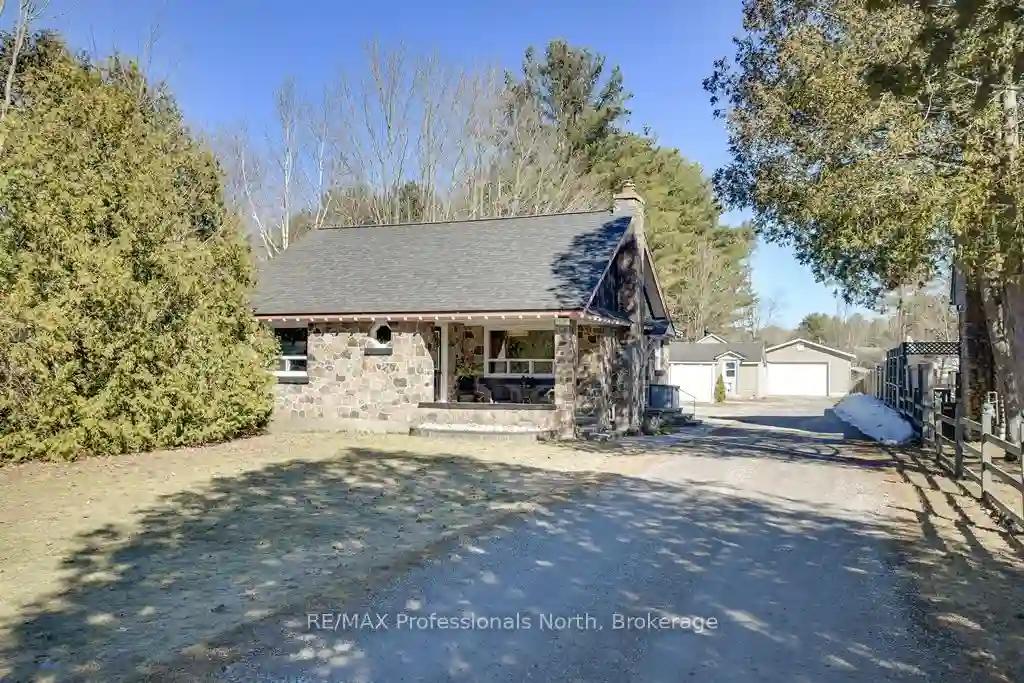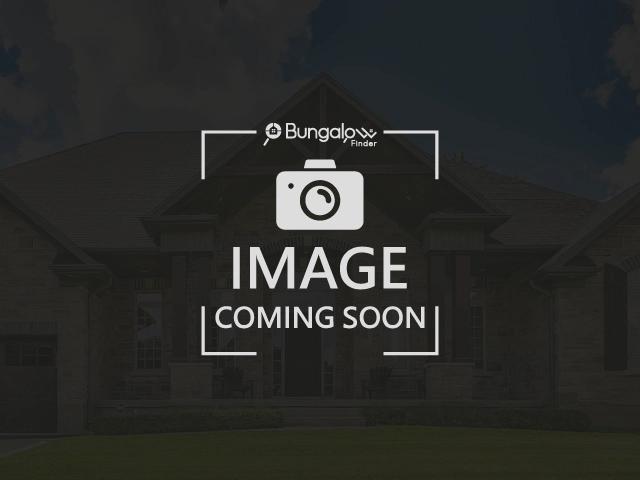Please Sign Up To View Property
949 Hahne Dr
Gravenhurst, Ontario, P1P 1L1
MLS® Number : X8263008
3 Beds / 2 Baths / 3 Parking
Lot Front: 64 Feet / Lot Depth: 116 Feet
Description
Welcome to this meticulously maintained 3-bedroom, 2-bathroom home in the heart of Gravenhurst, Ontario. This charming residence offers a perfect blend of comfort and convenience, with a spacious main floor featuring a generously sized kitchen, dining room, and living room with gleaming hardwood floors throughout. On the main level, you'll find three inviting bedrooms boasting ample closet space, alongside a delightful 4-piece bathroom complete with a custom tile shower, adding a touch of luxury to your daily routine. Venture downstairs to discover a fully finished basement, where a sprawling rec room awaits, offering endless possibilities for relaxation and entertainment. Abundant storage space, a convenient 2-piece bathroom, workshop area, and utility room complete this lower level, ensuring functionality meets comfort at every turn. Step outside to your nearly fully fenced backyard, there is a very large deck to enjoy leisurely afternoons spent enjoying a good book or hosting family BBQs with privacy. Ideally situated just moments away from downtown Gravenhurst, steps away from the awesome Hahne Farm walking trail, and the picturesque Gull Lake Park. Enjoy Sunday's spent at Music On The Barge at Gull Lake or summer days spent at the beach with a picnic, this home is just minutes away from Lake Muskoka beaches as well. This home offers the perfect balance of tranquility and accessibility. Whether you're embarking on a new journey or seeking a serene setting for retirement, this welcoming neighborhood provides an ideal backdrop for creating lasting memories and calling home.
Extras
--
Property Type
Detached
Neighbourhood
--
Garage Spaces
3
Property Taxes
$ 2,562.92
Area
Muskoka
Additional Details
Drive
Private
Building
Bedrooms
3
Bathrooms
2
Utilities
Water
Municipal
Sewer
Sewers
Features
Kitchen
1
Family Room
N
Basement
Finished
Fireplace
N
External Features
External Finish
Brick
Property Features
Cooling And Heating
Cooling Type
Central Air
Heating Type
Forced Air
Bungalows Information
Days On Market
75 Days
Rooms
Metric
Imperial
| Room | Dimensions | Features |
|---|---|---|
| Living | 17.91 X 11.42 ft | Hardwood Floor |
| Kitchen | 11.42 X 11.52 ft | Tile Floor |
| Dining | 7.84 X 9.91 ft | Hardwood Floor |
| Prim Bdrm | 11.42 X 8.92 ft | Hardwood Floor |
| Br | 7.91 X 9.91 ft | |
| Bathroom | 0.00 X 0.00 ft | 4 Pc Bath |
| Bathroom | 0.00 X 0.00 ft | 2 Pc Bath |
| Family | 42.91 X 10.99 ft | |
| Utility | 20.01 X 9.28 ft | |
| Workshop | 19.32 X 9.15 ft | |
| Br | 12.83 X 9.42 ft | Hardwood Floor |



