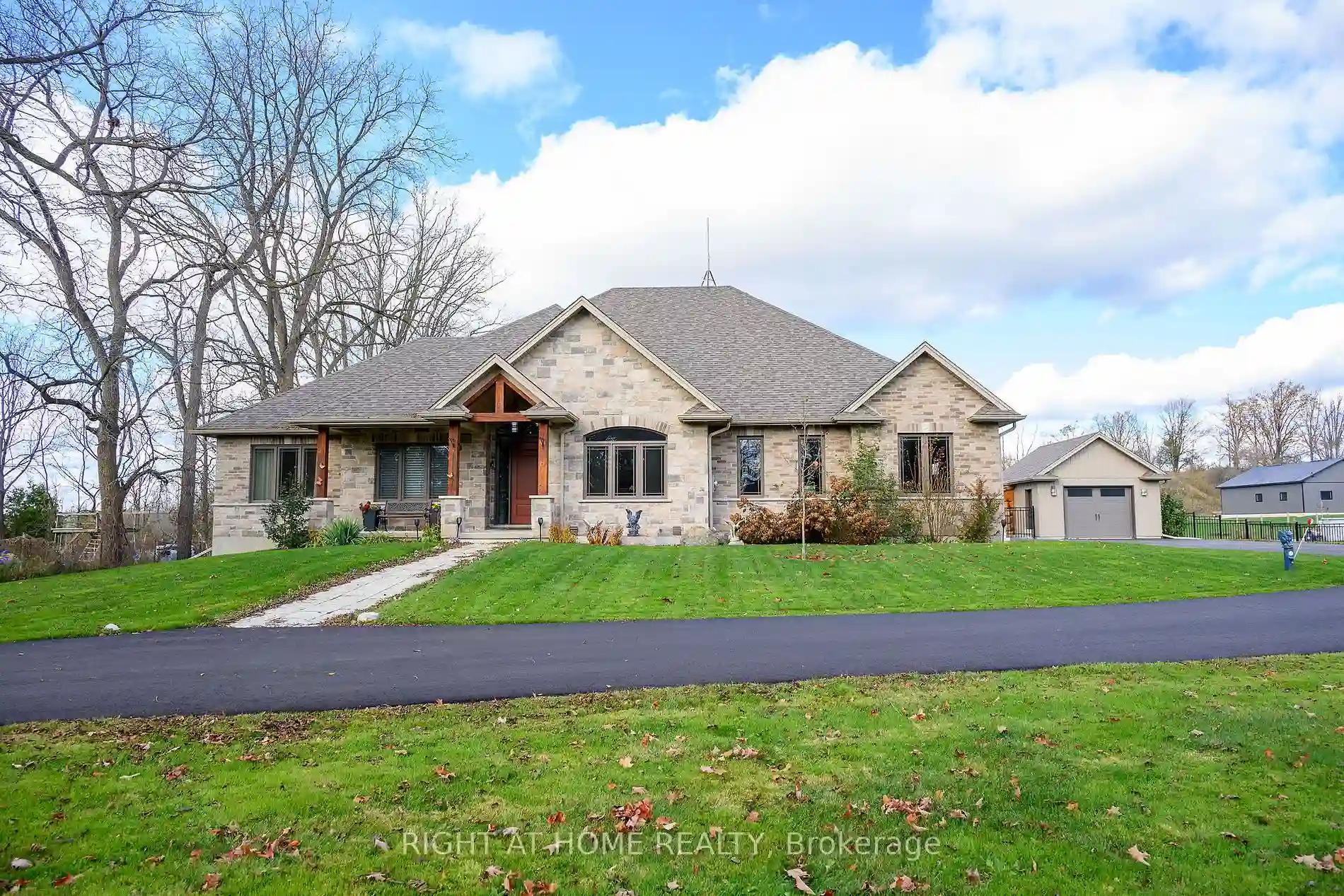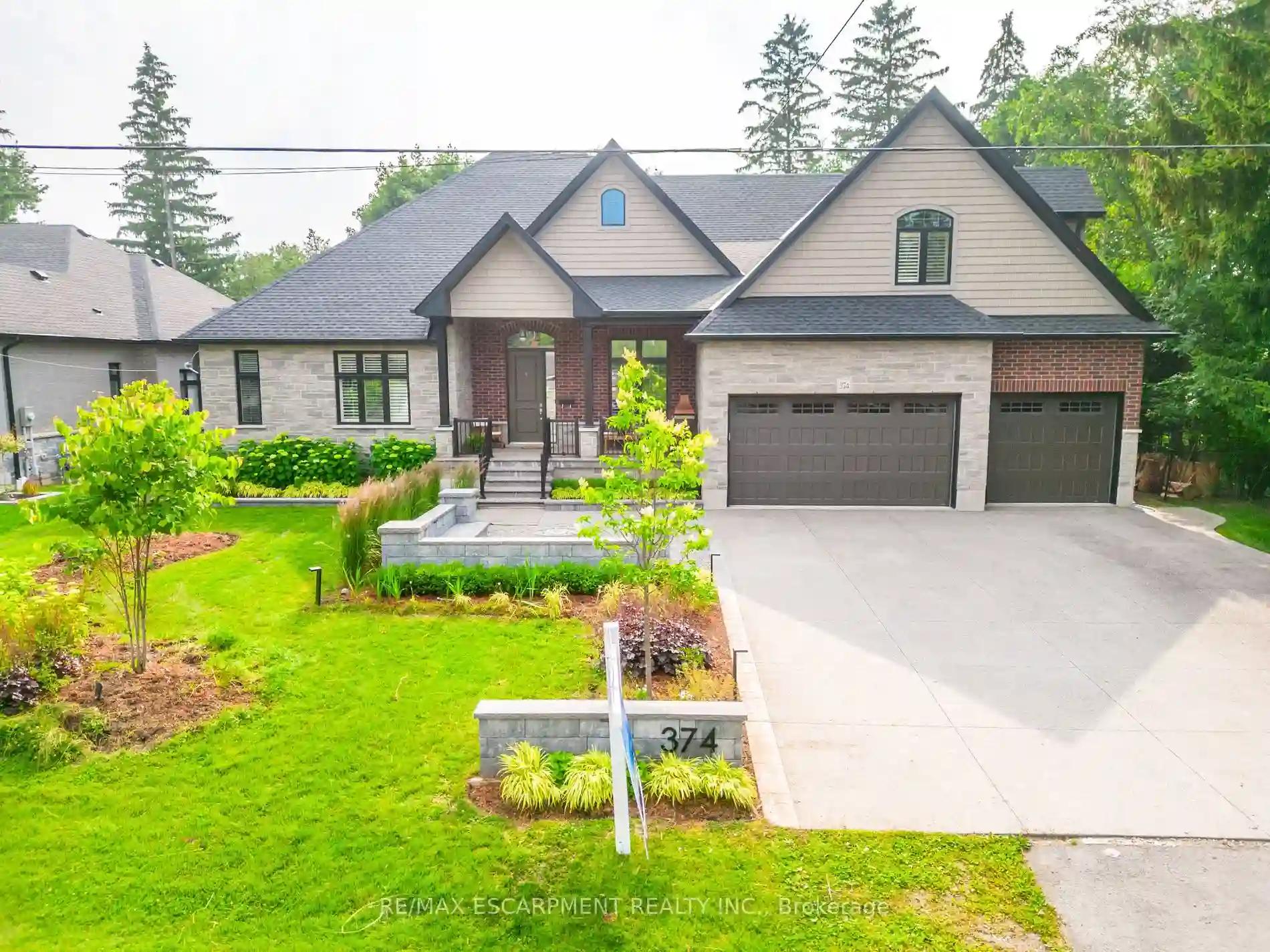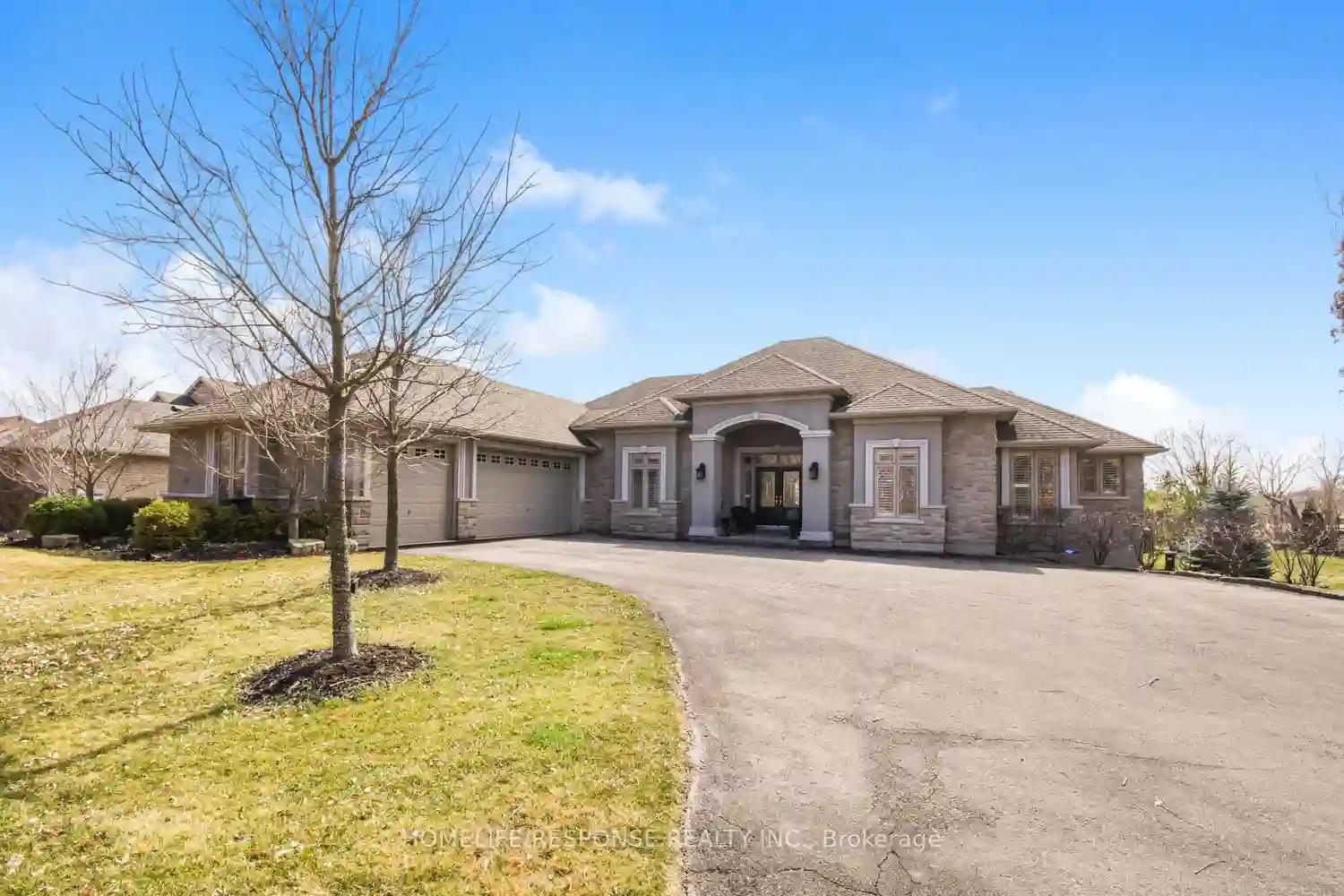Please Sign Up To View Property
1897 Concession 8 Rd W
Hamilton, Ontario, N1R 5S2
MLS® Number : X8171300
3 + 2 Beds / 4 Baths / 10 Parking
Lot Front: 158 Feet / Lot Depth: 493 Feet
Description
Executive Luxury in a Tranquil Oasis. Exceptionally designed & crafted, this custom-built bungalow was constructed with the highest of standards. Situated on a picturesque 1.78 acres, perfectly located between Cambridge, Guelph & Hamilton for easy access to amenities & highways. Energy Star Certified with 5000+ sq ft of liveable space. Breathtaking open-concept great room features soaring 15 ft vaulted ceiling with stone fireplace. Chef's kitchen with custom cabinets, pantry, centre island, granite & Kitchen Aid appliances. Main floor with 9 ft ceilings, office, dining, 3 spacious beds & 2.5 baths. Primary suite with ensuite including double sinks, soaker tub, glass shower & walk in closet. Main floor laundry with pet spa. Lower level has 2500+ sq ft with 9ft + ceilings, rec room, 2 beds, bath with glass shower, storage & utility room. Lots of possibilities for a self contained in-law suite. Oversized double garage. Second detached garage with electricity & pass through to fenced yard.
Extras
Peace of mind comes with the energy-efficient geothermal heating & cooling, ICF foundation for superior insulation, 200 amp service & UV/reverse osmosis water system with pressurizing tank. Extensive list of upgrades available upon request.
Additional Details
Drive
Pvt Double
Building
Bedrooms
3 + 2
Bathrooms
4
Utilities
Water
Well
Sewer
Septic
Features
Kitchen
1
Family Room
Y
Basement
Finished
Fireplace
Y
External Features
External Finish
Stone
Property Features
Cooling And Heating
Cooling Type
Central Air
Heating Type
Forced Air
Bungalows Information
Days On Market
46 Days
Rooms
Metric
Imperial
| Room | Dimensions | Features |
|---|---|---|
| Mudroom | 21.26 X 9.58 ft | Porcelain Floor Access To Garage |
| Great Rm | 21.92 X 18.93 ft | Hardwood Floor Stone Fireplace Vaulted Ceiling |
| Kitchen | 24.57 X 11.91 ft | Centre Island Granite Counter Pantry |
| Dining | 13.91 X 11.52 ft | Hardwood Floor |
| Office | 11.15 X 10.93 ft | Hardwood Floor B/I Shelves |
| Prim Bdrm | 16.67 X 15.75 ft | 5 Pc Ensuite W/I Closet O/Looks Backyard |
| 2nd Br | 13.85 X 11.52 ft | Hardwood Floor Closet |
| 3rd Br | 13.85 X 11.32 ft | Hardwood Floor Closet |
| Rec | 30.25 X 19.75 ft | Laminate |
| 4th Br | 11.84 X 11.09 ft | Laminate Closet |
| 5th Br | 11.84 X 11.25 ft | Laminate Closet |
| Other | 35.33 X 26.41 ft | Unfinished |


