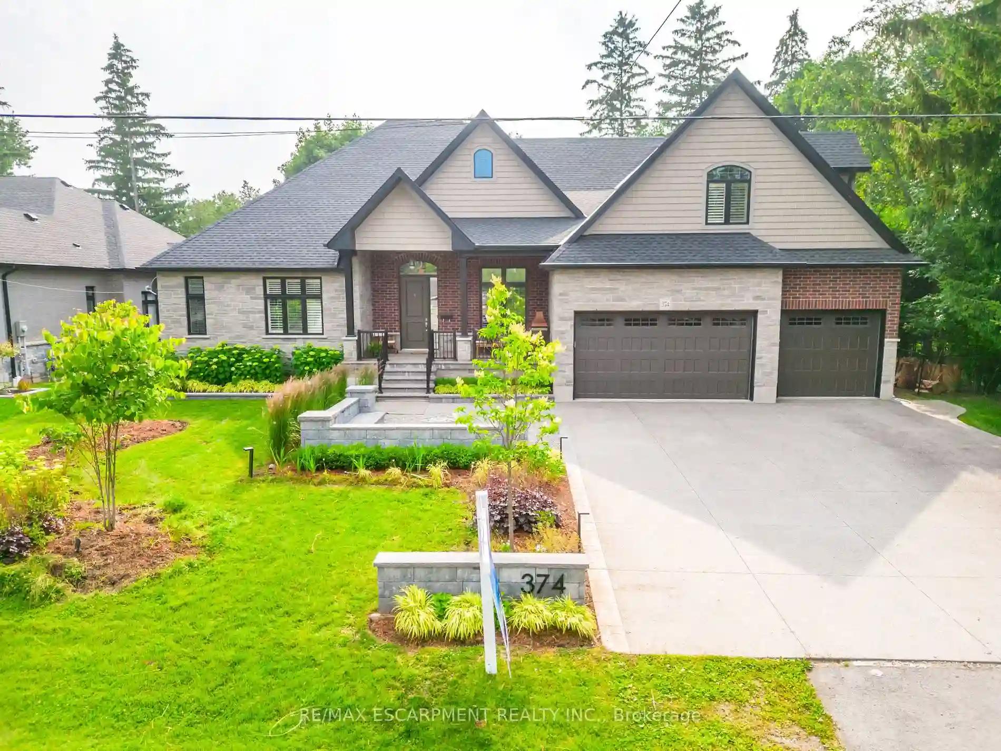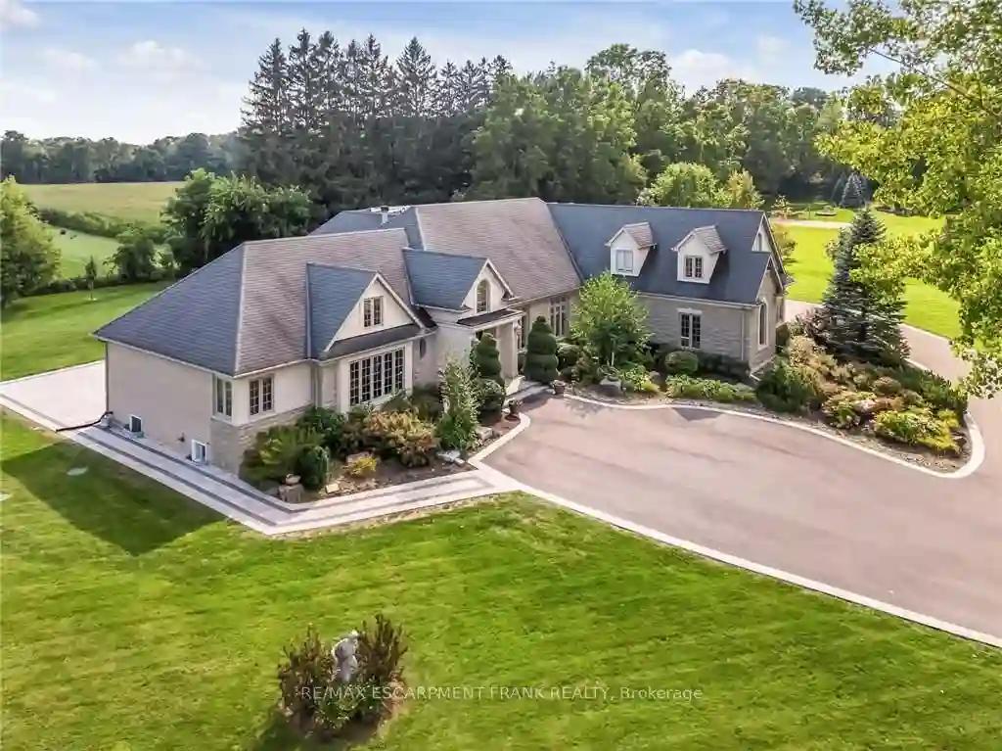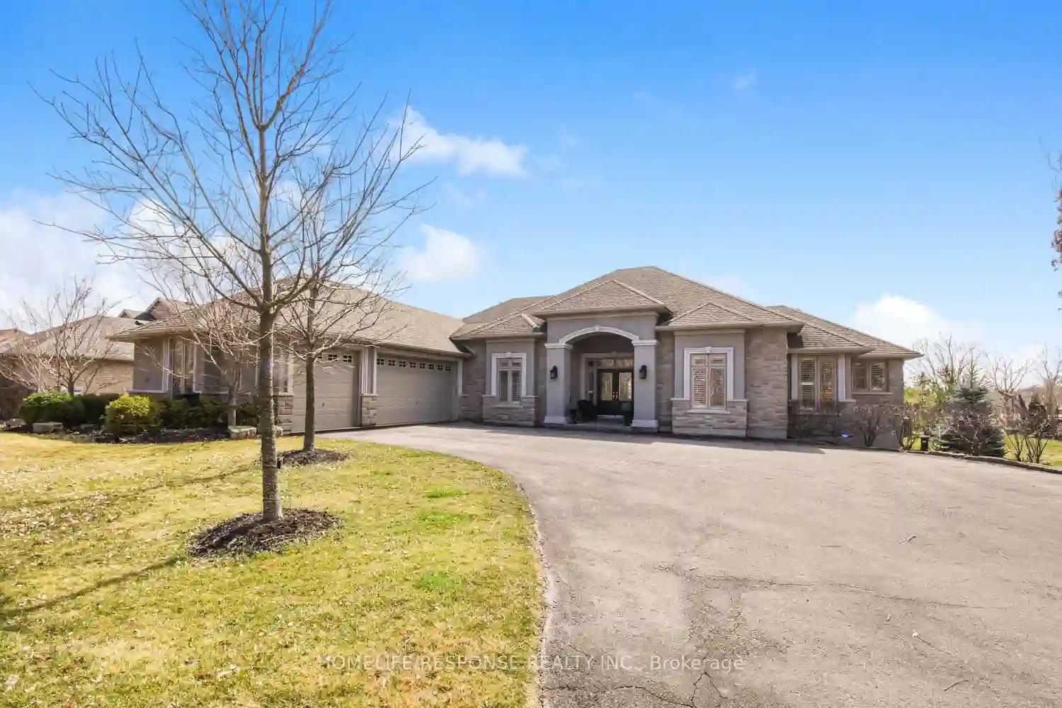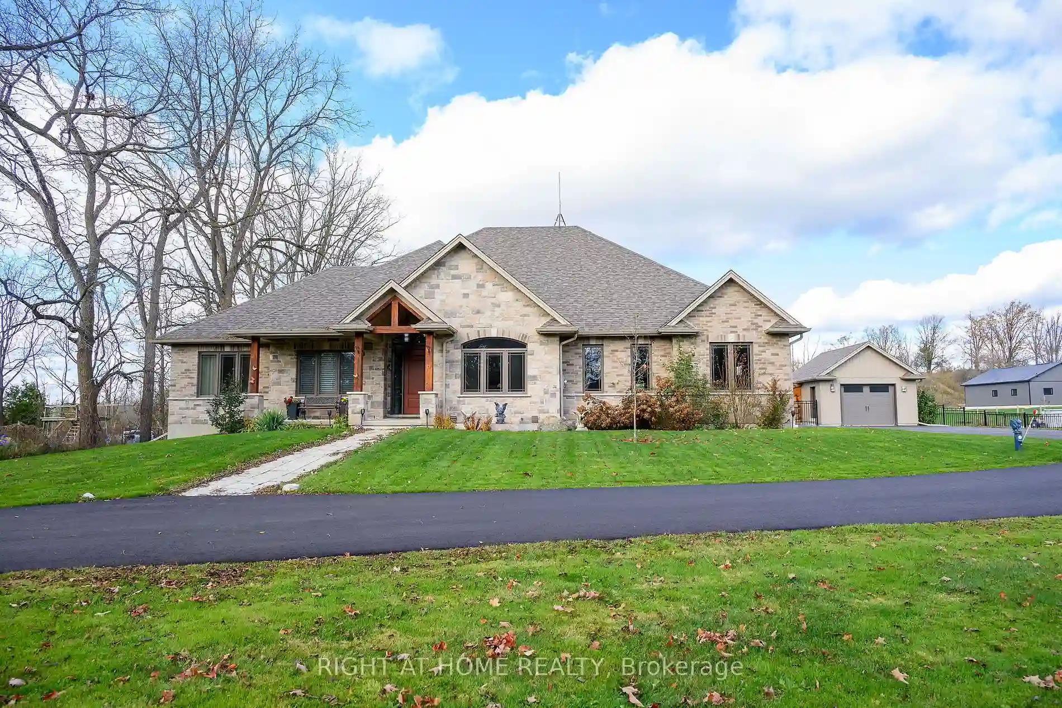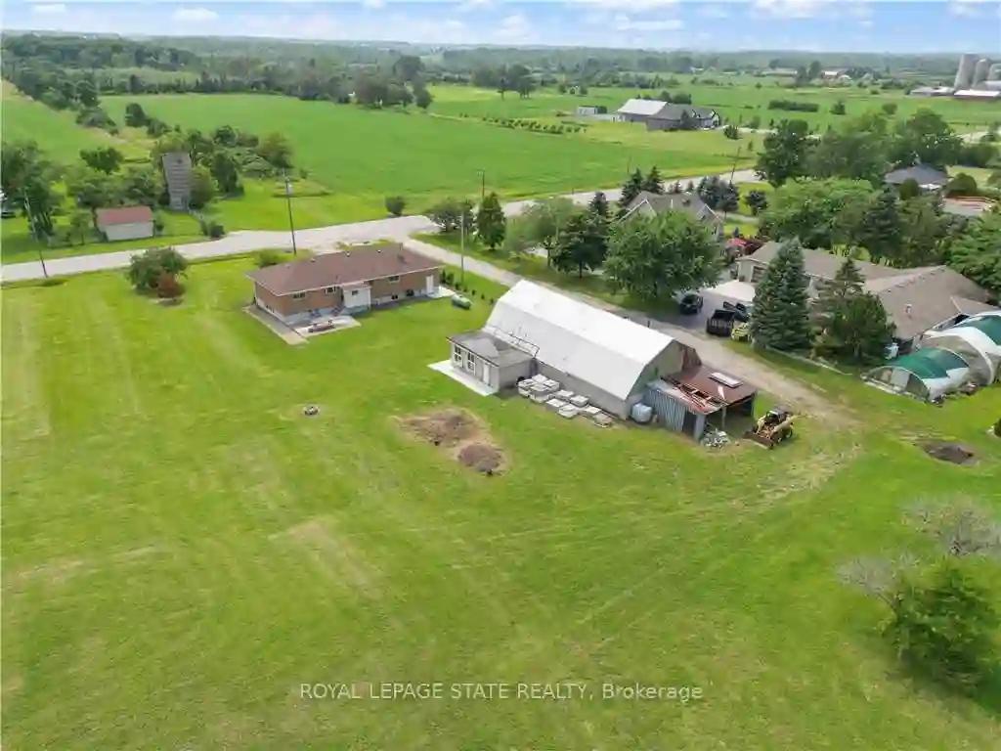Please Sign Up To View Property
374 Woodworth Dr W
Hamilton, Ontario, L9G 2N3
MLS® Number : X8267794
4 + 1 Beds / 5 Baths / 9 Parking
Lot Front: 87 Feet / Lot Depth: 120 Feet
Description
Welcome to 374 Woodworth Ave W, located in the desirable Old Ancaster neighborhood of Perth Park. This home is surrounded by a wealth of amenities including parks, schools, shopping and dining options. This recently built home boasts soaring ceilings ranging from 10 to 13 feet, with almost 4,100 square feet of finished space on the main floor and 4,800 sq ft of total living space including the basement. With 5 bedrooms and 5 bathrooms, including two principal suites, this home provides ample space for the whole family. The main floor features an open concept design, offering living space and a separate office/den space ideal for the modern hybrid lifestyle. The spacious eat-in kitchen is a chef's dream with a live edge granite counter island, stainless steel appliances, and plenty of cabinetry. Upstairs, the loft area presents a large family room, two generously sized bedrooms and a well-appointed bathroom. The basement is a true haven equipped with a gym, a theater room, and a workshop. Don't miss the opportunity to own this exceptional home that effortlessly combines modern luxury with the charm of a mature neighborhood. RSA.
Extras
--
Additional Details
Drive
Private
Building
Bedrooms
4 + 1
Bathrooms
5
Utilities
Water
Municipal
Sewer
Sewers
Features
Kitchen
1
Family Room
Y
Basement
Finished
Fireplace
Y
External Features
External Finish
Brick
Property Features
Cooling And Heating
Cooling Type
Central Air
Heating Type
Forced Air
Bungalows Information
Days On Market
3 Days
Rooms
Metric
Imperial
| Room | Dimensions | Features |
|---|---|---|
| Dining | 20.01 X 17.09 ft | |
| Den | 12.01 X 11.32 ft | |
| Great Rm | 20.93 X 22.18 ft | |
| Kitchen | 14.01 X 20.18 ft | |
| Br | 13.91 X 19.16 ft | |
| Br | 13.91 X 11.15 ft | |
| Br | 7.41 X 10.99 ft | |
| Family | 22.34 X 22.74 ft | |
| Den | 12.40 X 10.83 ft | |
| Br | 14.50 X 17.91 ft | |
| Media/Ent | 26.67 X 16.01 ft | |
| Laundry | 10.83 X 10.17 ft |
