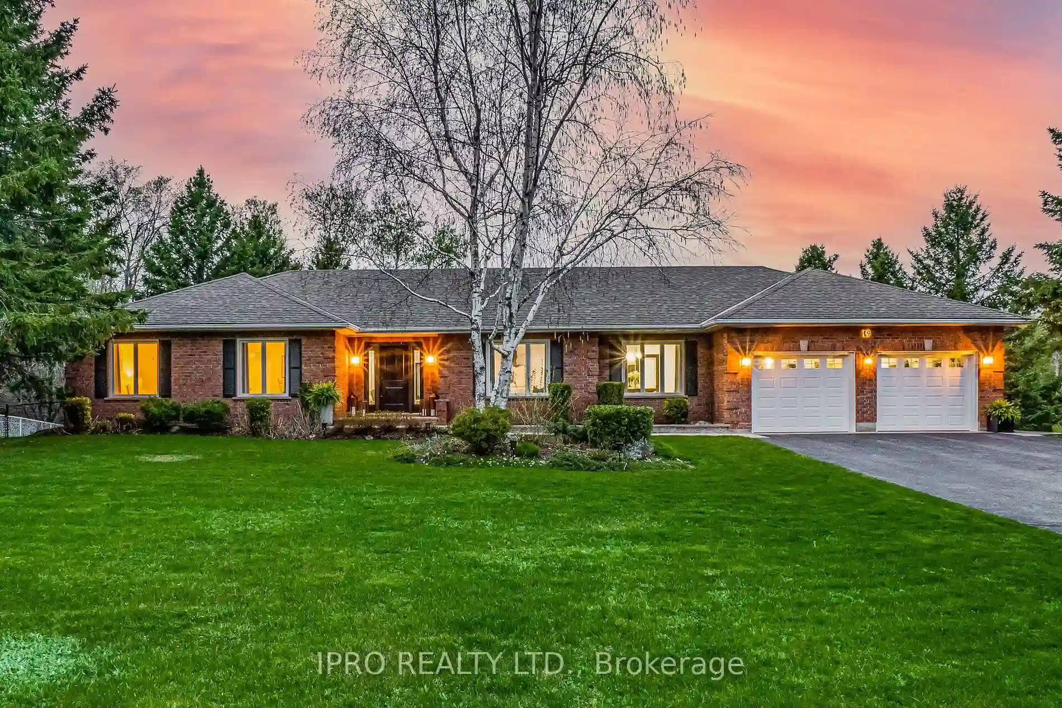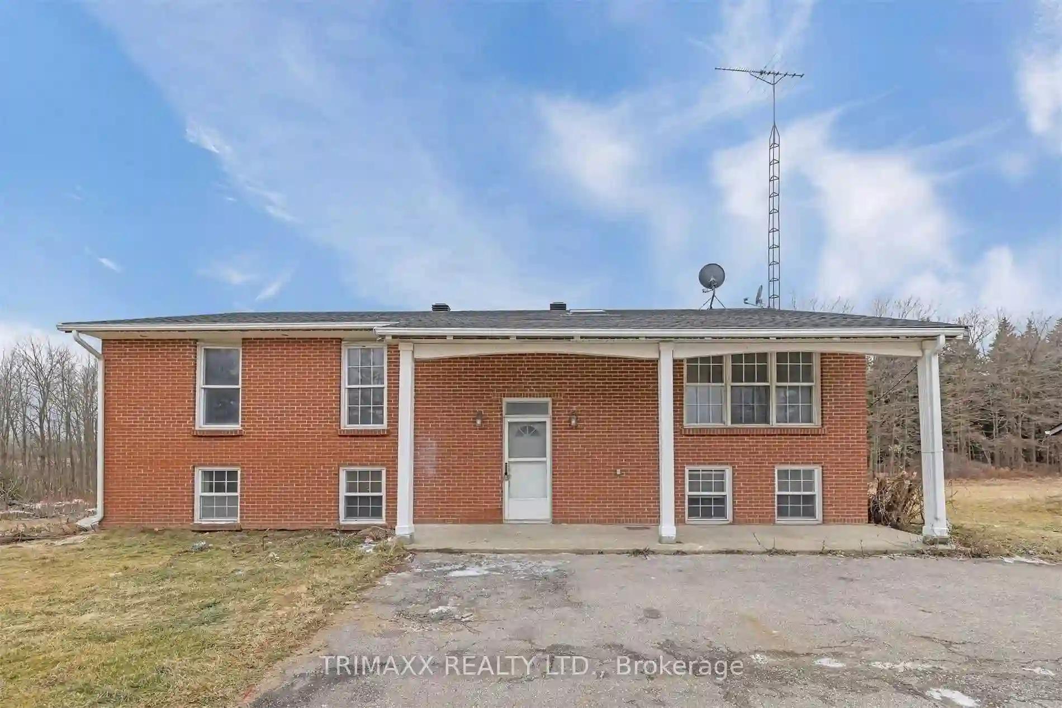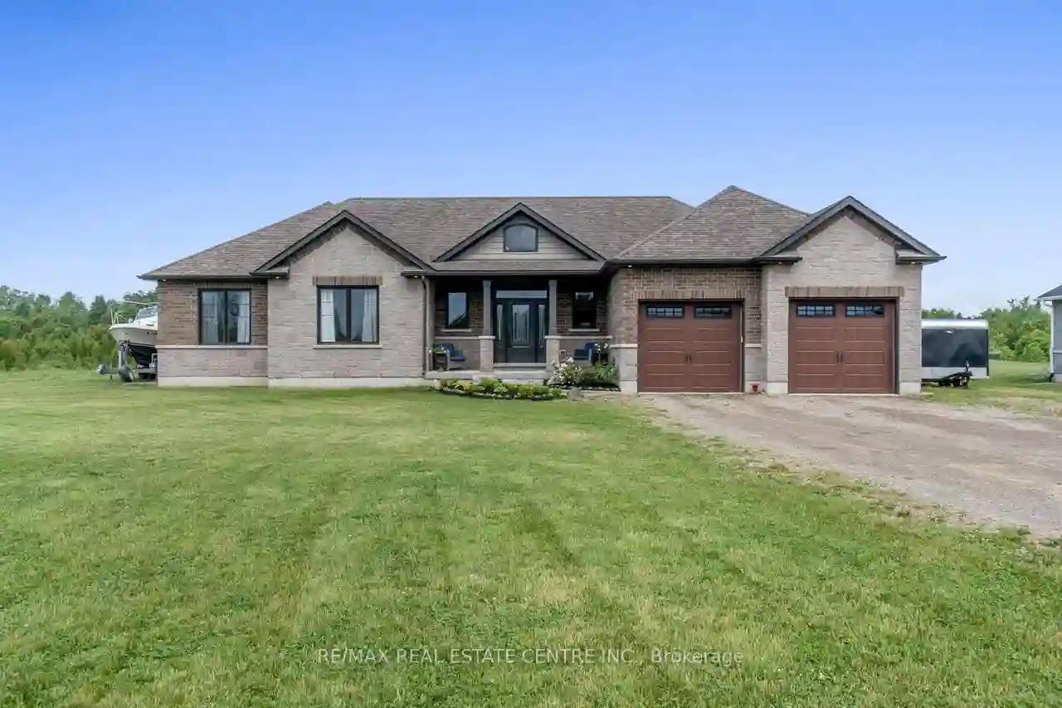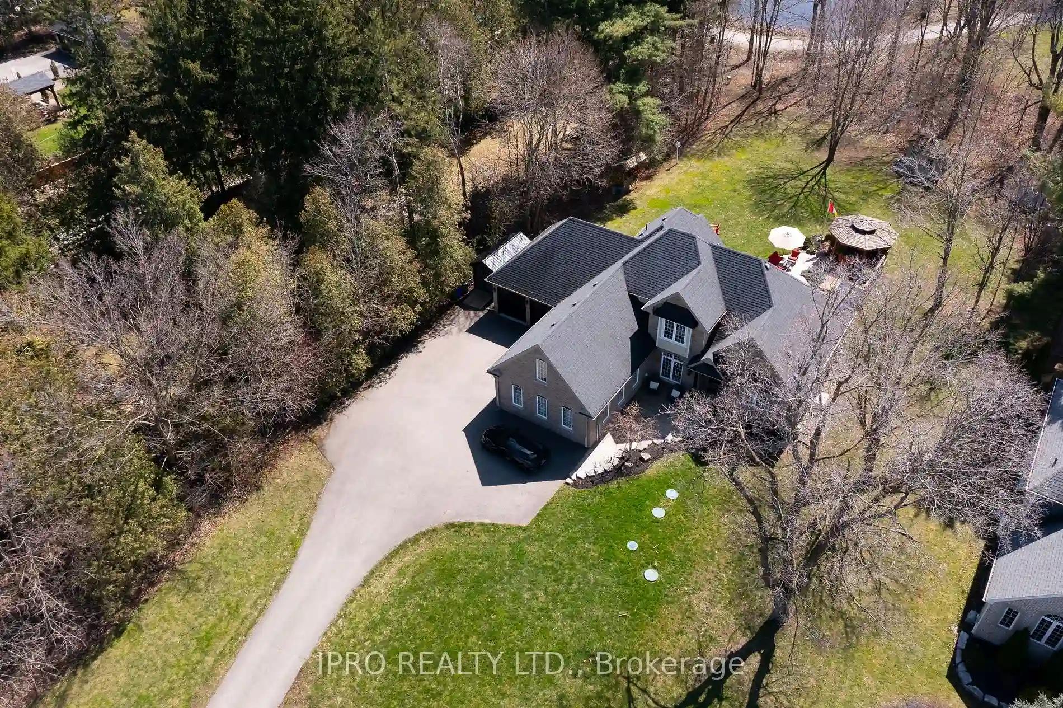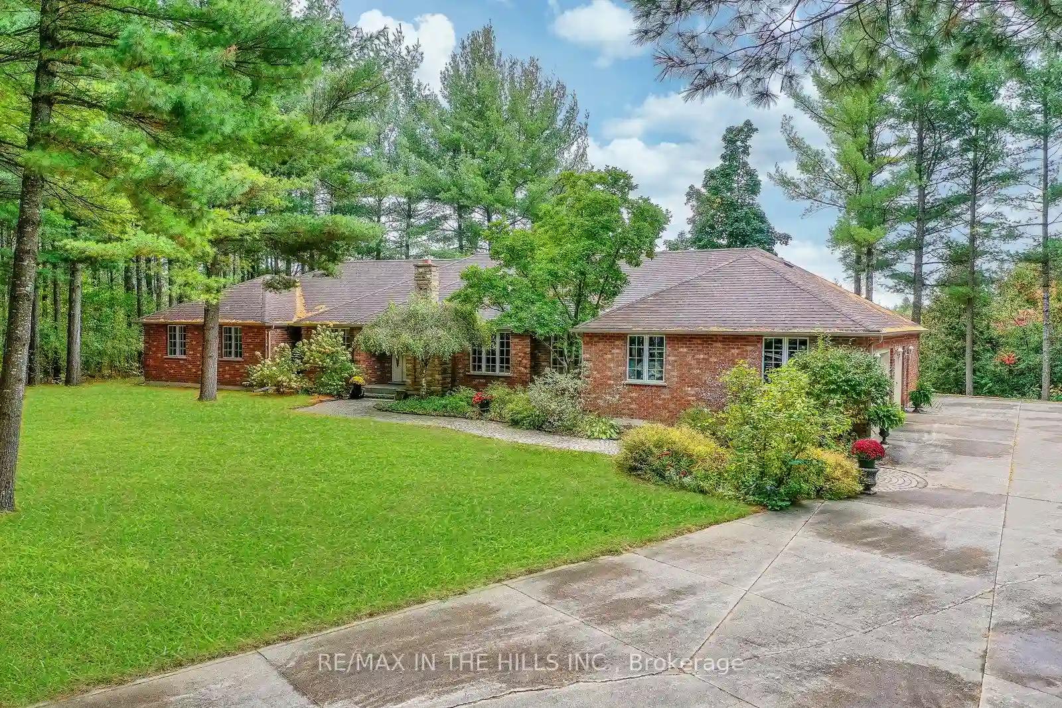Please Sign Up To View Property
19 Patrick Dr
Erin, Ontario, N0B 1T0
MLS® Number : X8007716
3 + 1 Beds / 5 Baths / 12 Parking
Lot Front: 105.4 Feet / Lot Depth: 298.45 Feet
Description
Absolutely Stunning Property Backing Onto Ravine Situated On A Quiet Cul-De-Sac Located In The Beautiful Town Of Erin. This 3 +1 Bungalow Is Minutes To All Amenities And Has Been Extensively Upgraded With The Finest Materials, From Top To Bottom. Fabulous Walk Out Finished Basement With Access To The Massive Private Oasis Backyard. Thousands Spent In This Entertainers Dream Backyard Which Includes A Newly Installed 14 X 30 Salt Water Inground Pool & Hydropool Hot Tub. This Immaculate Family Home Was Made For Every Family Dynamic! Bring The In-Laws And Enjoy Complete Privacy With Separate Living Quarters. Extra Long Driveway, Spacious Rooms, Gorgeous Home With An Outstanding Property. Extras
Extras
--
Additional Details
Drive
Private
Building
Bedrooms
3 + 1
Bathrooms
5
Utilities
Water
Well
Sewer
Septic
Features
Kitchen
1 + 1
Family Room
Y
Basement
Finished
Fireplace
Y
External Features
External Finish
Brick
Property Features
Cooling And Heating
Cooling Type
Central Air
Heating Type
Forced Air
Bungalows Information
Days On Market
107 Days
Rooms
Metric
Imperial
| Room | Dimensions | Features |
|---|---|---|
| Kitchen | 24.18 X 13.71 ft | Quartz Counter W/O To Sundeck Stainless Steel Appl |
| Family | 12.99 X 20.01 ft | Pot Lights Wood Stove Hardwood Floor |
| Dining | 14.50 X 12.01 ft | French Doors O/Looks Living Hardwood Floor |
| Living | 16.70 X 13.91 ft | Pot Lights O/Looks Frontyard Hardwood Floor |
| Prim Bdrm | 13.39 X 15.12 ft | 4 Pc Ensuite W/O To Sundeck Hardwood Floor |
| 2nd Br | 12.01 X 10.99 ft | Closet O/Looks Frontyard Hardwood Floor |
| 3rd Br | 12.01 X 7.09 ft | Closet O/Looks Frontyard Hardwood Floor |
| Laundry | 0.00 X 0.00 ft | Ceramic Back Splash B/I Shelves Tile Floor |
| Rec | 13.39 X 23.59 ft | Gas Fireplace O/Looks Backyard Walk-Out |
| Great Rm | 16.11 X 22.11 ft | Wet Bar O/Looks Dining Laminate |
| Kitchen | 5.91 X 12.89 ft | B/I Shelves Stainless Steel Appl Tile Floor |
| 4th Br | 17.09 X 14.50 ft | 4 Pc Ensuite W/I Closet Walk-Out |
