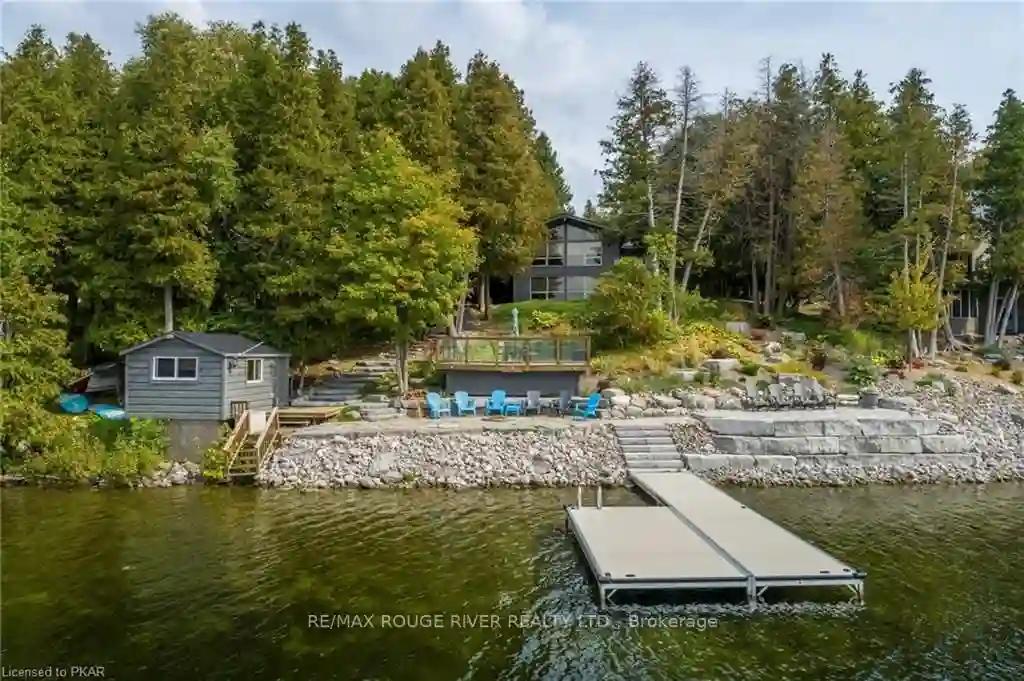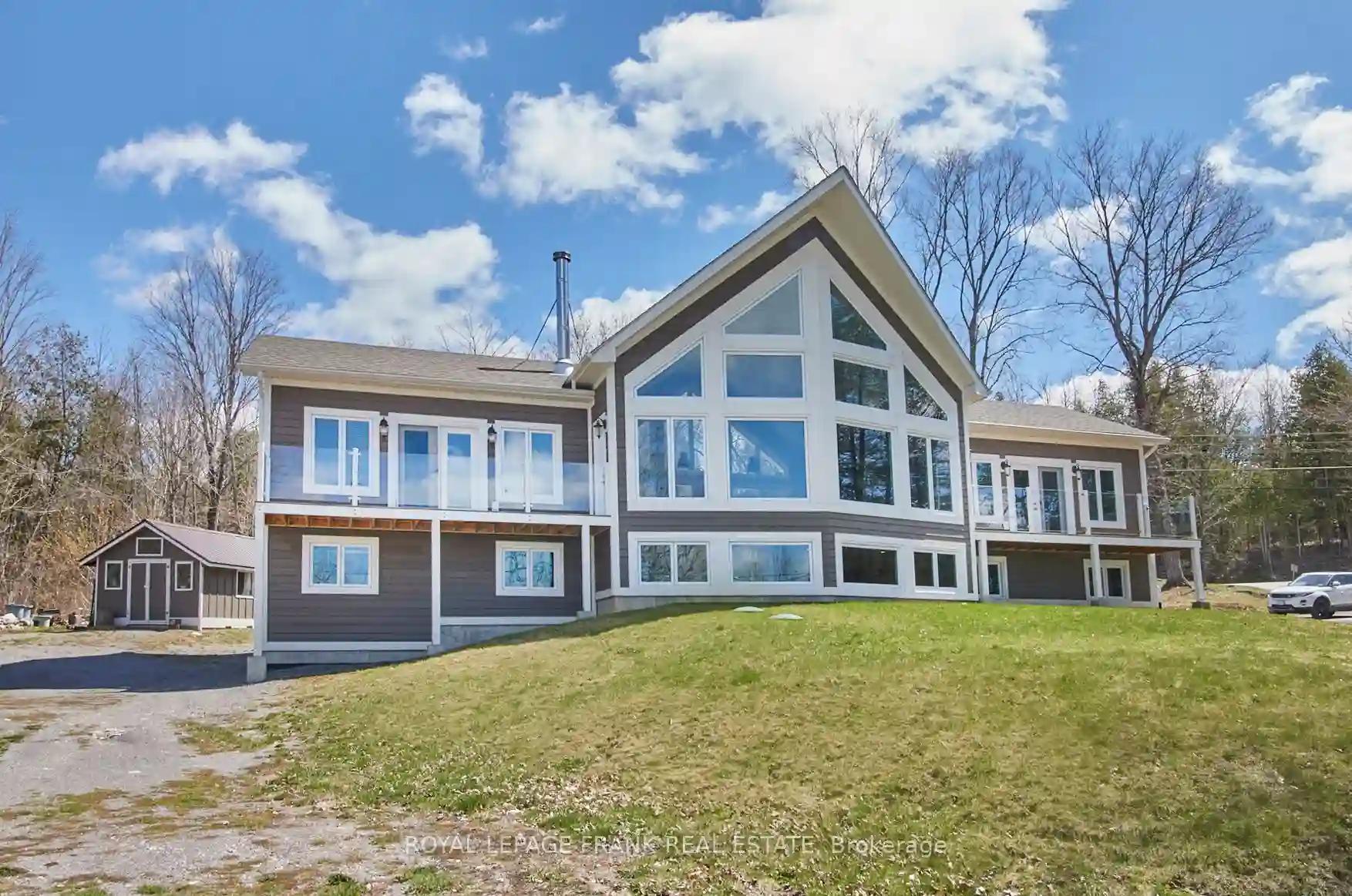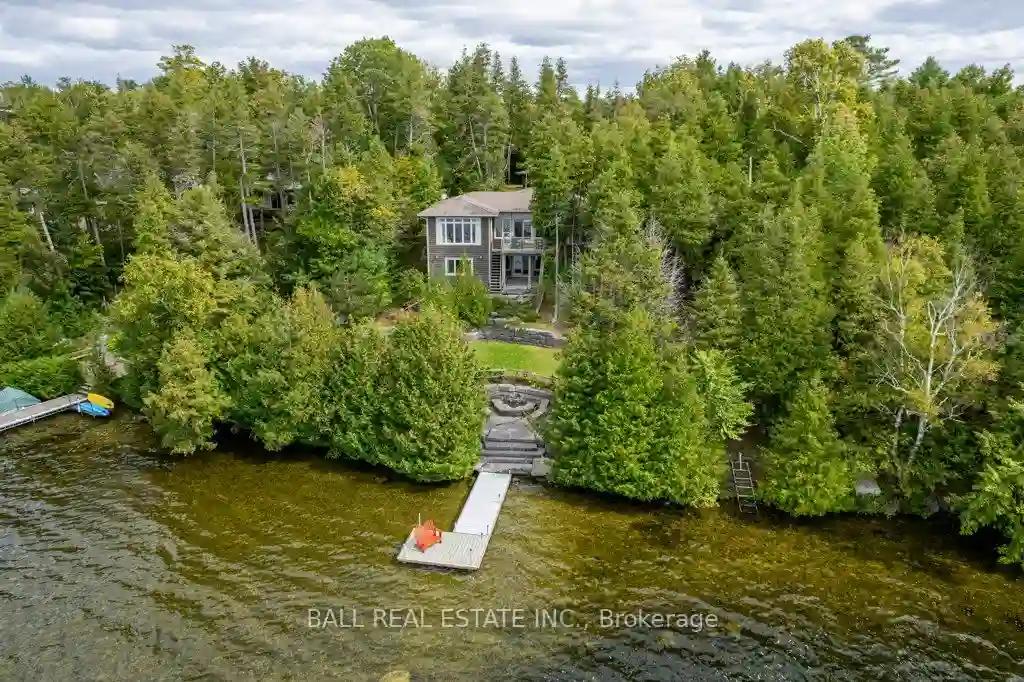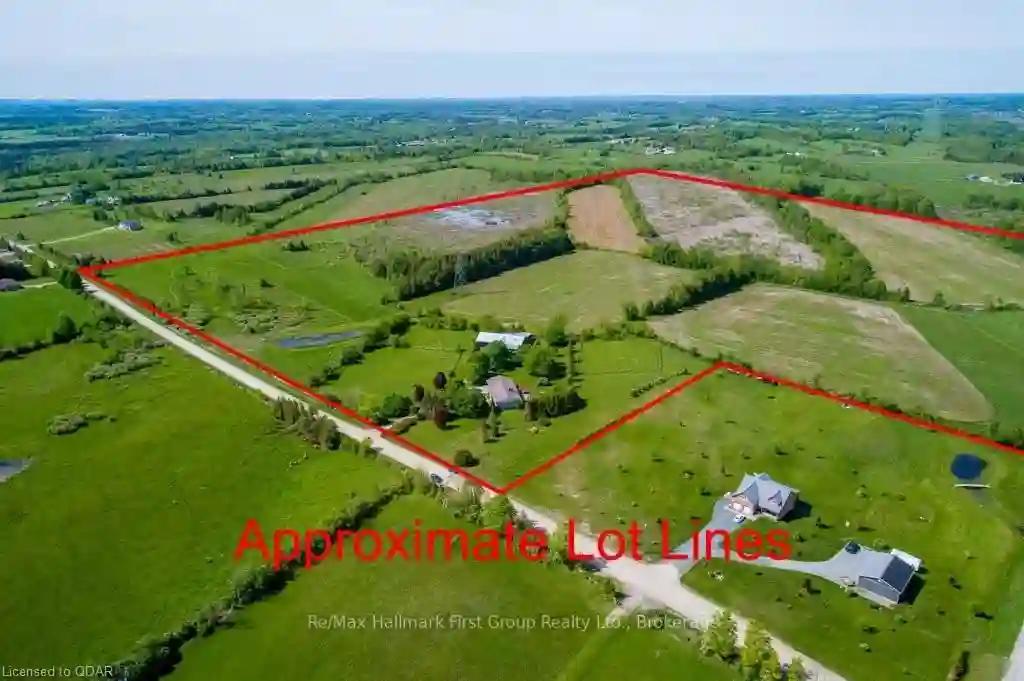Please Sign Up To View Property
1930 White Lake Rd E
Douro-Dummer, Ontario, K0L 2H0
MLS® Number : X7040492
3 + 2 Beds / 2 Baths / 8 Parking
Lot Front: 111.46 Feet / Lot Depth: 233 Feet
Description
Incredible Western views & sunsets over White Lake, just a 3min drive to Wildfire Golf Course. Gorgeous clean frontage for swimming, multiple decks & patios to enjoy, new pvc dock system, impeccable landscaping & extensive stone work-Patios/stairs/walkways/lakeside patios, very private well treed lot & lakeside bunkie. Lovely Viceroy 4 season home or cottage perfectly designed for lrg fam gatherings or extra guests, set up currently as 2 sep living areas. Prof redesigned last year, being sold fully outfitted/furnished, turn-key. Main level fea oversized windows, vaulted ceilings, lrg kit island, 3 brs including primary br w/w/o to deck & lake views, 4pc bath with sep tub & shower, laundry, lots of storage. Lower level features 2brs, oversized windows in the open concept kit/dr/lr, 2 w/o's to covered patios, 4pc bath with sep tub & extra lrg shower. Forced air propane heat new Feb 2024, central air, 200 amp breakers, updated Steel Roof, high speed internet, garbage/recycling pickup
Extras
Marina's nearby on Stoney Lake for access to the Trent Severn Waterway as well. See Video, Virtual Tour, Floor plans & mapping info under the multimedia link.
Property Type
Detached
Neighbourhood
Rural Douro-DummerGarage Spaces
8
Property Taxes
$ 3,660.12
Area
Peterborough
Additional Details
Drive
Private
Building
Bedrooms
3 + 2
Bathrooms
2
Utilities
Water
Well
Sewer
Septic
Features
Kitchen
1 + 1
Family Room
Y
Basement
Fin W/O
Fireplace
N
External Features
External Finish
Wood
Property Features
Cooling And Heating
Cooling Type
Central Air
Heating Type
Forced Air
Bungalows Information
Days On Market
232 Days
Rooms
Metric
Imperial
| Room | Dimensions | Features |
|---|---|---|
| Dining | 23.20 X 9.48 ft | Cathedral Ceiling W/O To Deck Hardwood Floor |
| Living | 14.11 X 11.58 ft | Cathedral Ceiling Hardwood Floor Overlook Water |
| Kitchen | 16.44 X 11.61 ft | B/I Appliances Open Concept Centre Island |
| Prim Bdrm | 15.58 X 15.16 ft | W/O To Balcony Cathedral Ceiling Hardwood Floor |
| 2nd Br | 12.93 X 9.38 ft | Cathedral Ceiling Hardwood Floor |
| 3rd Br | 9.48 X 8.20 ft | Hardwood Floor |
| Bathroom | 0.00 X 0.00 ft | 4 Pc Bath Separate Shower Soaker |
| Family | 22.38 X 15.58 ft | W/O To Patio Stone Floor |
| Dining | 10.86 X 9.84 ft | Stone Floor |
| Kitchen | 10.89 X 9.88 ft | B/I Appliances Overlook Water |
| Br | 15.68 X 13.88 ft | |
| Br | 10.83 X 12.63 ft |



