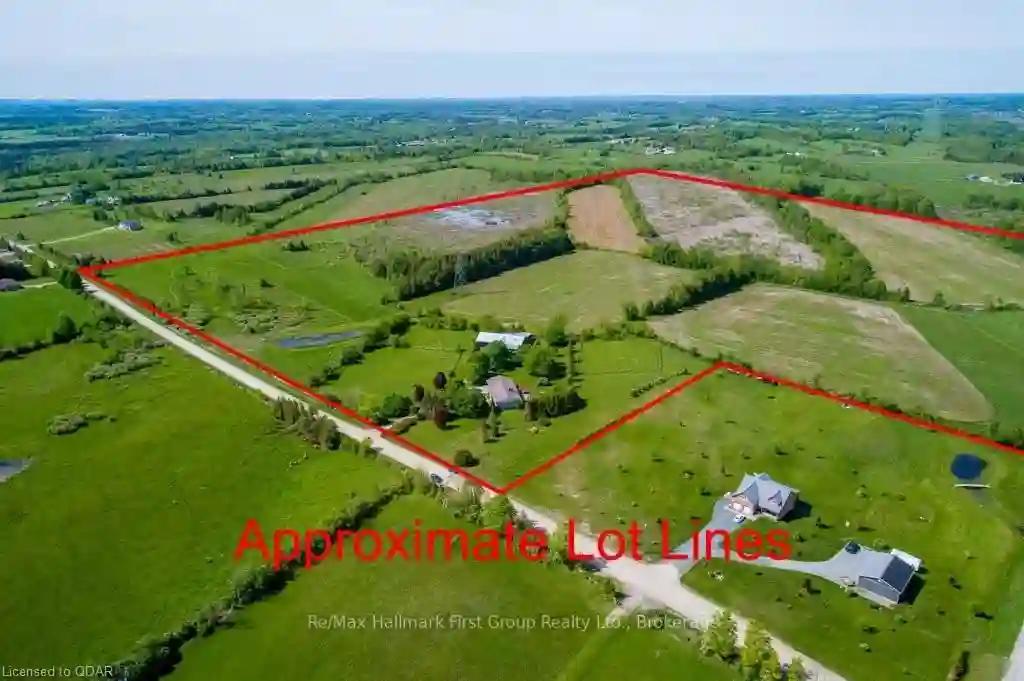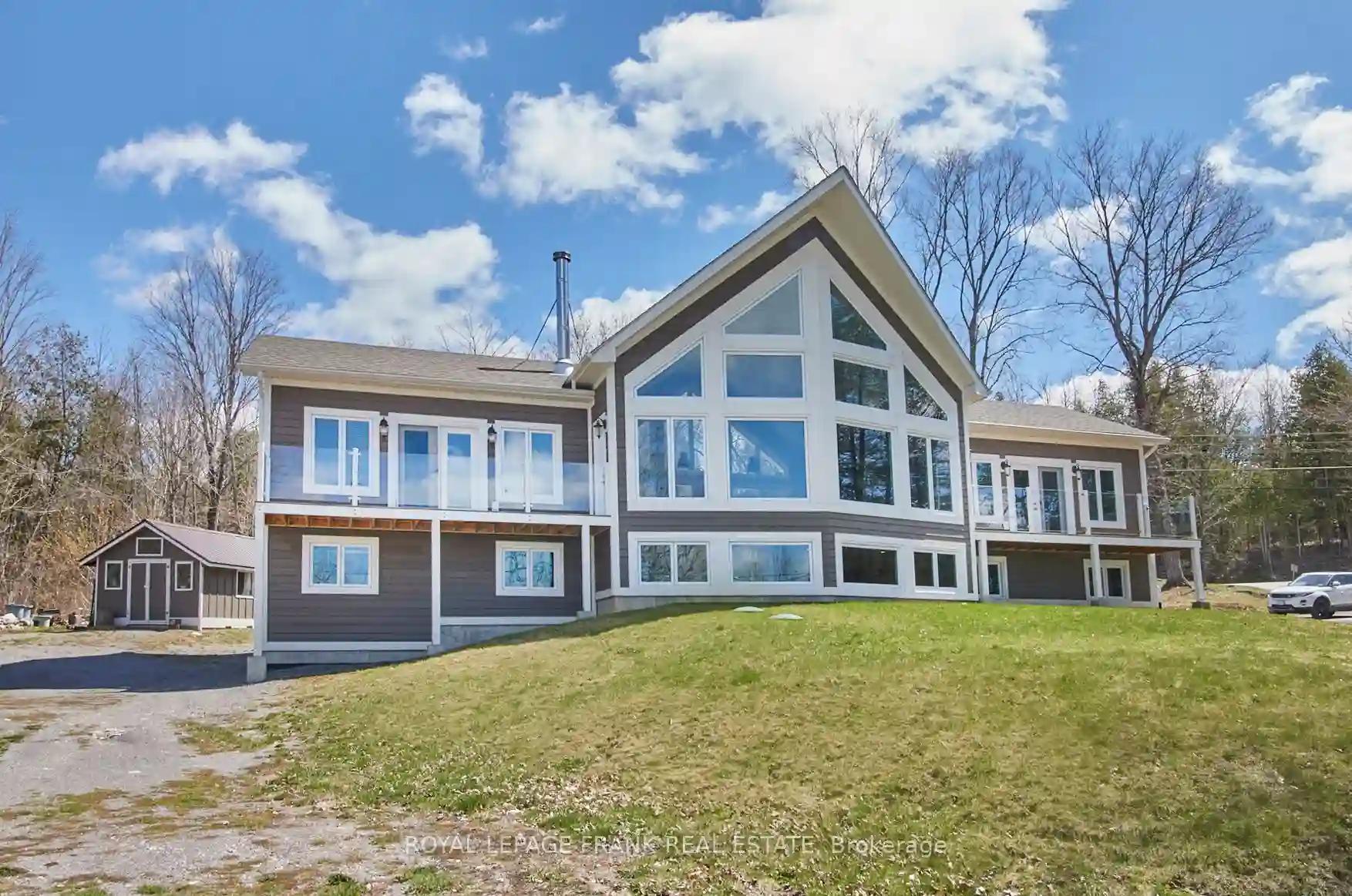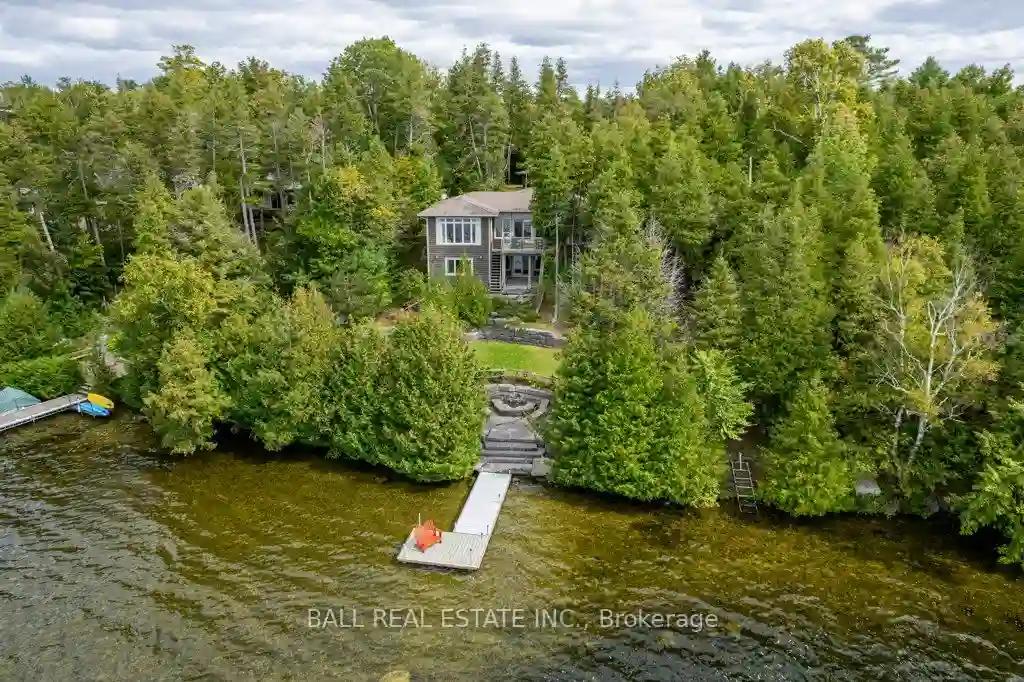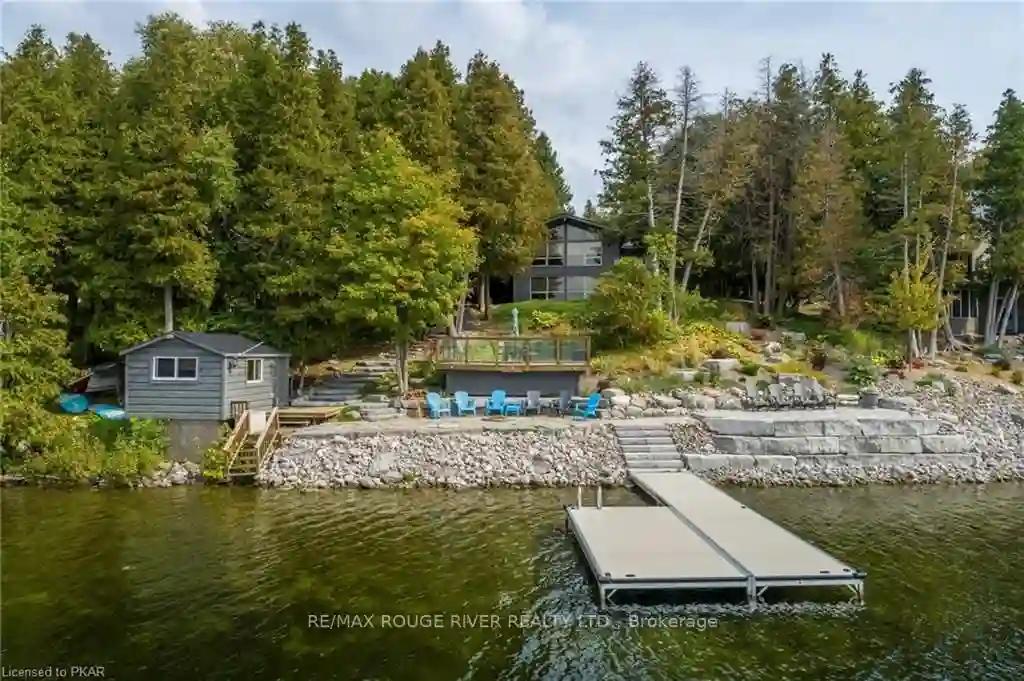Please Sign Up To View Property
790 Douro Fourth Line
Douro-Dummer, Ontario, K0L 2H0
MLS® Number : X6337503
3 + 1 Beds / 3 Baths / 12 Parking
Lot Front: 0 Feet / Lot Depth: -- Feet
Description
Wake Up To Incredible Sunrises & Enjoy The Evening Sunsets On Your Own Piece Of Paradise. This 95 Acre Hobby Farm Features A Beautifully Renovated Ranch Bungalow. The Property Offers 70 Workable Acres, 3 Separate Paddocks Recently Used For Horses, 40'X 80' Barn, Artesian Spring Fed Pond & Two Chicken Coops. Environmentally Protected Section Feat. A Duck Habitat Near The Rear Of The Property. Stunning Open Concept Newly Designed Main Floor Offering Brand New Kitchen, Flooring & Fully Upgraded Bathrooms. 3 Spacious & Bright Bedrooms. Primary Features Built-In Closets & 5 Piece Ensuite Retreat Overlooking The Rolling Hills & Sunset. Family Room Offer's Ample Light Throughout The Day & Cozy Wood Burning Fireplace For Those Chilly Nights. Kitchen Completely Opened Up & Renovated (2018) W Granite Counters & S/S App. Cust. Built Laundry Room (2022) With Stackable Washer & Dryer. Convenient Separate Entrance Leads To The Partially Finished Basement Featuring Large Bedroom & Newly 3 Piece Bathr
Extras
--
Property Type
Detached
Neighbourhood
Rural Douro-DummerGarage Spaces
12
Property Taxes
$ 2,806.94
Area
Peterborough
Additional Details
Drive
--
Building
Bedrooms
3 + 1
Bathrooms
3
Utilities
Water
--
Sewer
Septic
Features
Kitchen
1
Family Room
--
Basement
Full
Fireplace
N
External Features
External Finish
Brick
Property Features
Cooling And Heating
Cooling Type
None
Heating Type
--
Bungalows Information
Days On Market
24 Days
Rooms
Metric
Imperial
| Room | Dimensions | Features |
|---|---|---|
| Living | 16.90 X 12.07 ft | |
| Dining | 10.73 X 10.40 ft | |
| Laundry | 11.42 X 8.17 ft | |
| Kitchen | 24.80 X 12.30 ft | |
| Prim Bdrm | 13.98 X 12.99 ft | |
| Bathroom | 10.33 X 8.76 ft | Ensuite Bath |
| Br | 136.98 X 11.15 ft | |
| Br | 13.58 X 9.15 ft | |
| Bathroom | 10.33 X 4.99 ft | |
| Br | 26.31 X 28.97 ft | |
| Utility | 31.56 X 20.24 ft | |
| Bathroom | 19.49 X 8.07 ft |



