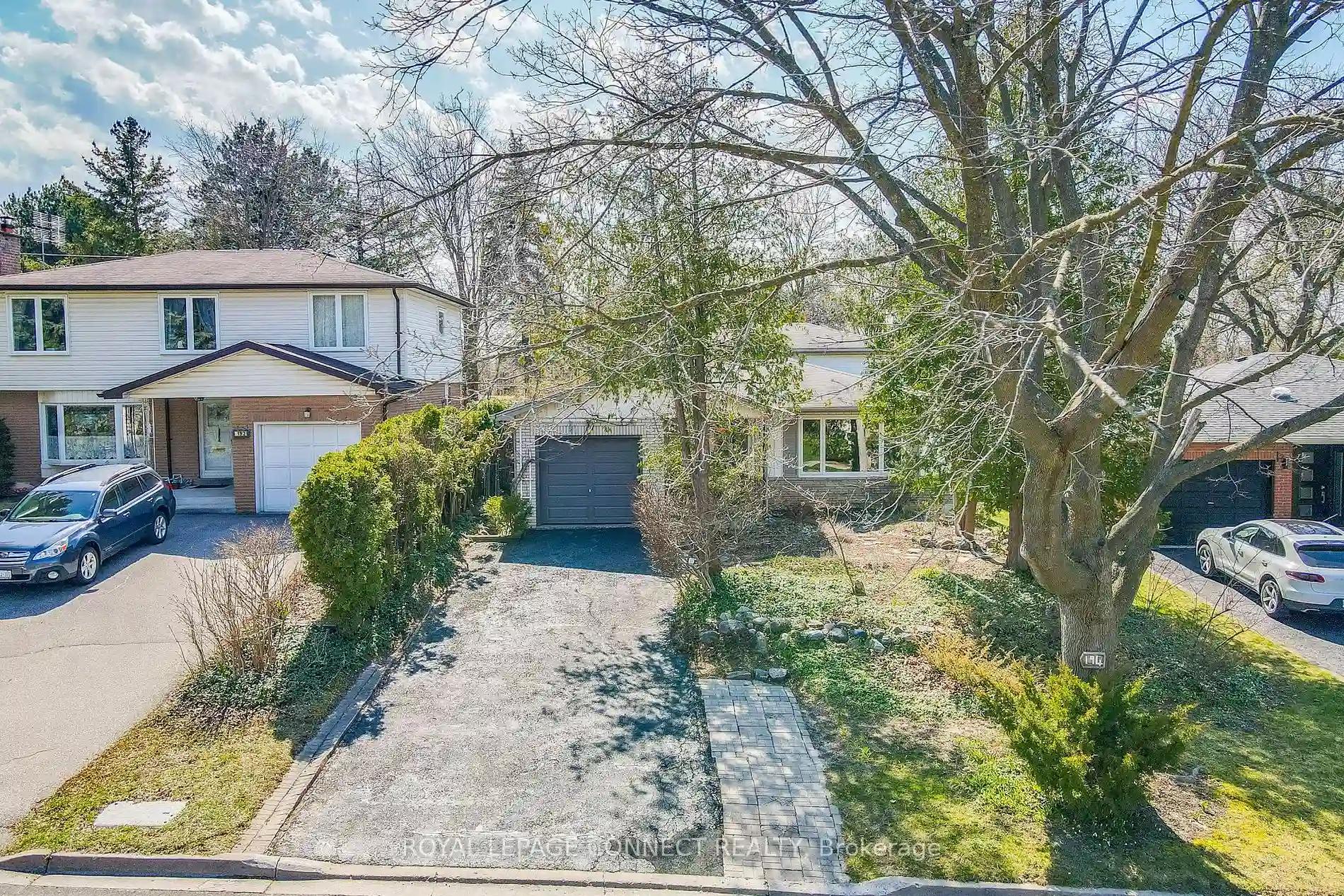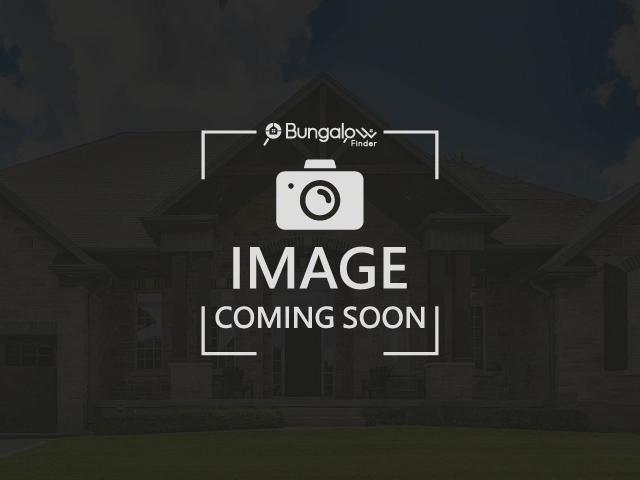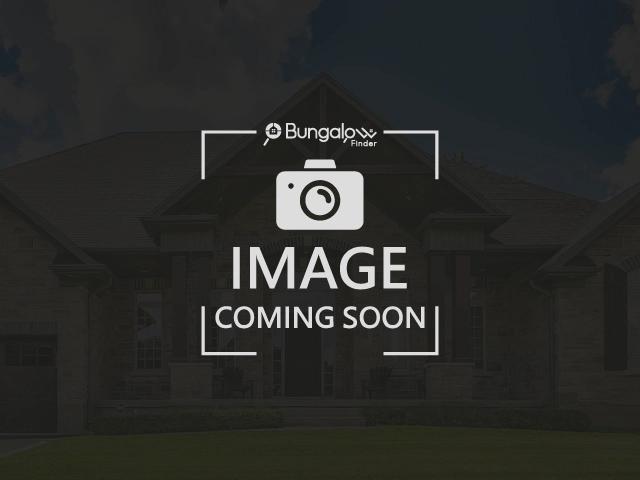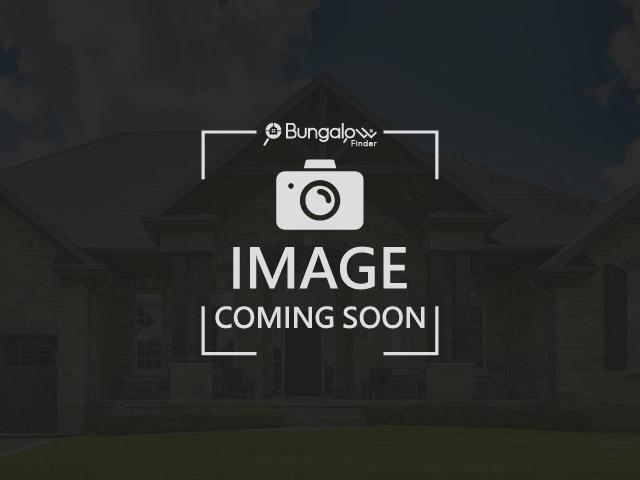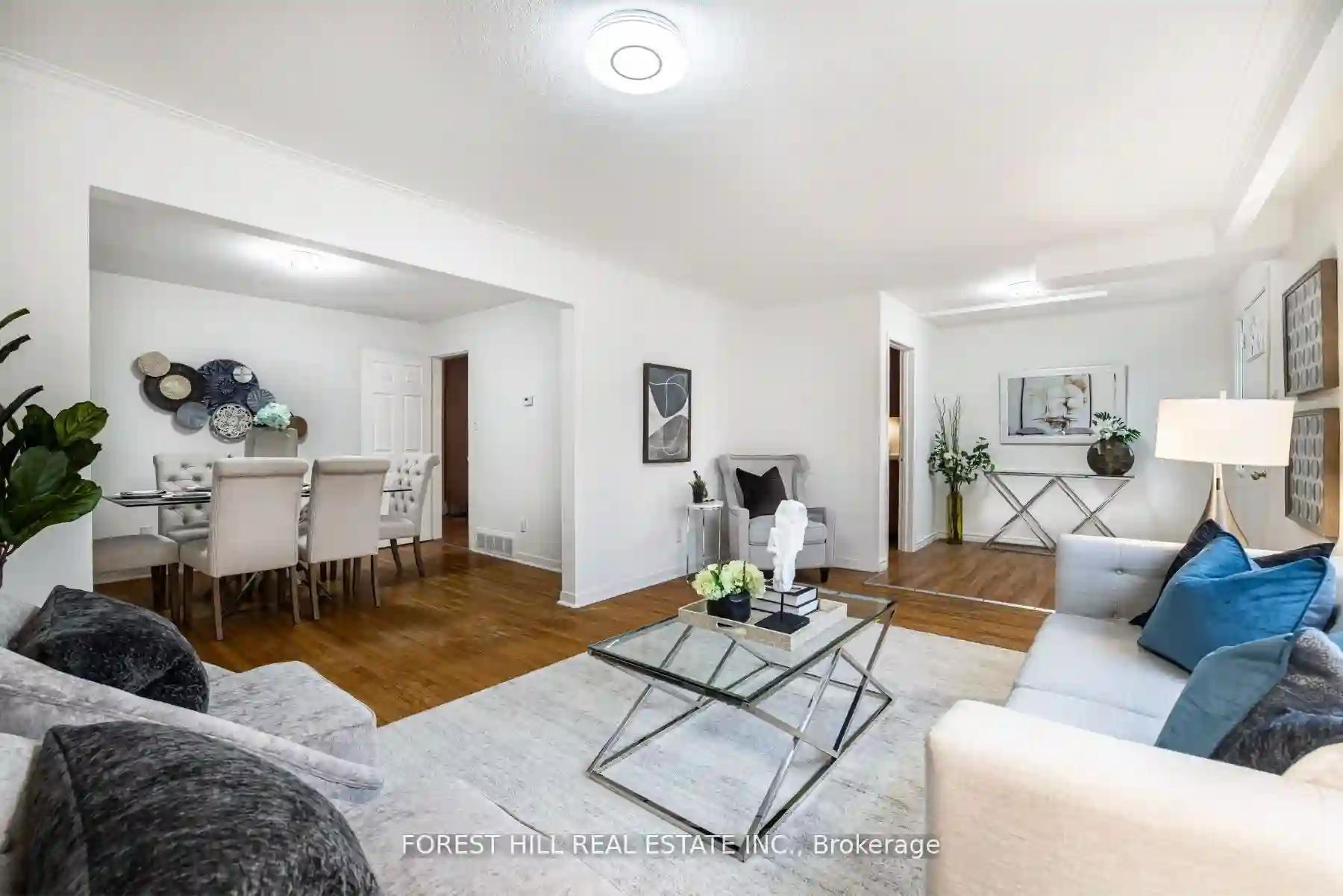Please Sign Up To View Property
$ 1,499,000
194 Bayview Fairways Dr
Markham, Ontario, L3T 2Y8
MLS® Number : N8229072
3 Beds / 2 Baths / 4 Parking
Lot Front: 47.31 Feet / Lot Depth: 208.94 Feet
Description
Wonderful family home in desired golf course community. Close to demand schools on quiet dead end street. West facing large private lot with no sidewalk for extra parking. Please watch virtual tour to view this well maintained property.
Extras
--
Property Type
Detached
Neighbourhood
Bayview Fairway-Bayview Country Club EstatesGarage Spaces
4
Property Taxes
$ 6,096.9
Area
York
Additional Details
Drive
Pvt Double
Building
Bedrooms
3
Bathrooms
2
Utilities
Water
Municipal
Sewer
Sewers
Features
Kitchen
1
Family Room
Y
Basement
Part Bsmt
Fireplace
Y
External Features
External Finish
Brick
Property Features
Ravine
Cooling And Heating
Cooling Type
Central Air
Heating Type
Forced Air
Bungalows Information
Days On Market
18 Days
Rooms
Metric
Imperial
| Room | Dimensions | Features |
|---|---|---|
| Kitchen | 18.01 X 14.40 ft | Eat-In Kitchen W/O To Garden |
| Dining | 7.97 X 10.17 ft | O/Looks Living |
| Living | 14.50 X 16.73 ft | O/Looks Frontyard |
| 3rd Br | 9.74 X 10.66 ft | O/Looks Garden Closet |
| Family | 14.67 X 12.99 ft | Fireplace O/Looks Garden |
| 2nd Br | 10.66 X 9.74 ft | Closet O/Looks Backyard |
| Br | 15.12 X 12.11 ft | Closet O/Looks Backyard |
Ready to go See it?
Looking to Sell Your Bungalow?
Get Free Evaluation
