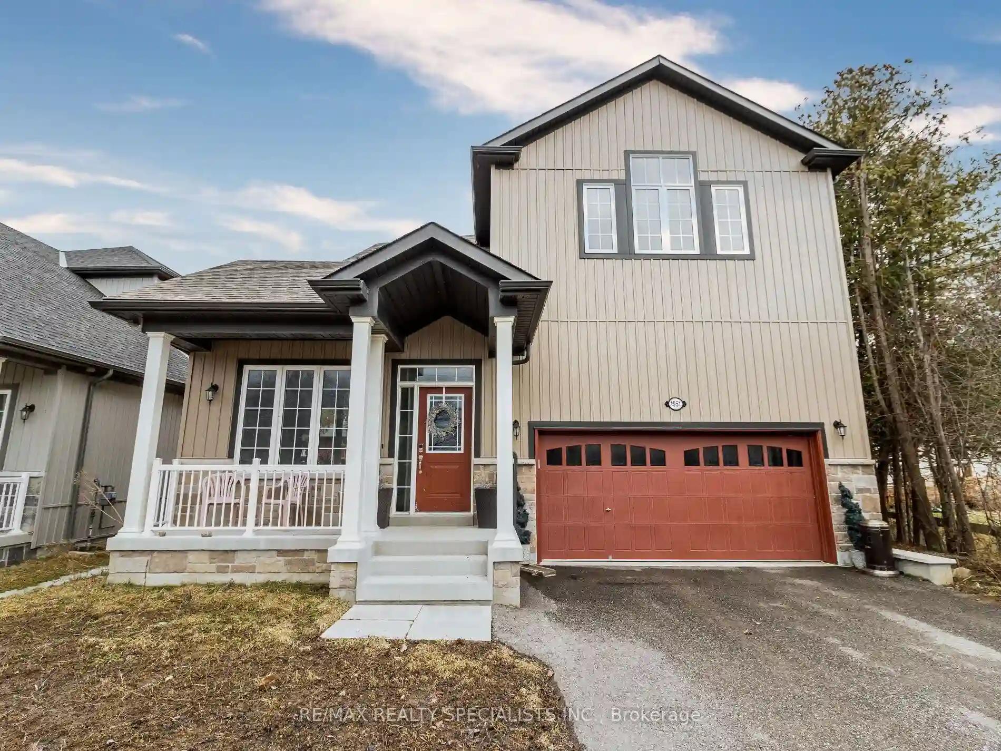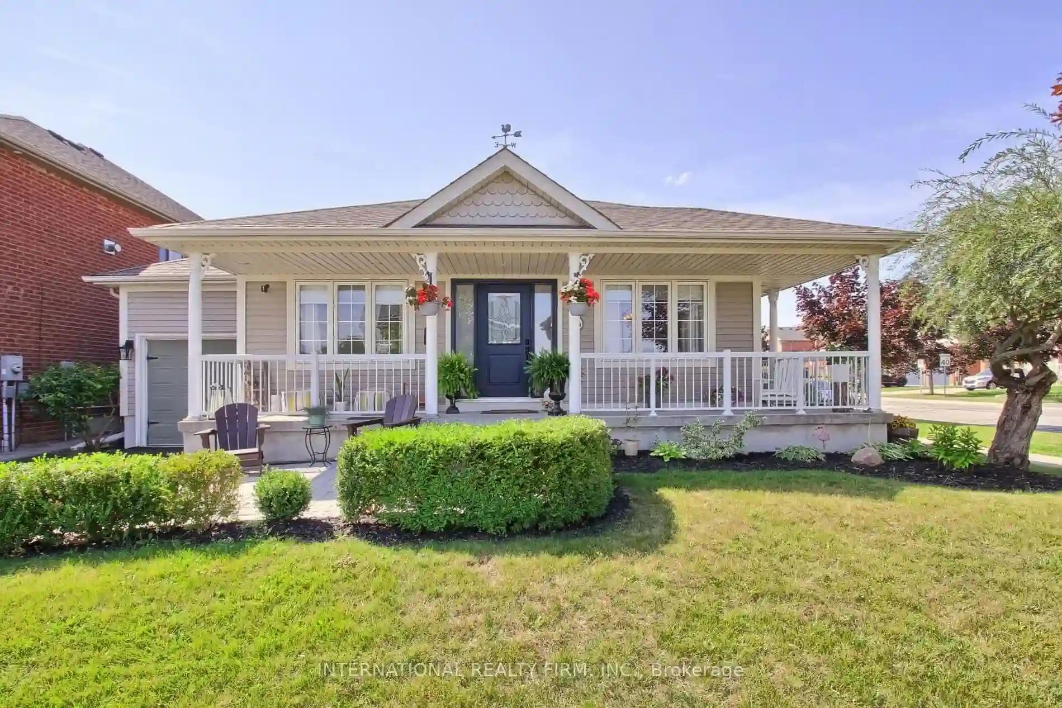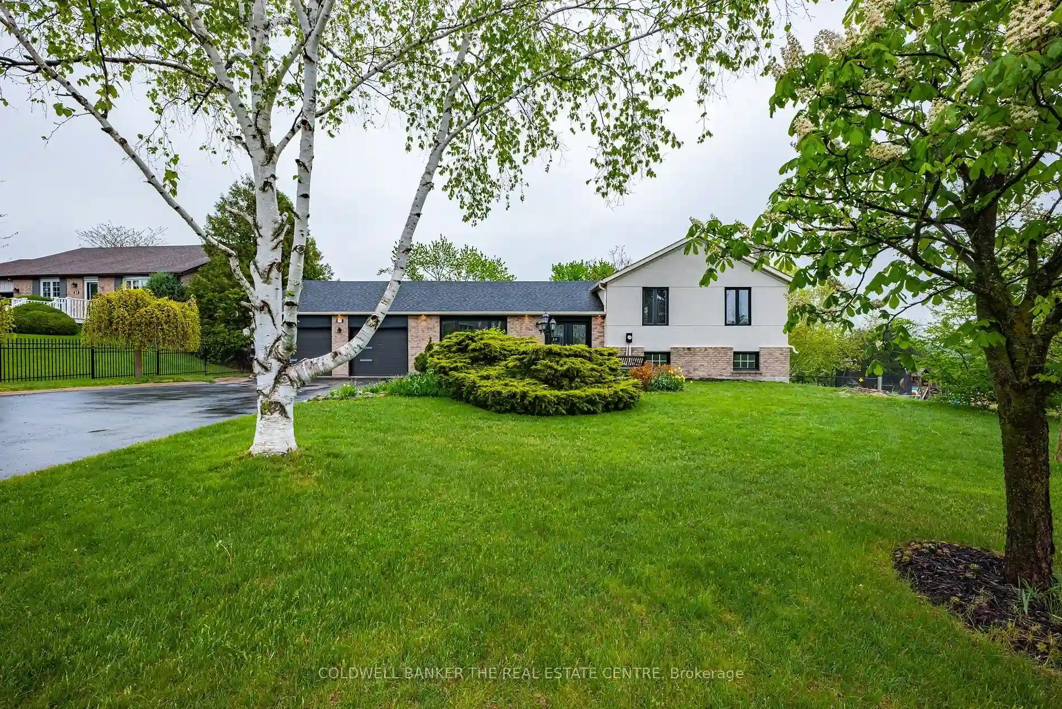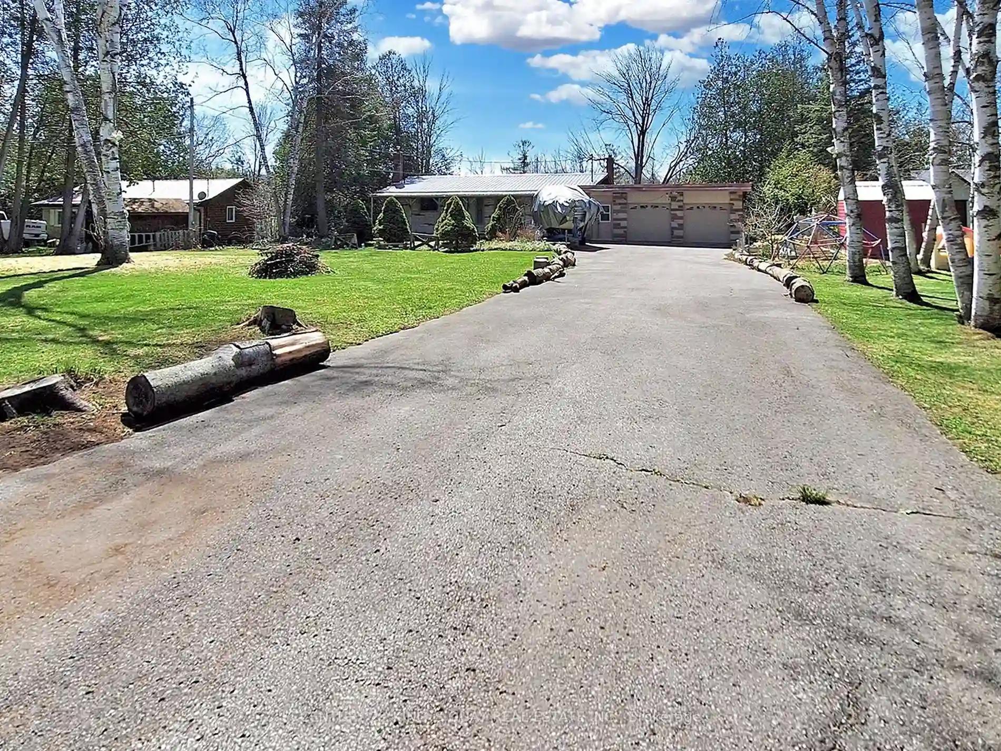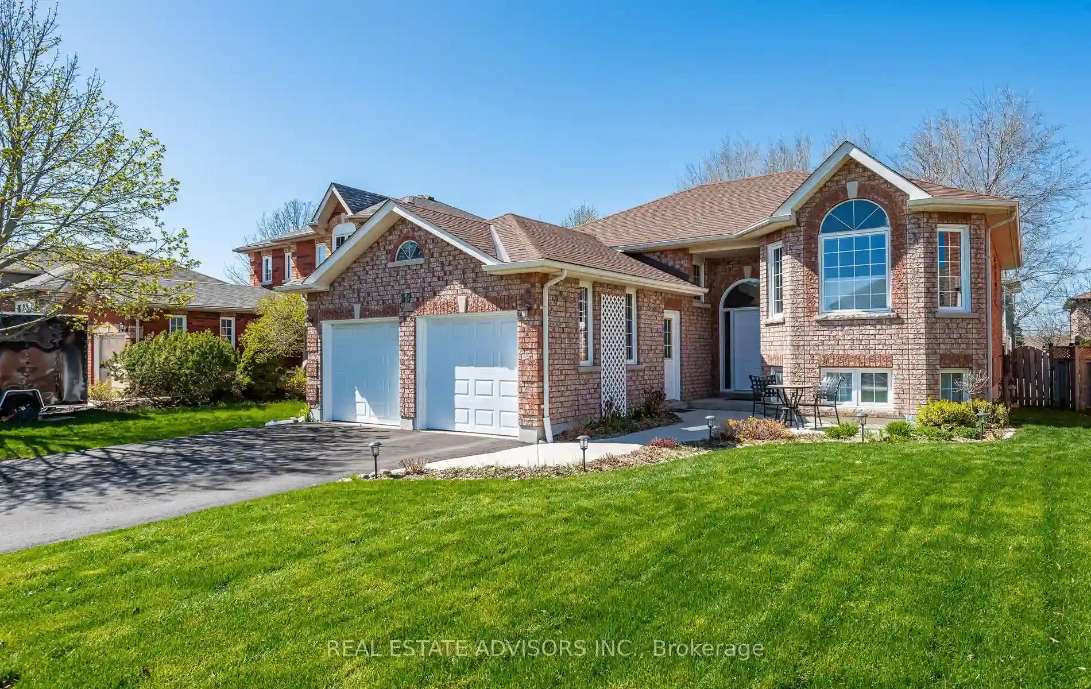Please Sign Up To View Property
1951 Metro Rd N
Georgina, Ontario, L0E 1L0
MLS® Number : N8249794
4 Beds / 3 Baths / 8 Parking
Lot Front: 50 Feet / Lot Depth: 150 Feet
Description
Absolutely Gorgeous & Spacious 4 yr old Detached Property on 50ft wide lot Overlooking De La Salle Park and lake Simcoe In Highly Sought After Jacksons Point community of Georgina! Nestled On A Friendly Oriented Street With Private Ravine Setting & Picturesque Views Of Lake and Park,. Built by Gladebrook Homes- 2940Sqft Of Living Space above grade With 4 Bedrooms and 3 washrooms, Upgraded Modern Quartz kitchen with large breakfast Bar & S/S Appliances and spacious Dining Area, Separate Living/Office and Family room, Oak Stairs, Ample natural lights. 9ft Ceiling, Modern light Fixtures, Pot lights, Closet organizers, Upper level Laundry for convenience, No sidewalks, 2 Car Oversized Garage, with 6 car parking driveway spaces, Epoxy floor in Garage, GDO and CAC, Unfinished Basement with 9ft ceiling to setup Gym and for storage space, Potential side entrance for a basement apartment for income, Fenced yard providing a great space for entertaining, With access to a private beach (for small $ amount) & Much more. A True Gem Which Won't Last!!!
Extras
Steps From De La Salle Park and lake Simcoe, Beach, Marina, Schools, Rec Centre's, trails. Fantastic Amenities around & Access To Transit, school bus route and close to golf course, & Major Hwy 404. Only 4 Years old & under Tarion warranty!
Property Type
Detached
Neighbourhood
Sutton & Jackson's PointGarage Spaces
8
Property Taxes
$ 3,195.89
Area
York
Additional Details
Drive
Private
Building
Bedrooms
4
Bathrooms
3
Utilities
Water
Municipal
Sewer
Sewers
Features
Kitchen
1
Family Room
Y
Basement
Unfinished
Fireplace
Y
External Features
External Finish
Stone
Property Features
Cooling And Heating
Cooling Type
Central Air
Heating Type
Forced Air
Bungalows Information
Days On Market
17 Days
Rooms
Metric
Imperial
| Room | Dimensions | Features |
|---|---|---|
| Family | 14.50 X 23.23 ft | Laminate Fireplace Open Concept |
| Dining | 14.67 X 13.32 ft | Laminate Combined W/Kitchen O/Looks Backyard |
| Office | 12.04 X 14.90 ft | Laminate Open Concept Large Window |
| Kitchen | 14.67 X 15.65 ft | Laminate Quartz Counter Stainless Steel Appl |
| Prim Bdrm | 14.50 X 23.33 ft | Broadloom 5 Pc Ensuite Large Closet |
| 2nd Br | 18.01 X 12.30 ft | Broadloom Large Window Closet |
| 3rd Br | 14.30 X 12.01 ft | Broadloom Large Window Closet |
| 4th Br | 12.01 X 10.99 ft | Broadloom Large Window Closet |
| Laundry | 0.00 X 0.00 ft | Tile Floor Window |
