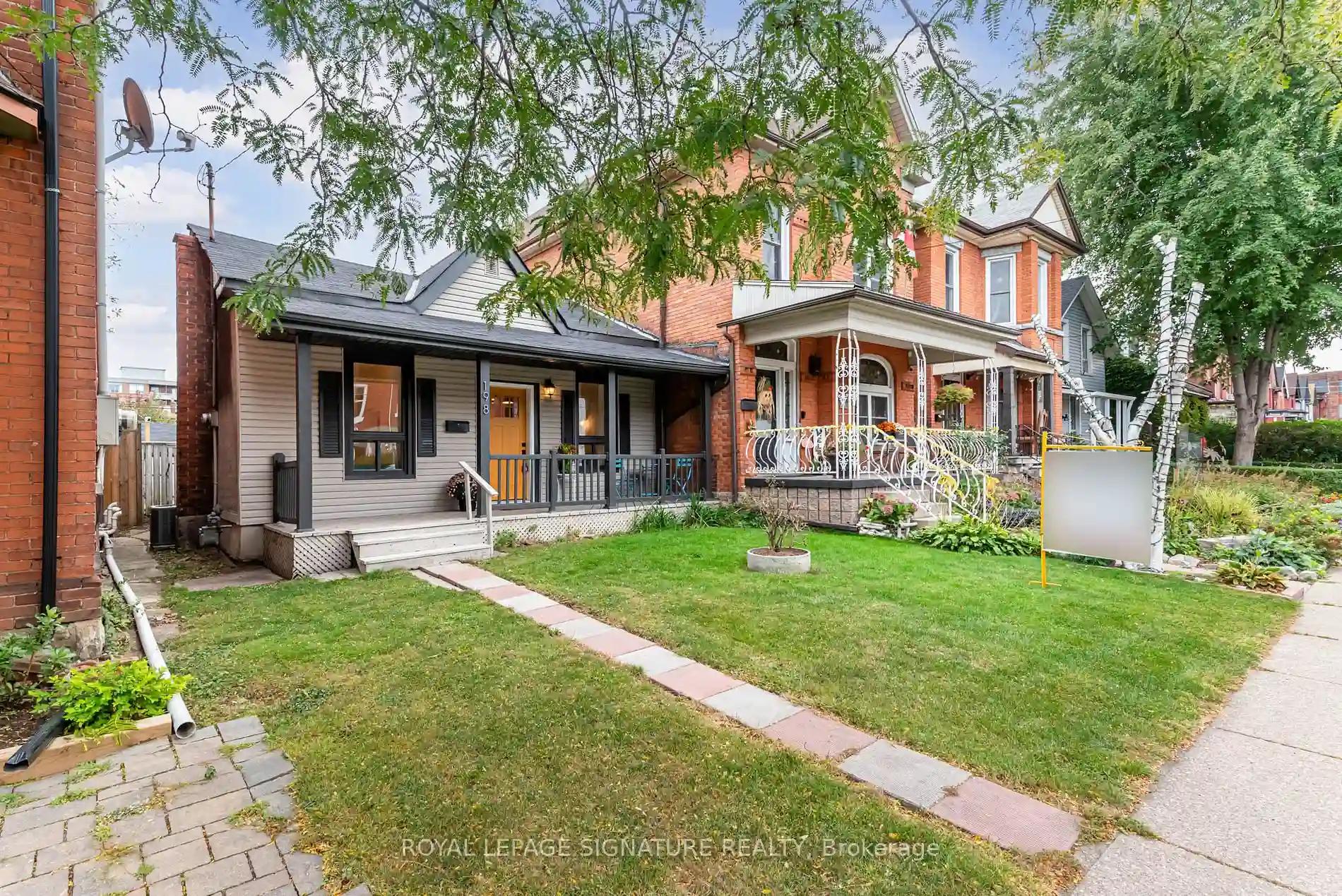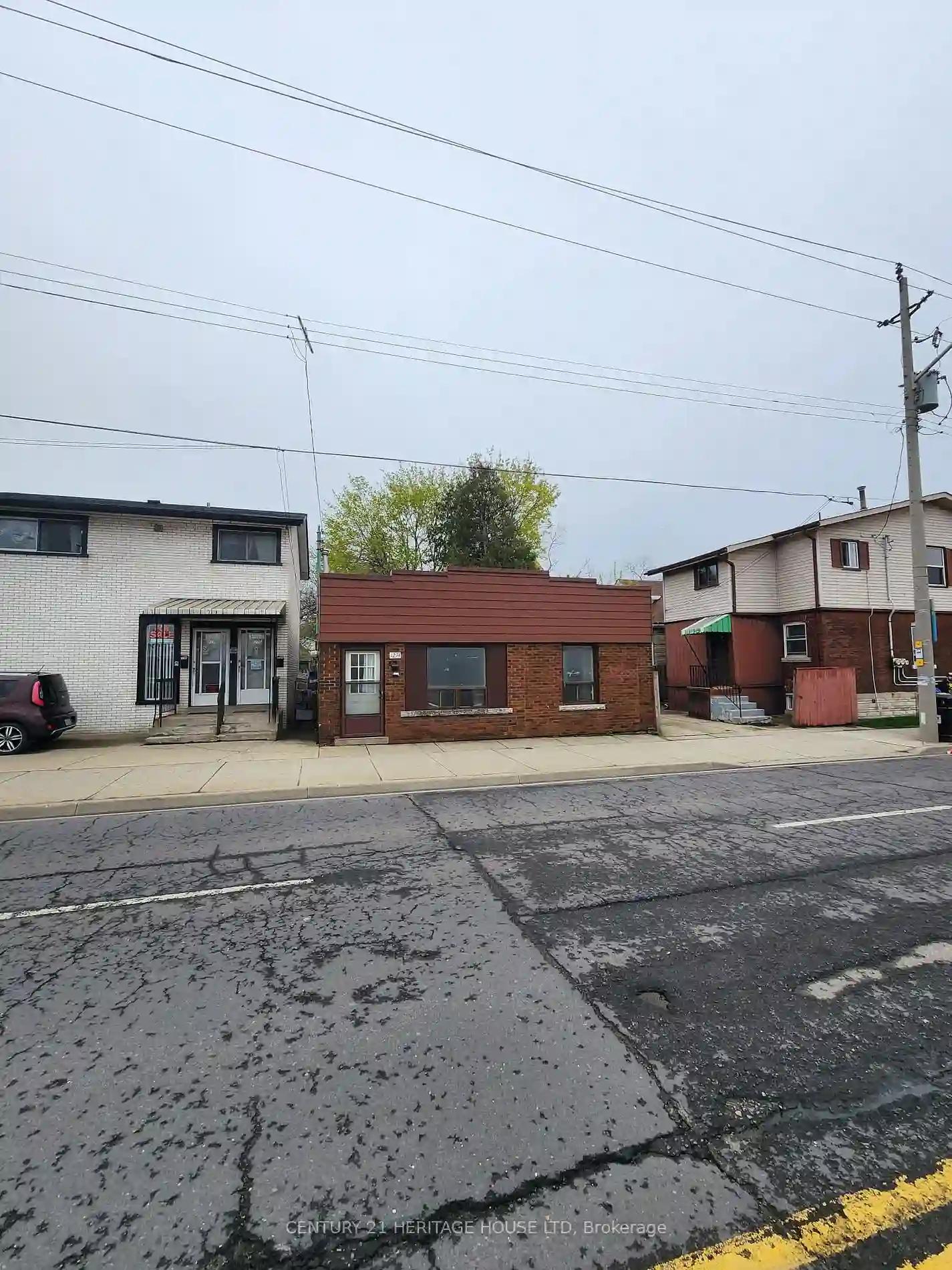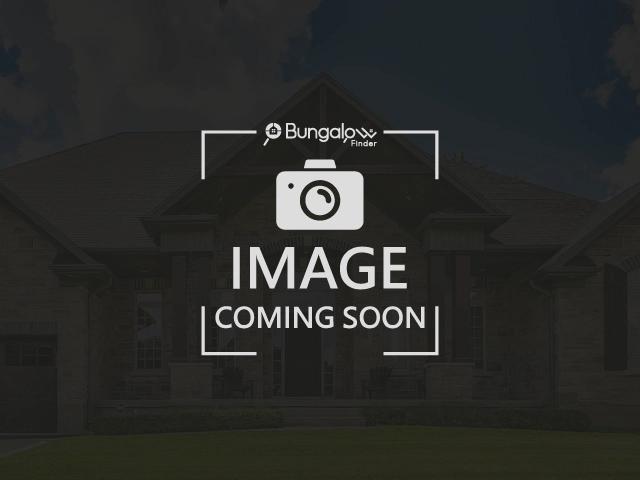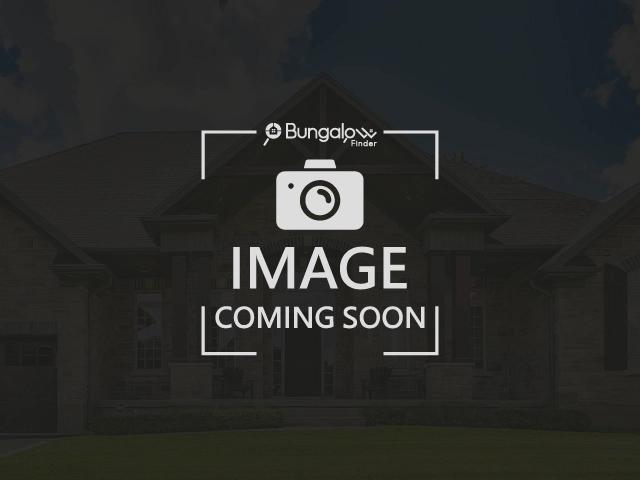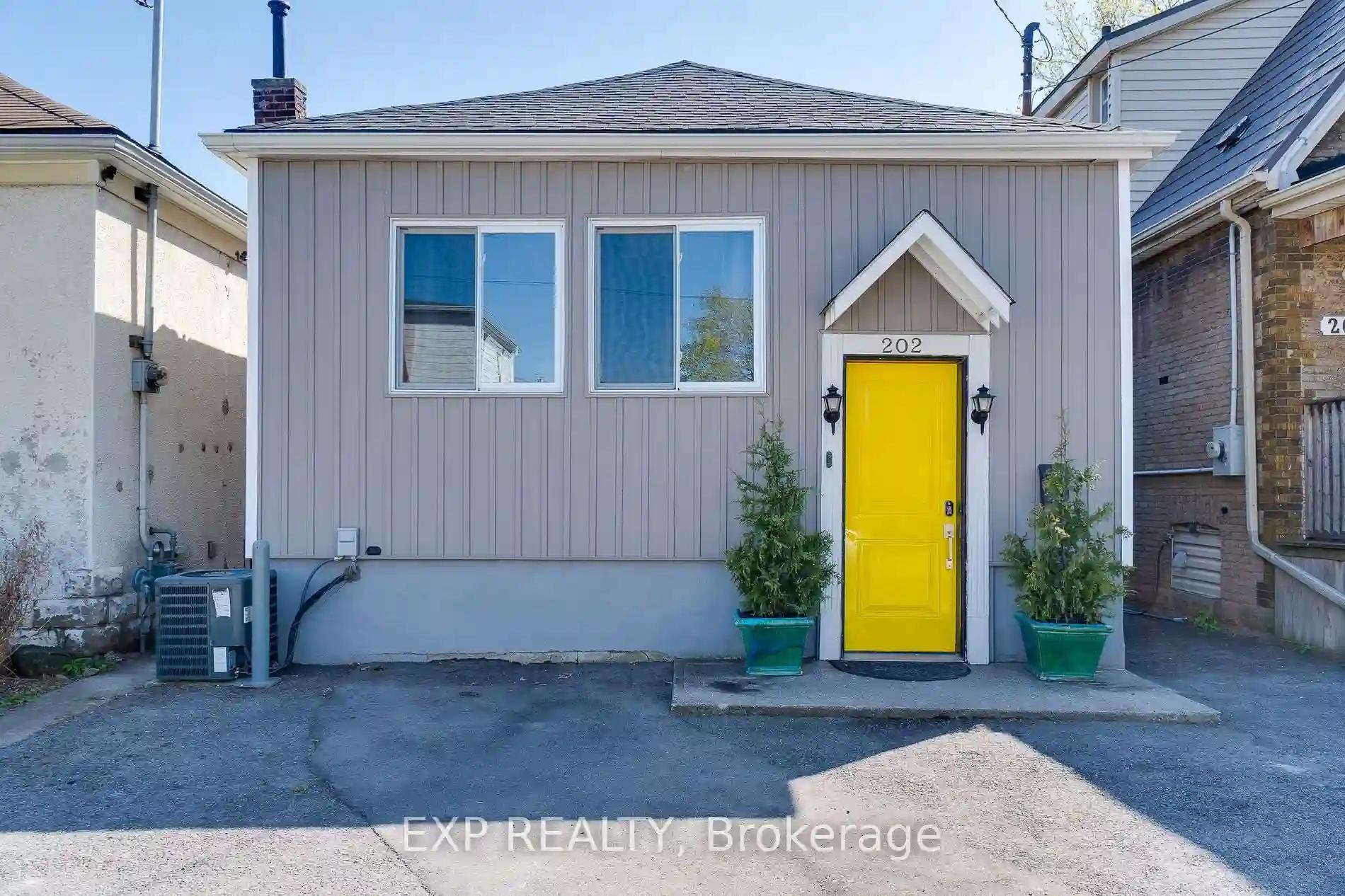Please Sign Up To View Property
198 Mary St
Hamilton, Ontario, L8L 4V8
MLS® Number : X8251688
2 Beds / 1 Baths / 0 Parking
Lot Front: 24.57 Feet / Lot Depth: 130.26 Feet
Description
This Semi-Detached Bungalow is cute as a button and located in the popular Beasley Neighbourhood.With 2 Bedrooms, 1 Washroom the home features high ceilings in the Living Rm and Primary Bedroom andcurb appeal. Refreshed in the past year with newer paint, light fixtures, outlets, switches,plumbing, kitchen cabinets, appliances. Front Porch is a great spot to watch the world go by andthe back yard features a ton of possibility with a large detached garage backing onto a laneway.Will you live in?Build New? There are possiblities here! Note: This home does need basement foundation work.
Extras
HOME NOT CURRENTLY STAGED. Street parking. Large Garage facing Back lane.
Additional Details
Drive
None
Building
Bedrooms
2
Bathrooms
1
Utilities
Water
Municipal
Sewer
Sewers
Features
Kitchen
1
Family Room
N
Basement
Half
Fireplace
N
External Features
External Finish
Stucco/Plaster
Property Features
Cooling And Heating
Cooling Type
Central Air
Heating Type
Forced Air
Bungalows Information
Days On Market
15 Days
Rooms
Metric
Imperial
| Room | Dimensions | Features |
|---|---|---|
| Living | 19.00 X 10.01 ft | Window Hardwood Floor |
| Prim Bdrm | 12.50 X 9.51 ft | Window Hardwood Floor |
| 2nd Br | 19.00 X 10.01 ft | Vinyl Floor |
| Dining | 11.42 X 8.83 ft | Window Hardwood Floor |
| Kitchen | 10.24 X 8.50 ft | W/O To Deck Tile Floor Window |
