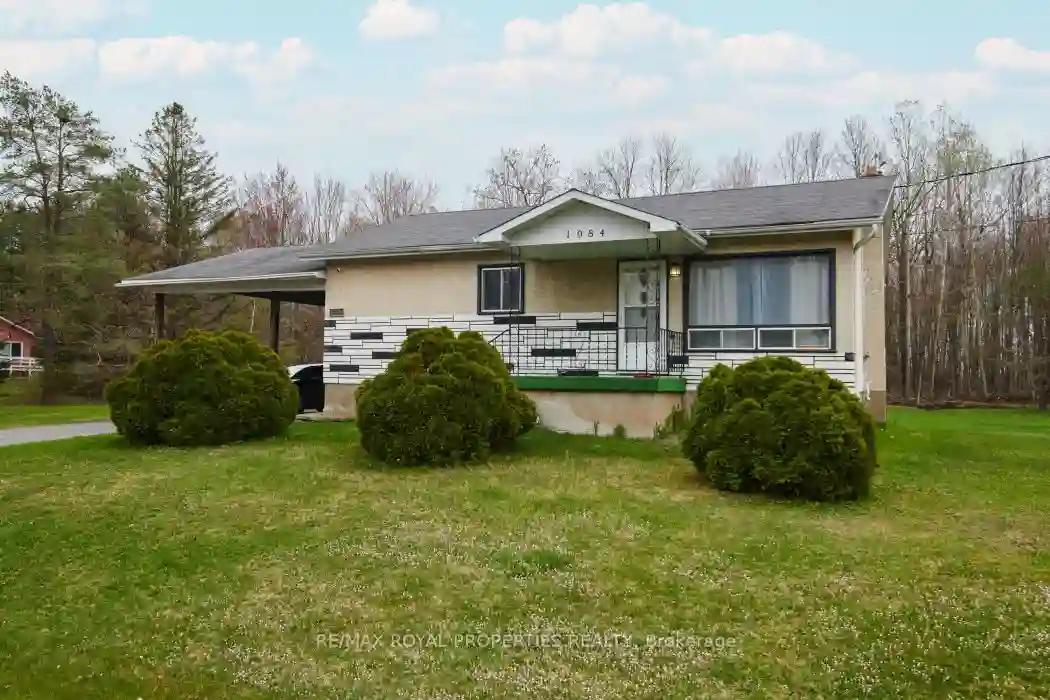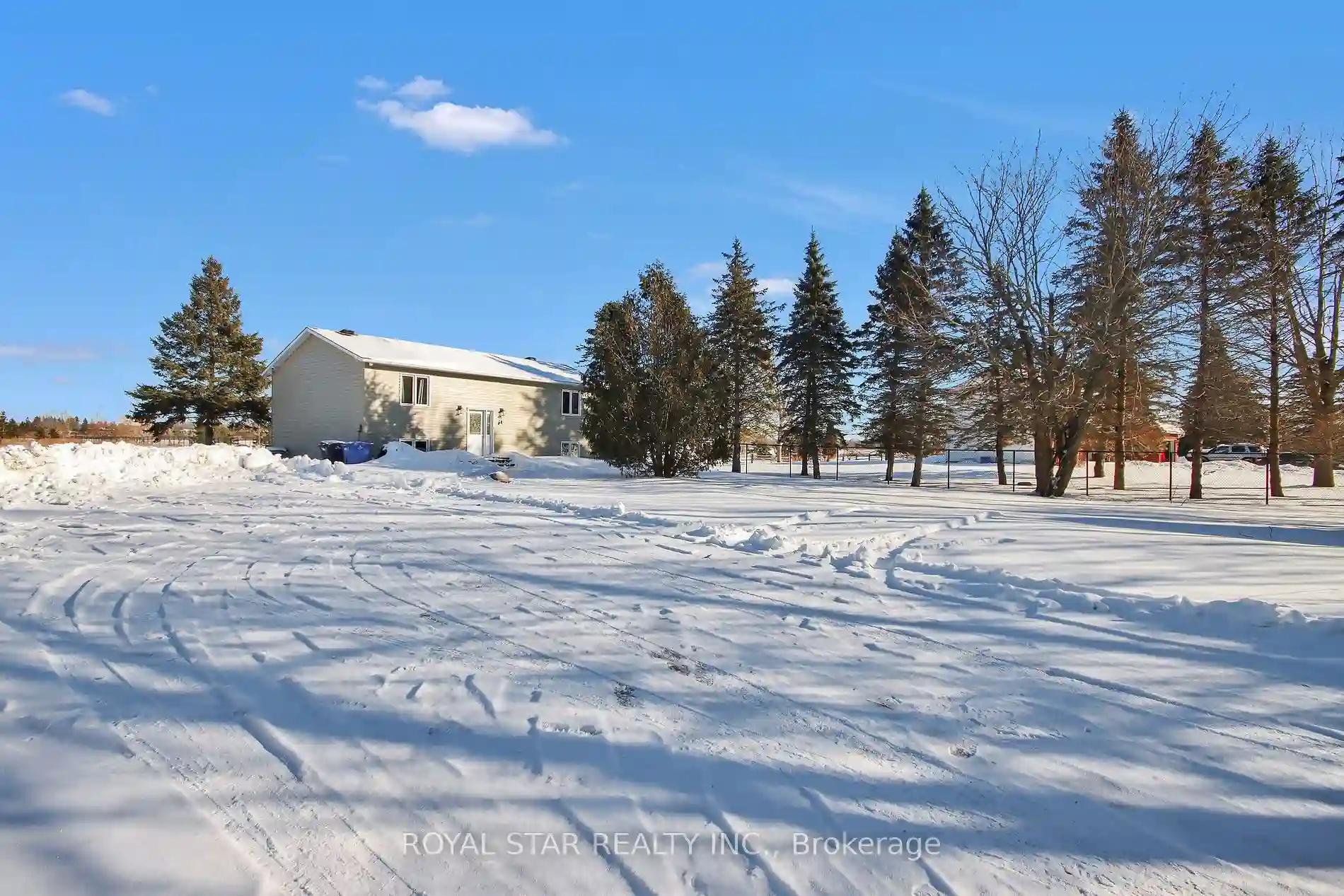Please Sign Up To View Property
$ 659,900
1984 Forced Rd
Ottawa, Ontario, K0A 3H0
MLS® Number : X8297398
2 + 1 Beds / 2 Baths / 6 Parking
Lot Front: 210 Feet / Lot Depth: 210 Feet
Description
Don't Miss This Opportunity To Own This Gem One Acre Lot In Quiet Neighborhood!! Spectacular Home In Prestigious/Exclusive Pocket Of Vars!! Gorgeous One Acre Lot With 2+1 Bedrooms Detached Bungalow, Open Concept Living Room, Dinning Room & Eat-In Kitchen. Two Bedrooms On Main Floor Are Generous In Size, Second Bedroom Offers Patio Doors To Deck. Around 25 Minutes To Ottawa Downtown & 10 Minutes To Amazon Warehouse. Clean And Move In Condition.
Extras
Natural Gas Line On Rockdale Rd.
Additional Details
Drive
Pvt Double
Building
Bedrooms
2 + 1
Bathrooms
2
Utilities
Water
Well
Sewer
Septic
Features
Kitchen
1
Family Room
N
Basement
Sep Entrance
Fireplace
N
External Features
External Finish
Stone
Property Features
Cooling And Heating
Cooling Type
None
Heating Type
Forced Air
Bungalows Information
Days On Market
17 Days
Rooms
Metric
Imperial
| Room | Dimensions | Features |
|---|---|---|
| Living | 14.93 X 12.93 ft | Laminate |
| Dining | 14.93 X 14.76 ft | Laminate |
| Kitchen | 14.93 X 14.76 ft | Laminate |
| Prim Bdrm | 12.01 X 12.53 ft | Laminate |
| 2nd Br | 11.98 X 12.53 ft | Laminate |
| 3rd Br | 14.04 X 13.12 ft | Vinyl Floor |
| Rec | 14.93 X 26.25 ft | Unfinished |
Ready to go See it?
Looking to Sell Your Bungalow?
Get Free Evaluation

