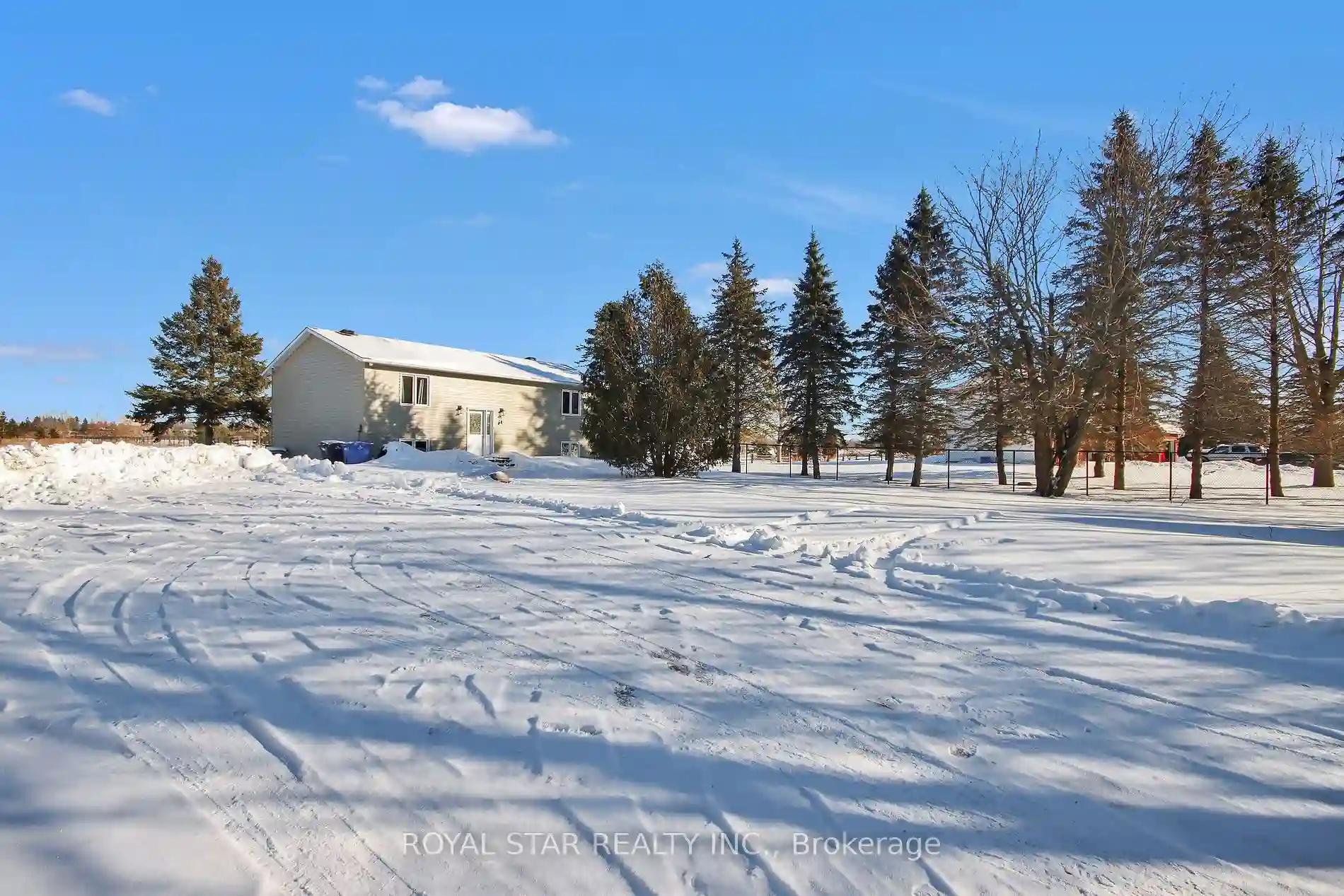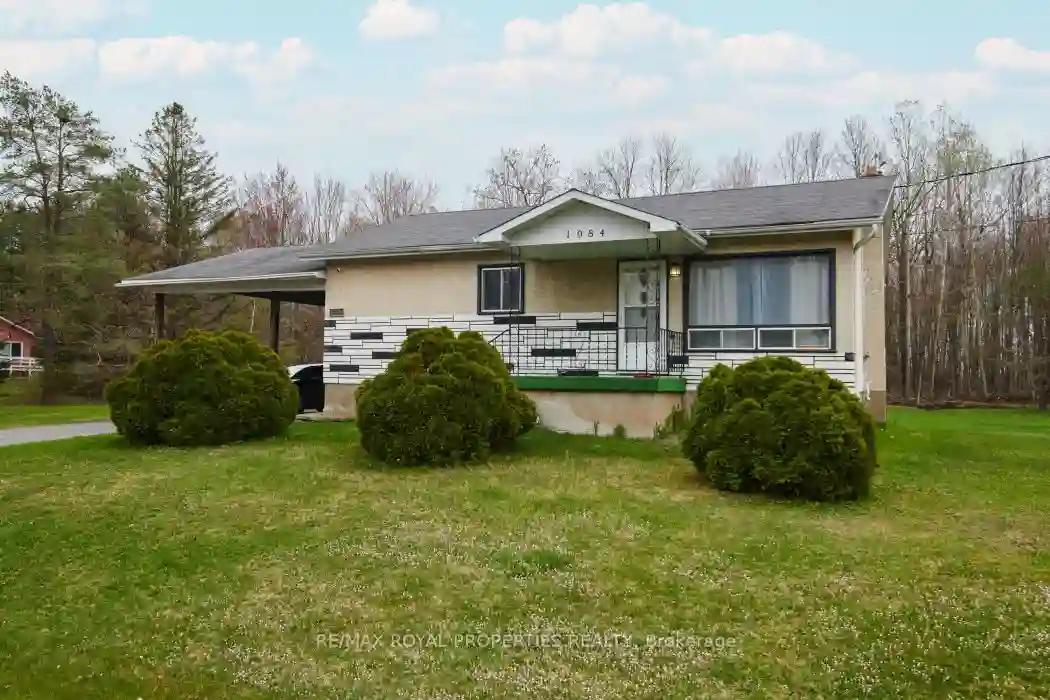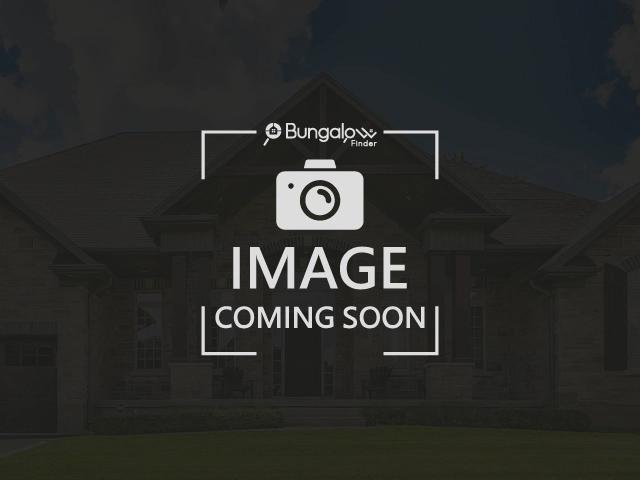Please Sign Up To View Property
5925 Prince Of Wales Dr
Ottawa, Ontario, K0A 2T0
MLS® Number : X8020842
2 + 2 Beds / 2 Baths / 10 Parking
Lot Front: 122 Feet / Lot Depth: 671 Feet
Description
Excellent Location! Just Minutes Away From Barrhaven, Manotick, & The 416, This Adds To The Overall Convenience Of This Well-Cared-For And Move-In Ready Home. This 1.89-Acre Property Is Zoning AG(59r). Originally Constructed in 1997 As An Up-And-Down Duplex (Non-Conforming), This Home Presents A Compelling Opportunity For A Variety Of Buyers. The Interior Space Is Truly Delightful. Each Unit Comprises Two Spacious Bedrooms, Open-Concept Living & Dining Areas, A Well-Appointed Kitchen, An Island/Breakfast Bar. And A Main Family Bathroom Equipped With Private Laundry Facilities. The Units Have Convenient Access To The Rear Yard & Patio. For Those Considering A Single-Family Home Arrangement, The Property Easily Accommodates This Preference. Ample Parking Space & Well-Maintained Landscaping Enhance The Overall Appeal.
Extras
--
Additional Details
Drive
Available
Building
Bedrooms
2 + 2
Bathrooms
2
Utilities
Water
Well
Sewer
Septic
Features
Kitchen
1 + 1
Family Room
N
Basement
Apartment
Fireplace
N
External Features
External Finish
Vinyl Siding
Property Features
Cooling And Heating
Cooling Type
Central Air
Heating Type
Forced Air
Bungalows Information
Days On Market
105 Days
Rooms
Metric
Imperial
| Room | Dimensions | Features |
|---|---|---|
| Living | 11.84 X 11.84 ft | |
| Dining | 11.84 X 11.84 ft | |
| Kitchen | 11.91 X 10.33 ft | |
| Prim Bdrm | 20.51 X 10.76 ft | |
| Br | 11.91 X 11.52 ft | |
| Bathroom | 14.57 X 7.74 ft | |
| Living | 14.57 X 11.52 ft | |
| Kitchen | 16.50 X 11.25 ft | |
| Prim Bdrm | 19.75 X 10.24 ft | |
| Br | 11.52 X 11.25 ft | |
| Bathroom | 11.52 X 7.74 ft |


