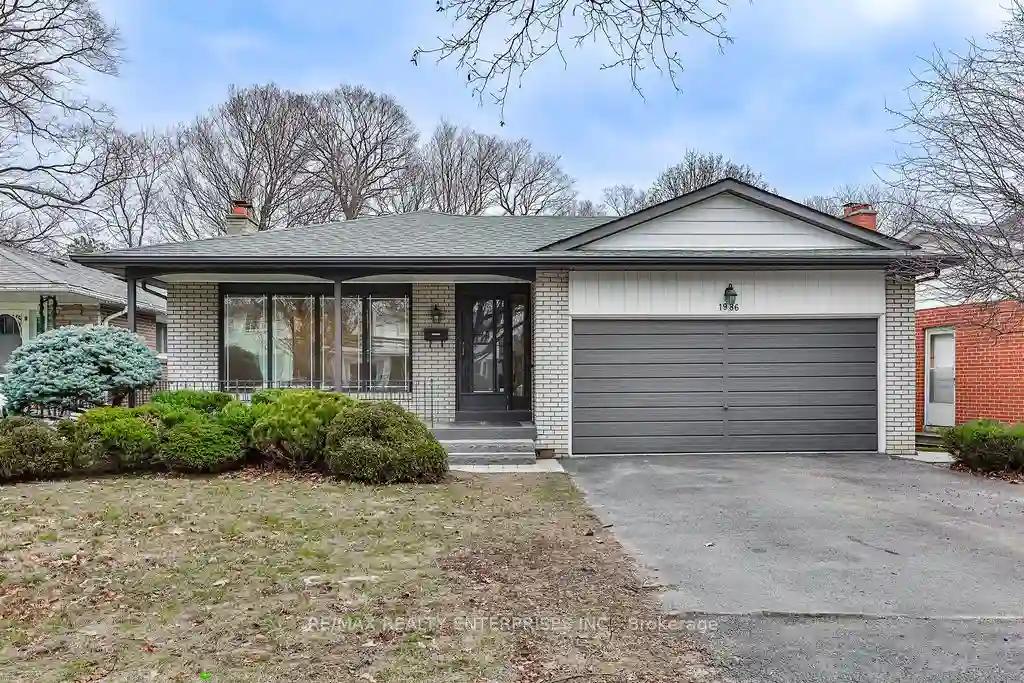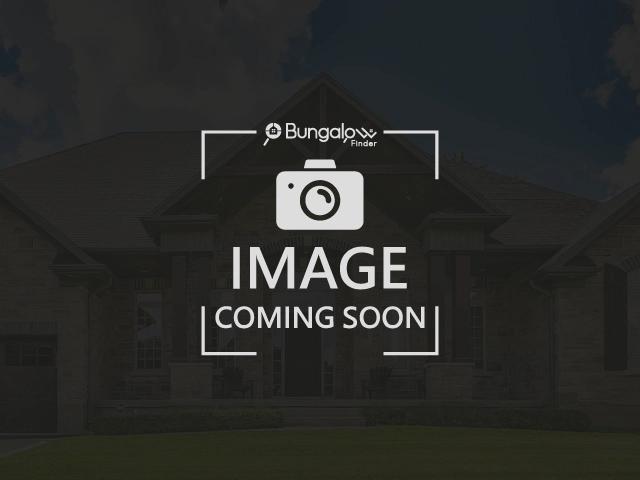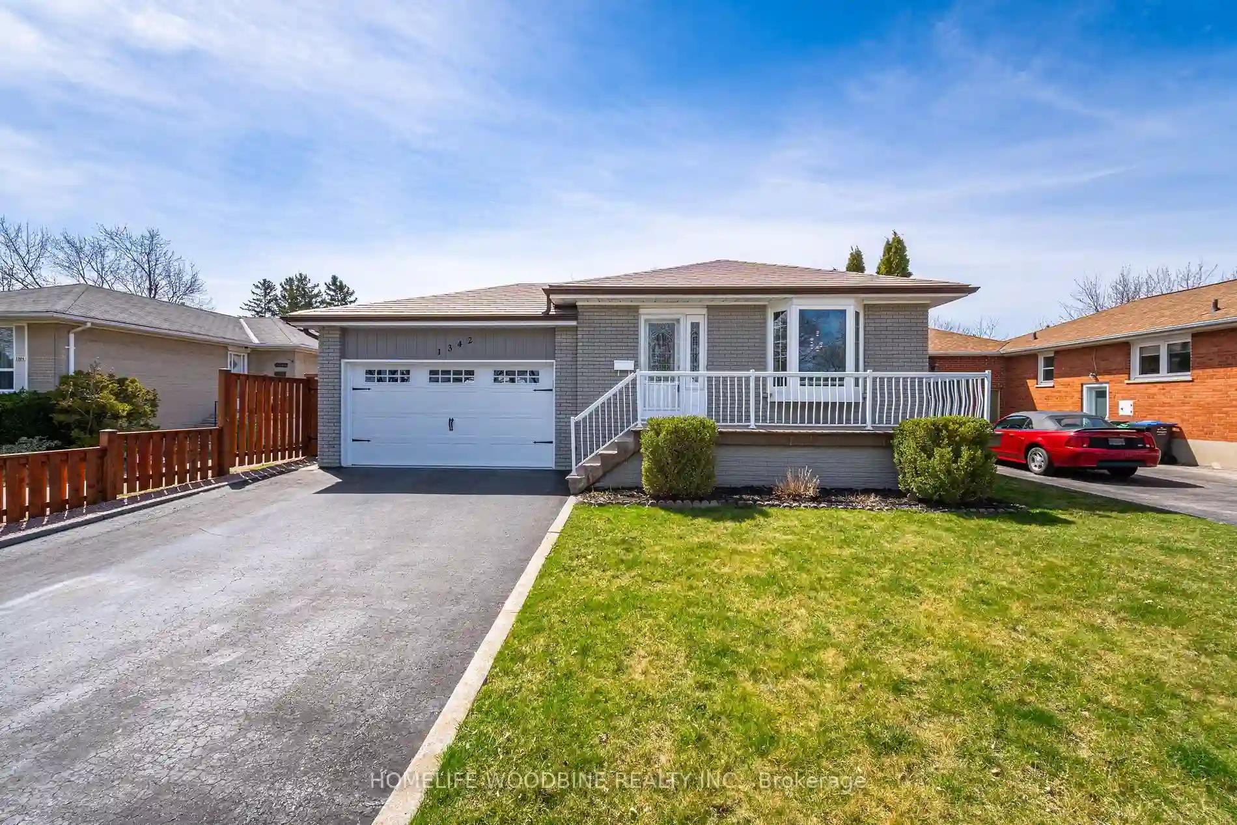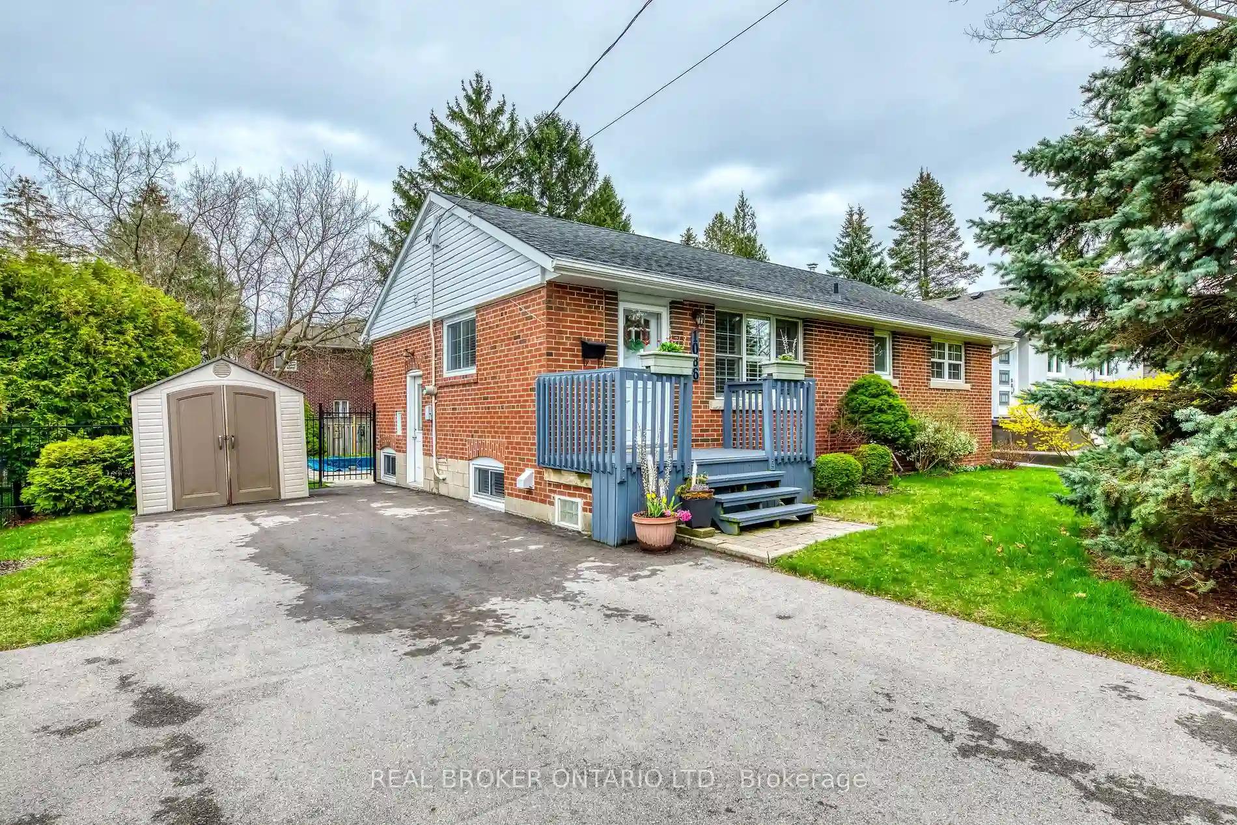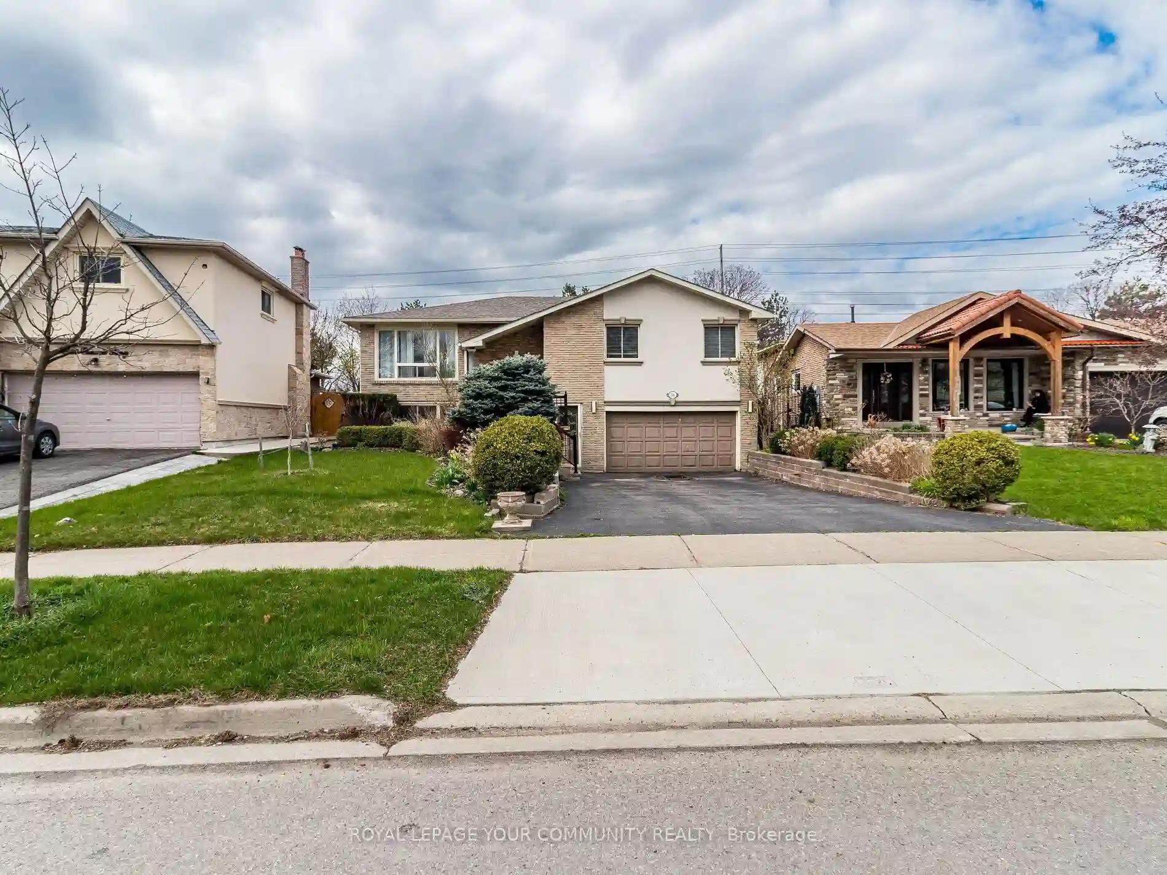Please Sign Up To View Property
1986 Truscott Dr
Mississauga, Ontario, L5J 2A5
MLS® Number : W8241814
3 Beds / 2 Baths / 4 Parking
Lot Front: 60.44 Feet / Lot Depth: 154.71 Feet
Description
Spectacular Renovated Detached Bungalow in desirable Clarkson, 2024 full remodel in Lorne Park School District. Stunning 3 bedroom with large eat in new designer kitchen with Quartz Countertops and Breakfast Bar / New appliances. Two designer bathrooms with Quartz Countertops. New oak flooring, built in double garage with large driveway. New tumbled stone walkways to a beautiful rear / side patio. Income potential with finished lower level, laundry room with new washer/dryer, recreation room, gym and a separate entrance. Sunny south facing fully fenced private backyard. Walking distance to Clarkson Go Train & shopping plaza and more. Incredible Opportunity!
Extras
--
Additional Details
Drive
Private
Building
Bedrooms
3
Bathrooms
2
Utilities
Water
Municipal
Sewer
Sewers
Features
Kitchen
2
Family Room
Y
Basement
Finished
Fireplace
N
External Features
External Finish
Brick
Property Features
Cooling And Heating
Cooling Type
Central Air
Heating Type
Forced Air
Bungalows Information
Days On Market
9 Days
Rooms
Metric
Imperial
| Room | Dimensions | Features |
|---|---|---|
| Living | 14.83 X 13.09 ft | Wood Floor Pot Lights |
| Dining | 10.53 X 9.58 ft | Wood Floor Pot Lights |
| Kitchen | 12.01 X 10.99 ft | Wood Floor Pot Lights |
| Prim Bdrm | 13.81 X 11.68 ft | Wood Floor |
| 2nd Br | 11.65 X 15.39 ft | Wood Floor |
| 3rd Br | 10.53 X 9.58 ft | Wood Floor |
| Bathroom | 10.53 X 9.58 ft | Ceramic Floor Quartz Counter Pot Lights |
| Rec | 19.19 X 14.44 ft | Pot Lights |
| Play | 15.91 X 12.07 ft | Pot Lights |
| Other | 9.45 X 11.88 ft | |
| Family | 19.26 X 14.37 ft | Pot Lights |
| Laundry | 12.96 X 17.09 ft |
