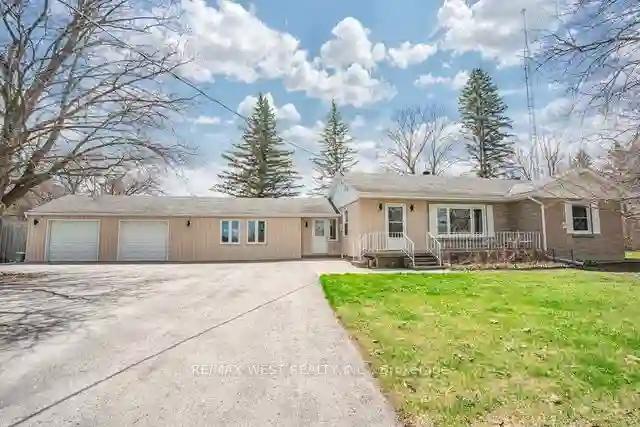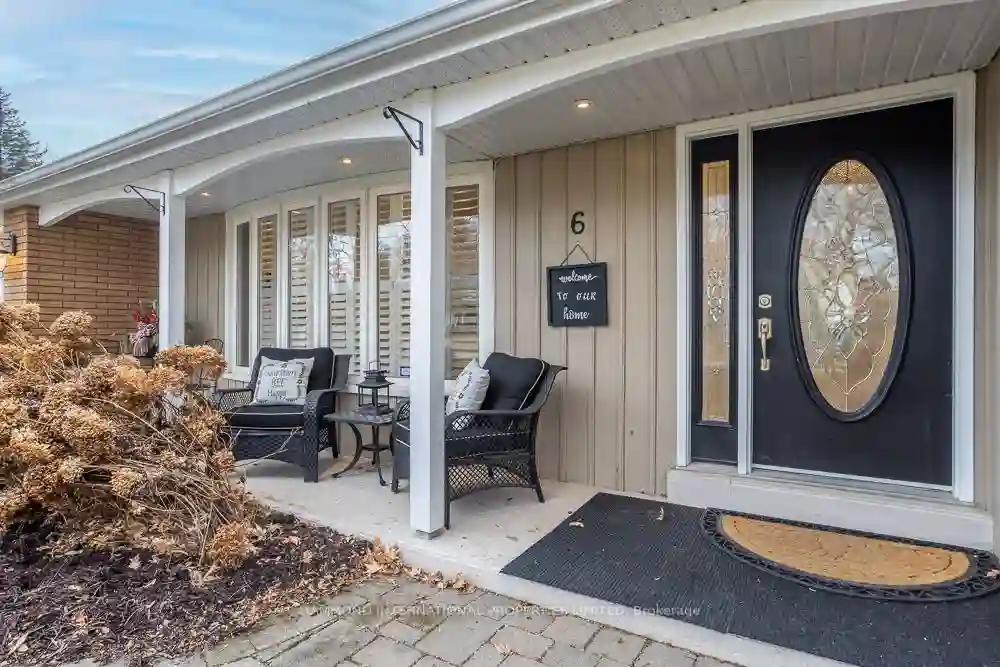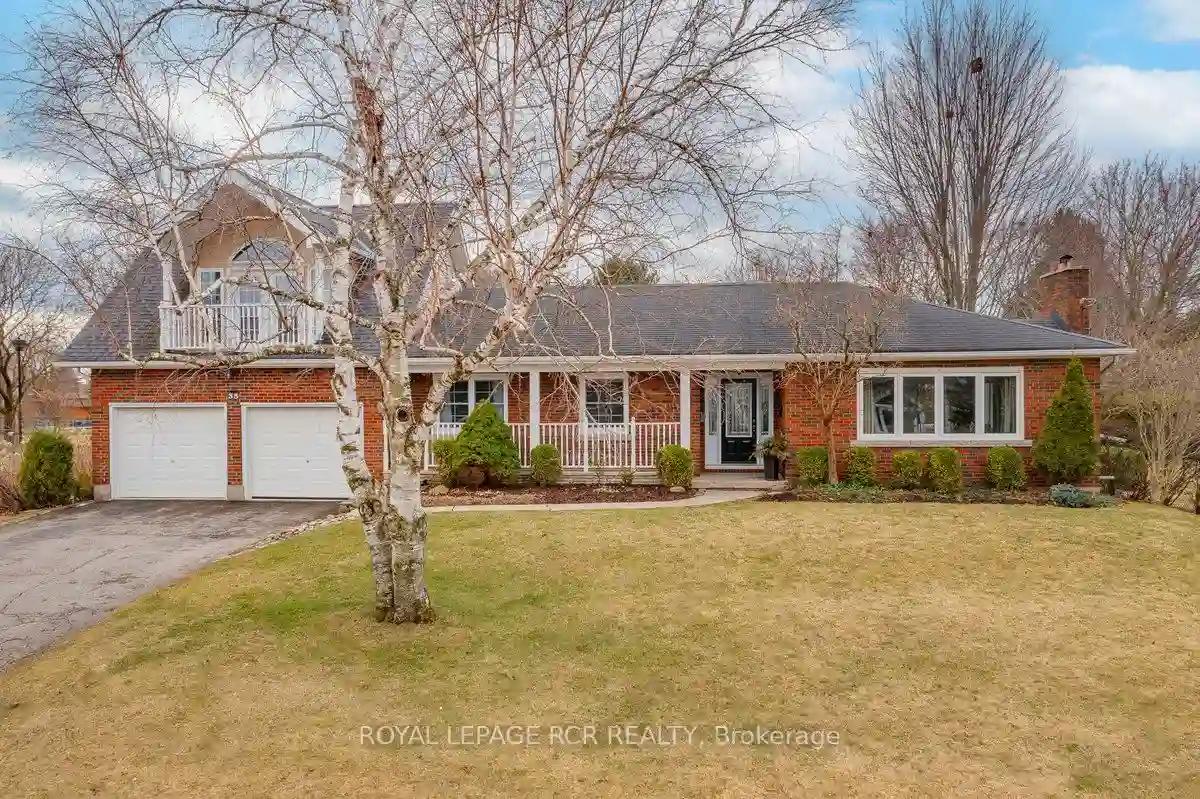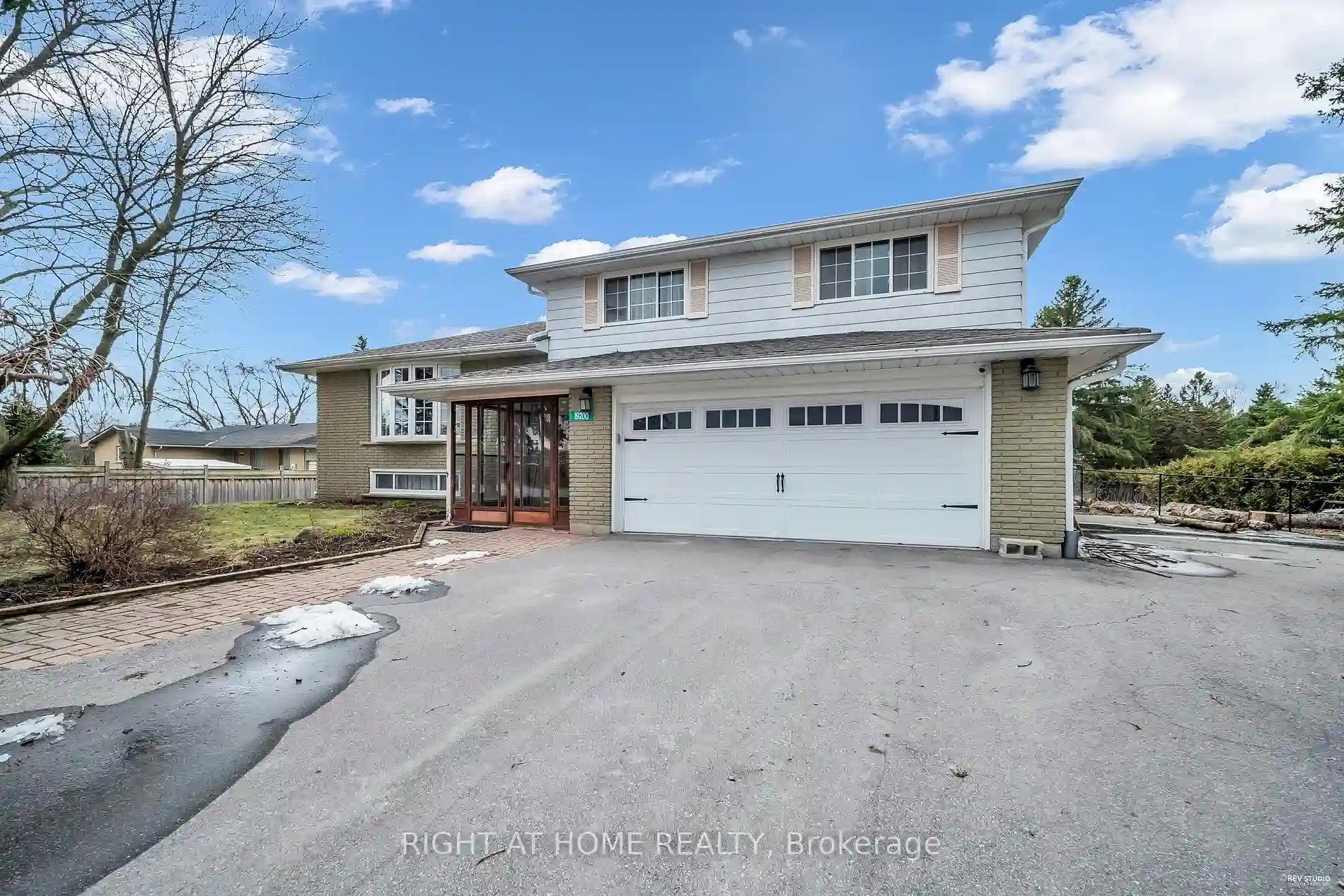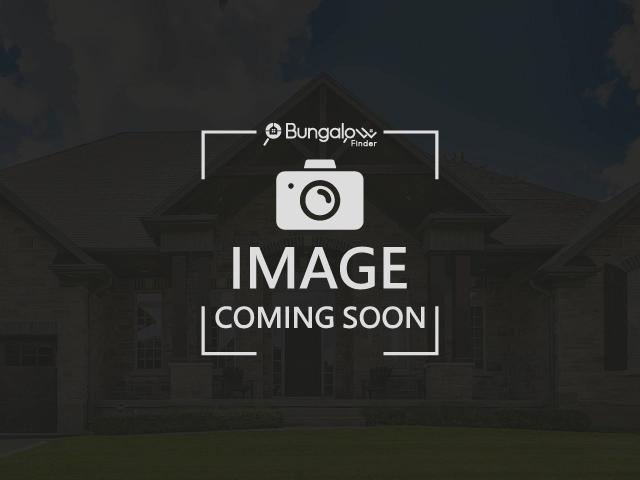Please Sign Up To View Property
1989 Boag Rd
East Gwillimbury, Ontario, L0G 1R0
MLS® Number : N8242832
3 + 1 Beds / 2 Baths / 14 Parking
Lot Front: 350 Feet / Lot Depth: 273.89 Feet
Description
Offers Anytime. Welcome To Your Private Paradise Of 3.25 Acres With Pond & Stream. Well Maintained. Kitchen Renovated In 2023 With Granite Counter Tops. Bright & Spacious. Finished Basement. Reverse Osmosis System. Central Vacuum System. Massive Driveway - Can Park 12 Cars. Septic Pumped April 2024. Inspection Report Available. Convenient Location - Right Off Highway 404. Minutes To Newmarket, Shops, Schools & More. Click On Virtual Tour To See 4K Video. Don't Miss Out On This Gem.
Extras
Fridge, Stove, Dishwasher, Washer & Dryer, Electrical Light Fixtures & Window Covering & 2 Propane Fireplaces
Property Type
Detached
Neighbourhood
Rural East GwillimburyGarage Spaces
14
Property Taxes
$ 4,202.8
Area
York
Additional Details
Drive
Private
Building
Bedrooms
3 + 1
Bathrooms
2
Utilities
Water
Well
Sewer
Septic
Features
Kitchen
1
Family Room
Y
Basement
Finished
Fireplace
Y
External Features
External Finish
Brick
Property Features
Cooling And Heating
Cooling Type
Wall Unit
Heating Type
Forced Air
Bungalows Information
Days On Market
18 Days
Rooms
Metric
Imperial
| Room | Dimensions | Features |
|---|---|---|
| Kitchen | 12.14 X 11.48 ft | Granite Counter O/Looks Backyard |
| Living | 16.40 X 13.45 ft | Hardwood Floor O/Looks Frontyard |
| Dining | 13.45 X 12.14 ft | Hardwood Floor |
| Family | 13.58 X 11.84 ft | Laminate Wet Bar W/O To Deck |
| Sunroom | 13.58 X 11.84 ft | Laminate O/Looks Backyard W/O To Yard |
| Prim Bdrm | 13.78 X 10.17 ft | Broadloom Closet O/Looks Frontyard |
| 2nd Br | 13.78 X 10.83 ft | Broadloom Closet O/Looks Backyard |
| 3rd Br | 11.48 X 10.17 ft | Broadloom Closet O/Looks Backyard |
| Rec | 24.28 X 23.95 ft | Tile Floor L-Shaped Room |
| Br | 11.15 X 10.17 ft | Tile Floor |
