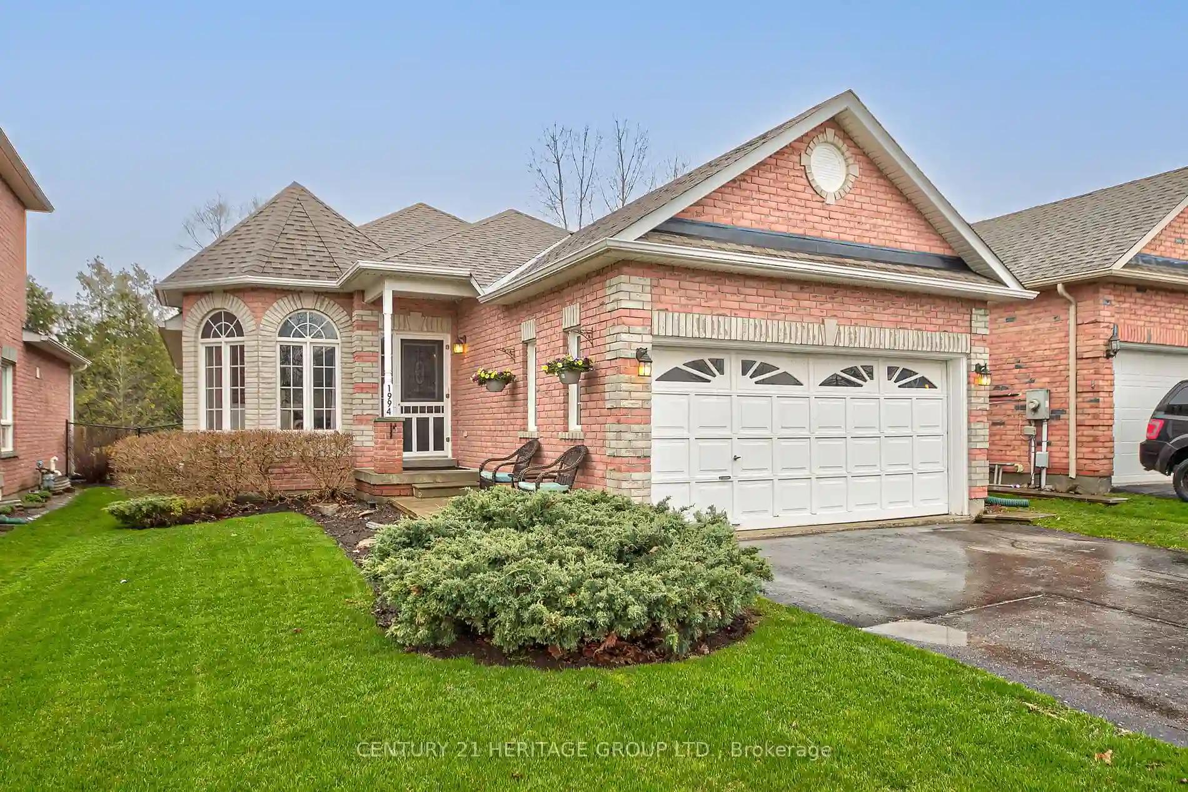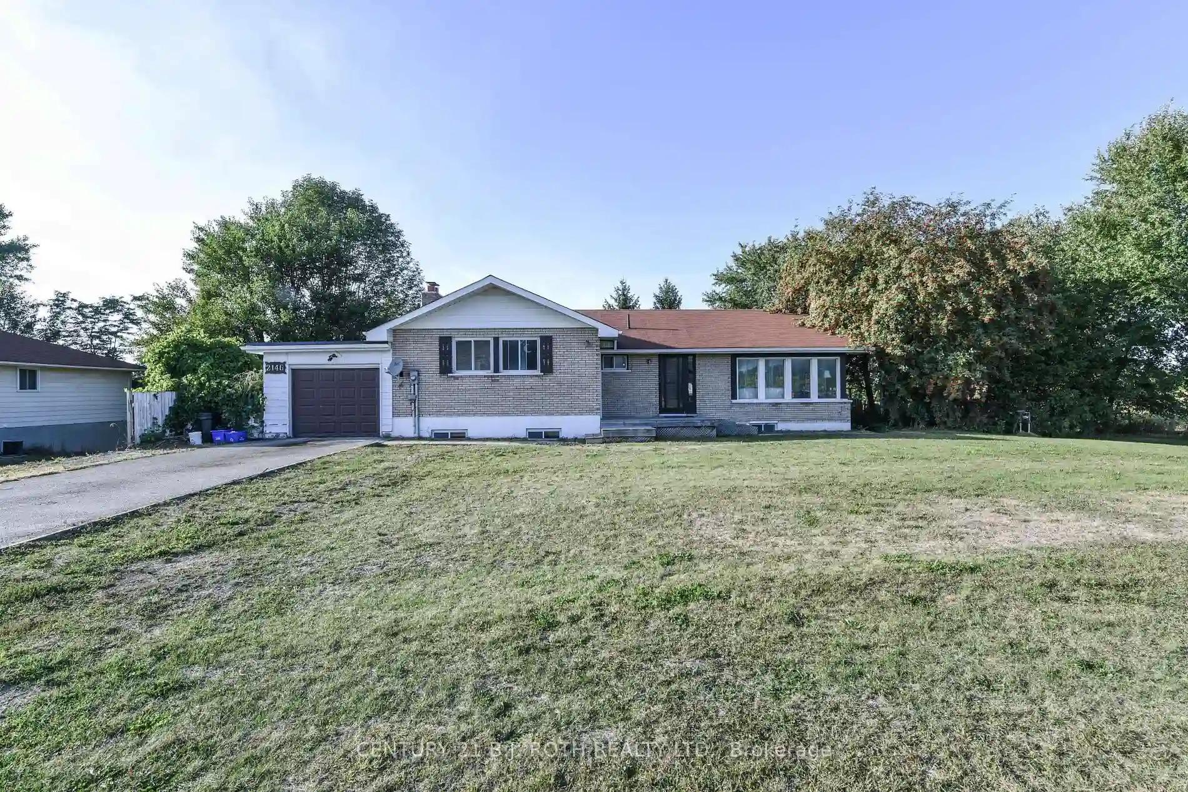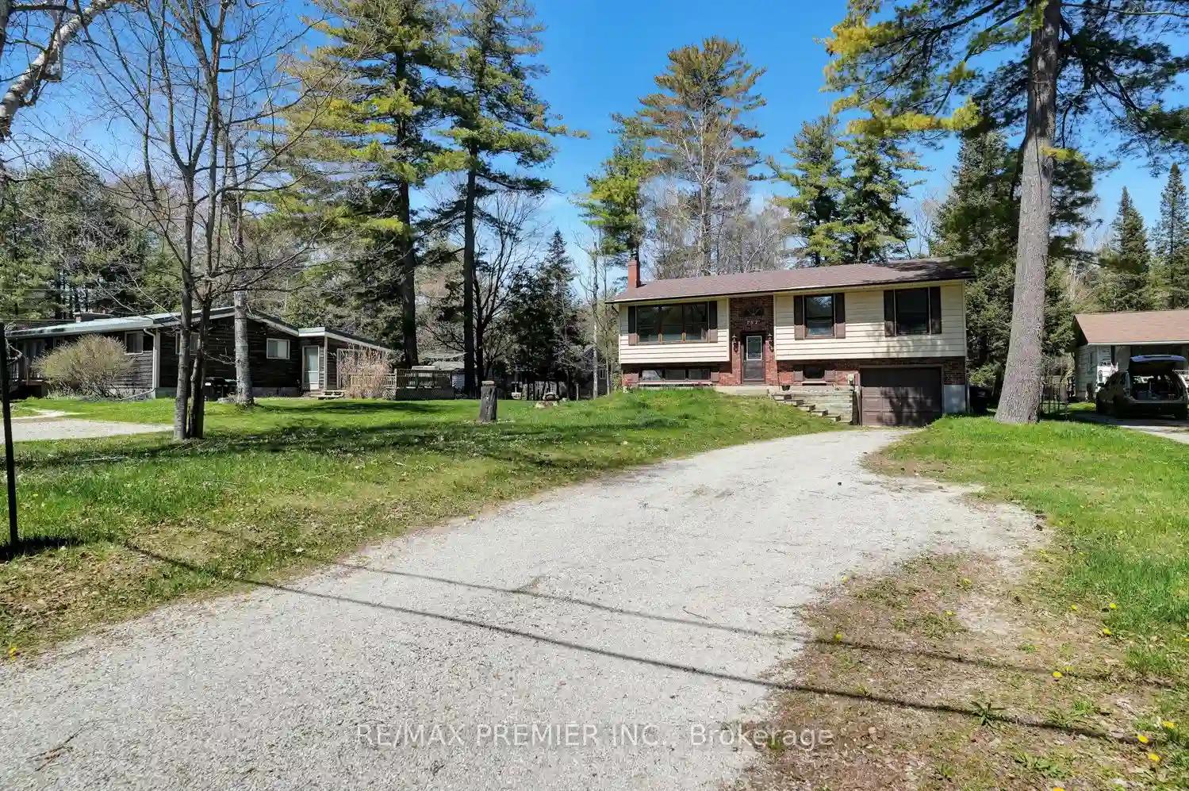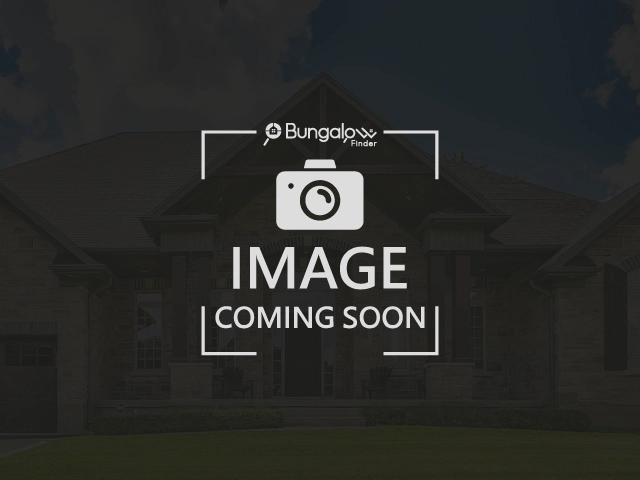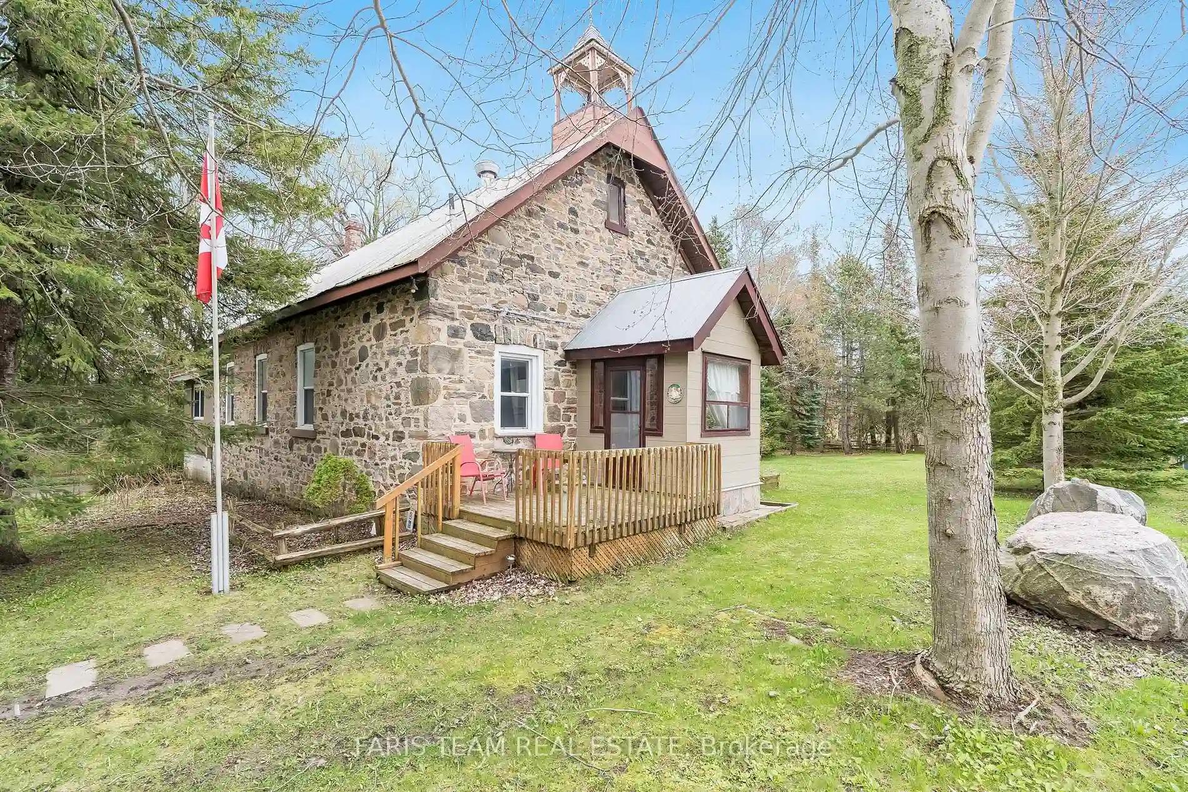Please Sign Up To View Property
$ 849,000
1994 Wilson St
Innisfil, Ontario, L9S 4Y2
MLS® Number : N8258572
2 Beds / 2 Baths / 6 Parking
Lot Front: 40.02 Feet / Lot Depth: 145.94 Feet
Description
Beautifully Maintained All Brick Bungalow In The Heart Of Innisfil. Backing Onto Forest And Is A Perfect Location To Enjoy The Privacy With The Large Lot Size. Open Concept Main Floor, With New Laminate Flooring And Paint. New Light Fixtures And Window Treatments. Two Large Bedrooms On the Main Floor. Large Kitchen With Walkout To Backyard And Centre Island. Main Floor Laundry And Double Garage. Fully Fenced Backyard. Pride Of Ownership. Don't Miss This One!
Extras
--
Additional Details
Drive
Private
Building
Bedrooms
2
Bathrooms
2
Utilities
Water
Municipal
Sewer
Sewers
Features
Kitchen
1
Family Room
N
Basement
Unfinished
Fireplace
N
External Features
External Finish
Brick
Property Features
Fenced YardPlace Of WorshipRec CentreSchoolSchool Bus Route
Cooling And Heating
Cooling Type
None
Heating Type
Forced Air
Bungalows Information
Days On Market
15 Days
Rooms
Metric
Imperial
| Room | Dimensions | Features |
|---|---|---|
| Kitchen | 15.98 X 10.24 ft | Centre Island W/O To Patio |
| Living | 21.19 X 14.63 ft | Laminate Combined W/Dining Large Window |
| Dining | 21.19 X 11.35 ft | Laminate Combined W/Living |
| Prim Bdrm | 18.44 X 10.96 ft | Laminate 4 Pc Ensuite W/I Closet |
| 2nd Br | 11.91 X 9.88 ft | Laminate Large Closet Large Window |
| Laundry | 7.38 X 5.45 ft | Access To Garage |
Ready to go See it?
Looking to Sell Your Bungalow?
Get Free Evaluation
