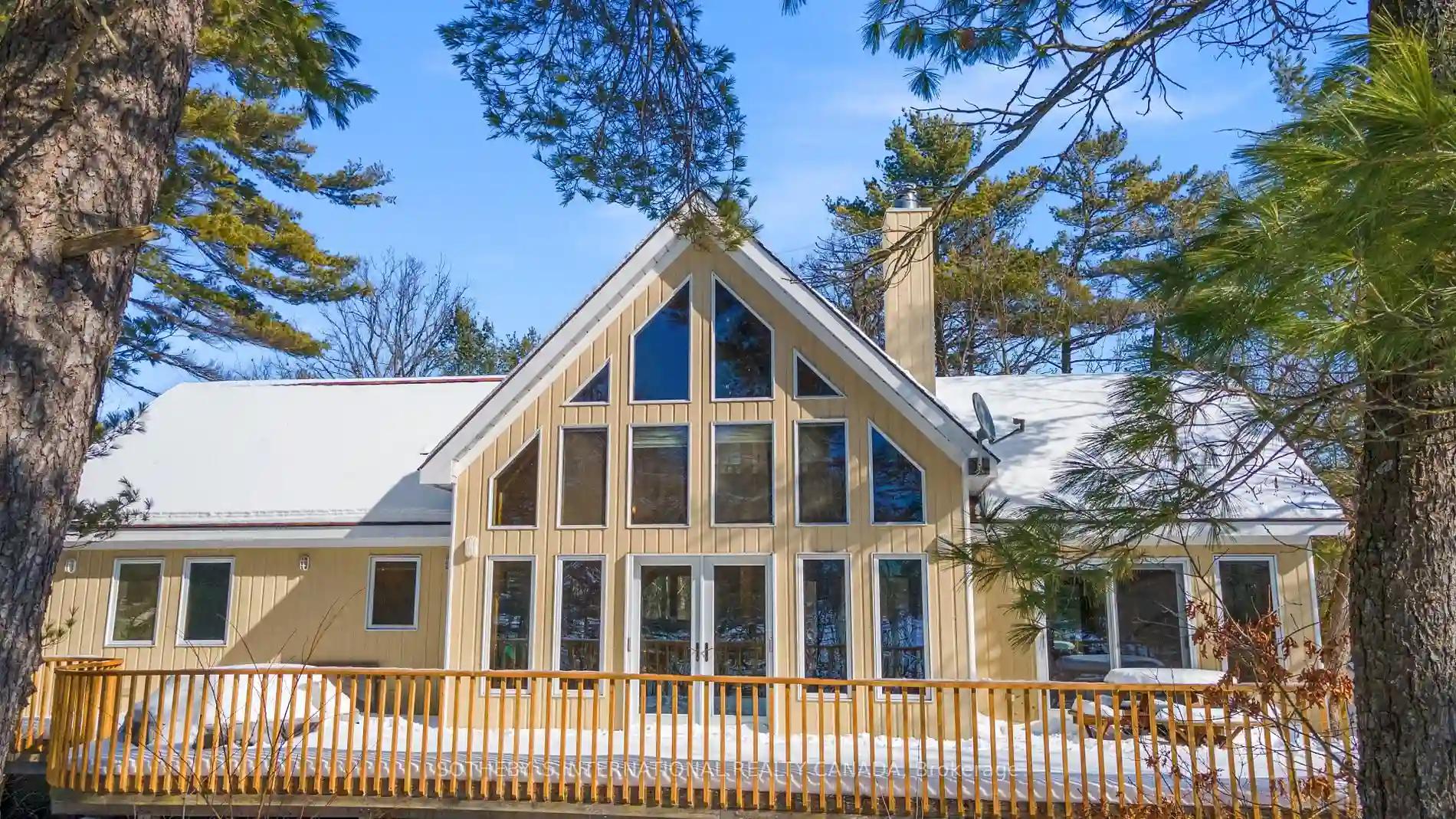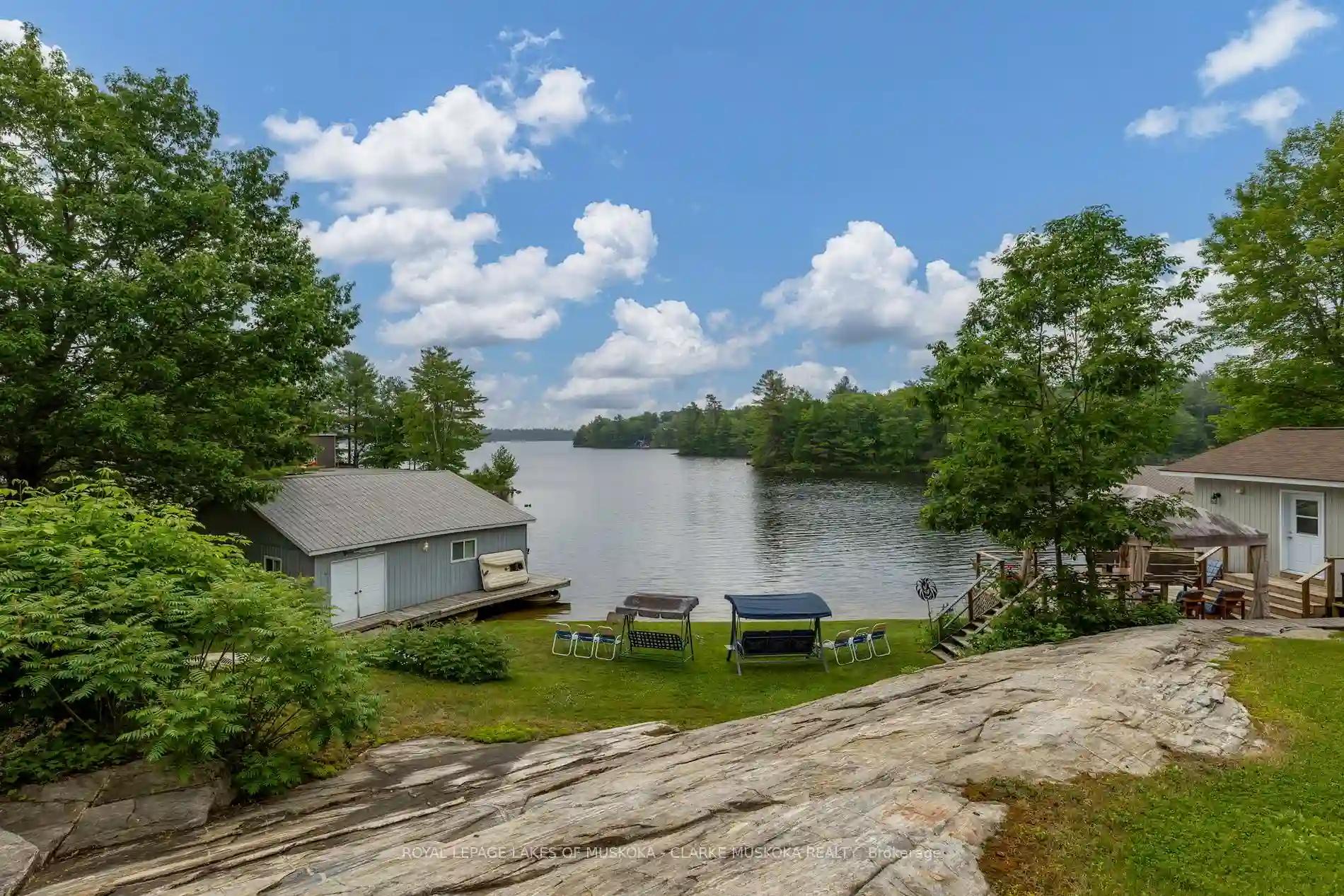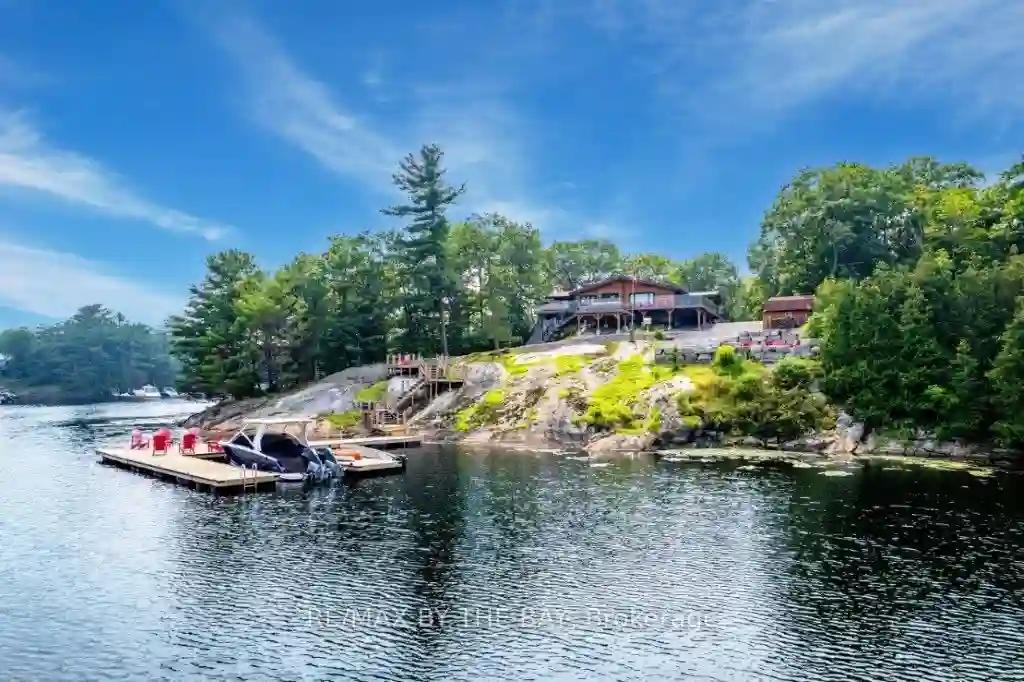Please Sign Up To View Property
2 Is 880/Cow Island
Georgian Bay, Ontario, P0E 1E0
MLS® Number : X8121426
3 Beds / 2 Baths / 0 Parking
Lot Front: 2411.42 Feet / Lot Depth: -- Feet
Description
*Boat Access Only* This custom-built 3-bedroom cottage offers unparalleled privacy on its very own 6.2-acre island on Georgian Bay. As you step inside, you're greeted by floor-to-peak windows in the living room, a charming wood stove, and hardwood flooring. The gourmet kitchen boasts modern amenities and a spacious sit-up peninsula while the adjacent dining room sets the stage for memorable meals with loved ones. The bright primary bedroom features vaulted ceilings, walkout to the deck, walk-in closet, and 4-piece ensuite. Two additional bedrooms, a main bathroom, and a convenient laundry room complete the main floor. Upstairs, a charming loft awaits. Step outside to embrace the beauty of nature on the expansive decks that span the front and rear of the cottage. At the water's edge, a substantial dock can accommodate 4 boats with ease. A short ramp off the dock leads to the dry boathouse with its workshop, marine railway system, indoor parking for boats and a spacious loft.
Extras
A 4EverGreen Water System was installed in June 2021.
Property Type
Detached
Neighbourhood
--
Garage Spaces
--
Property Taxes
$ 8,656.54
Area
Muskoka
Additional Details
Drive
None
Building
Bedrooms
3
Bathrooms
2
Utilities
Water
Other
Sewer
Septic
Features
Kitchen
1
Family Room
N
Basement
Crawl Space
Fireplace
Y
External Features
External Finish
Shingle
Property Features
Cooling And Heating
Cooling Type
None
Heating Type
Baseboard
Bungalows Information
Days On Market
59 Days
Rooms
Metric
Imperial
| Room | Dimensions | Features |
|---|---|---|
| Kitchen | 11.52 X 9.25 ft | Tile Floor Double Sink |
| Dining | 10.93 X 9.32 ft | W/O To Sunroom Hardwood Floor |
| Living | 19.00 X 14.34 ft | Wood Stove Hardwood Floor W/O To Deck |
| Sunroom | 12.07 X 9.74 ft | Wood Floor W/O To Deck Vaulted Ceiling |
| Prim Bdrm | 13.42 X 10.33 ft | Hardwood Floor 4 Pc Ensuite W/O To Deck |
| Bathroom | 8.23 X 7.84 ft | 4 Pc Ensuite Tile Floor Vaulted Ceiling |
| 2nd Br | 10.40 X 10.33 ft | Hardwood Floor Vaulted Ceiling |
| 3rd Br | 10.40 X 10.24 ft | Hardwood Floor Vaulted Ceiling |
| Bathroom | 8.01 X 7.09 ft | 4 Pc Bath Tile Floor Vaulted Ceiling |
| Laundry | 8.33 X 7.09 ft | W/O To Deck Tile Floor Vaulted Ceiling |
| Loft | 14.76 X 14.34 ft | Hardwood Floor Vaulted Ceiling |


