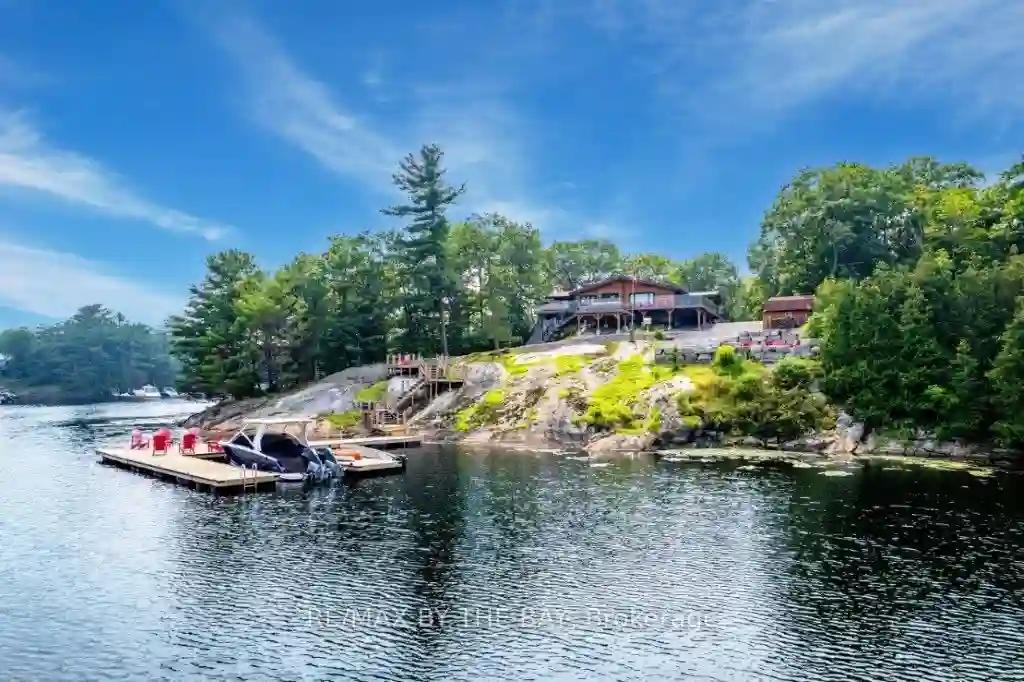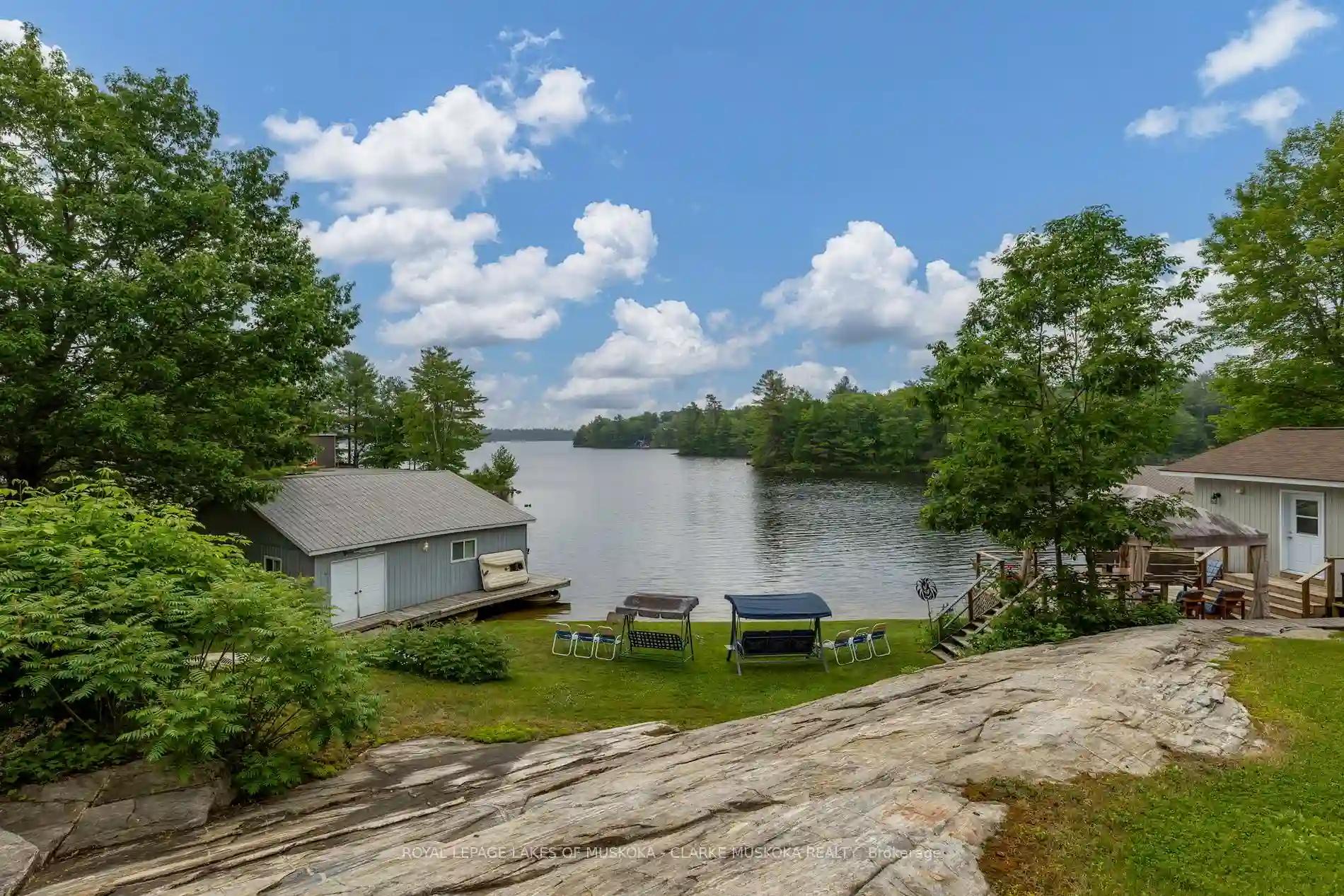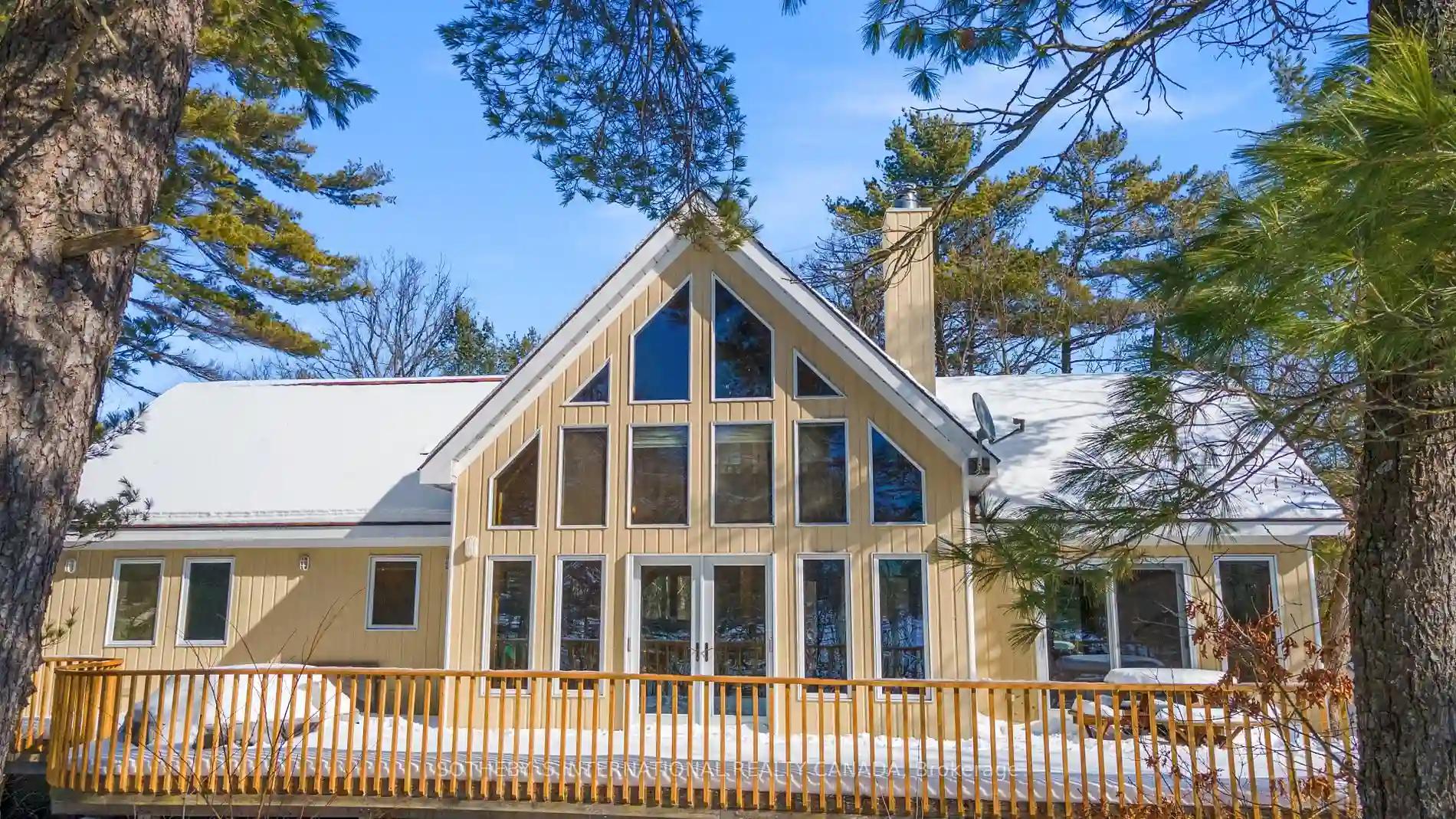Please Sign Up To View Property
83 Walkway Rd
Georgian Bay, Ontario, L0K 1S0
MLS® Number : X8052212
4 Beds / 2 Baths / 12 Parking
Lot Front: 8.19 Feet / Lot Depth: -- Feet
Description
This absolutely spectacular property boasts 977 feet of waterfrontage, breathtaking Canadian Shield bedrock and 8 acres of deciduous forest, perfect for hiking, snowmobiling and more. The 4-bedroom, 2-bathroom, recently renovated log home is perfectly situated to take in the water views. A newly constructed massive composite deck with custom glass railings surrounds the cottage, so you never have to hide from the sun. The large U-shaped, deep-water dock serves as the perfect spot to lounge, swim and keep your boasts. Due to the size of the property, 2 additional 2-bedroom guest cottages can be built up to 600 square feet each to create a perfect family compound.
Extras
**INTERBOARD LISTING: THE LAKELANDS R. E. ASSOCIATION** A gravel lot and spacious 2 car garage provides ample parking for you and your guests. Bonus - this property borders crown land which means extra privacy.
Property Type
Detached
Neighbourhood
--
Garage Spaces
12
Property Taxes
$ 5,245
Area
Muskoka
Additional Details
Drive
Pvt Double
Building
Bedrooms
4
Bathrooms
2
Utilities
Water
Other
Sewer
Septic
Features
Kitchen
1
Family Room
Y
Basement
None
Fireplace
Y
External Features
External Finish
Wood
Property Features
Cooling And Heating
Cooling Type
Central Air
Heating Type
Forced Air
Bungalows Information
Days On Market
79 Days
Rooms
Metric
Imperial
| Room | Dimensions | Features |
|---|---|---|
| Kitchen | 25.33 X 13.09 ft | |
| Dining | 24.25 X 8.23 ft | |
| Living | 24.25 X 16.99 ft | |
| Breakfast | 20.83 X 11.68 ft | |
| Prim Bdrm | 16.93 X 14.83 ft | |
| Bathroom | 10.83 X 14.76 ft | 3 Pc Ensuite |
| 2nd Br | 13.25 X 9.68 ft | |
| 3rd Br | 12.76 X 12.60 ft | |
| 4th Br | 11.58 X 9.25 ft | |
| Bathroom | 6.99 X 8.99 ft | 3 Pc Bath |
| Foyer | 14.67 X 12.76 ft |


