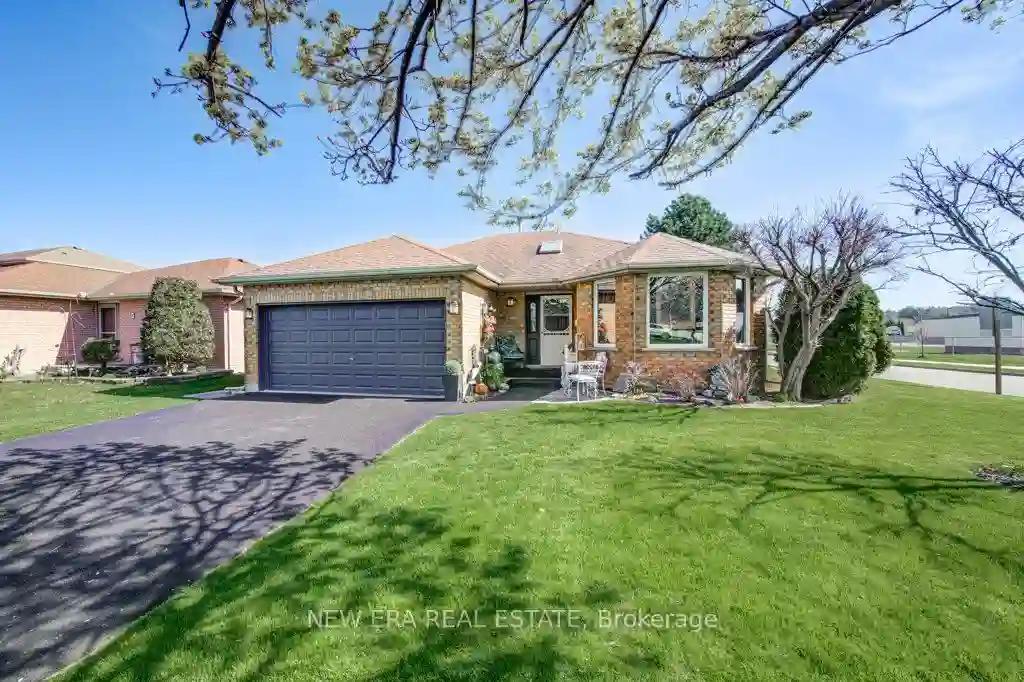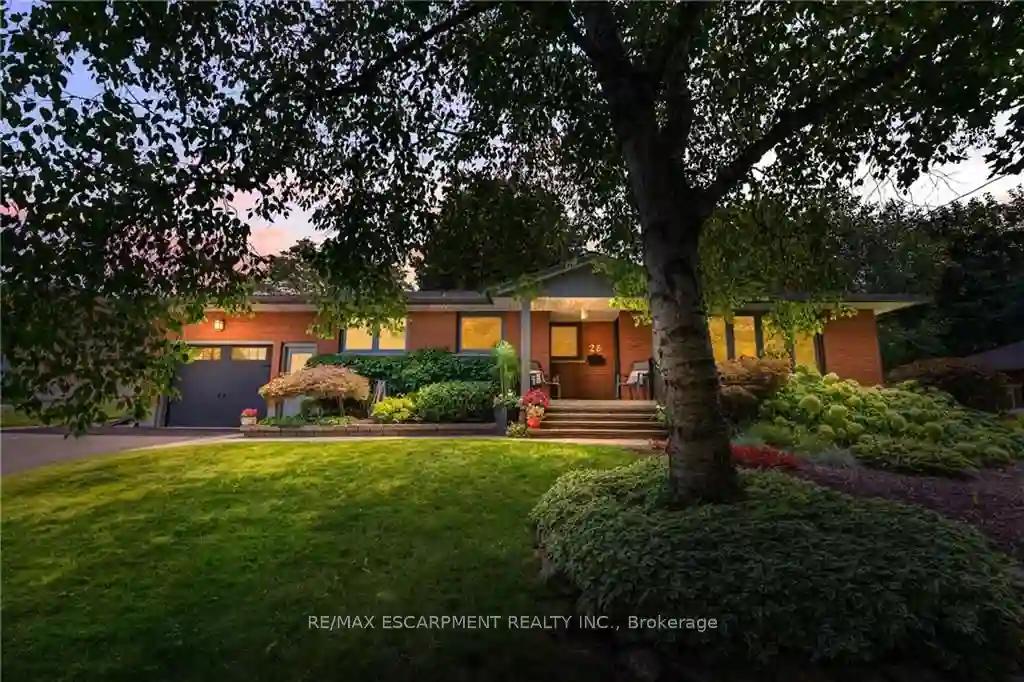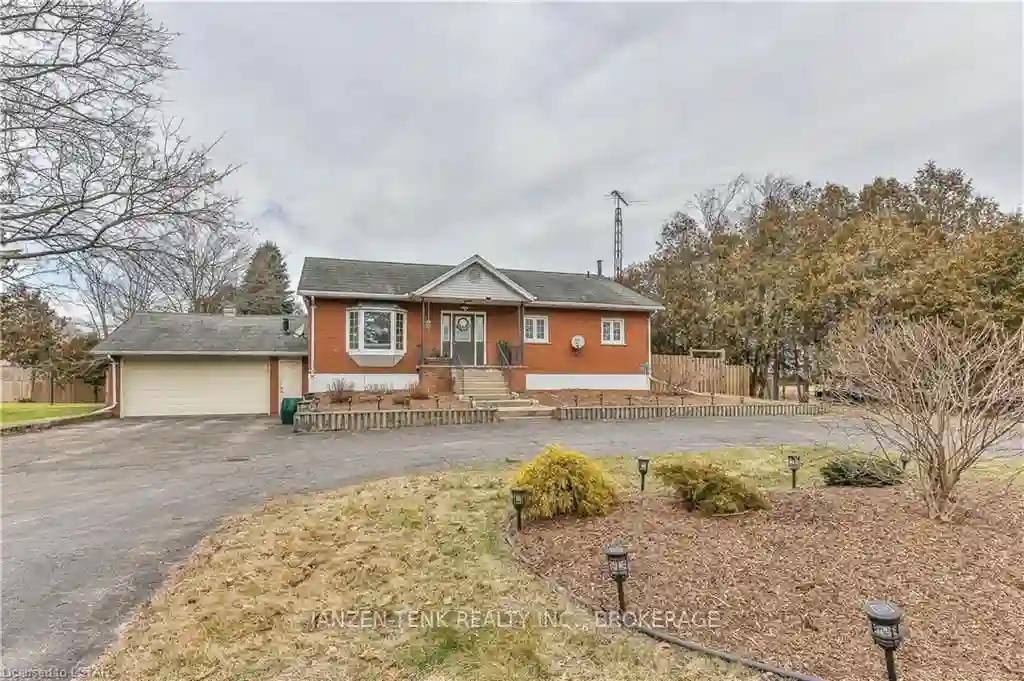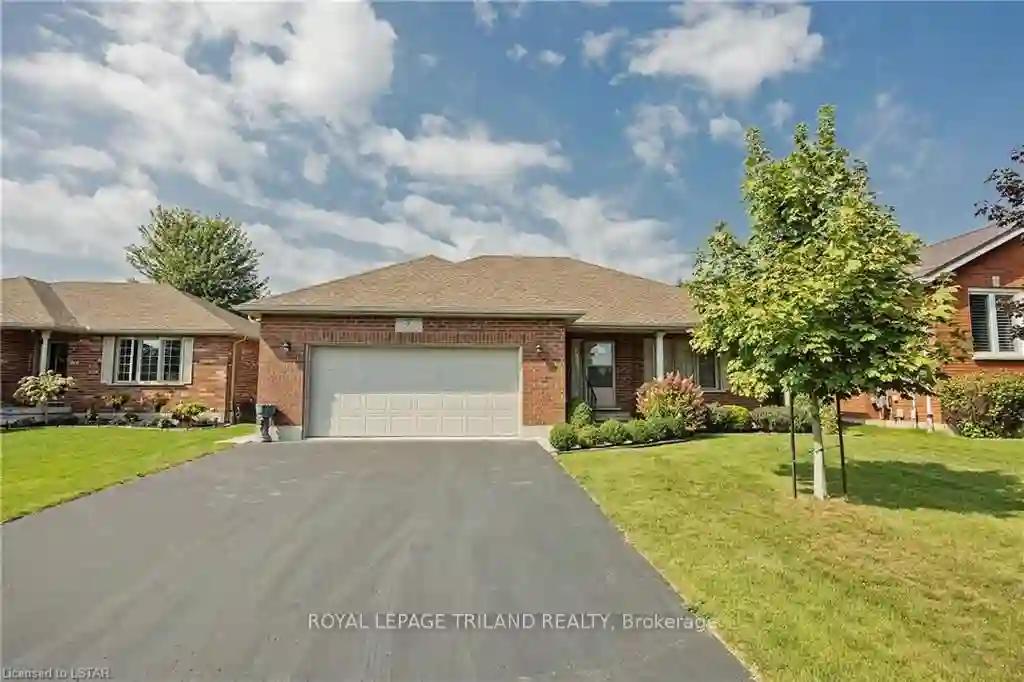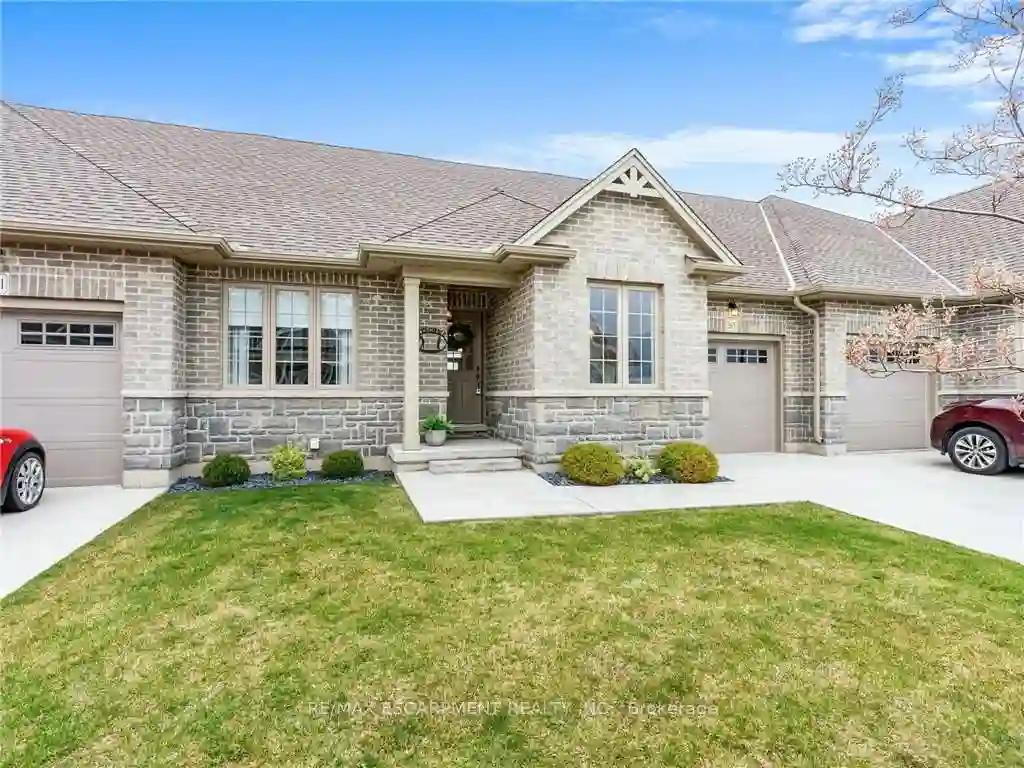Please Sign Up To View Property
2 Jones Ave
Norfolk, Ontario, N3Y 4C7
MLS® Number : X8266182
3 Beds / 2 Baths / 4 Parking
Lot Front: 59.92 Feet / Lot Depth: 106.45 Feet
Description
Welcome to serene living in the heart of Simcoe where comfort and tranquility await in this charming bungalow. Situated in a peaceful neighbourhood, this delightful home offers single-level living at its finest, providing the perfect blend of convenience and coziness for residents of all ages. Step inside to discover a thoughtfully designed interior with a warm and inviting atmosphere throughout. The main level features a spacious living area, perfect for relaxing with loved ones or hosting gatherings, while a cozy dining area provides the ideal setting for enjoying home-cooked meals. The adjacent kitchen offers functionality and style, with modern appliances, ample cabinet space, and a convenient layout. Outside, a lovely backyard beckons, offering ample space for outdoor enjoyment and relaxation. Conveniently located, this home offers easy access to a variety of amenities, including shops, restaurants, parks, and schools, ensuring a lifestyle of comfort and convenience for residents.
Extras
Driveway is covered in rubber crumb, inground lawn sprinklers, rough in for central vacuum
Additional Details
Drive
Pvt Double
Building
Bedrooms
3
Bathrooms
2
Utilities
Water
Municipal
Sewer
Sewers
Features
Kitchen
1
Family Room
N
Basement
Full
Fireplace
N
External Features
External Finish
Brick
Property Features
Cooling And Heating
Cooling Type
Central Air
Heating Type
Forced Air
Bungalows Information
Days On Market
10 Days
Rooms
Metric
Imperial
| Room | Dimensions | Features |
|---|---|---|
| Kitchen | 15.29 X 10.73 ft | |
| Living | 11.91 X 15.94 ft | |
| Dining | 15.39 X 12.60 ft | |
| Prim Bdrm | 14.76 X 11.38 ft | |
| 2nd Br | 13.62 X 9.61 ft | |
| 3rd Br | 13.62 X 9.65 ft | |
| Solarium | 12.07 X 9.65 ft |
