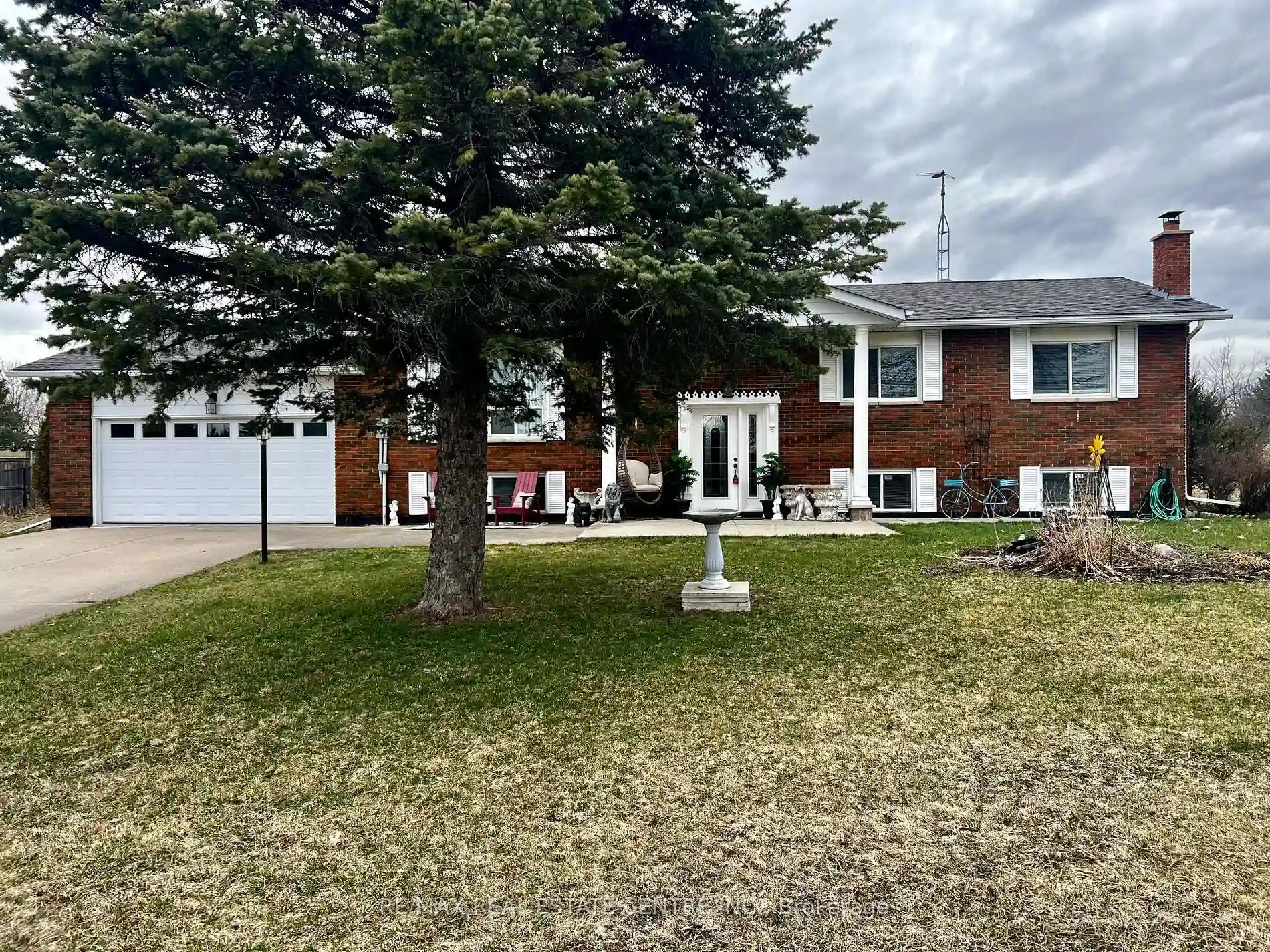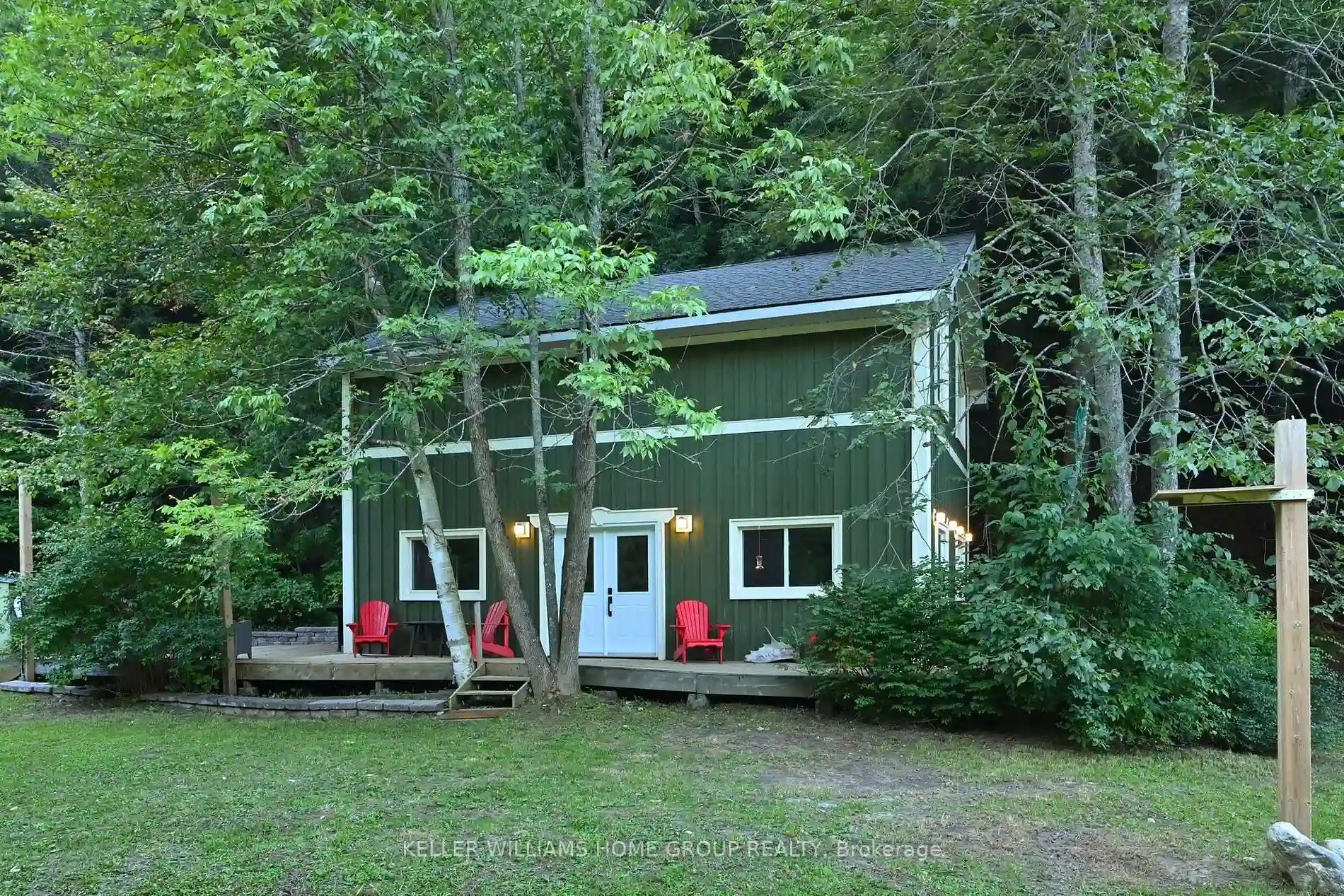Please Sign Up To View Property
2 Kingsland Ave
Mulmur, Ontario, L9V 3H1
MLS® Number : X8222496
3 + 1 Beds / 2 Baths / 8 Parking
Lot Front: 190.42 Feet / Lot Depth: 454.05 Feet
Description
Welcome to 2 Kingsland Avenue! This Executive All-Brick Raised Bungalow is blessed with a 2.14 acre corner lot in Elegant Kingsland Estates in the rolling hills of Mulmur. Gorgeous gardens and trees nicely decorate the property. Featuring 3+1 bedrooms and 1+1 bath with tons of room in the finished basement for family recroom or man-cave. Perfect home for family gatherings or backyard BBQ's. Walk-out from the kitchen garden doors to gorgeous 10x20 rear deck and rear yard. Bright skylit eat in kitchen with breakfast bar. Loads of outdoor space for kids and pets to run or play backyard games. Lots of room for parking cars and toys on the world class concrete driveway. Excellent opportunity to invest sweat equity and create true home equity. Electrical pannel is wired for generator.
Extras
--
Additional Details
Drive
Private
Building
Bedrooms
3 + 1
Bathrooms
2
Utilities
Water
Well
Sewer
Septic
Features
Kitchen
1
Family Room
Y
Basement
Finished
Fireplace
N
External Features
External Finish
Brick
Property Features
Cooling And Heating
Cooling Type
Window Unit
Heating Type
Baseboard
Bungalows Information
Days On Market
28 Days
Rooms
Metric
Imperial
| Room | Dimensions | Features |
|---|---|---|
| Kitchen | 11.09 X 16.31 ft | |
| Dining | 10.10 X 11.58 ft | |
| Living | 19.62 X 12.30 ft | |
| Br | 11.02 X 13.71 ft | |
| 2nd Br | 10.10 X 12.37 ft | |
| 3rd Br | 8.92 X 10.07 ft | |
| Bathroom | 7.19 X 10.99 ft | |
| Rec | 12.37 X 22.34 ft | |
| Den | 12.37 X 18.96 ft | |
| 4th Br | 14.21 X 10.83 ft | |
| Bathroom | 5.51 X 7.35 ft | |
| Laundry | 10.96 X 20.01 ft |

