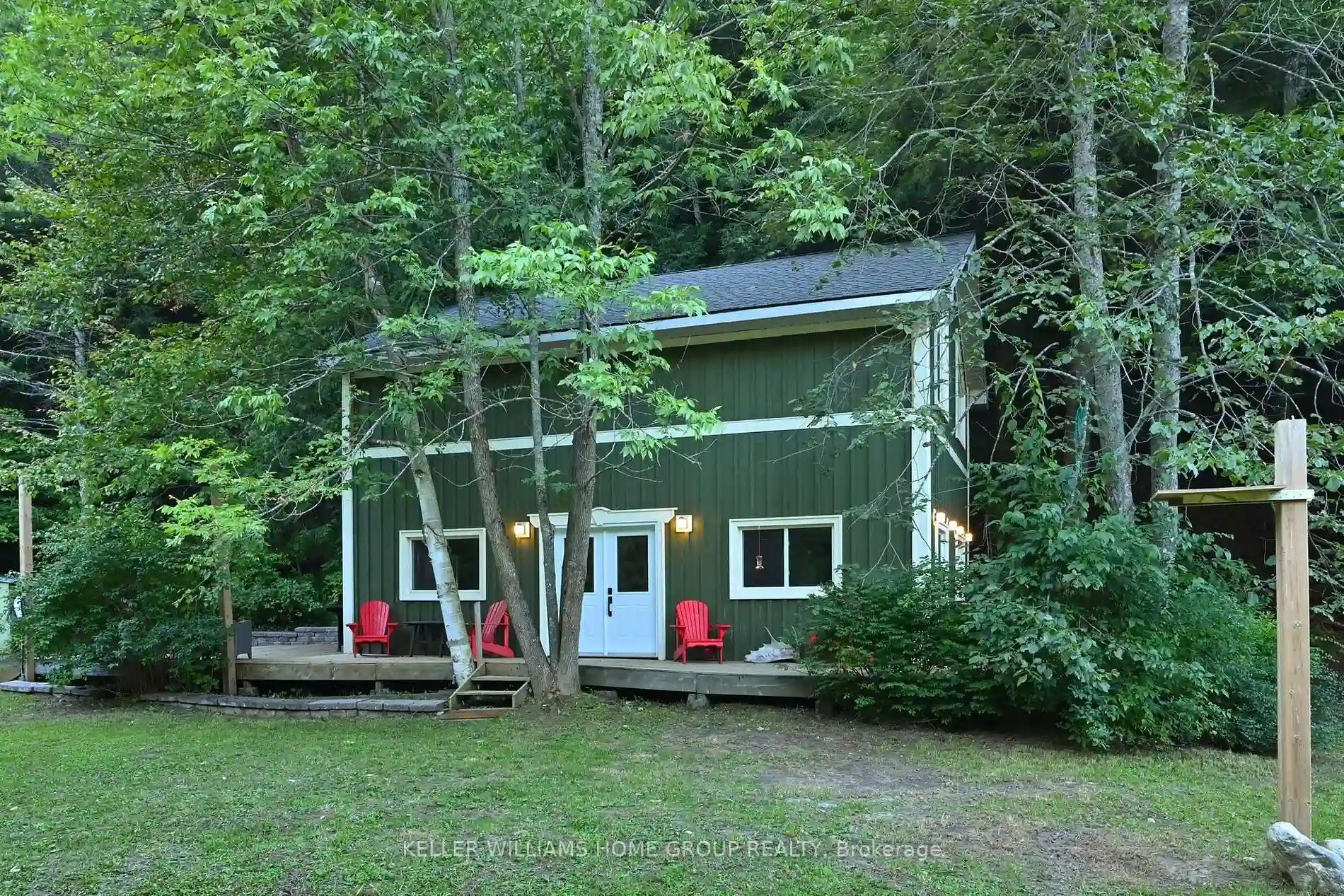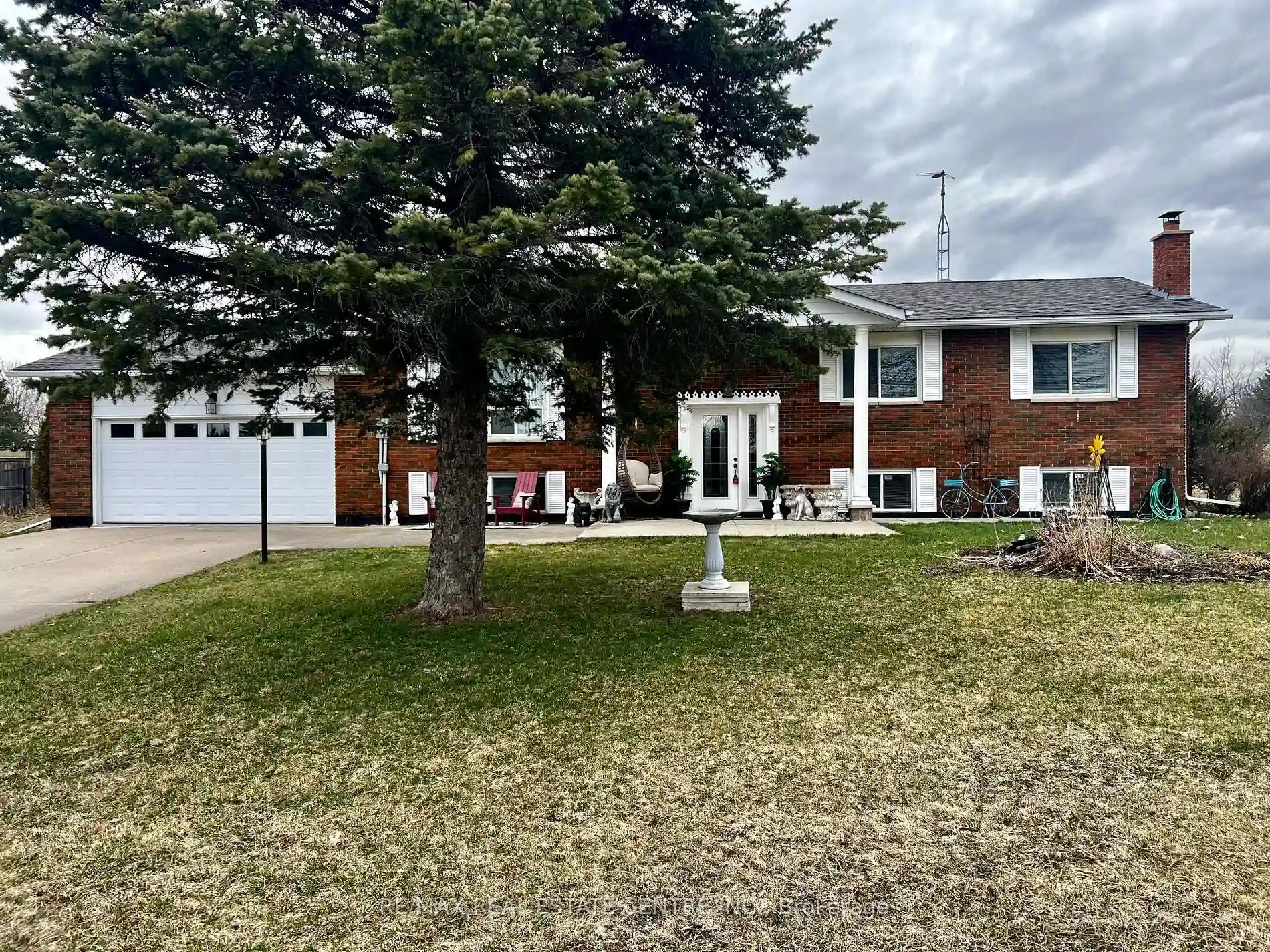Please Sign Up To View Property
837526 4th Line E Line
Mulmur, Ontario, L9V 0J5
MLS® Number : X6786164
2 Beds / 1 Baths / 6 Parking
Lot Front: 1204 Feet / Lot Depth: -- Feet
Description
Gorgeous treed paradise nestled in the hills of Mulmur minutes from Mansfield Ski Club, hiking and snowmobiling trails and county forests! This recently re built home on 7.5+ acres offers peace and tranquility on your doorstep surrounded by wilderness with river fed pond. Enjoy as a year round home or weekend seasonal escape. New kitchen with granite counter tops and new stainless appliances, heated hardwood floors throughout main floor and upstairs. 2 good sized bedrooms with pine ceilings. Primary bedroom offers a large walk in closet. Second bedroom has cool loft bed area. 2 full bathrooms and main floor laundry for your convenience. Enjoy a hot tub while sitting on your deck watching the wildlife all around you! Lots of storage including large shed outside for all your outdoor toys and vehicles with room to build your dream shop/garage. View virtual tour and floor plans attached to listing.
Extras
4th Line E. is located between 15 and 20 sideroad in Mulmur directly behind Mansfield Ski Club area.
Additional Details
Drive
Private
Building
Bedrooms
2
Bathrooms
1
Utilities
Water
Other
Sewer
Tank
Features
Kitchen
1
Family Room
N
Basement
None
Fireplace
N
External Features
External Finish
Alum Siding
Property Features
Cooling And Heating
Cooling Type
None
Heating Type
Baseboard
Bungalows Information
Days On Market
0 Days
Rooms
Metric
Imperial
| Room | Dimensions | Features |
|---|---|---|
| Kitchen | 12.34 X 11.98 ft | Eat-In Kitchen |
| Living | 23.33 X 9.94 ft | Hardwood Floor |
| Pantry | 7.32 X 7.84 ft | Closet |
| Other | 2.92 X 7.74 ft | Closet |
| Bathroom | 10.50 X 6.07 ft | Combined W/Laundry |
| Bathroom | 8.69 X 14.34 ft | 4 Pc Bath |
| Br | 13.78 X 6.56 ft | |
| Prim Bdrm | 22.97 X 9.58 ft | |
| Other | 8.46 X 7.58 ft | Closet |

