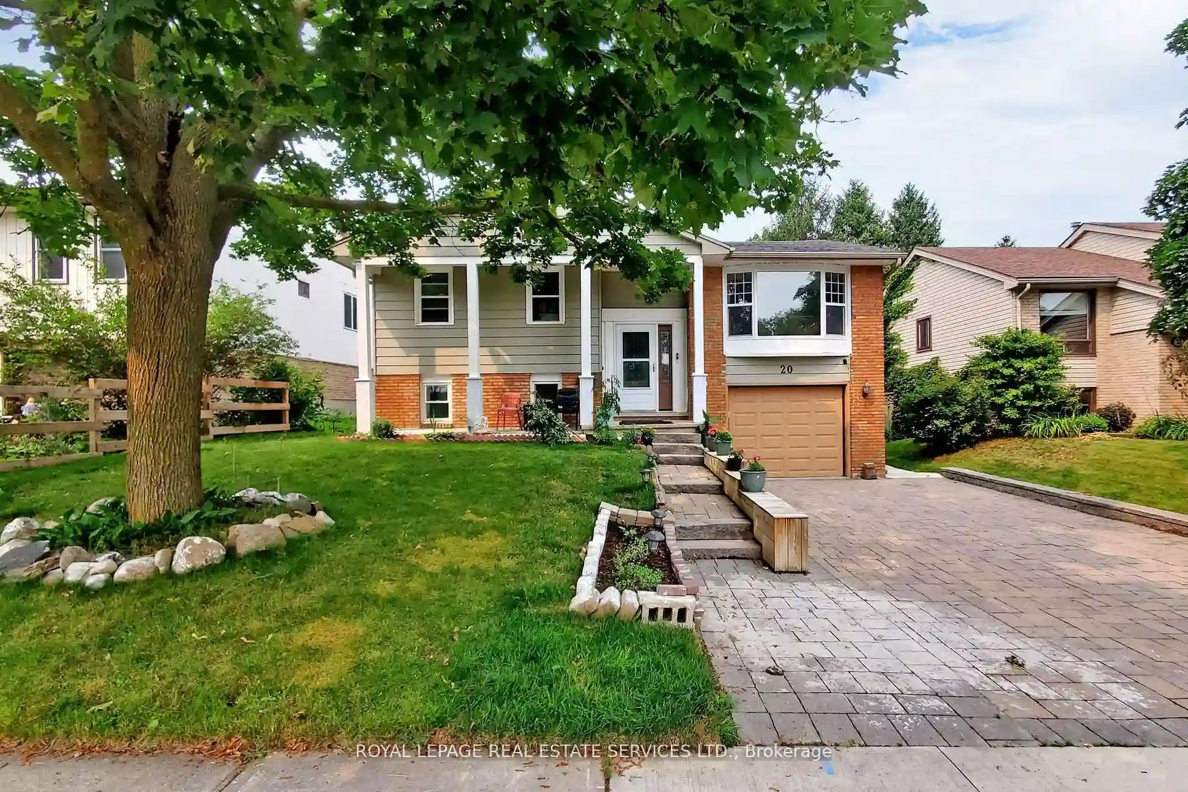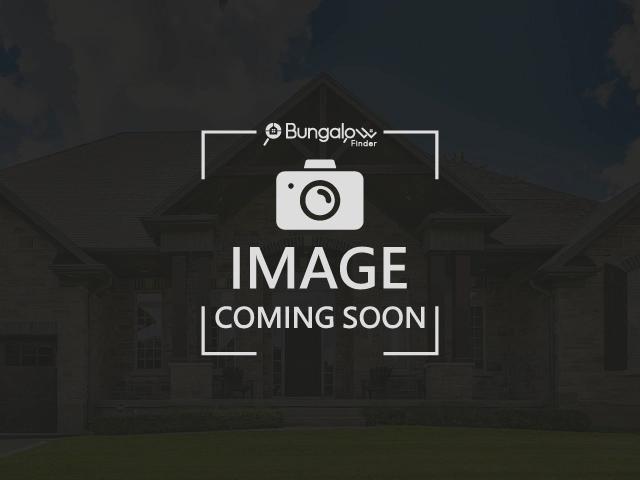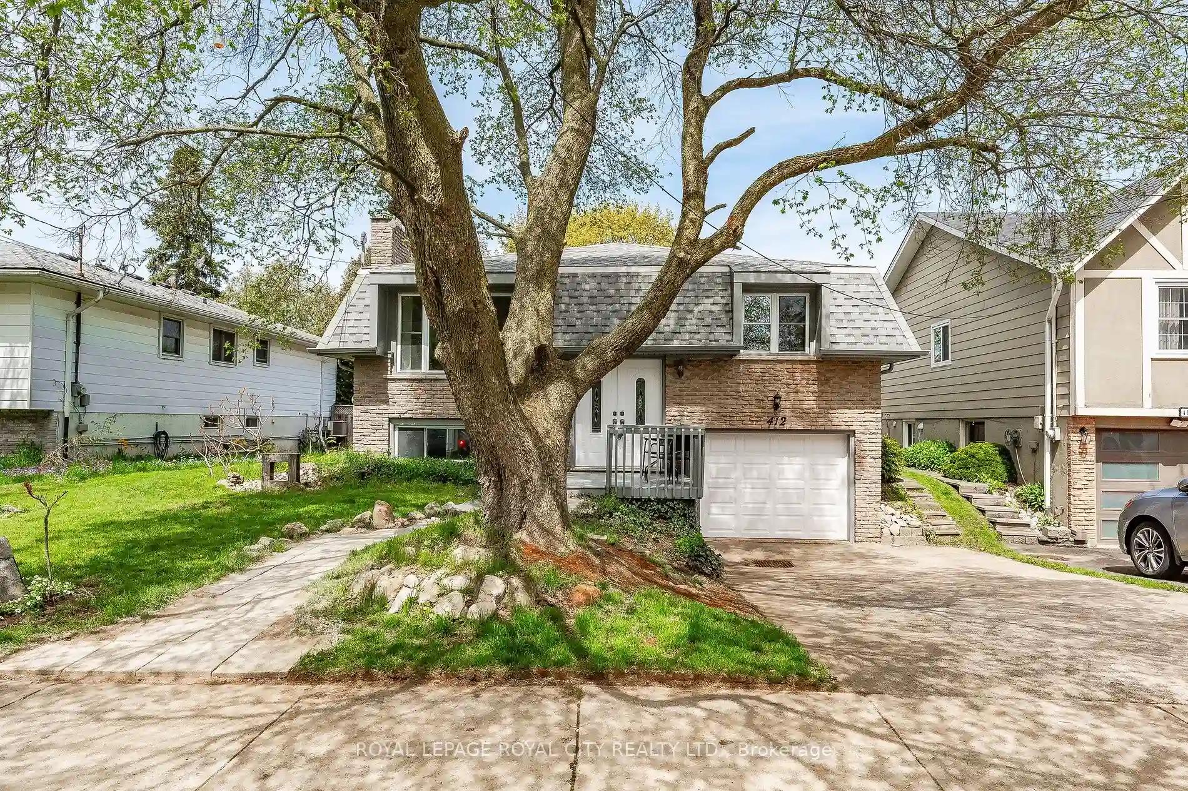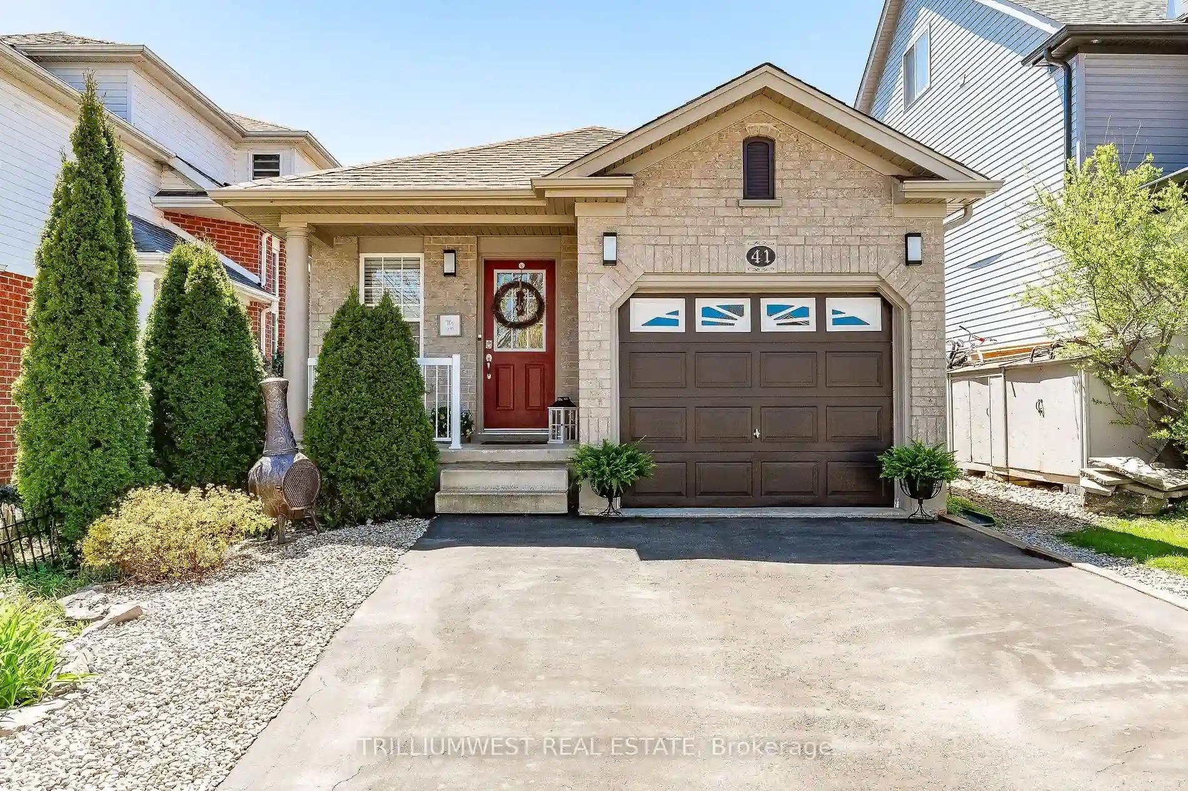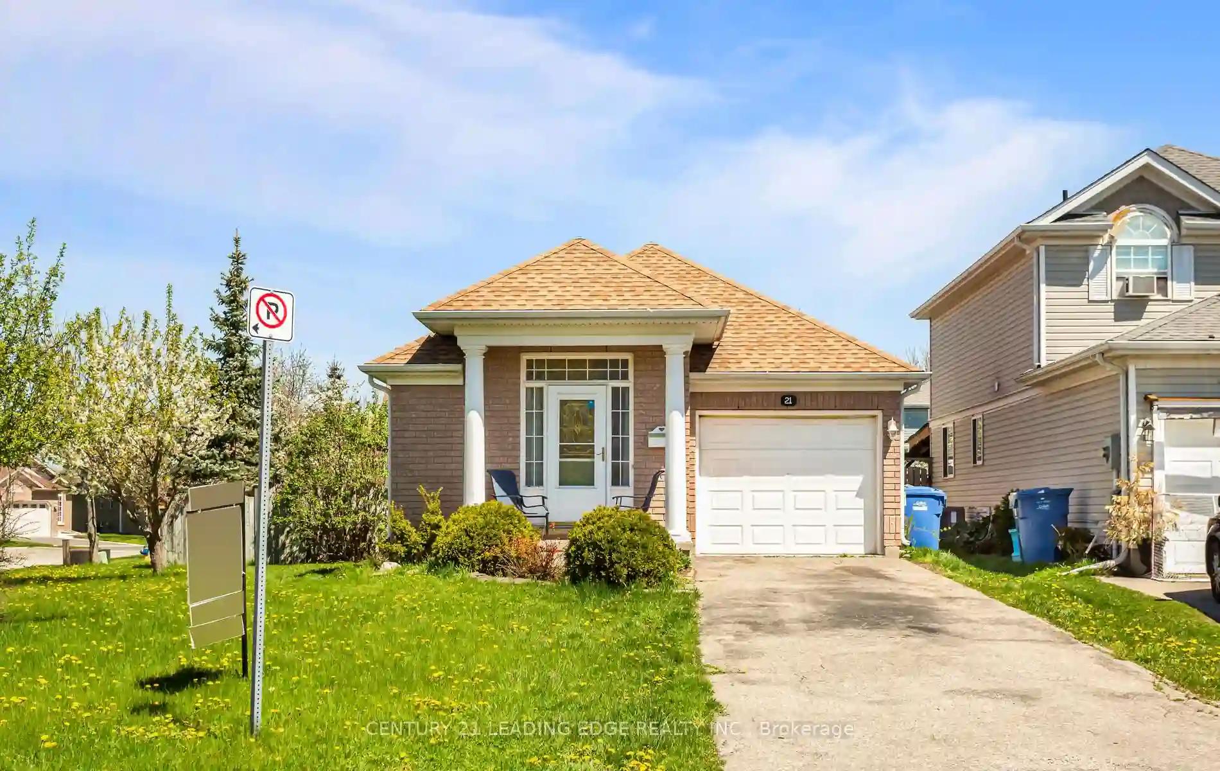Please Sign Up To View Property
20 Ferman Dr
Guelph, Ontario, N1H 7E1
MLS® Number : X8272506
3 + 1 Beds / 2 Baths / 4 Parking
Lot Front: 50 Feet / Lot Depth: 115 Feet
Description
Welcome to The Bright And Charming raised - bungalow situated in the West Part Of Guelph. With the Large Driveway that will hold 3 or 4 cars as well as an attached garage, you'll have plenty of room for family gatherings, or guests! the main floor Boasts 3 Bedrooms With New Windows And 4pc Bath With a spacious living room, Dining Room, Recently Renovated Kitchen. The lower level with A BUILDING PERMIT FOR THE LEGAL BASEMENT ALREADY APPROVED offers fully Renovated living space, New Door w/o The Huge Backyard; additional bedroom with a large window; Decent Sized Kitchen, 3 pc Bath. With Separate Entrance, The Lower Unit Can be Used As In-Law Suite Or For Extra Income. Very Convenient And Friendly Neighborhood And Easy Access to Public School, Transit, Park, Costco And HY 6. Don't miss out on the chance to call this bungalow your home.
Extras
Building permit for the legal basement is approved.
Property Type
Detached
Neighbourhood
West Willow WoodsGarage Spaces
4
Property Taxes
$ 4,200
Area
Wellington
Additional Details
Drive
Private
Building
Bedrooms
3 + 1
Bathrooms
2
Utilities
Water
Municipal
Sewer
Sewers
Features
Kitchen
1 + 1
Family Room
N
Basement
Fin W/O
Fireplace
N
External Features
External Finish
Brick
Property Features
Cooling And Heating
Cooling Type
Central Air
Heating Type
Forced Air
Bungalows Information
Days On Market
13 Days
Rooms
Metric
Imperial
| Room | Dimensions | Features |
|---|---|---|
| Kitchen | 0.00 X 0.00 ft | Tile Floor |
| Dining | 10.50 X 9.84 ft | W/O To Deck |
| Living | 13.94 X 13.02 ft | Large Window |
| Br | 13.12 X 13.48 ft | Large Window |
| Br | 11.98 X 10.01 ft | Laminate |
| Br | 10.99 X 10.01 ft | Laminate |
| Rec | 14.76 X 13.78 ft | Tile Floor |
| Br | 14.99 X 14.01 ft | Walk-Out |
| Kitchen | 11.98 X 9.84 ft | |
| Bathroom | 0.00 X 0.00 ft | Tile Floor |
