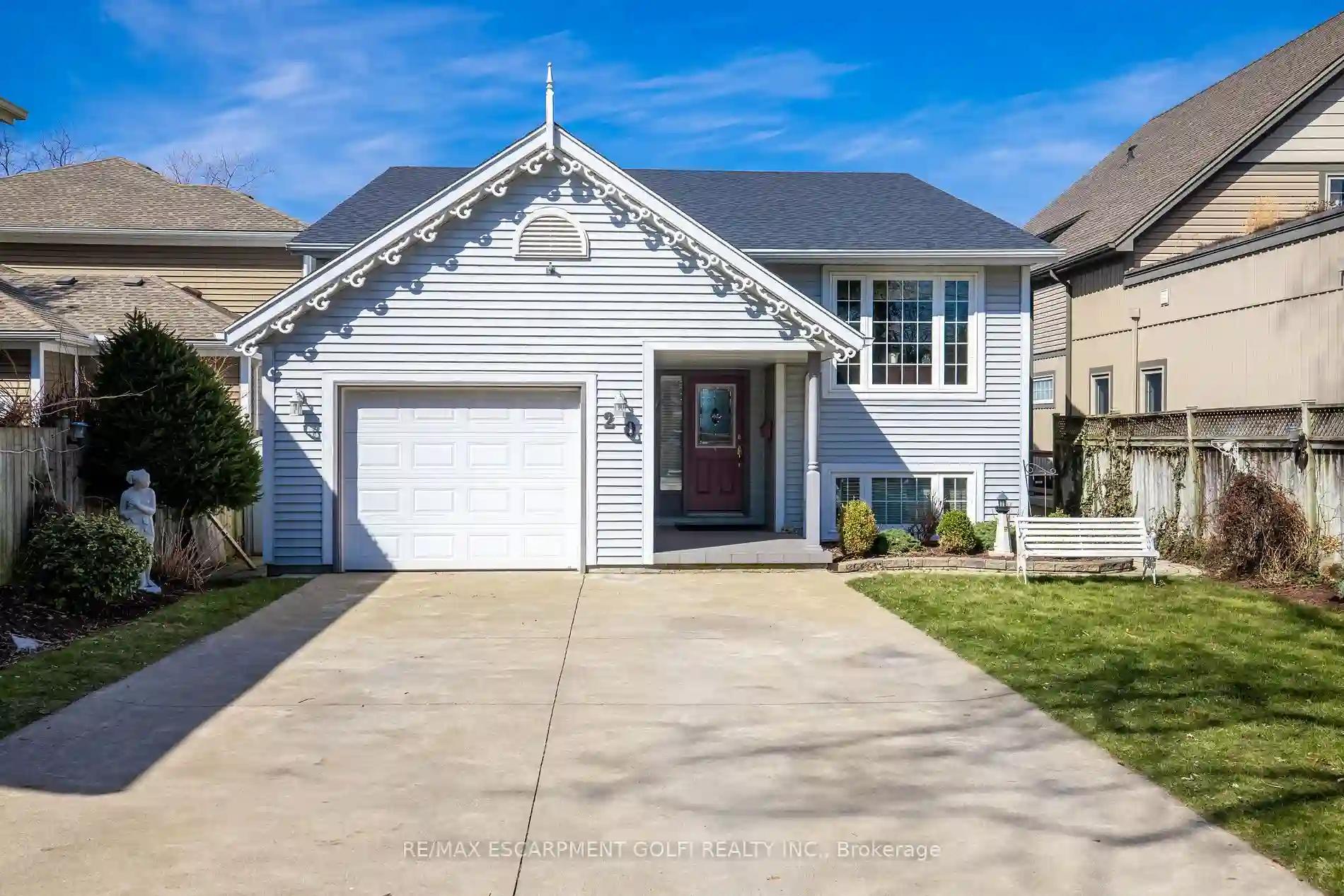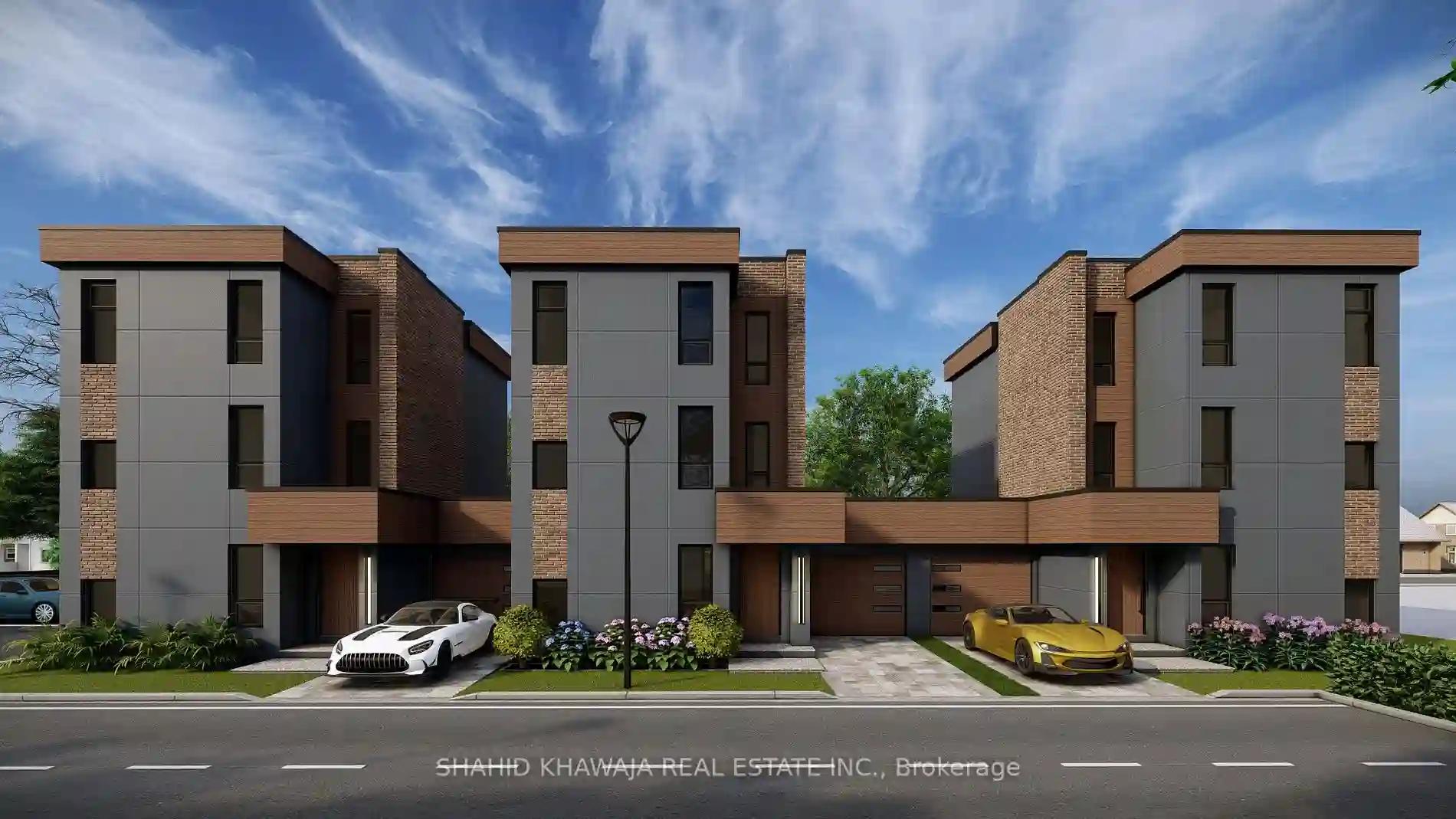Please Sign Up To View Property
20 Peel St
St. Catharines, Ontario, L2N 7N8
MLS® Number : X8155578
2 + 1 Beds / 3 Baths / 7 Parking
Lot Front: 40 Feet / Lot Depth: 169.47 Feet
Description
Waterfront beauty in the heart of Port Dalhousie over 2700 sq ft of usable living space. Enjoy breathtaking views and serene sunsets from your own backyard, making every day feel like a vacation. Pride of ownership is evident throughout this property. The thoughtful layout maximizes both space & views. With plenty of natural light, the interior feels spacious & welcoming, providing a seamless connection to the outdoor beauty. Spacious driveway that accommodates up to 6 cars. This property's strategic location offers easy access to everything Port Dalhousie has to offer. Experience the tranquility of waterfront life. Whether it's a leisurely stroll on the beach front trail or exploring the marina, or enjoying the local entertainment, local amenities, charming boutiques, cozy cafes, and fine dining everything is within reach! 20 Peel Street is a rare find in Port Dalhousie.
Extras
--
Property Type
Detached
Neighbourhood
--
Garage Spaces
7
Property Taxes
$ 9,029.3
Area
Niagara
Additional Details
Drive
Pvt Double
Building
Bedrooms
2 + 1
Bathrooms
3
Utilities
Water
Municipal
Sewer
Sewers
Features
Kitchen
1
Family Room
N
Basement
Fin W/O
Fireplace
Y
External Features
External Finish
Vinyl Siding
Property Features
Cooling And Heating
Cooling Type
Central Air
Heating Type
Forced Air
Bungalows Information
Days On Market
47 Days
Rooms
Metric
Imperial
| Room | Dimensions | Features |
|---|---|---|
| Living | 31.50 X 16.34 ft | |
| Kitchen | 11.91 X 16.34 ft | |
| Prim Bdrm | 18.01 X 13.68 ft | |
| Br | 10.24 X 13.68 ft | |
| Sunroom | 7.25 X 16.34 ft | |
| Sunroom | 7.25 X 16.34 ft | |
| Rec | 19.42 X 13.68 ft | |
| Br | 14.93 X 9.42 ft | |
| Utility | 10.40 X 13.68 ft | |
| Laundry | 0.00 X 0.00 ft | |
| Other | 0.00 X 0.00 ft |

