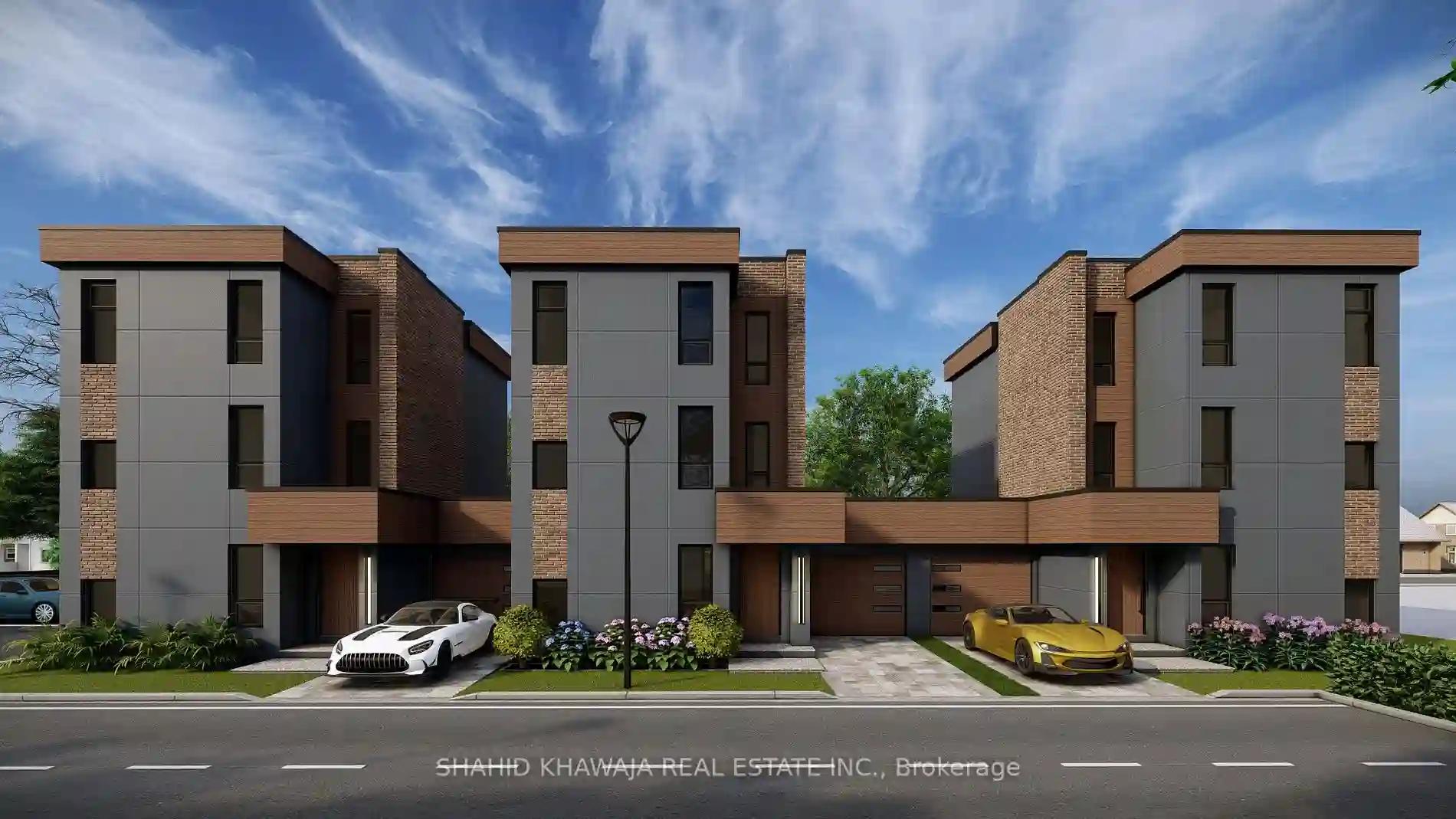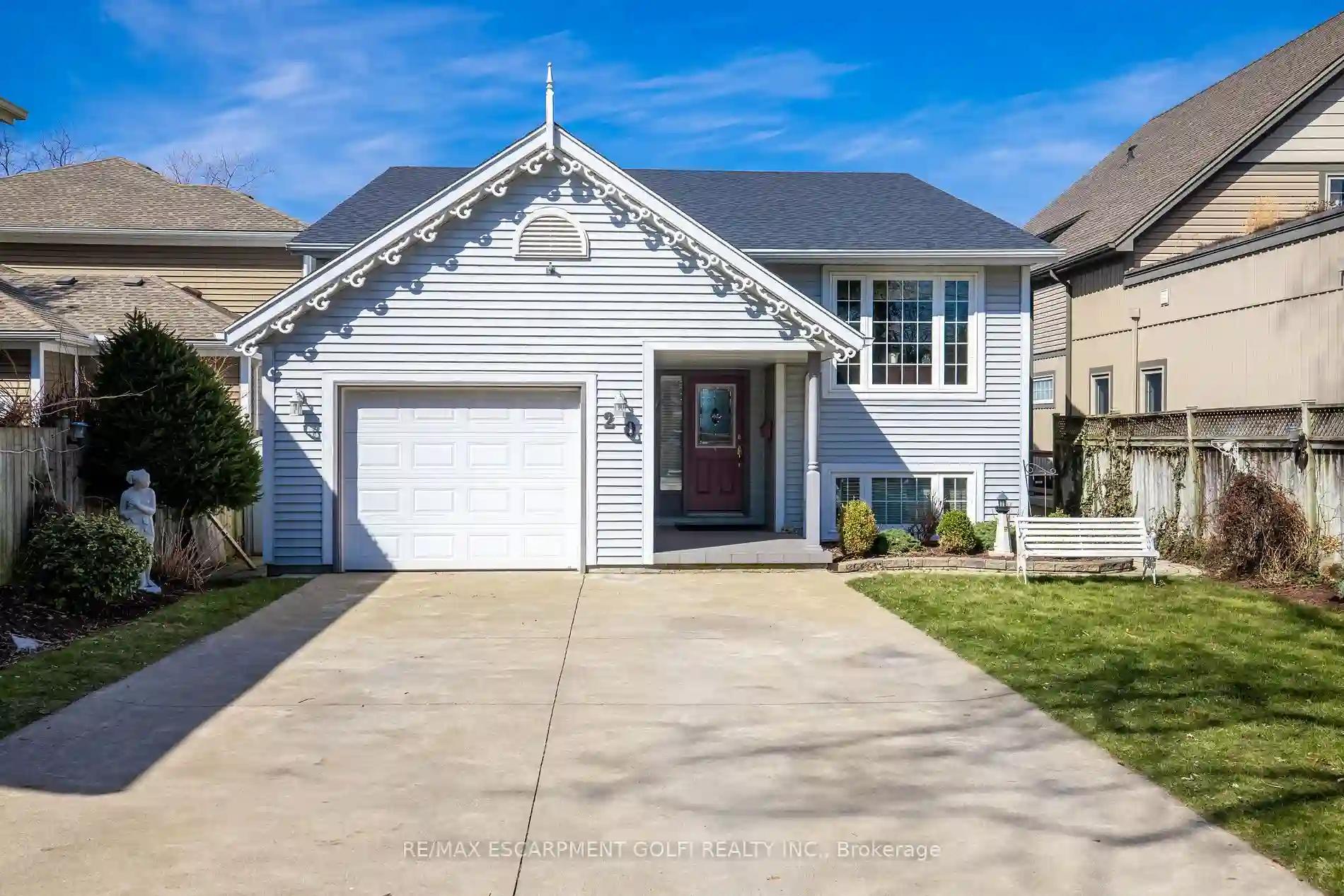Please Sign Up To View Property
252 Linwell Rd
St. Catharines, Ontario, L2N 1S2
MLS® Number : X8159436
3 Beds / 2 Baths / 6 Parking
Lot Front: 91.21 Feet / Lot Depth: 326.98 Feet
Description
**VIEW TOUR *Exceptional Building Opportunity Awaits You ! Build upto 7 Town homes on Massive Lot 91.21 X 326.98 , Site Plan is in Approval *Welcome To The Designer Collection Of Custom Built Townhomes, Design & Architecture At Its Best*Chic Elevation W/Stucco & Detailed Brick Exterior*Modern, Luxurious Floorplan Of Approx 2000 Sqft Offers Stylish Living & Comfort* Gorgeous Open Concept Living & Dining Rm W/9Ft Ceiling & Classy Fireplace*Top Notch Family Sized Open Concept Kitchen W/ Quartz Counter, Quartz Extended Center Island* Walkout To Relaxing Balcony W/Elegant Glass Railings*Premium Oak Stairs* Lavish Master Bedrm W/9 Ft Ceiling, Spa-Like Ensuite & W/I Closets* Sunfilled 2nd & 3rd Bedrms W/4 Pc Washroom*Convenient Den For Office/Gym/Work From Home*2nd Walkout To Lush Patio Perfect For Entertainment *Can Renovate Existing Property which Features Bungalow Loft W/ 3 Br 2 Bath & Basement Apartment. Amazing Opportunity To Build or Renovate for Future income Drawings ** ready
Extras
*Inside Access To Spacious Garage Plus Addtnl Car Park On Driveway** 5 Minute Walk To Canal, Trails , Parks , close To Schools, Shopping Centre, Welland Canal ,Niagara Falls, Bus Route And Much More.
Property Type
Detached
Neighbourhood
--
Garage Spaces
6
Property Taxes
$ 3,997
Area
Niagara
Additional Details
Drive
Pvt Double
Building
Bedrooms
3
Bathrooms
2
Utilities
Water
Municipal
Sewer
Sewers
Features
Kitchen
1
Family Room
Y
Basement
Unfinished
Fireplace
N
External Features
External Finish
Brick
Property Features
Cooling And Heating
Cooling Type
Central Air
Heating Type
Forced Air
Bungalows Information
Days On Market
46 Days
Rooms
Metric
Imperial
| Room | Dimensions | Features |
|---|---|---|
| Living | 21.65 X 12.99 ft | |
| Dining | 10.99 X 8.99 ft | |
| Kitchen | 14.01 X 13.85 ft | |
| Br | 13.48 X 11.84 ft | |
| 2nd Br | 13.68 X 9.84 ft | |
| 3rd Br | 13.48 X 9.58 ft | |
| Sunroom | 12.99 X 8.99 ft |

