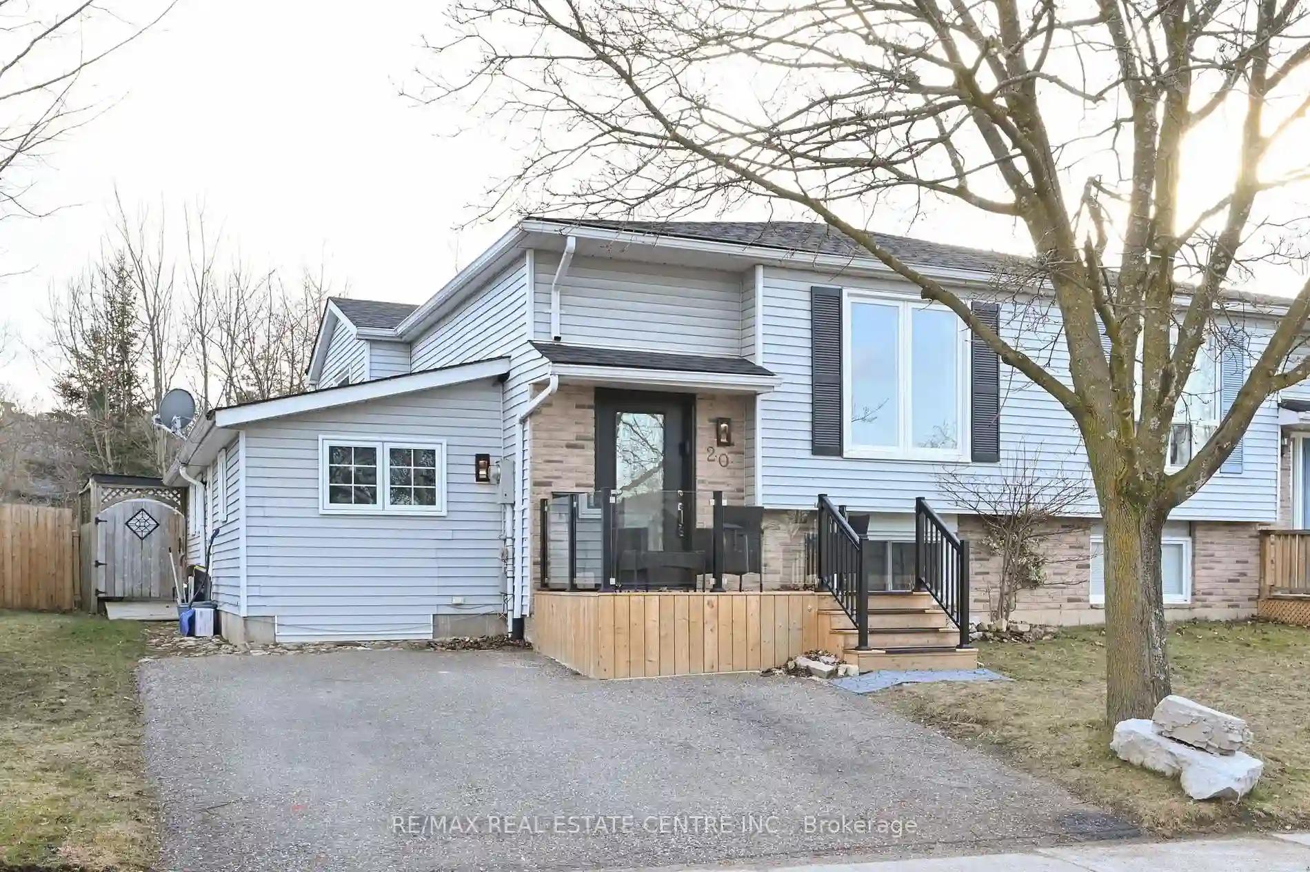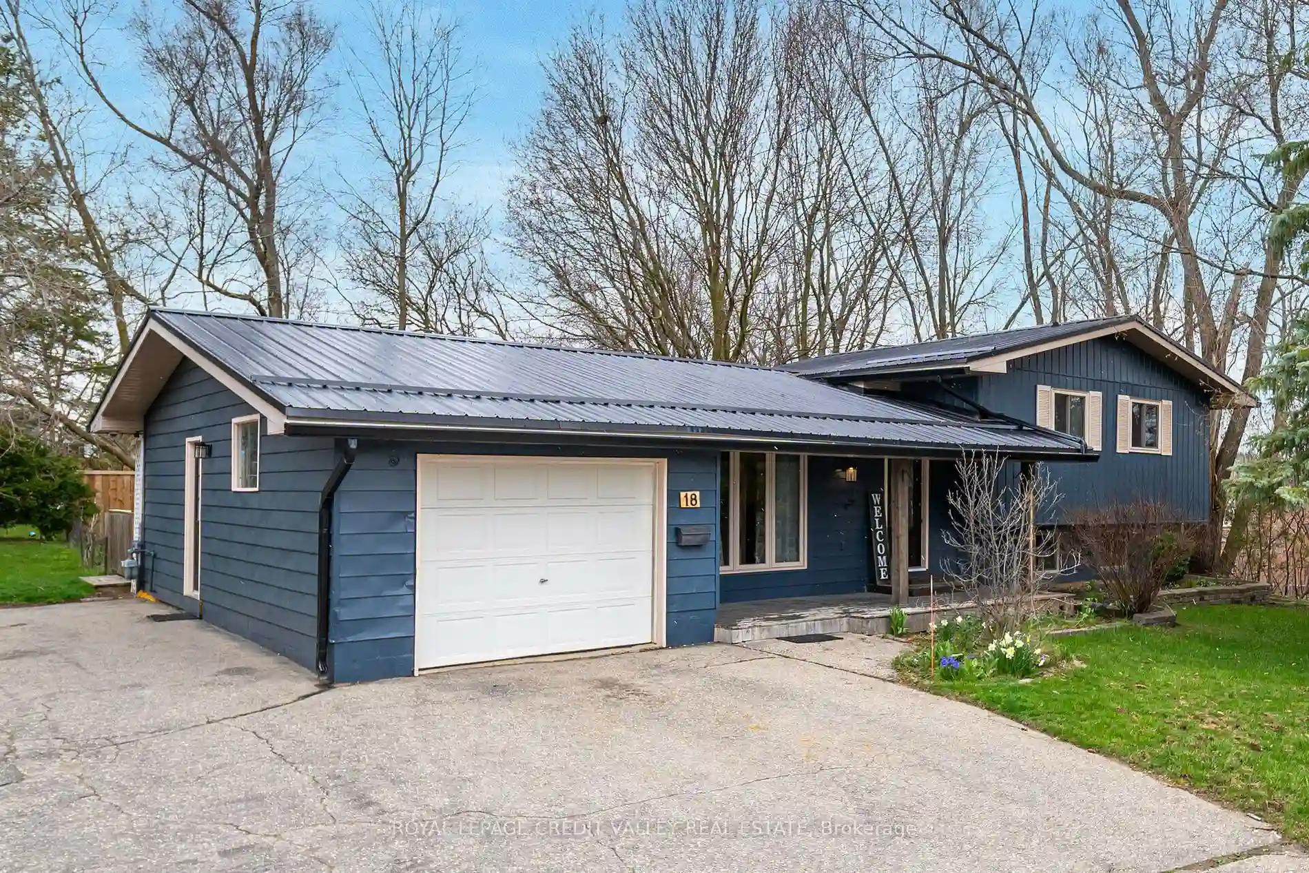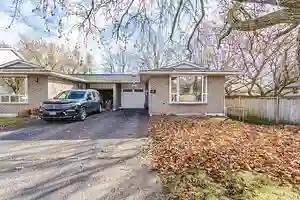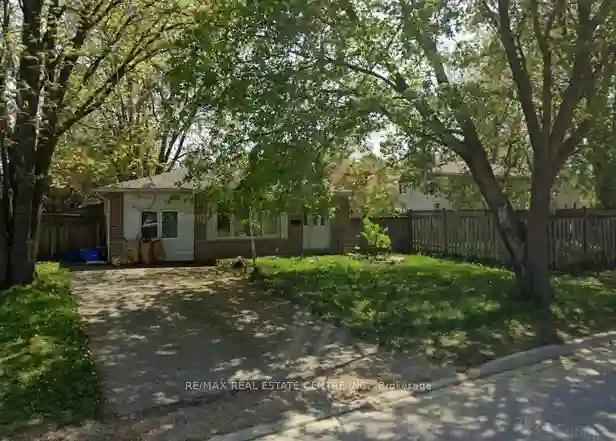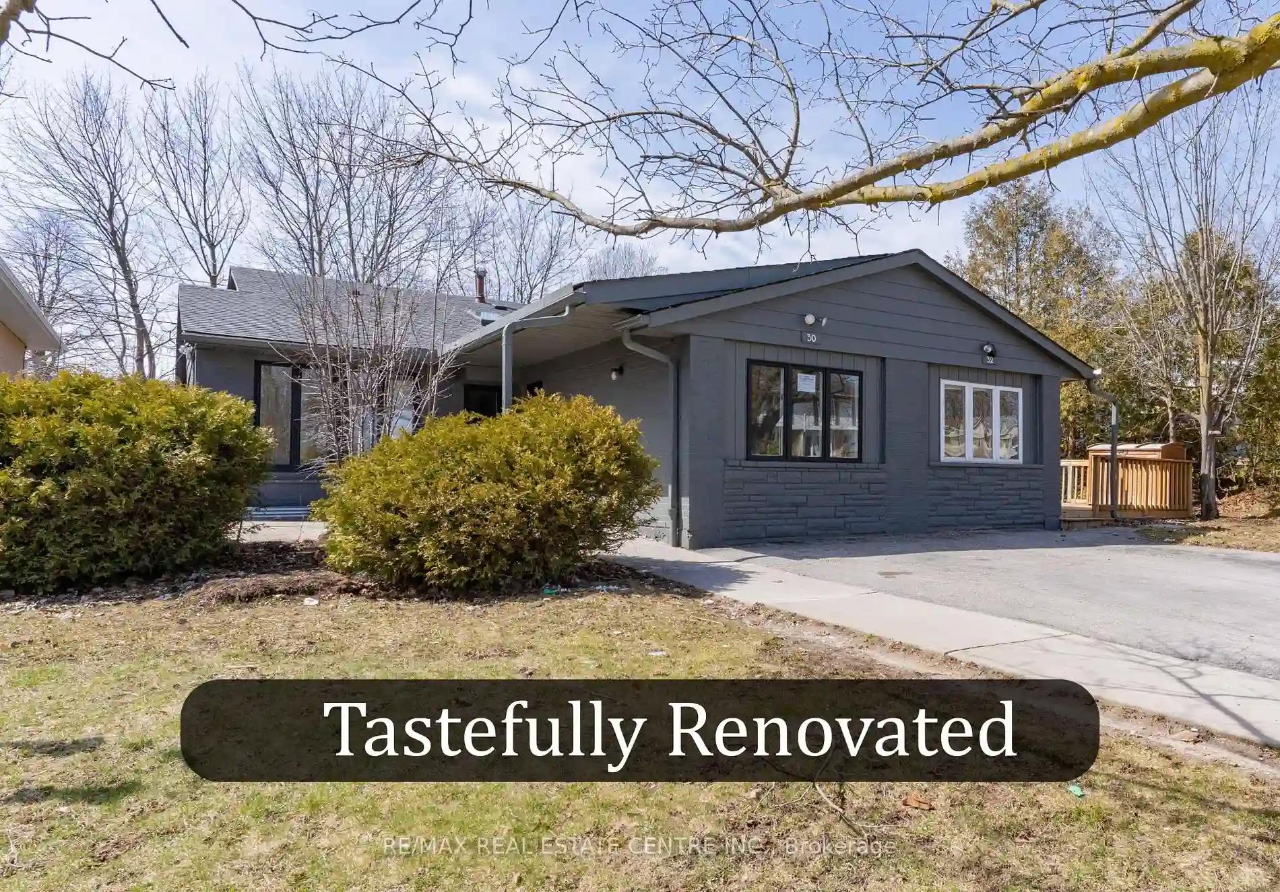Please Sign Up To View Property
20 Quarry Dr
Orangeville, Ontario, L9W 3S6
MLS® Number : W8252552
2 + 2 Beds / 2 Baths / 2 Parking
Lot Front: 35 Feet / Lot Depth: 132 Feet
Description
You have arrived! This lovely raised bungalow offers so much. The perfect home for those seeking privacy and comfort. Featuring a beautifulbright kitchen & living/dining area plus a cozy walk-out sunroom, perfect for relaxing or hosting friends and family. Two main floor bedroomsplus 2 more downstairs will accommodate a growing family. Or take advantage of the legal unoccupied basement apartment (w/ kitchen andlarge windows) and create 2 separate living spaces. No neighbours behind means lots of backyard privacy to enjoy the pool, trees and two-tiereddeck. There's also a heated exterior side extension that has lots of potential as a den, office or whatever else you can imagine.
Extras
New Laminate Floor / Freshly Painted (Upper Level). New Front Porch. Recently Re-Planked Pool Deck. Heated Pool. Pool Lining (2021). Roof(2021)
Property Type
Semi-Detached
Neighbourhood
OrangevilleGarage Spaces
2
Property Taxes
$ 4,153.38
Area
Dufferin
Additional Details
Drive
Private
Building
Bedrooms
2 + 2
Bathrooms
2
Utilities
Water
Municipal
Sewer
Sewers
Features
Kitchen
1 + 1
Family Room
N
Basement
Apartment
Fireplace
N
External Features
External Finish
Brick
Property Features
Cooling And Heating
Cooling Type
Other
Heating Type
Baseboard
Bungalows Information
Days On Market
15 Days
Rooms
Metric
Imperial
| Room | Dimensions | Features |
|---|---|---|
| Dining | 16.90 X 12.47 ft | |
| Kitchen | 10.01 X 15.39 ft | |
| Office | 11.55 X 8.86 ft | |
| Prim Bdrm | 11.02 X 13.09 ft | |
| Sunroom | 7.45 X 5.81 ft | |
| Br | 8.83 X 12.53 ft | |
| Br | 11.45 X 10.70 ft | |
| Den | 3.22 X 4.20 ft | |
| Kitchen | 11.45 X 11.06 ft | |
| Rec | 11.45 X 10.30 ft |
