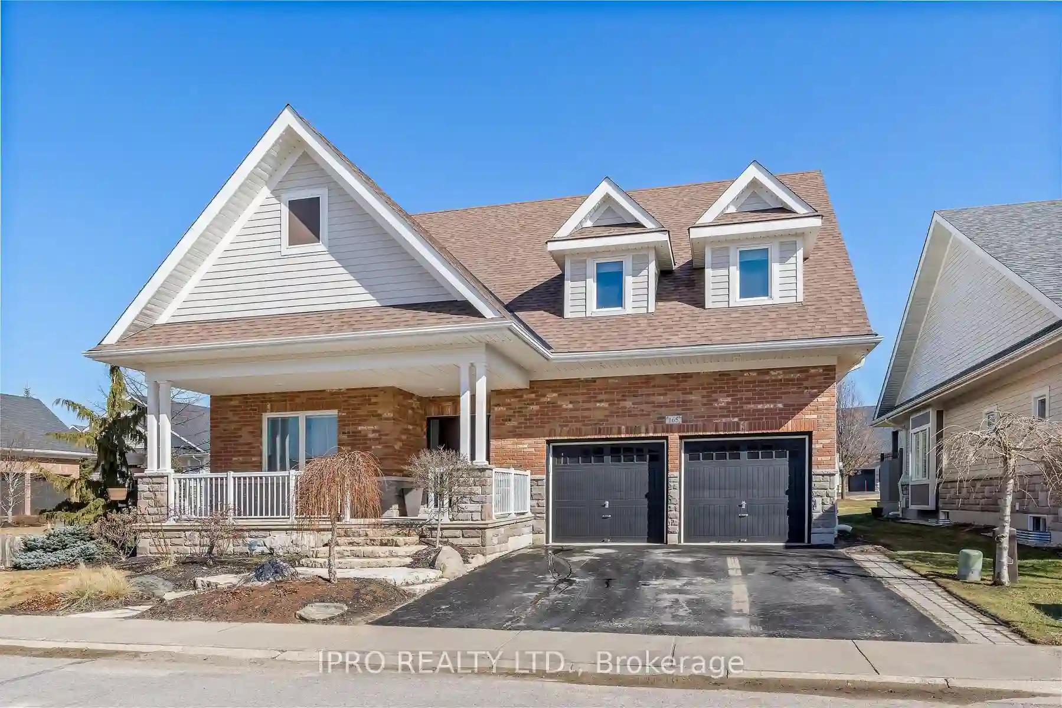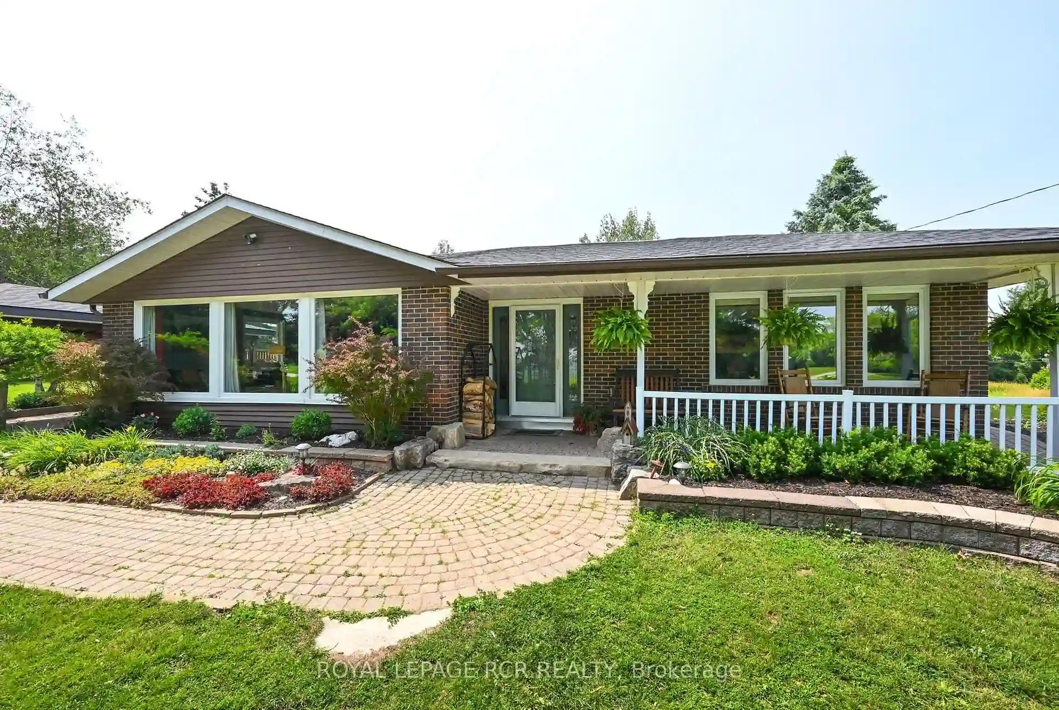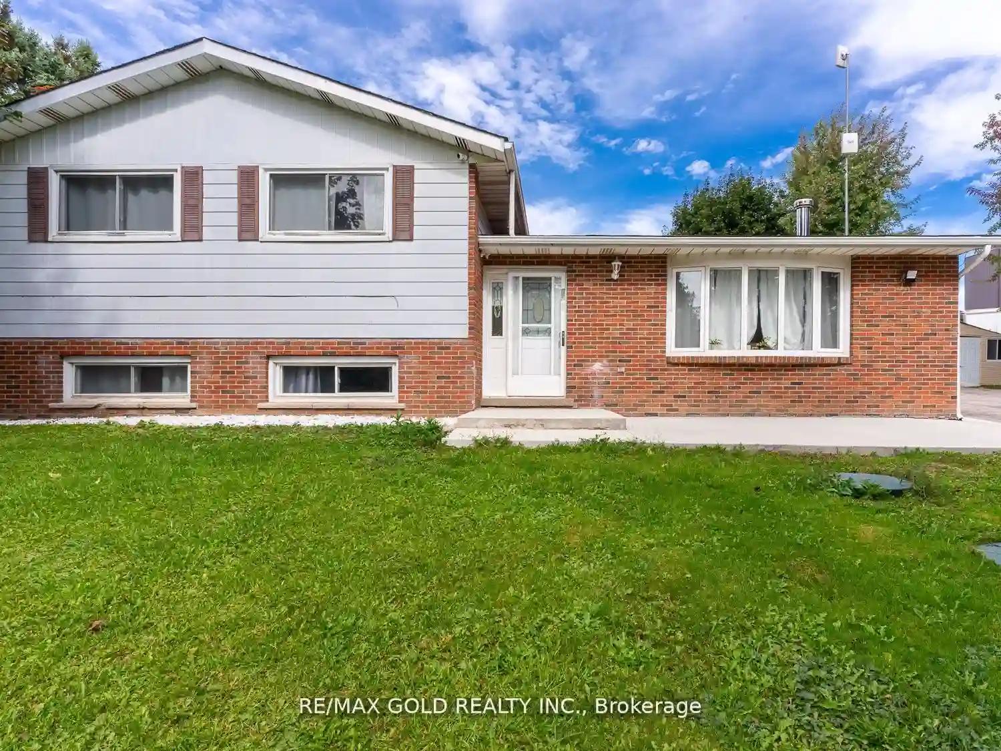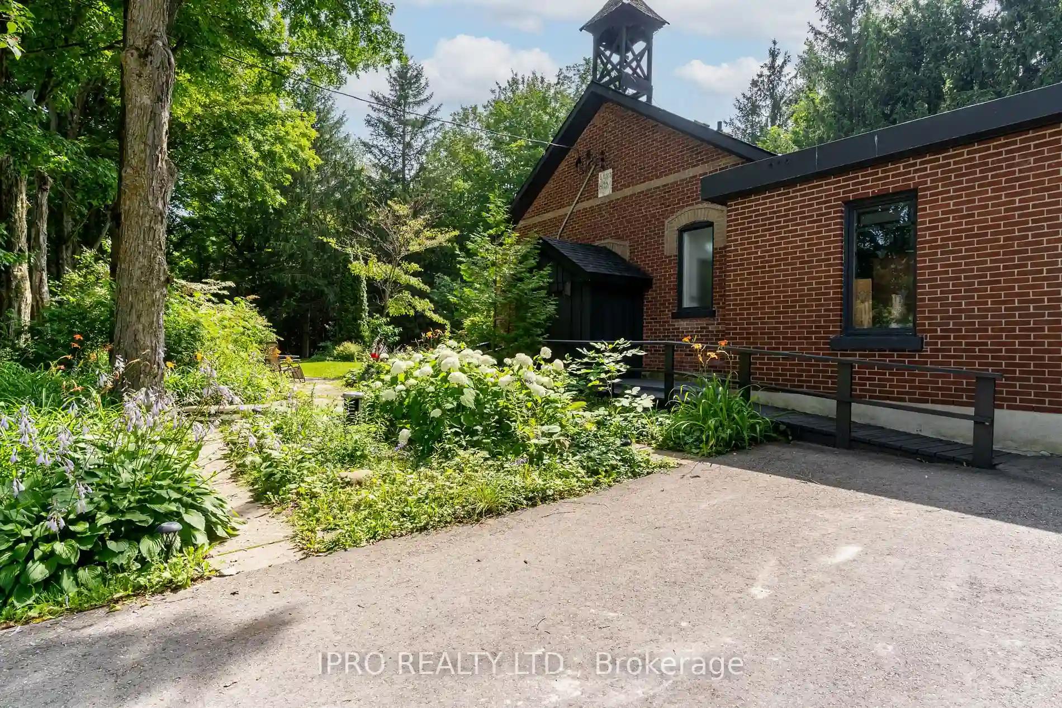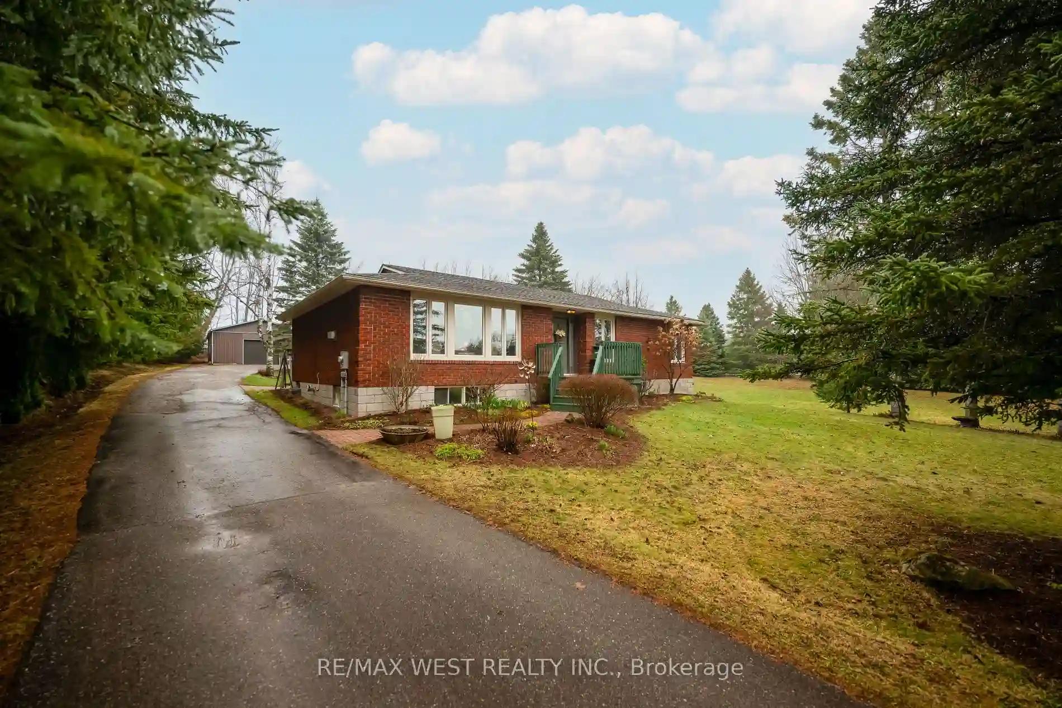Please Sign Up To View Property
200 Kingfisher Dr
Mono, Ontario, L9W 0B3
MLS® Number : X8249378
2 + 1 Beds / 4 Baths / 4 Parking
Lot Front: 66.44 Feet / Lot Depth: -- Feet
Description
Don't miss out on this amazing opportunity to reside in the exceptional lifestyle community, The Watermark. This stunning 2501 sq.ft. home boasts a renovated open concept kitchen, great room, and breakfast room with a vaulted ceiling, allowing sunlight light to flood in. The spacious family room w/ Gas Fireplace is ideal for entertaining, while the fully finished basement includes a kitchenette and a fantastic backyard featuring a beautiful Patio. The basement also offers a 2-piece bathroom, wet bar, rec room, lots of storage space, cantina, and an Office. Additionally, enjoy the wonderful loft and two bedrooms on the second floor. Extra features include a gourmet renovated kitchen with a large island, built-in gas cooktop, built-in oven, formal dining room, main floor laundry, and fresh paint throughout. * Seller willing to put in main floor bedroom as per original floor plan. Motivated Seller! Offers Anytime!
Extras
Irrigation system, New Oversized Front Door, Gas BBQ hook up in Backyard, Freshly Painted, Reverse Osmosis, Meticulously maintained, Roof 2020, AC 2023, Built in S/S Appliances, Move In Ready!
Additional Details
Drive
Private
Building
Bedrooms
2 + 1
Bathrooms
4
Utilities
Water
Municipal
Sewer
Sewers
Features
Kitchen
1
Family Room
Y
Basement
Finished
Fireplace
Y
External Features
External Finish
Brick
Property Features
Cooling And Heating
Cooling Type
Central Air
Heating Type
Forced Air
Bungalows Information
Days On Market
19 Days
Rooms
Metric
Imperial
| Room | Dimensions | Features |
|---|---|---|
| Kitchen | 13.48 X 9.61 ft | Tile Floor Quartz Counter Renovated |
| Dining | 15.32 X 51.18 ft | Tile Floor Walk-Out Open Concept |
| Family | 26.21 X 17.36 ft | Hardwood Floor Gas Fireplace Coffered Ceiling |
| Living | 13.29 X 12.73 ft | Hardwood Floor Gas Fireplace Large Window |
| Prim Bdrm | 16.57 X 20.28 ft | Broadloom O/Looks Dining Window |
| Loft | 16.57 X 20.28 ft | Hardwood Floor 5 Pc Ensuite Double Closet |
| 2nd Br | 13.19 X 14.21 ft | Broadloom Closet Window |
| Rec | 40.39 X 21.85 ft | Tile Floor Window Pot Lights |
| Other | 13.16 X 5.74 ft | Wet Bar Pot Lights Window |
| Office | 13.02 X 13.22 ft | Tile Floor Window Pot Lights |
| Other | 13.19 X 10.70 ft | Tile Floor |
