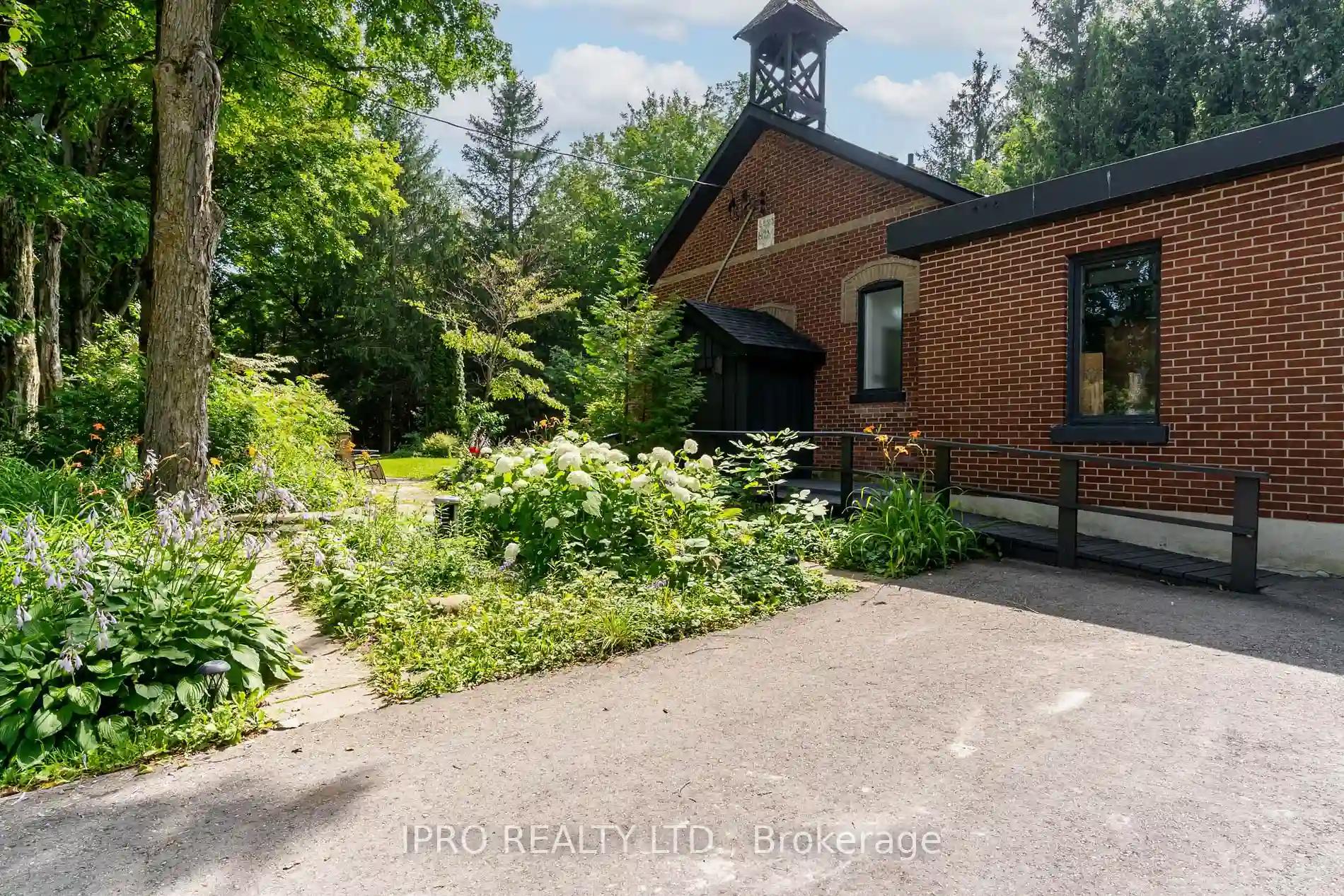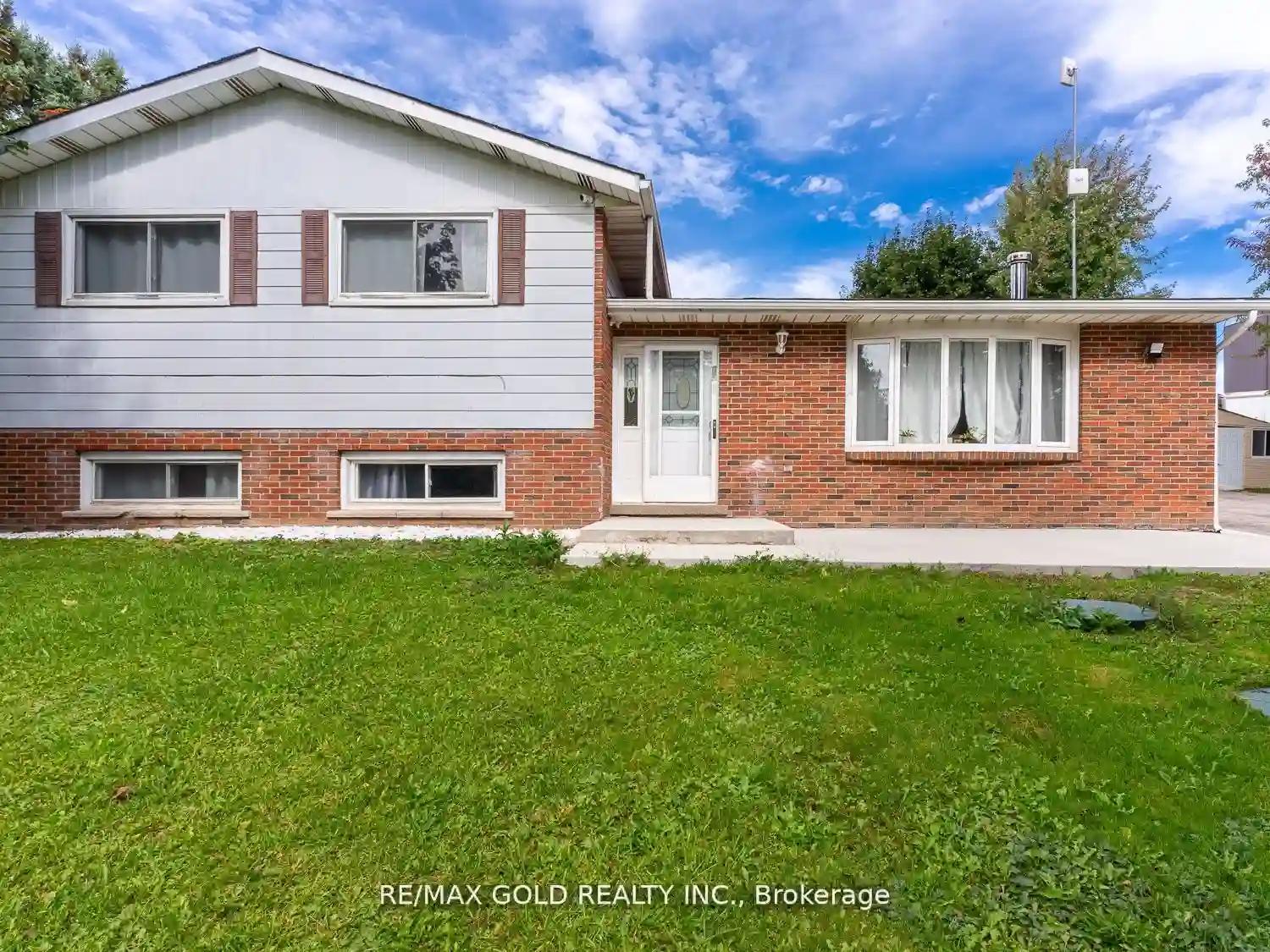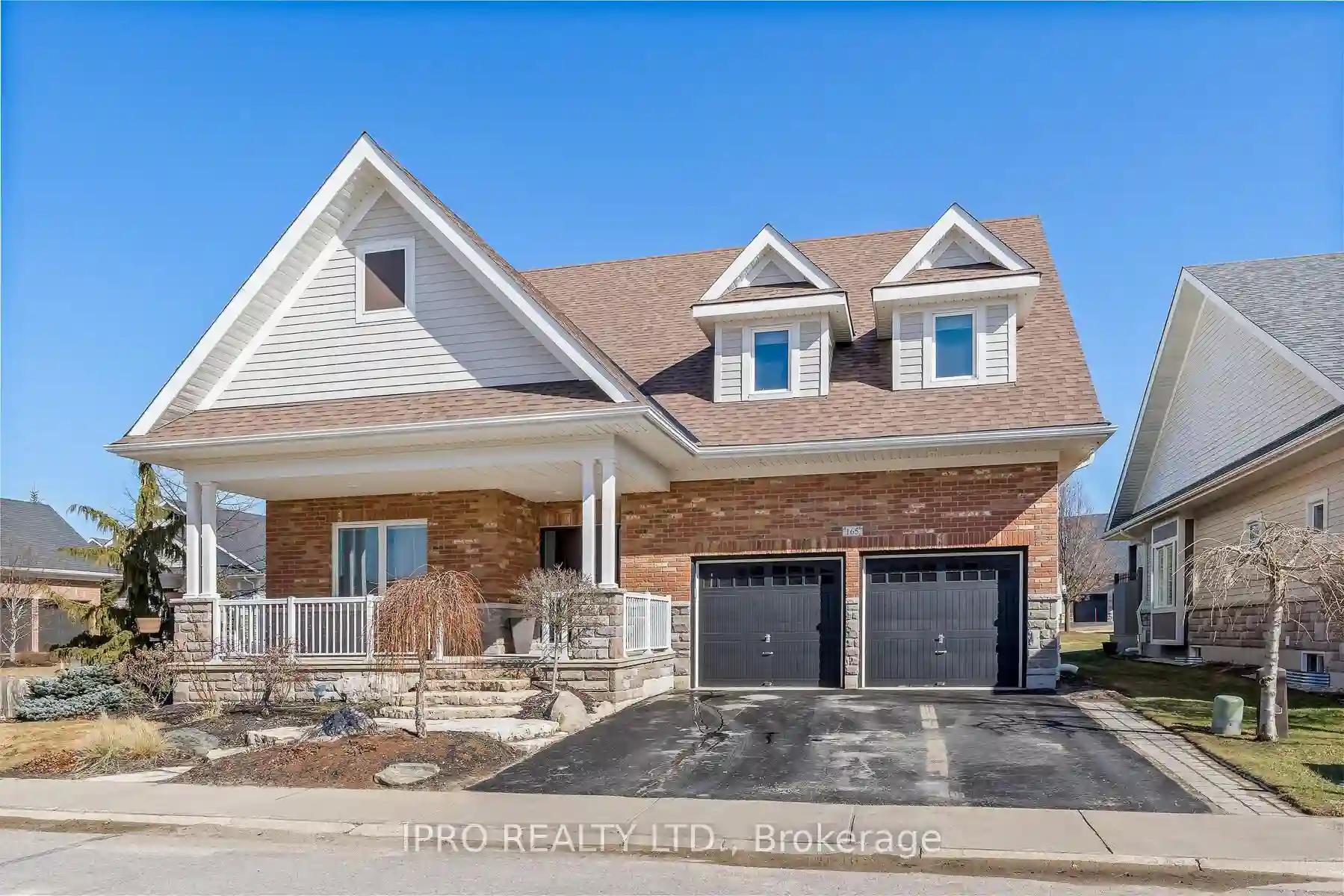Please Sign Up To View Property
715432 1st Line E
Mono, Ontario, L9A 1A9
MLS® Number : X8254118
3 Beds / 2 Baths / 6 Parking
Lot Front: 206 Feet / Lot Depth: 106 Feet
Description
Welcome to this charming historic residence nestled in Mono, Ontario. Originally constructed as a schoolhouse in 1886, this property has been transformed into a spacious family home boasting 2000 sq.ft of living space, three bedrooms, and modern amenities. The open-concept design, tall ceilings, and abundant windows flood the interior with natural light. The updated bathrooms, primary bedroom, and kitchen feature heated floors for year-round comfort. Situated on a private half-acre lot with mature trees, this home offers a serene escape. The primary bedroom opens onto a deck and pool spa, creating a perfect spot for relaxation. Recent renovations in 2023 include new roof shingles, plumbing, electrical work, driveway, and fresh paint. Convenient attributes such as basement access, on-demand hot water, and a water softener enhance the home's appeal. The outdoor deck and pergola make entertaining effortless. Just a short drive from trails, skiing, and outdoor activities, this property is ideal for a family residence or vacation retreat.
Extras
--
Additional Details
Drive
Pvt Double
Building
Bedrooms
3
Bathrooms
2
Utilities
Water
Well
Sewer
Septic
Features
Kitchen
1
Family Room
N
Basement
Part Bsmt
Fireplace
Y
External Features
External Finish
Brick
Property Features
Cooling And Heating
Cooling Type
Window Unit
Heating Type
Other
Bungalows Information
Days On Market
19 Days
Rooms
Metric
Imperial
| Room | Dimensions | Features |
|---|---|---|
| Living | 27.56 X 15.75 ft | Open Concept Gas Fireplace |
| Dining | 25.92 X 11.48 ft | Open Concept |
| Kitchen | 15.09 X 16.40 ft | Open Concept Stainless Steel Appl Breakfast Bar |
| Bathroom | 0.00 X 0.00 ft | 4 Pc Ensuite |
| Prim Bdrm | 19.03 X 14.76 ft | 4 Pc Ensuite Window Closet |
| Bathroom | 0.00 X 0.00 ft | 3 Pc Bath |
| 2nd Br | 12.14 X 14.44 ft | W/O To Yard Window Closet |
| 3rd Br | 12.14 X 11.15 ft | Window Closet |


