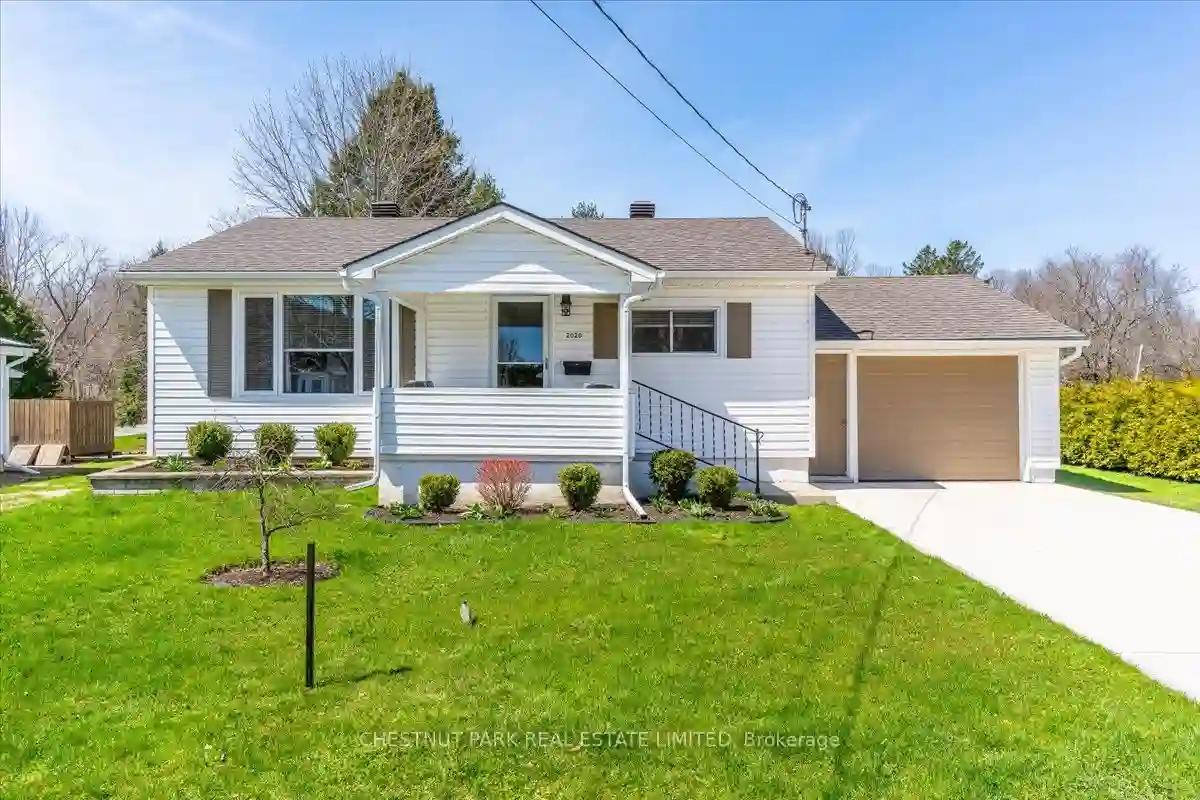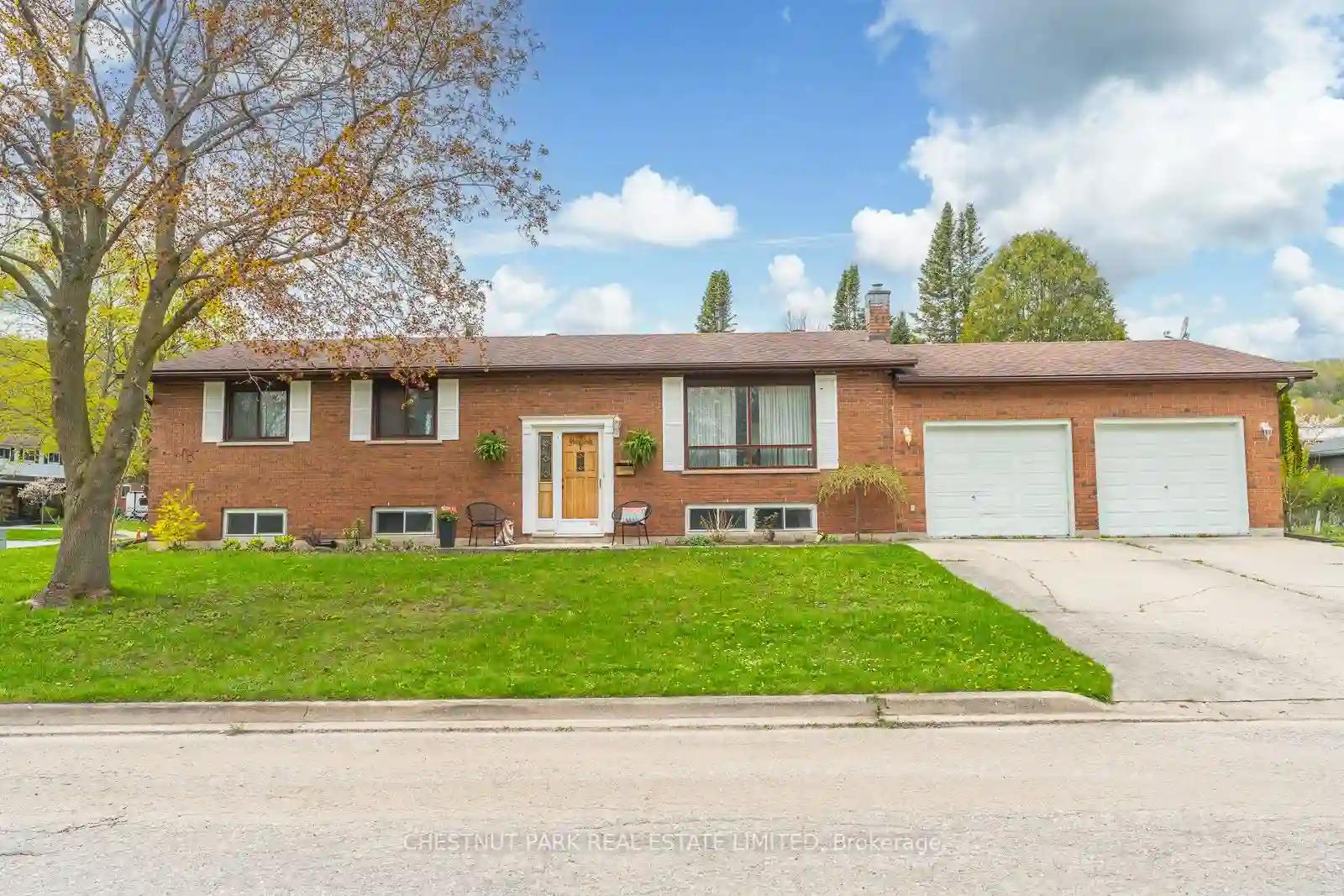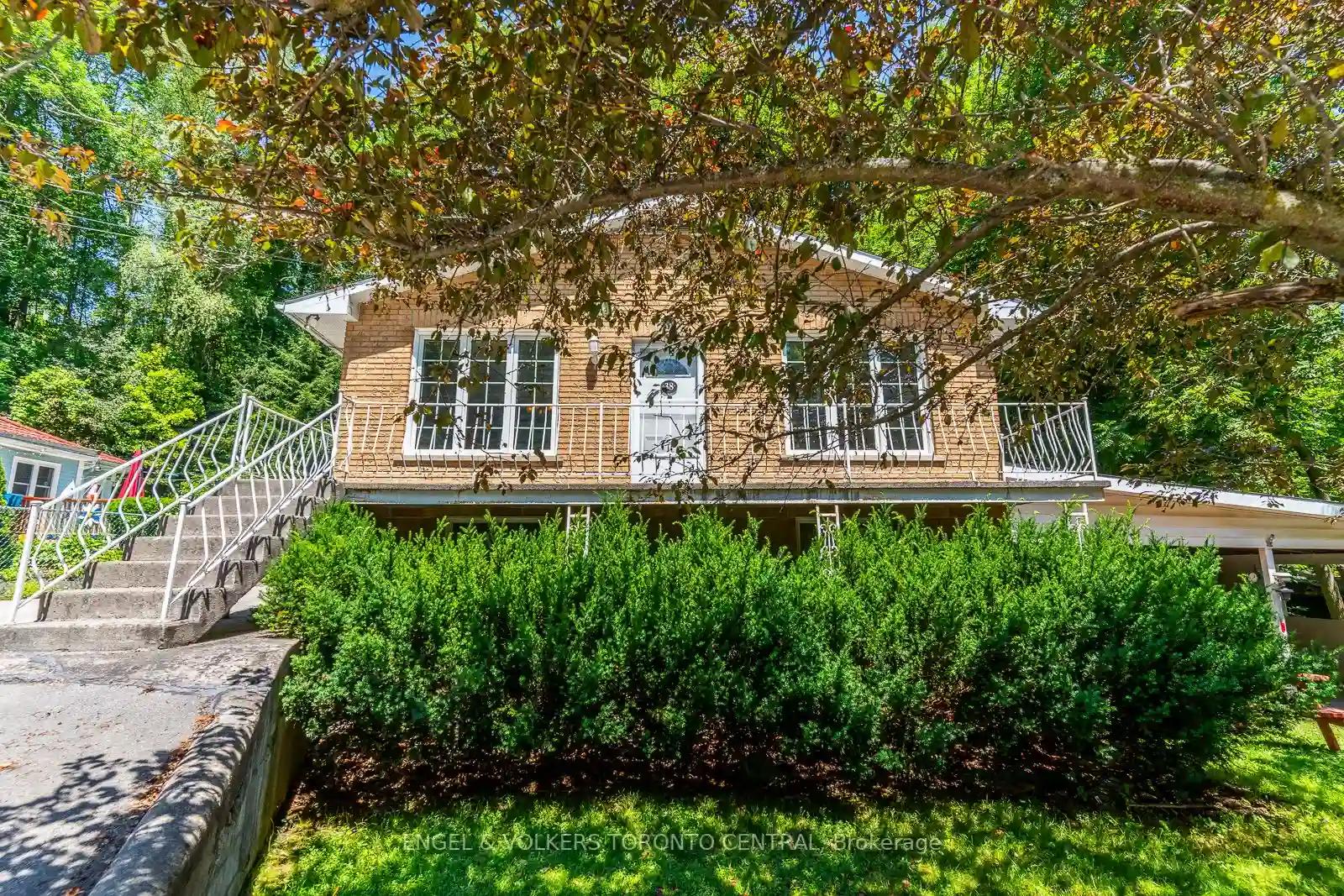Please Sign Up To View Property
2020 5th Ave W
Owen Sound, Ontario, N4K 5C3
MLS® Number : X8247224
3 Beds / 2 Baths / 3 Parking
Lot Front: 69.72 Feet / Lot Depth: 159.36 Feet
Description
Nestled amidst a landscaped lot backing onto a small creek, this delightful & inviting bungalow will not disappoint. With great curb appeal, this well-appointed, truly "move-in ready" home is super clean & neat as a pin! From the covered front porch, step inside to discover a well crafted & thoughtful interior including a gleaming renovated kitchen with SS appliances that blends well with the upgraded quartz counter tops & coffee bar, sink & taps + stylish backsplash. Relax in the large living room with a picture window. At the rear of the home is a 4-season sunroom with a wall of windows & a cozy gas fireplace. A comfortable place to enjoy your privacy with a morning coffee or evening glass of wine. The partially finished basement offers a versatile floor plan for recreation or a great home office. Over $50K in updates include: efficient hot water on demand boiler system, heat pump (heat & A/C), 100A breaker panel, fresh paint & flooring, updated main floor bathroom, thermo glass panes replaced on main floor windows, etc! This property boasts a 10x15 storage shed plus attached oversized single car garage with cement floor, workbench & inside access to the home. Easy to maintain exterior & a low maintenance concrete driveway complete this picture. Located in Owen Sound's desirable West side, a family friendly neighbourhood, close to Kelso Beach & downtown that offers 3 total bedrooms, 2 bathrooms & a fabulous rear yard deck. This bright & cheerful home is a fantastic find in the Scenic City!
Extras
--
Additional Details
Drive
Private
Building
Bedrooms
3
Bathrooms
2
Utilities
Water
Municipal
Sewer
Sewers
Features
Kitchen
1
Family Room
N
Basement
Full
Fireplace
Y
External Features
External Finish
Vinyl Siding
Property Features
Cooling And Heating
Cooling Type
Wall Unit
Heating Type
Radiant
Bungalows Information
Days On Market
20 Days
Rooms
Metric
Imperial
| Room | Dimensions | Features |
|---|---|---|
| Kitchen | 12.17 X 10.33 ft | Double Sink |
| Living | 15.68 X 13.48 ft | |
| Dining | 11.25 X 11.15 ft | |
| Sunroom | 13.09 X 11.42 ft | Fireplace French Doors W/O To Balcony |
| Prim Bdrm | 11.32 X 9.68 ft | |
| Rec | 15.42 X 13.16 ft | |
| Br | 12.66 X 10.99 ft | Vinyl Floor |
| Br | 11.25 X 9.32 ft | Vinyl Floor |
| Laundry | 13.68 X 10.83 ft |


