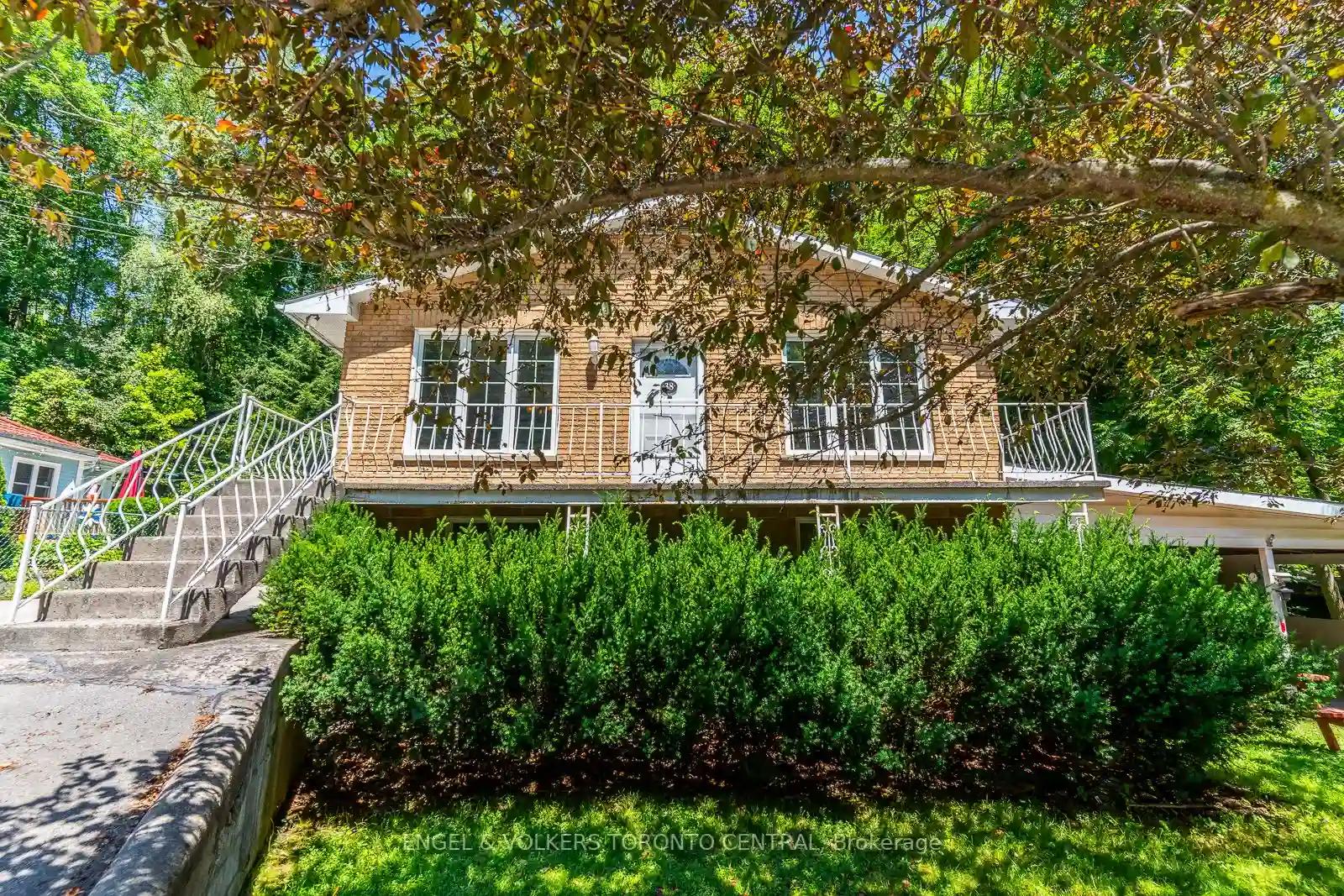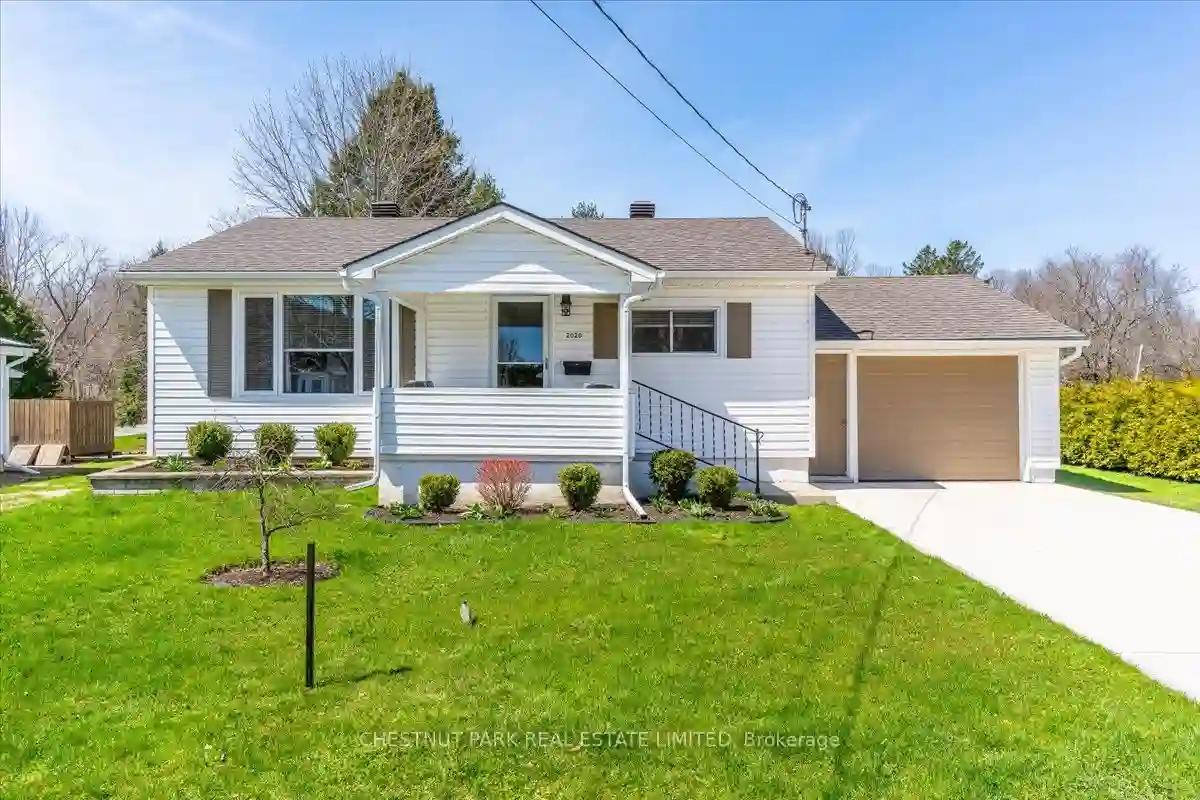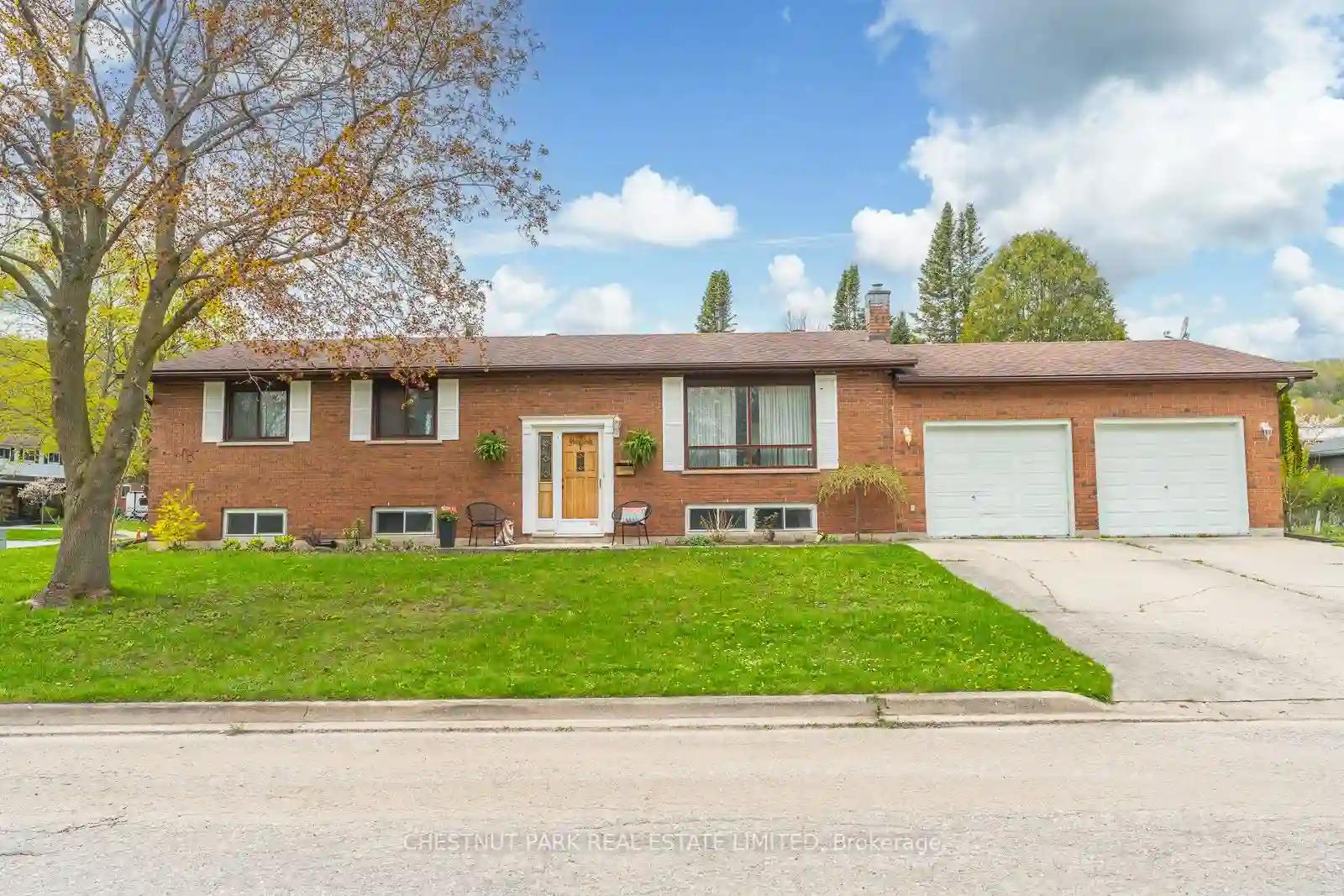Please Sign Up To View Property
38 2nd St W
Owen Sound, Ontario, N4K 0B4
MLS® Number : X6655866
2 + 2 Beds / 2 Baths / 5 Parking
Lot Front: 77 Feet / Lot Depth: 266 Feet
Description
A lovely 4 bed, 2 bath home located directly across from Harrison Park on a quiet, no through street. The home has been updated with 2 new bathrooms, fresh paint & is move-in ready. Upon entry you are greeted by the bright living room & dining room areas which adjoin a large kitchen with eat-in breakfast nook. Further on the main level, a generous primary & additional bedroom, both accessing a 4-piece bath. The walk-out lower level provides plenty of functional space, featuring new flooring, a large recreational room with gorgeous fieldstone fireplace, 2 additional bedrooms, a 3-piece bath, laundry & storage room. Plumbing is in place for lower level kitchen providing the option to create an in-law suite. 2 single-wide laneways, carport & workshop. The property has a very private feel, surrounded by mature trees & lots of space for relaxing, gardening or entertaining in the yard.
Extras
Minutes to the charming shops, cafes, and restaurants in Owen Sound's revitalized River District. Near schools, YMCA rec centre and hospital. A great price point to get into a detached residential home - don't wait!
Additional Details
Drive
Pvt Double
Building
Bedrooms
2 + 2
Bathrooms
2
Utilities
Water
Municipal
Sewer
Sewers
Features
Kitchen
1
Family Room
Y
Basement
Fin W/O
Fireplace
Y
External Features
External Finish
Other
Property Features
Cooling And Heating
Cooling Type
Central Air
Heating Type
Forced Air
Bungalows Information
Days On Market
303 Days
Rooms
Metric
Imperial
| Room | Dimensions | Features |
|---|---|---|
| Kitchen | 11.48 X 26.15 ft | |
| Living | 15.09 X 18.31 ft | |
| Dining | 15.09 X 6.56 ft | |
| Prim Bdrm | 11.19 X 14.67 ft | |
| 2nd Br | 3.28 X 14.57 ft | |
| Bathroom | 5.05 X 11.02 ft | 4 Pc Bath |
| 3rd Br | 10.89 X 14.34 ft | |
| 4th Br | 9.12 X 14.27 ft | |
| Rec | 24.64 X 25.85 ft | Fireplace |
| Bathroom | 5.05 X 10.76 ft | 3 Pc Bath |
| Laundry | 12.11 X 12.27 ft |


