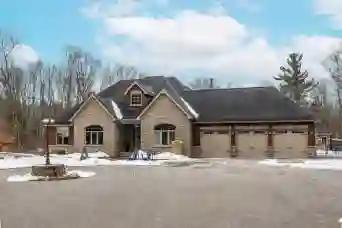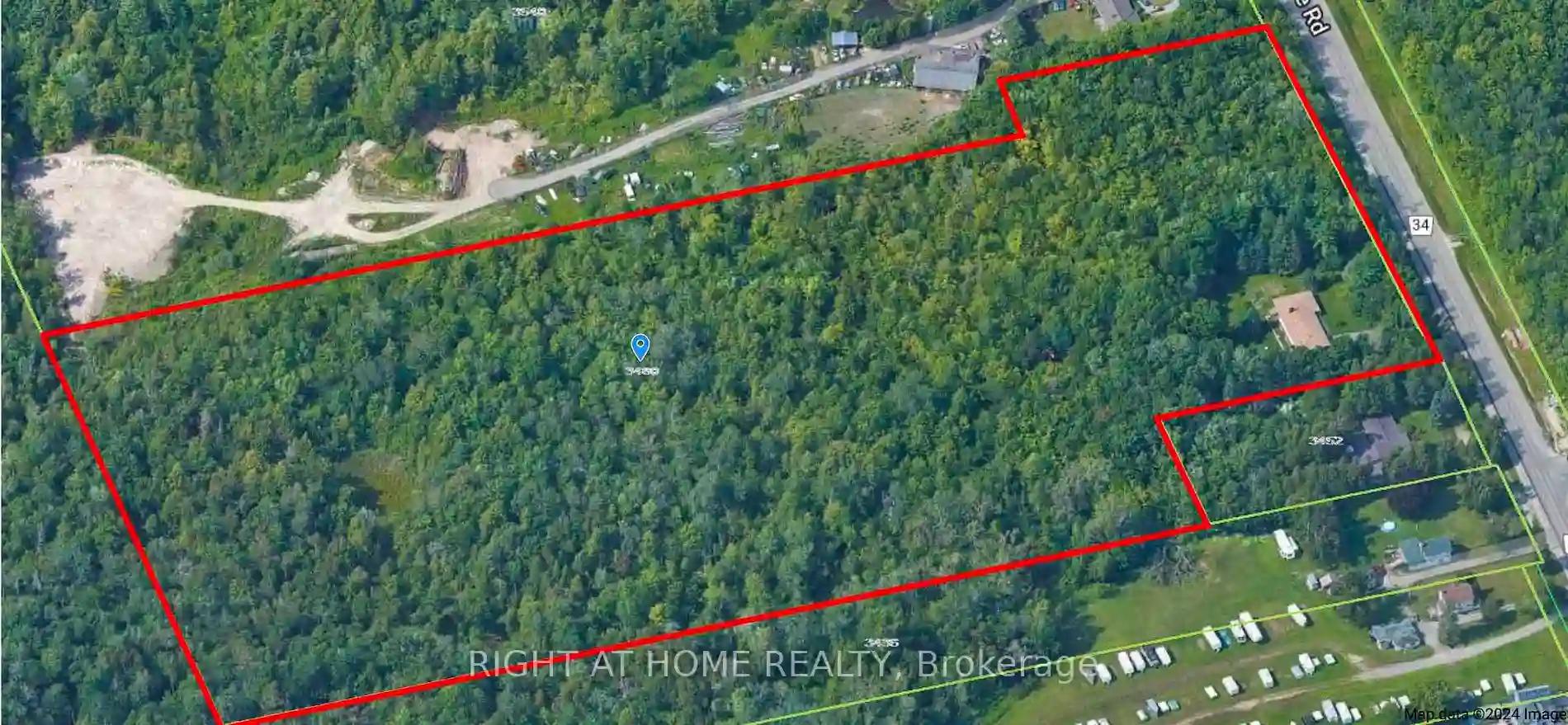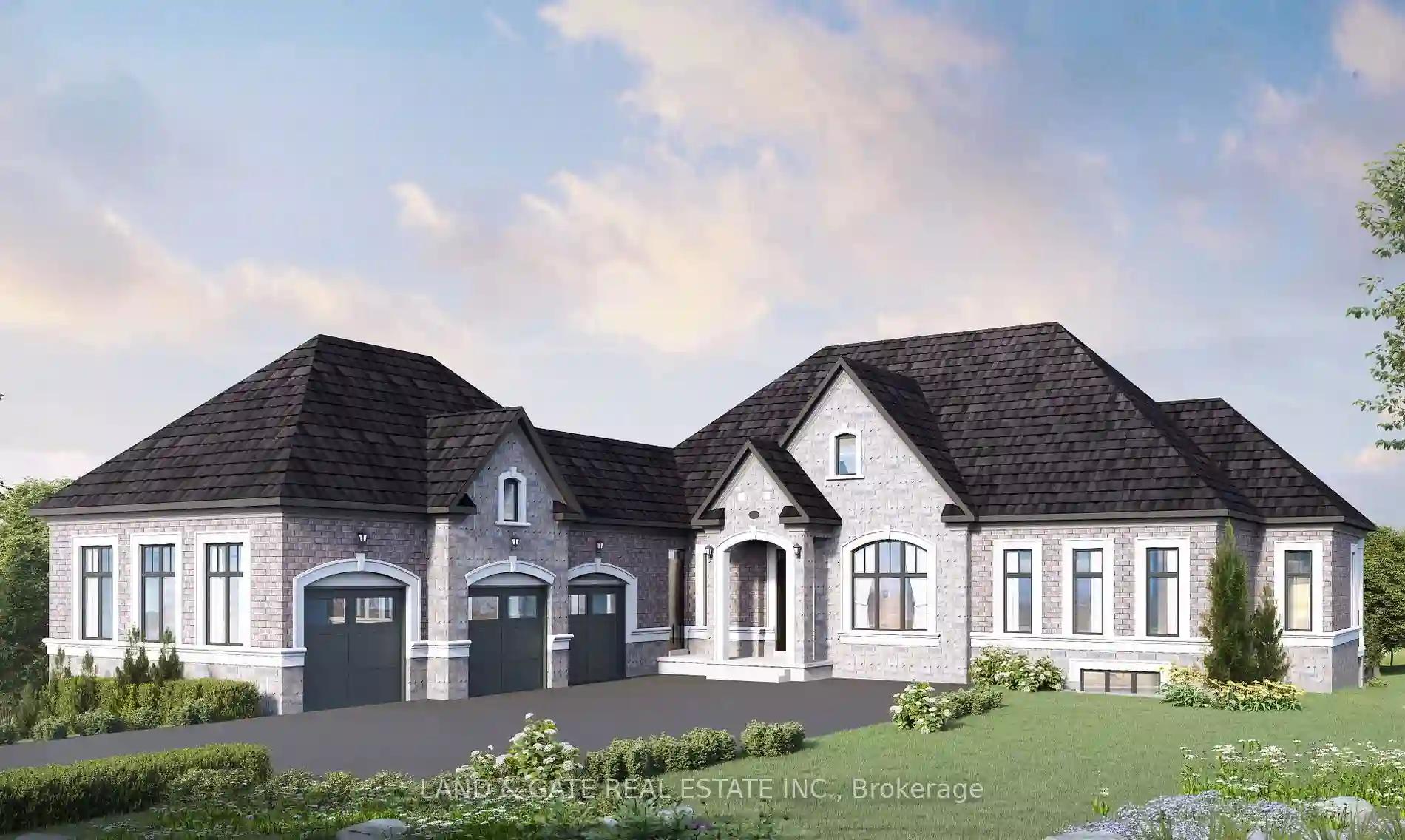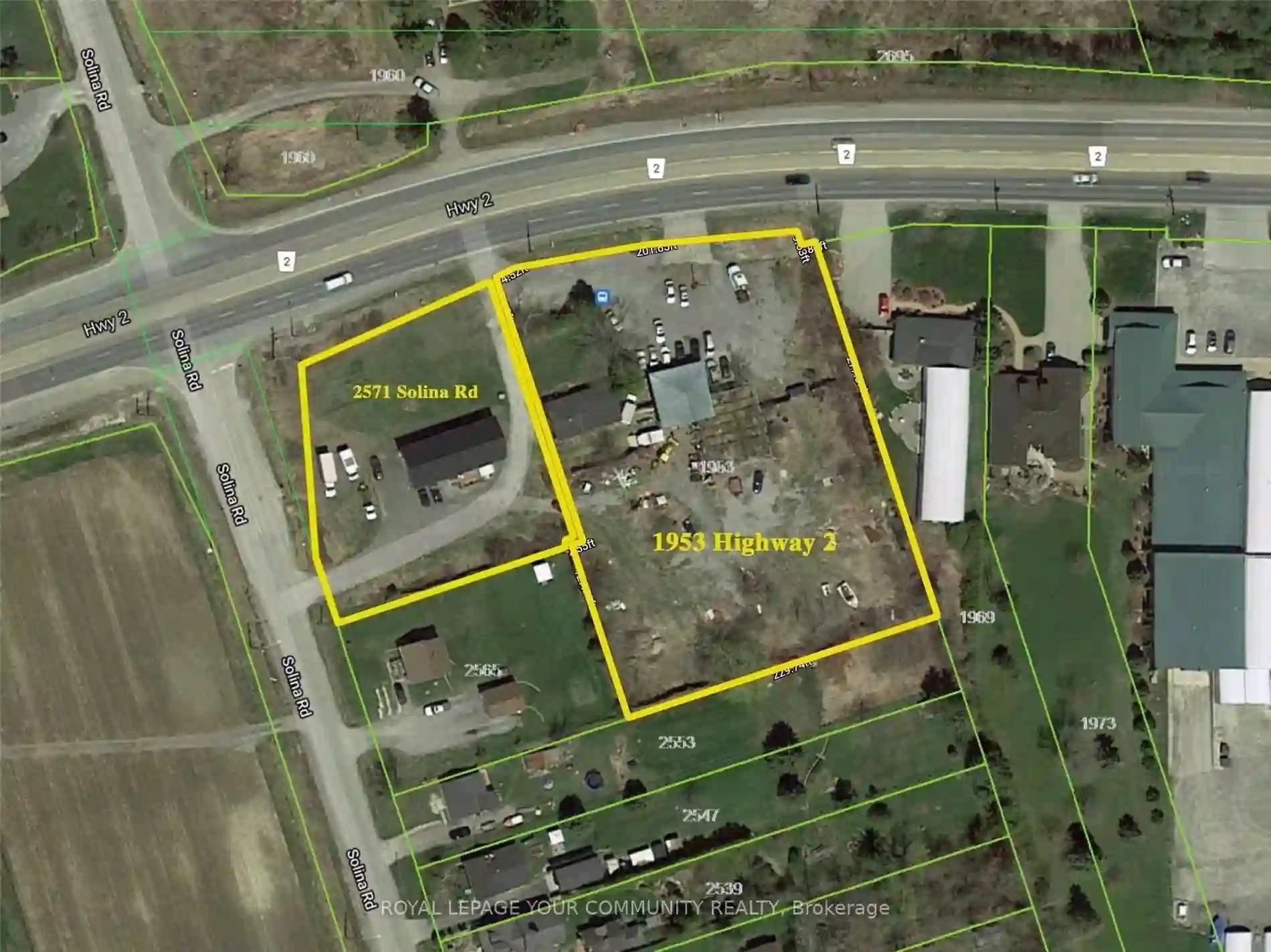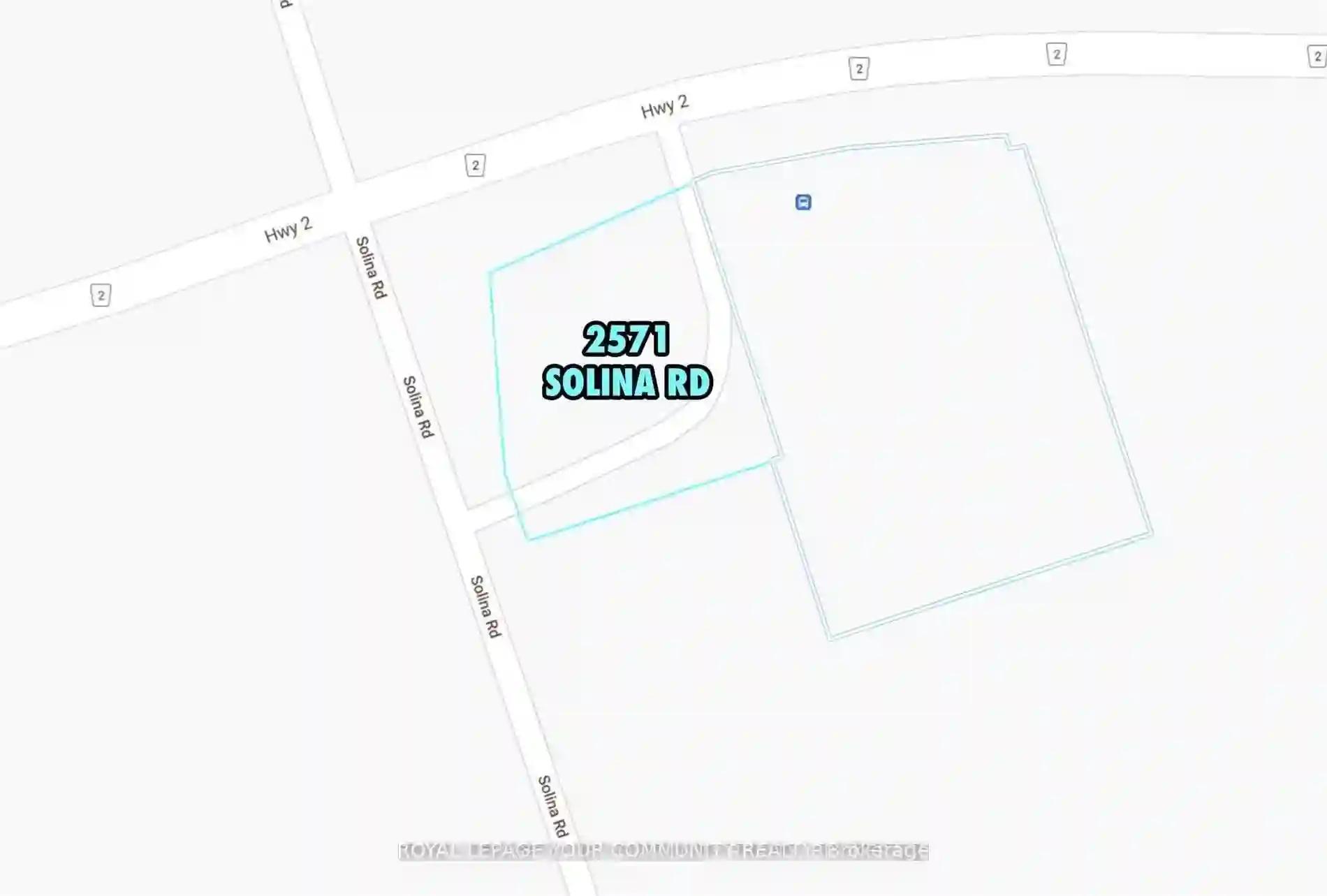Please Sign Up To View Property
2061 Concession Rd 10
Clarington, Ontario, L0B 1B0
MLS® Number : E8075802
3 + 2 Beds / 3 Baths / 14 Parking
Lot Front: 10 Feet / Lot Depth: -- Feet
Description
Nestled within the tranquil embrace of a 10-acre gated property, this breathtaking bungalow stands as a testament to luxury living. Greeted by the expansive great rm, adorned with cathedral ceilings, plenty of natural light, stone fireplace & rich hardwood flrs. The gourmet kitchen is a culinary haven equipped with top-of-the-line appliances, custom cabinetry, granite counter tops & centre island. Heated flrs in the kitchen & baths ensure warmth & comfort underfoot, while pot lights & 9' ceilings add an element of sophistication. Venturing outdoors, enjoy the covered porch with outdoor fireplace, cabana with 2 bath, swimming pool & hot tub that beckons for indulgent evenings. The finished basement is complete with 2 spacious bedrooms, sprawling rec rm & walkout to the yard. The property features not only a heated triple car garage but also a utility garage at the rear of the house. This magnificent estate offers complete luxury & elegance, exemplifying the epitome of refined living.
Extras
Bell Fibe available, Viking fridge & gas stove, B/I dishwasher, washer & dryer, 2 gas fireplaces, Lennox heat pump, garage wood stove & propane heater , humidifier, outdoor speaker system, security system, GDO & remotes, pool pump & heater.
Property Type
Detached
Neighbourhood
Rural ClaringtonGarage Spaces
14
Property Taxes
$ 11,066.23
Area
Durham
Additional Details
Drive
Private
Building
Bedrooms
3 + 2
Bathrooms
3
Utilities
Water
Well
Sewer
Septic
Features
Kitchen
1
Family Room
N
Basement
Fin W/O
Fireplace
Y
External Features
External Finish
Brick
Property Features
Cooling And Heating
Cooling Type
Central Air
Heating Type
Forced Air
Bungalows Information
Days On Market
76 Days
Rooms
Metric
Imperial
| Room | Dimensions | Features |
|---|---|---|
| Kitchen | 16.21 X 14.76 ft | Centre Island Granite Counter Pot Lights |
| Breakfast | 12.47 X 10.01 ft | W/O To Pool Heated Floor Open Concept |
| Great Rm | 20.01 X 18.27 ft | Gas Fireplace Cathedral Ceiling Pot Lights |
| Prim Bdrm | 17.55 X 14.63 ft | 4 Pc Ensuite W/I Closet Hardwood Floor |
| 2nd Br | 11.81 X 11.61 ft | Double Closet Ceiling Fan Hardwood Floor |
| 3rd Br | 13.85 X 13.19 ft | W/I Closet Ceiling Fan Hardwood Floor |
| 4th Br | 16.67 X 11.61 ft | Double Closet Above Grade Window Broadloom |
| 5th Br | 13.55 X 12.43 ft | Window Broadloom |
| Rec | 54.49 X 22.57 ft | Gas Fireplace W/O To Patio Broadloom |
| Utility | 18.27 X 12.96 ft | Separate Rm Concrete Floor Unfinished |
