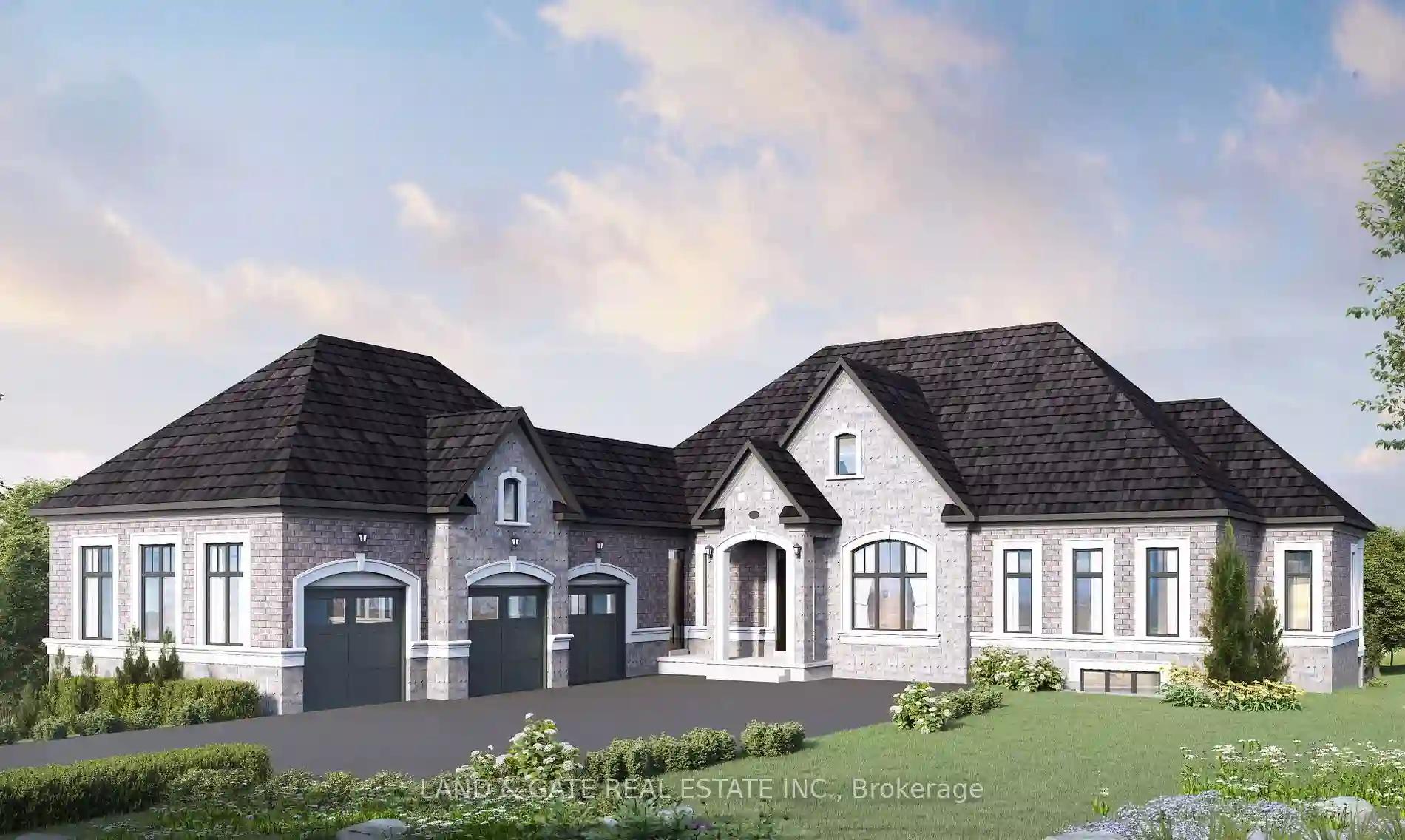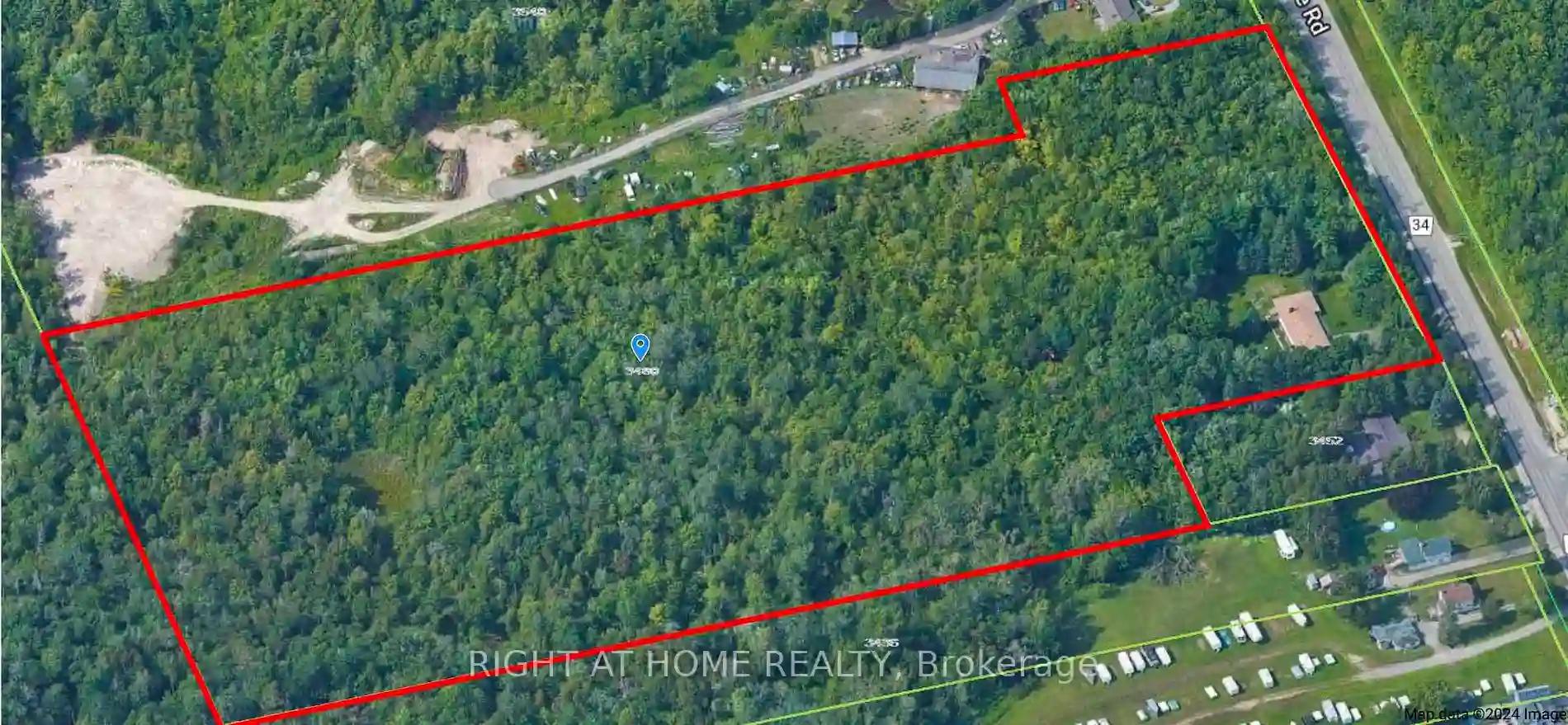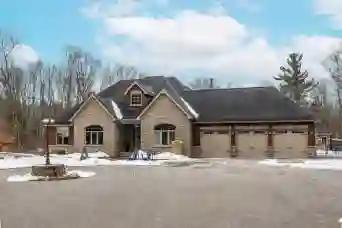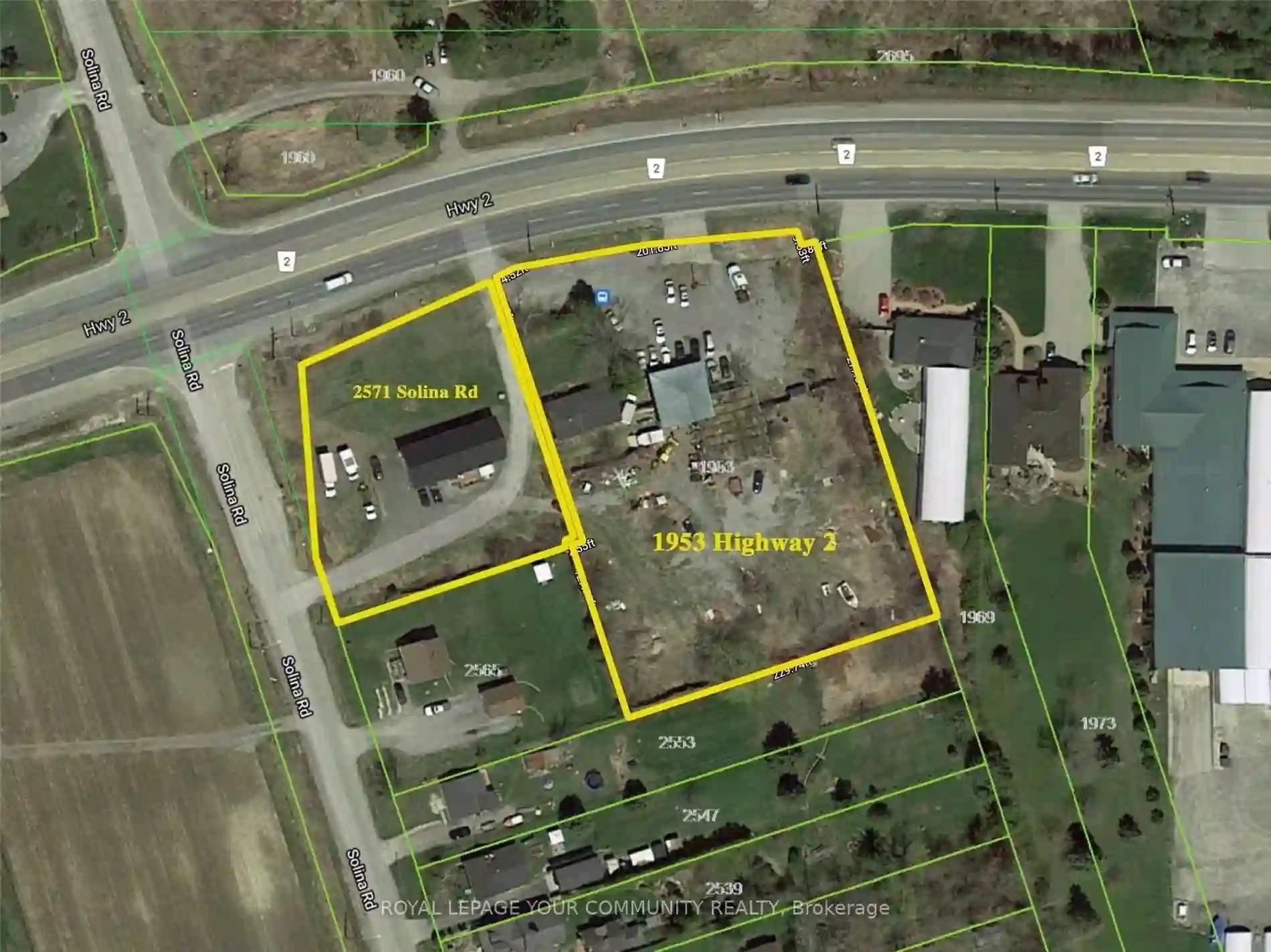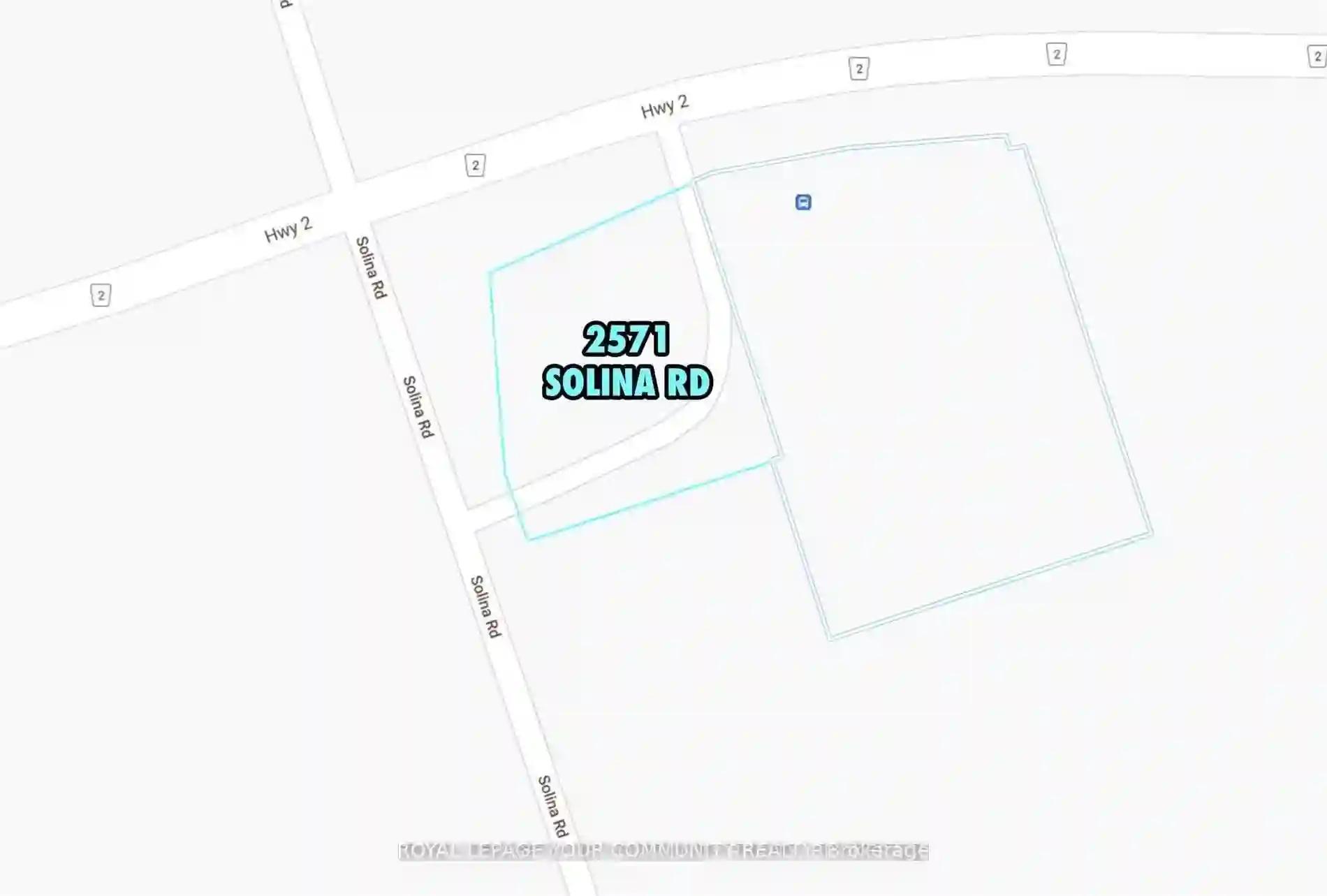Please Sign Up To View Property
32 Ormiston St
Clarington, Ontario, L0B 1J0
MLS® Number : E8253388
3 Beds / 4 Baths / 13 Parking
Lot Front: 143.89 Feet / Lot Depth: 491.73 Feet
Description
*****To Be Built*****WALK OUT BASEMENT ***** Renderings - For Sample Use Only******* Incredible Custom Built Estate By Award-Winning Builder Holland Homes Nestled In A Private Enclave Of Executive Homes In Prestigious Hampton. 2828 Sf Bungalow With 10' Ceilings On Main & 9' in Basement. Quartz Or Granite Counters In Kitchen with Massive Centre Island/Breakfast Bar & Walk-in Pantry. Dining Space with Double Doors to Covered Porch with Outdoor Gas Fireplace. Tray Ceiling In all Bedrooms & Kitchen. Spacious Great Room with Cathedral Ceiling. 3-Car Garage Access to Laundry/Mudroom & Basement. Primary Suite With Luxury 5Pc Ensuite, Large Walk-In Closet & Walk-Out To Private Covered Porch. Each Bedroom With Private Ensuite Bath.
Extras
SEE ATTACHED LUXURY FINISHES
Additional Details
Drive
Private
Building
Bedrooms
3
Bathrooms
4
Utilities
Water
Well
Sewer
Septic
Features
Kitchen
1
Family Room
Y
Basement
Sep Entrance
Fireplace
Y
External Features
External Finish
Brick
Property Features
Cooling And Heating
Cooling Type
Central Air
Heating Type
Forced Air
Bungalows Information
Days On Market
14 Days
Rooms
Metric
Imperial
| Room | Dimensions | Features |
|---|---|---|
| Foyer | 4.99 X 8.01 ft | Ceramic Floor Open Concept Double Closet |
| Great Rm | 18.01 X 22.47 ft | Hardwood Floor Cathedral Ceiling Gas Fireplace |
| Dining | 16.01 X 12.01 ft | Hardwood Floor W/O To Balcony Open Concept |
| Kitchen | 16.01 X 18.01 ft | Breakfast Bar Centre Island Pantry |
| Laundry | 12.01 X 14.01 ft | W/I Closet Access To Garage W/O To Porch |
| Prim Bdrm | 14.01 X 16.67 ft | Hardwood Floor W/I Closet 5 Pc Ensuite |
| 2nd Br | 12.01 X 12.01 ft | Hardwood Floor W/I Closet 3 Pc Ensuite |
| 3rd Br | 12.01 X 12.99 ft | Hardwood Floor W/I Closet 3 Pc Ensuite |
