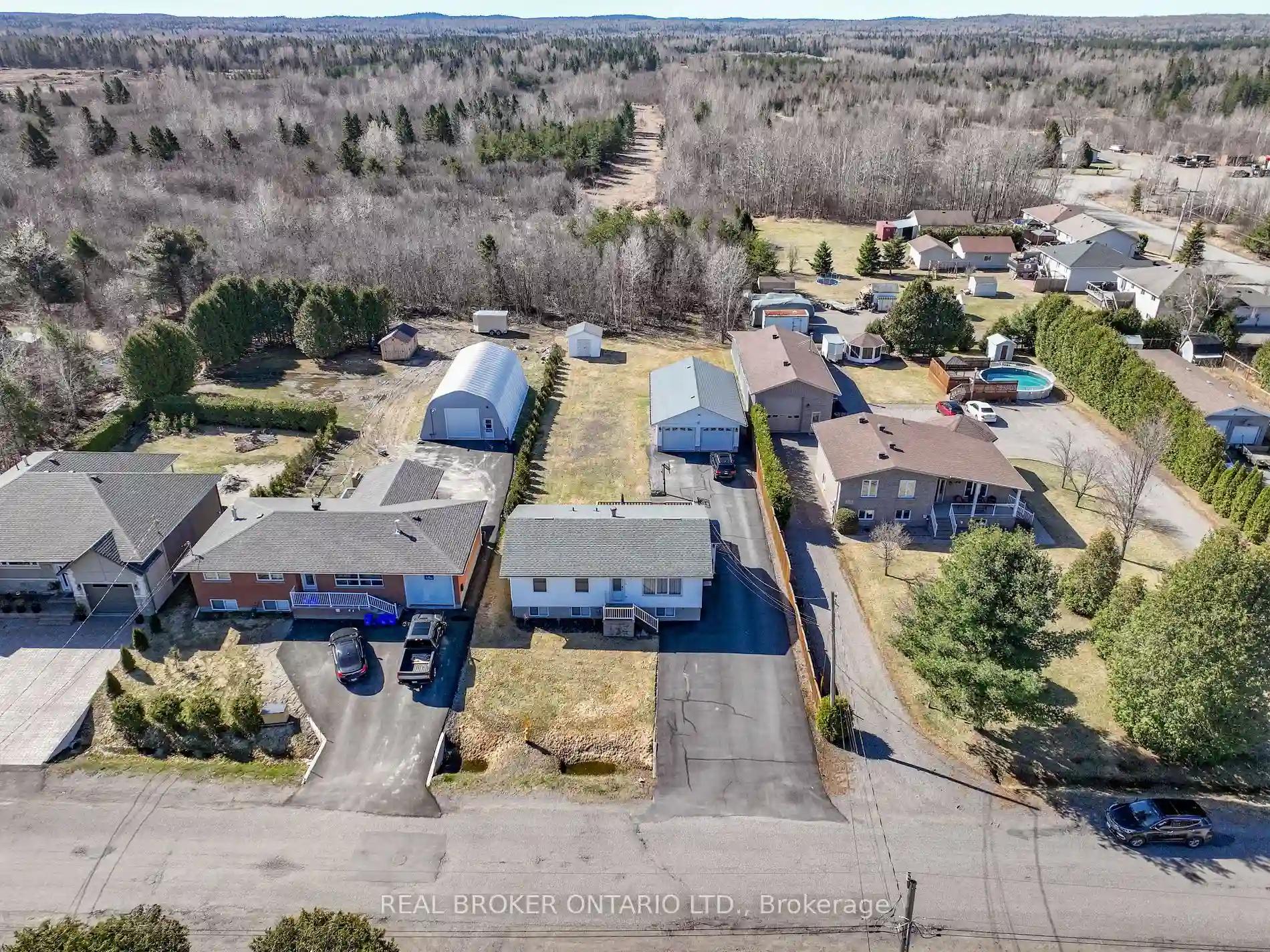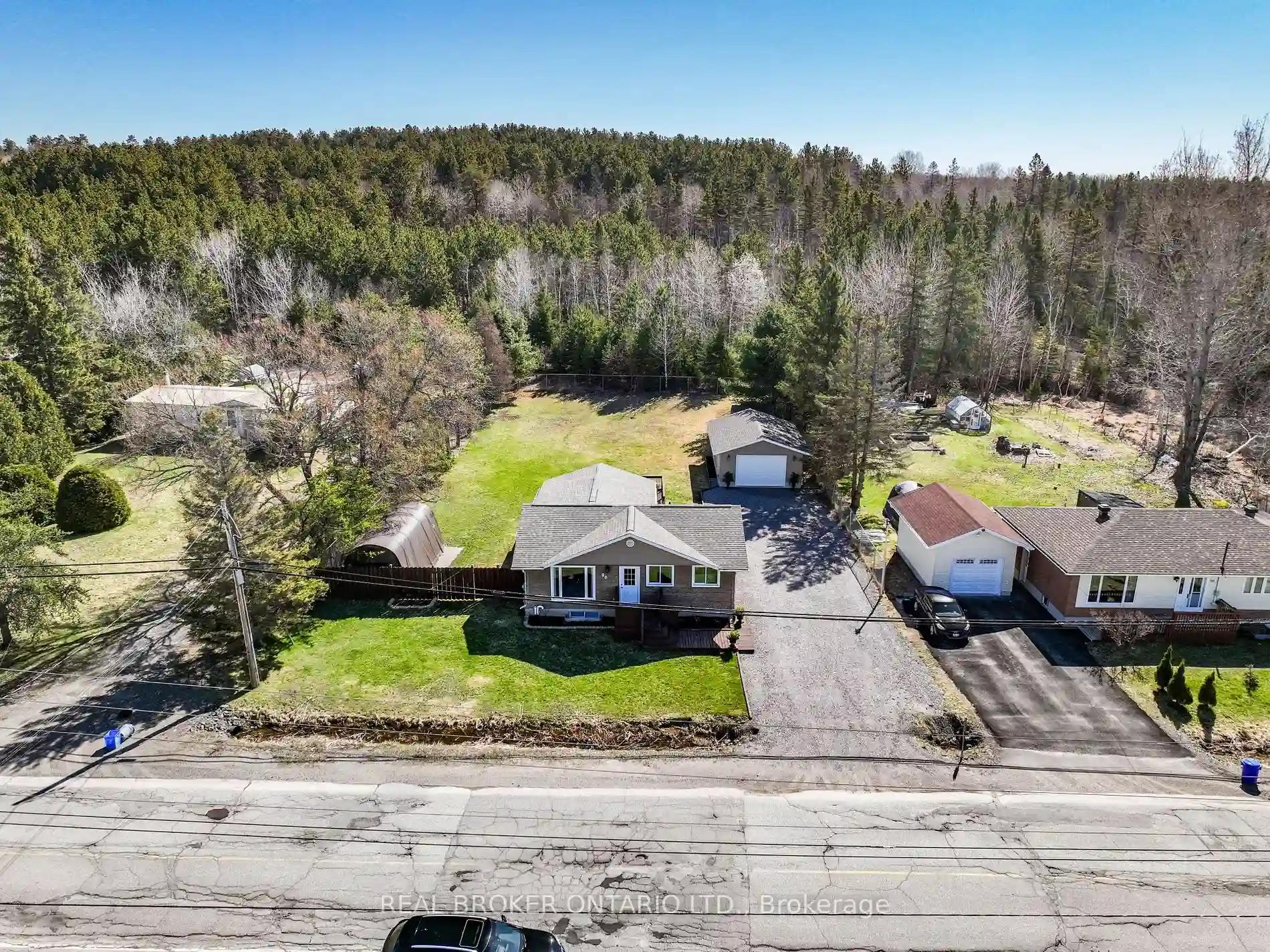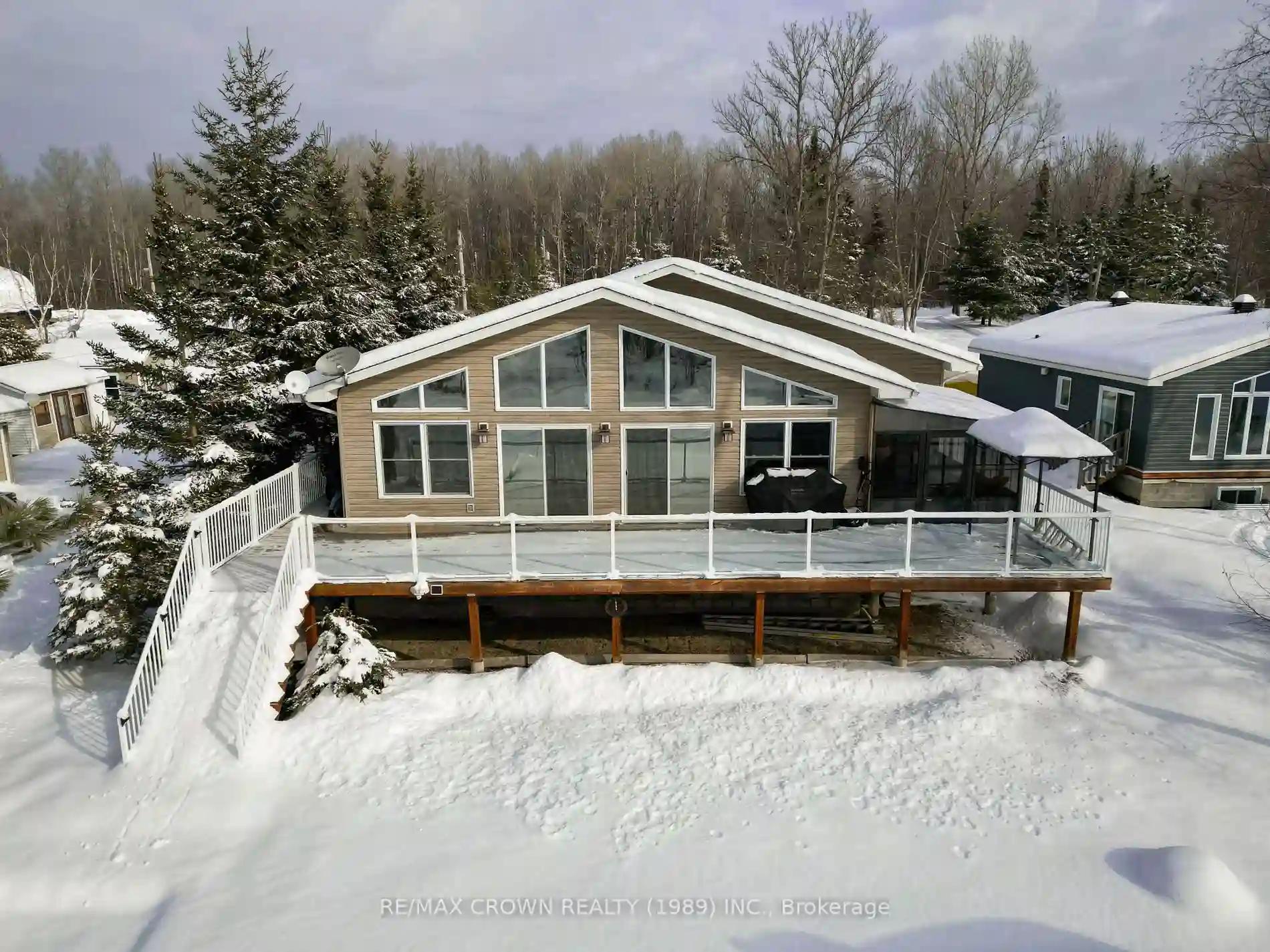Please Sign Up To View Property
207 Laurette St
Greater Sudbury, Ontario, P0M 1L0
MLS® Number : X8246698
3 + 1 Beds / 2 Baths / 8 Parking
Lot Front: 67 Feet / Lot Depth: 225 Feet
Description
Welcome to your dream home! Nestled in a serene neighbourhood, this charming 3+1 bedroom bungalow with an in-law suite in the lower level is a true gem. As you step inside, you're greeted by an inviting atmosphere with abundant natural light cascading through the windows, illuminating the spacious living areas. The main level boasts 3 generous bedrooms, each providing comfort & tranquility. The kitchen is a culinary enthusiast's delight, equipped with sleek appliances, ample storage & a convenient breakfast area for dining. Downstairs, discover the versatile in-law suite, perfect for extended family or guests. This space offers privacy & independence while still being part of the home. But the delights don't end there. Step outside to your own personal oasis is a generously sized double detached heated garage with a loft & a rear side heated workshop space. Whether you're a car enthusiast, hobbyist, or simply in need of extra storage space, this garage provides endless possibilities, plus the loft area offers additional storage. The outdoor space is equally impressive, with a well-maintained yard providing ample space for outdoor entertaining, gardening, or simply soaking up the sun. Conveniently located near schools, parks, shopping & amenities, this property offers the perfect blend of comfort, convenience & luxury. Don't miss your chance to make this your forever home! Schedule a showing today & prepare to fall in love.
Extras
--
Additional Details
Drive
Private
Building
Bedrooms
3 + 1
Bathrooms
2
Utilities
Water
Municipal
Sewer
Sewers
Features
Kitchen
1 + 1
Family Room
Y
Basement
Finished
Fireplace
Y
External Features
External Finish
Vinyl Siding
Property Features
Cooling And Heating
Cooling Type
Other
Heating Type
Radiant
Bungalows Information
Days On Market
15 Days
Rooms
Metric
Imperial
| Room | Dimensions | Features |
|---|---|---|
| Kitchen | 16.08 X 11.78 ft | |
| Living | 19.49 X 13.48 ft | |
| Prim Bdrm | 11.78 X 10.99 ft | |
| Br | 10.17 X 8.07 ft | |
| Br | 10.17 X 7.09 ft | |
| Kitchen | 16.99 X 10.89 ft | |
| Family | 20.08 X 10.89 ft | |
| Br | 13.19 X 9.97 ft | |
| Laundry | 17.49 X 13.19 ft |


