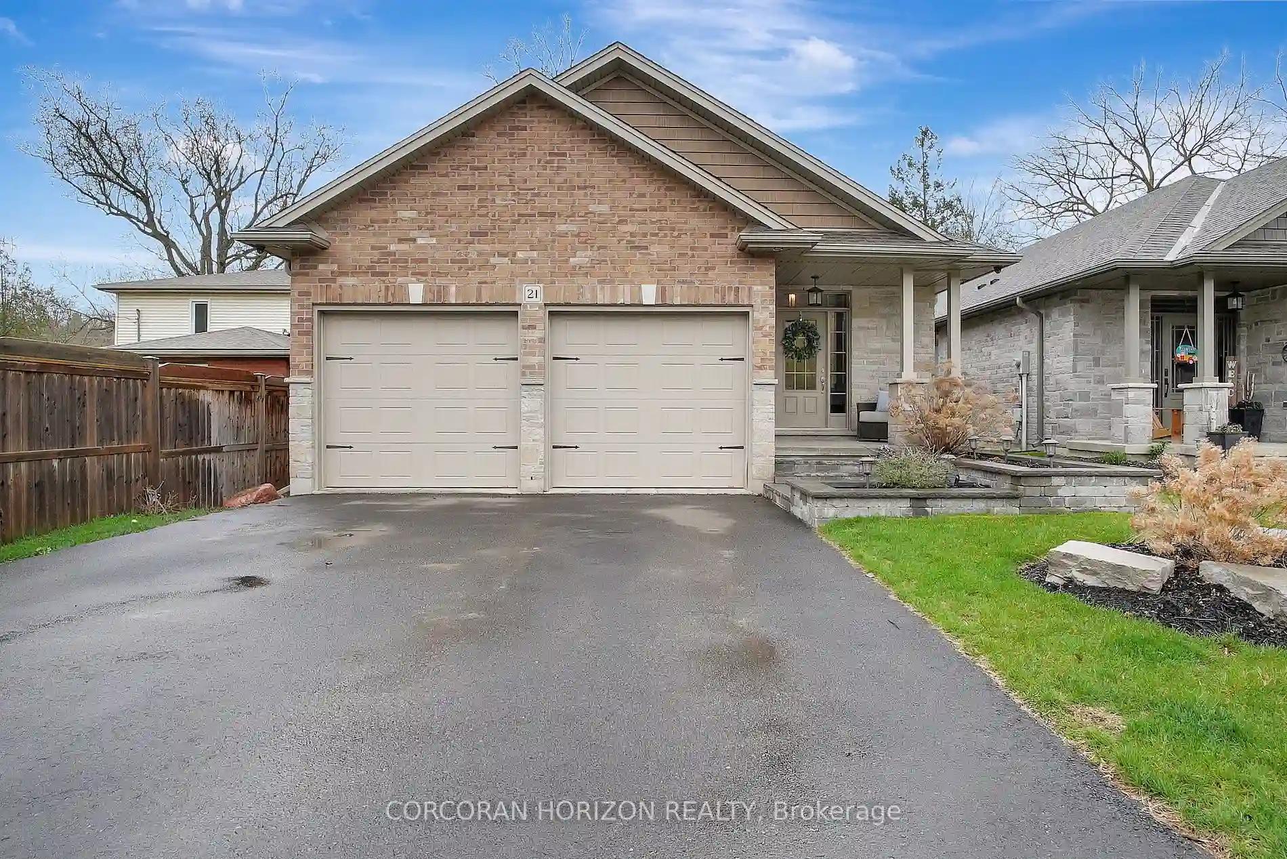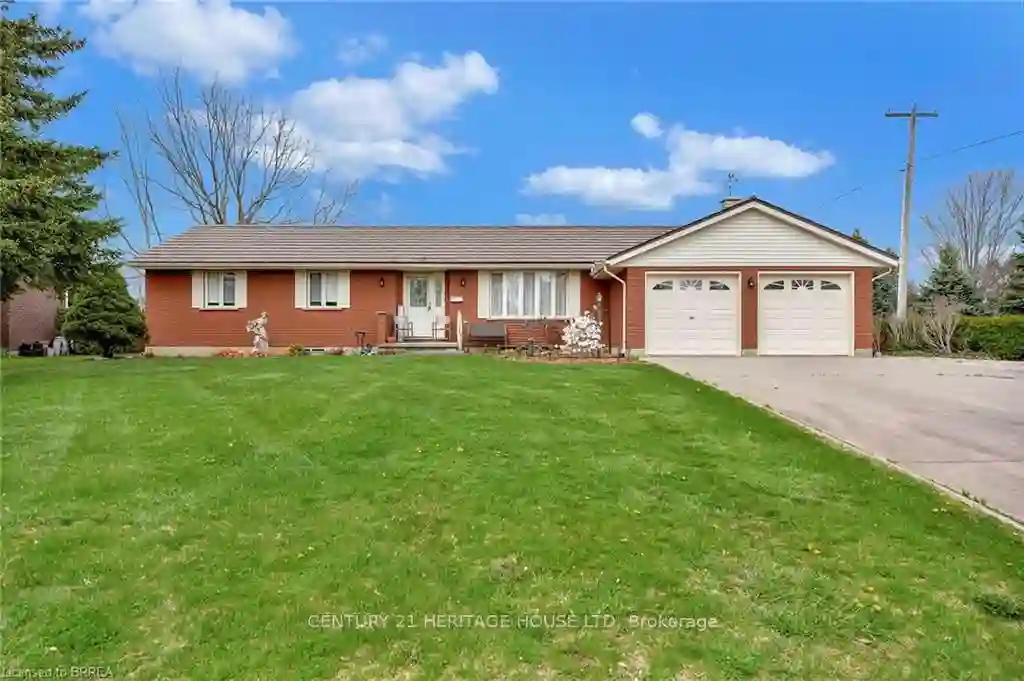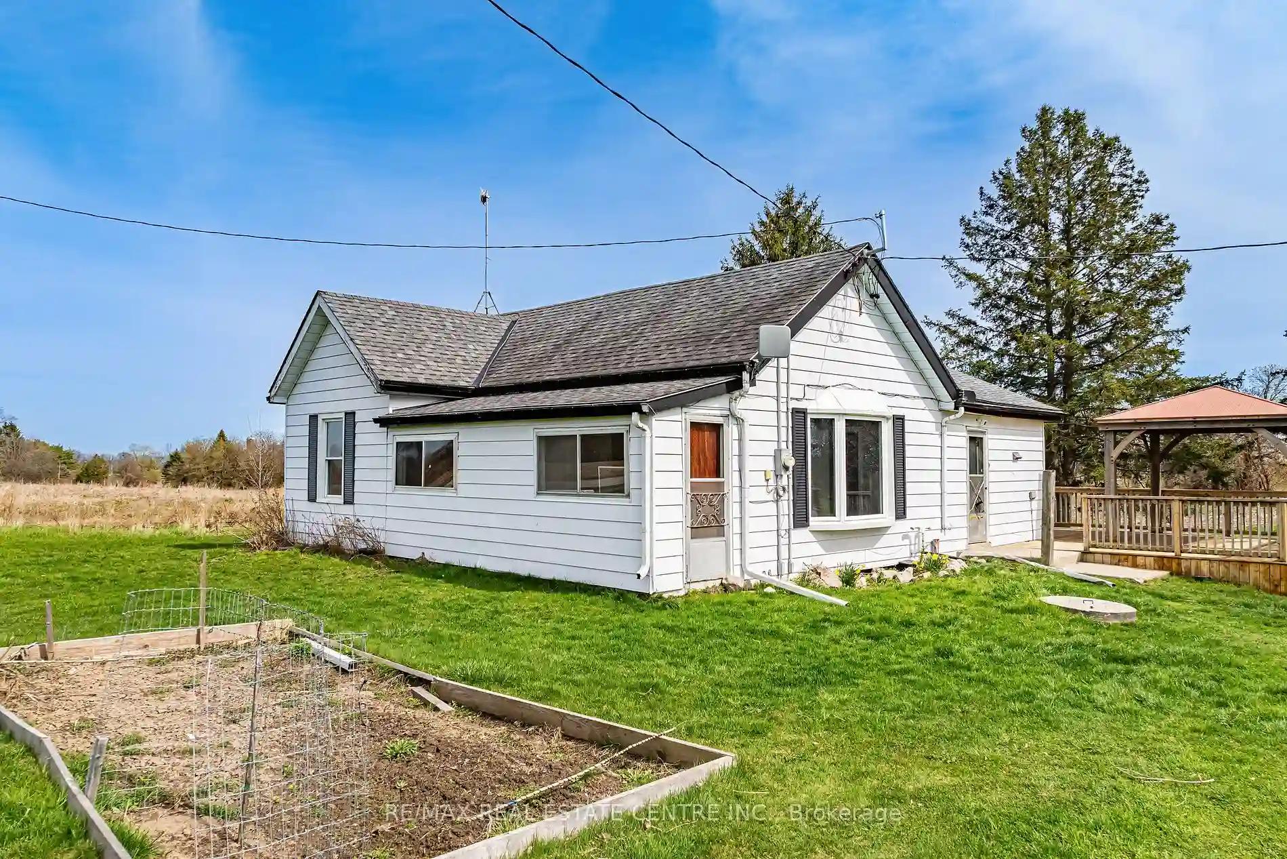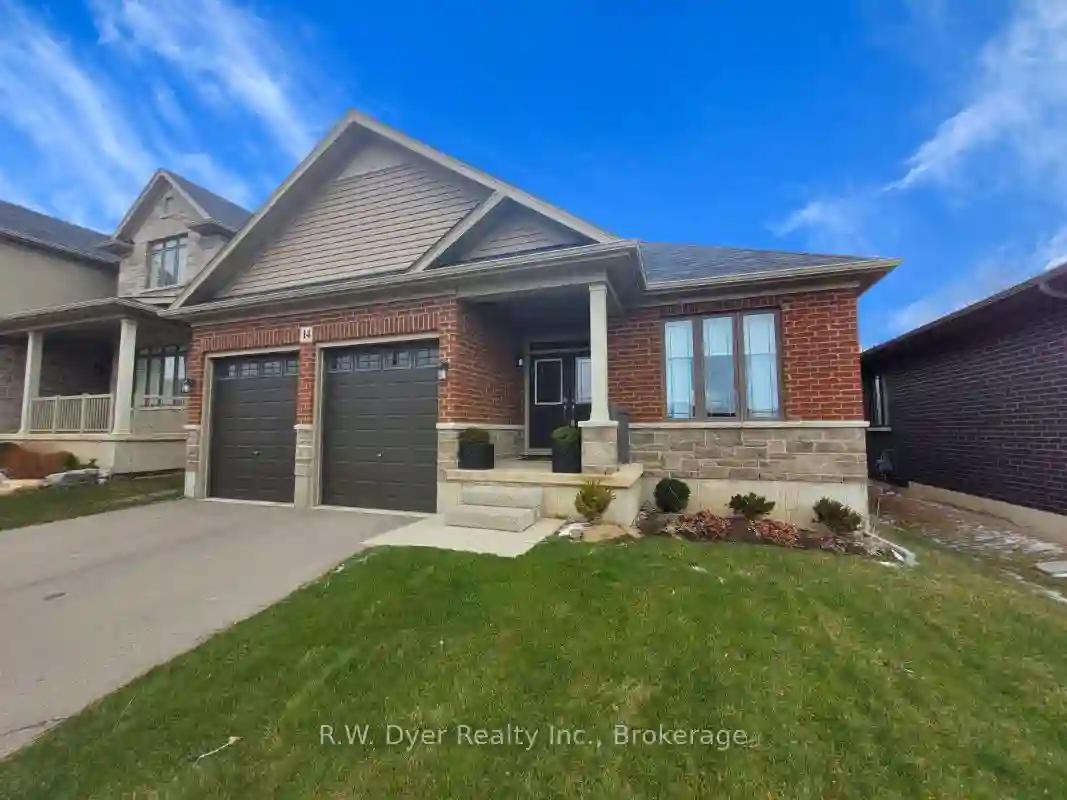Please Sign Up To View Property
21 Hampton St
Brant, Ontario, N3L 2L4
MLS® Number : X8249594
2 + 2 Beds / 3 Baths / 4 Parking
Lot Front: 39.86 Feet / Lot Depth: 113.94 Feet
Description
Looking for a Luxury Bungalow only a short stroll to downtown Paris and it's top restaurants, shops and cafes? This one is for you!! Located steps from the riverfront trails and kayak launch you can leave the car at home and enjoy all the prettiest town in Ontario has to offer!!! This incredible 2584 sqft bungalow includes a total of 3 bedrooms and 3 bathrooms. Endless upgrades throughout include 9ft ceilings on both levels. The grand foyer leads to the open concept main level with a gorgeous eat in kitchen, dining room and spacious living room with a fireplace giving you the ideal space to entertain. The main floor primary suite is located in its own wing with spacious bedroom, walk in closet and spa like ensuite bath with glass shower and soaker tub. A second bedroom, bathroom and main floor laundry room are also found on this level. The bright lower level also includes rare 9ft ceilings!! This level has a massive family room with gas fireplace, a 4 piece bathroom and 2 other good size bedrooms. One bedroom is currently used as a home office... the perfect set up for an office space, hobby or craft room. Custom moveable island and shelving included!! This home also includes a 2 car garage with bonus storage space, a newly paved driveway, upgraded landscaping and a fully fenced backyard with new deck and grass area for kids or pets to play. This home truly has it all in a location that can't be beat. Don't miss out, book your private showing today!
Extras
--
Additional Details
Drive
Pvt Double
Building
Bedrooms
2 + 2
Bathrooms
3
Utilities
Water
Municipal
Sewer
Sewers
Features
Kitchen
1
Family Room
Y
Basement
Finished
Fireplace
Y
External Features
External Finish
Brick
Property Features
Cooling And Heating
Cooling Type
Central Air
Heating Type
Forced Air
Bungalows Information
Days On Market
13 Days
Rooms
Metric
Imperial
| Room | Dimensions | Features |
|---|---|---|
| Living | 17.26 X 9.84 ft | Fireplace Sliding Doors W/O To Balcony |
| Br | 12.24 X 10.07 ft | |
| Dining | 10.01 X 9.84 ft | |
| Kitchen | 9.25 X 10.01 ft | Eat-In Kitchen |
| Laundry | 7.35 X 5.91 ft | |
| Prim Bdrm | 14.07 X 13.16 ft | |
| Br | 14.34 X 11.42 ft | |
| Br | 14.24 X 11.15 ft | |
| Utility | 14.40 X 7.58 ft |



