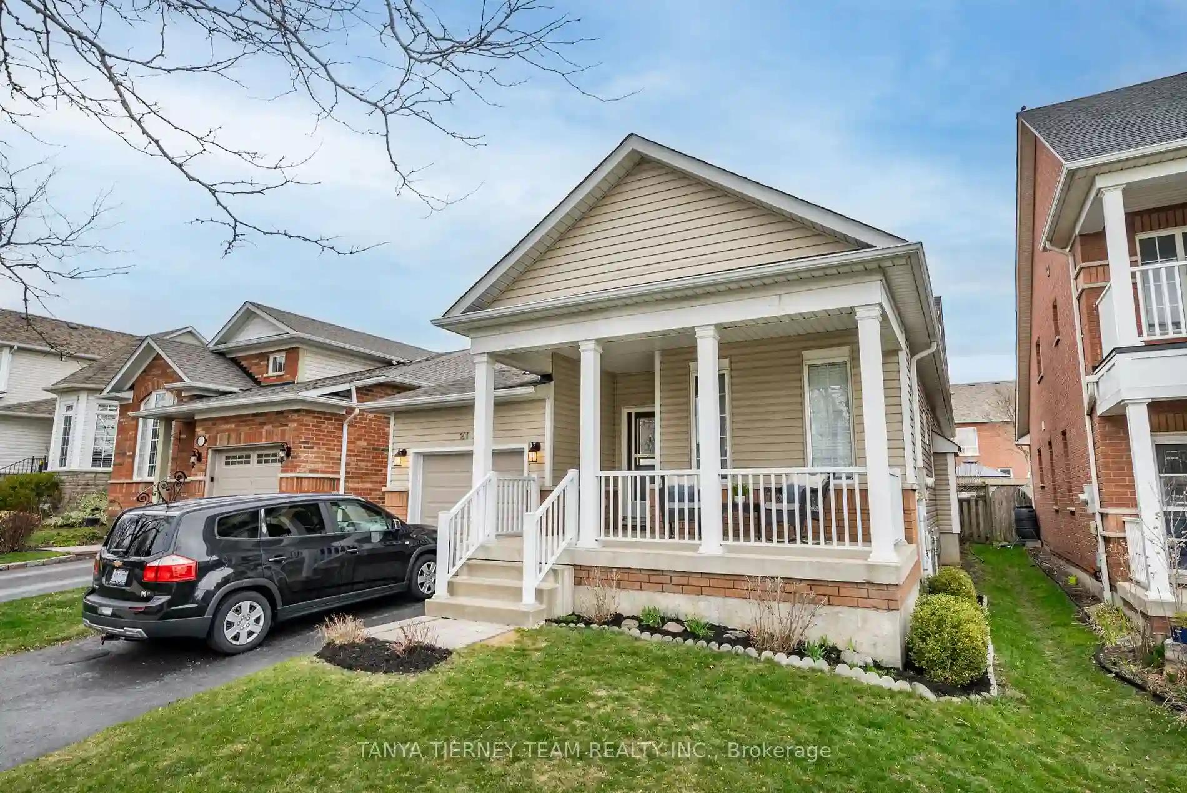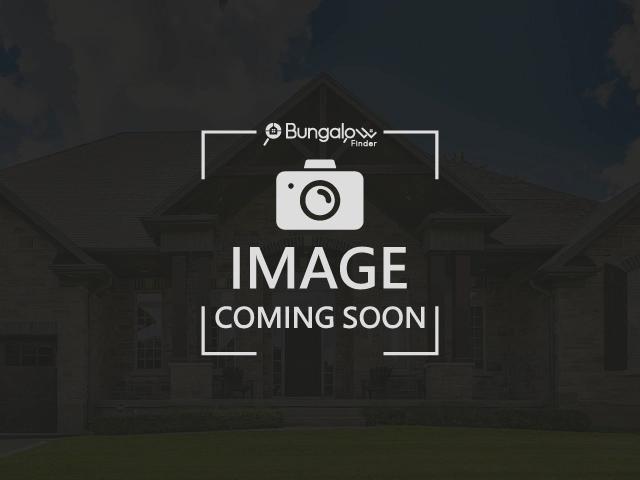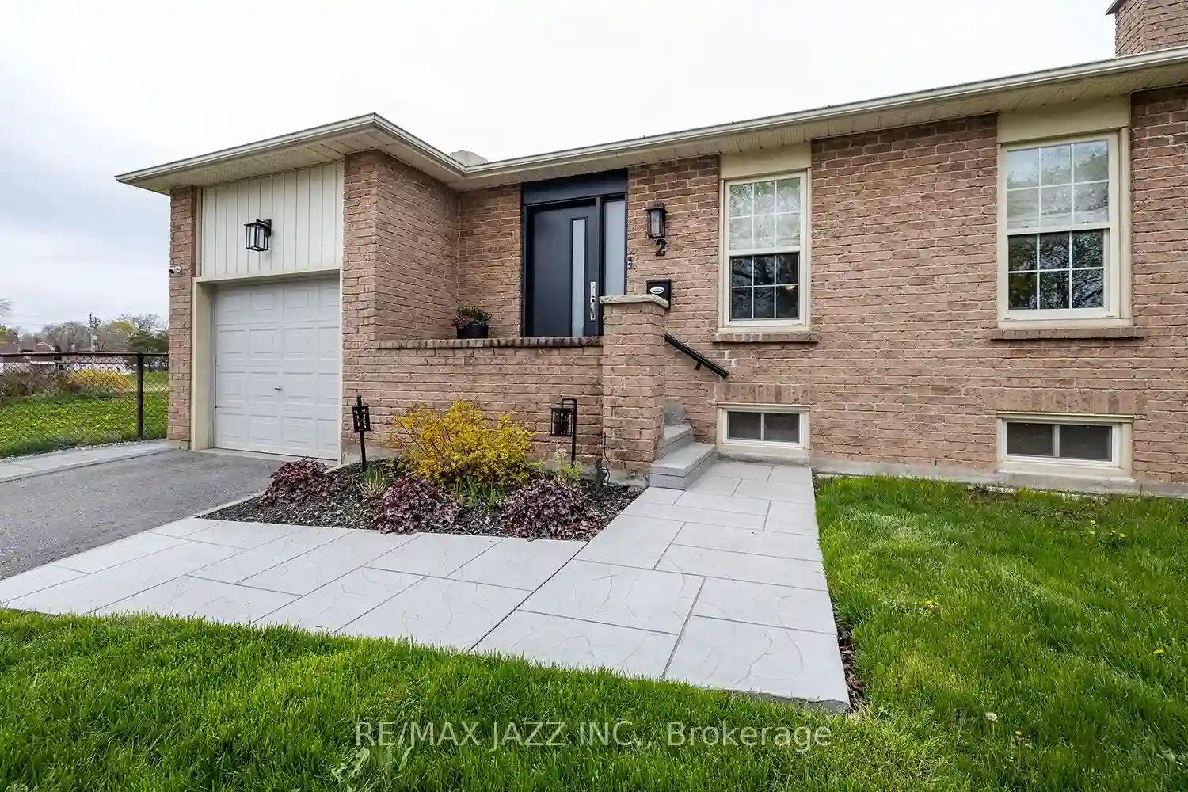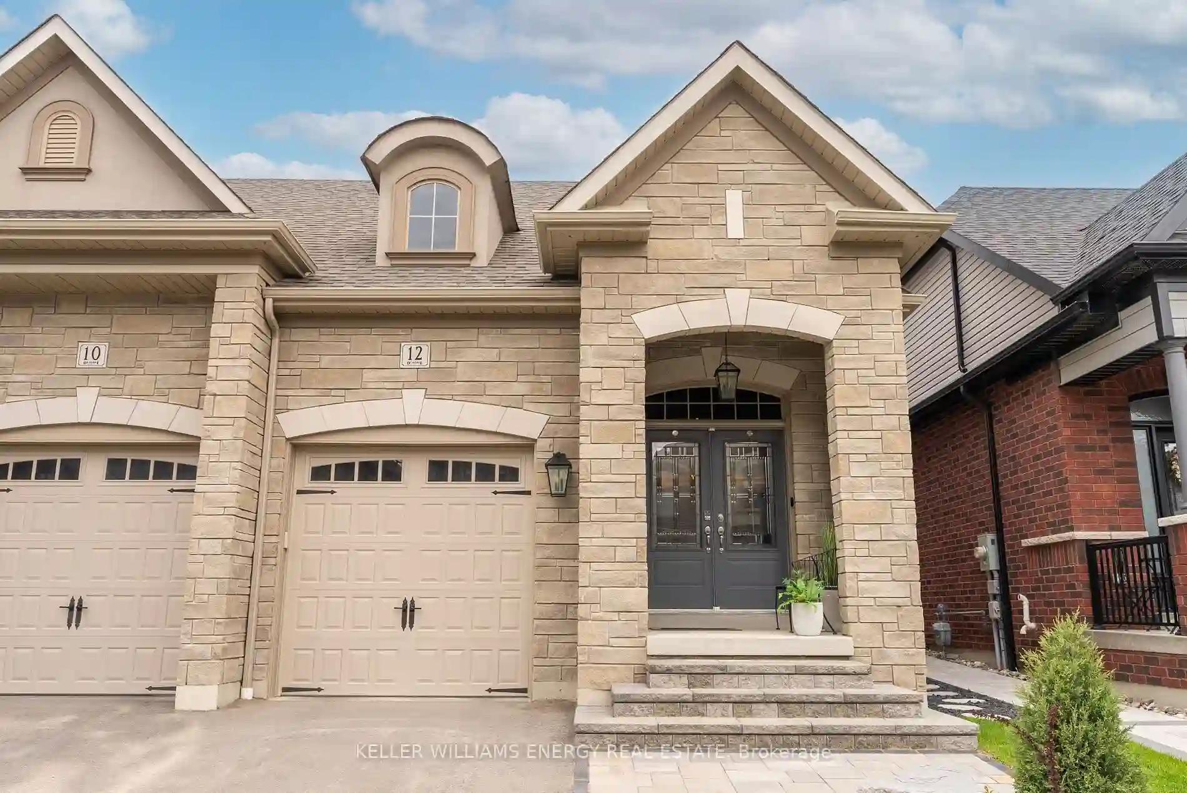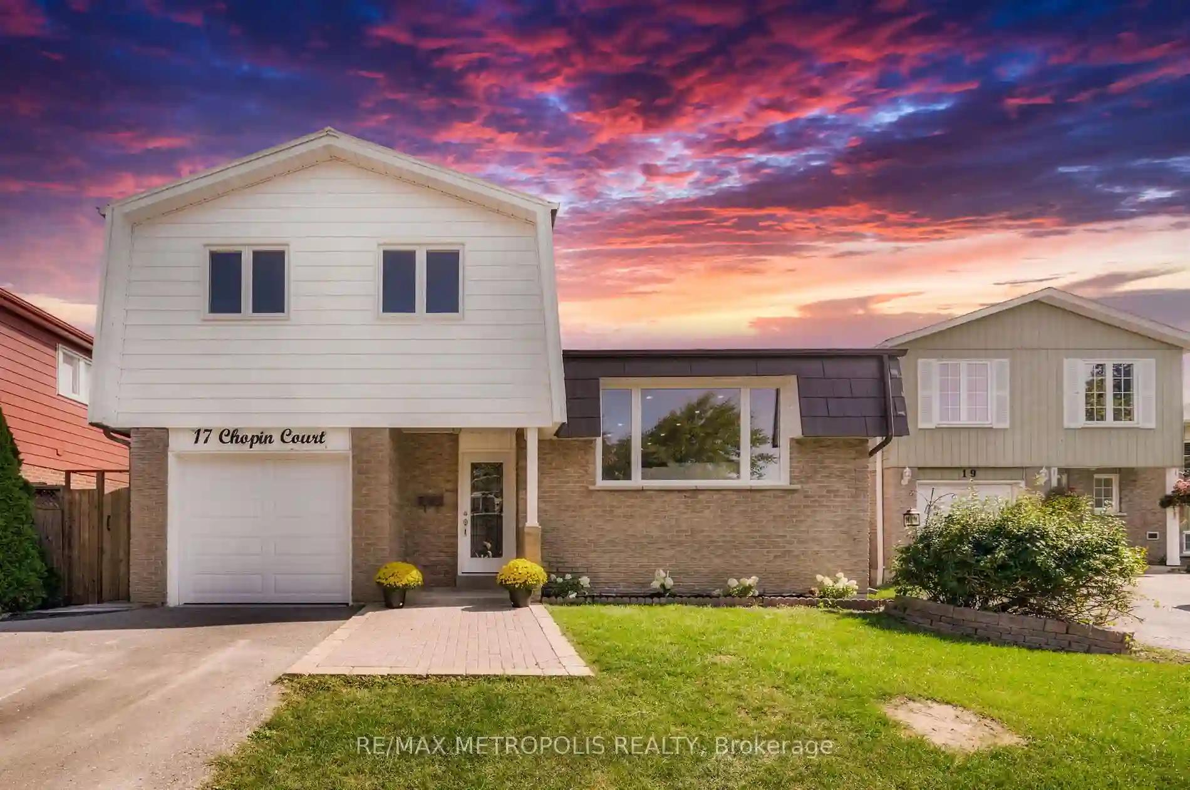Please Sign Up To View Property
21 Melody Dr
Whitby, Ontario, L1M 1K4
MLS® Number : E8266658
2 Beds / 2 Baths / 2 Parking
Lot Front: 36.38 Feet / Lot Depth: 114.93 Feet
Description
Immaculate & well cared for Fernbrook bungalow nestled in the heart of Brooklin! The inviting front porch leads you through to the sun filled open concept main floor plan featuring extensive hardwood floors. Spacious family room offering a cozy gas fireplace for those cool summer nights. Designed with entertaining in mind in the formal dining room with elegant wainscotting. Generous kitchen complete with centre island, backsplash, gas stove & ample cupboard & counter space! Breakfast area with transom sliding glass walk-out to the deck & fully fenced backyard with gardens & mature trees for privacy! Main floor primary bedroom retreat boasting walk-in closet & spa like 4pc ensuite with relaxing soaker tub. 2pc bath with convenient main floor laundry access. 1502 sqft + the unspoiled basement awaiting your finishing touches! Situated steps to schools, parks, downtown Brooklin shops & easy hwy 407/412 access for commuters!
Extras
Roof April 2013, furnace July 2015, central air July 2015
Additional Details
Drive
Private
Building
Bedrooms
2
Bathrooms
2
Utilities
Water
Municipal
Sewer
Sewers
Features
Kitchen
1
Family Room
N
Basement
Full
Fireplace
Y
External Features
External Finish
Brick
Property Features
Cooling And Heating
Cooling Type
Central Air
Heating Type
Forced Air
Bungalows Information
Days On Market
14 Days
Rooms
Metric
Imperial
| Room | Dimensions | Features |
|---|---|---|
| Family | 15.52 X 8.56 ft | Gas Fireplace Open Concept Hardwood Floor |
| Dining | 12.37 X 11.88 ft | Formal Rm Wainscoting Hardwood Floor |
| Kitchen | 14.07 X 12.07 ft | Centre Island Ceramic Back Splash Ceramic Floor |
| Breakfast | 14.07 X 10.17 ft | W/O To Deck Open Concept Ceramic Floor |
| Prim Bdrm | 17.62 X 12.34 ft | 4 Pc Ensuite W/I Closet O/Looks Backyard |
| 2nd Br | 10.50 X 9.91 ft | Window O/Looks Frontyard Hardwood Floor |
