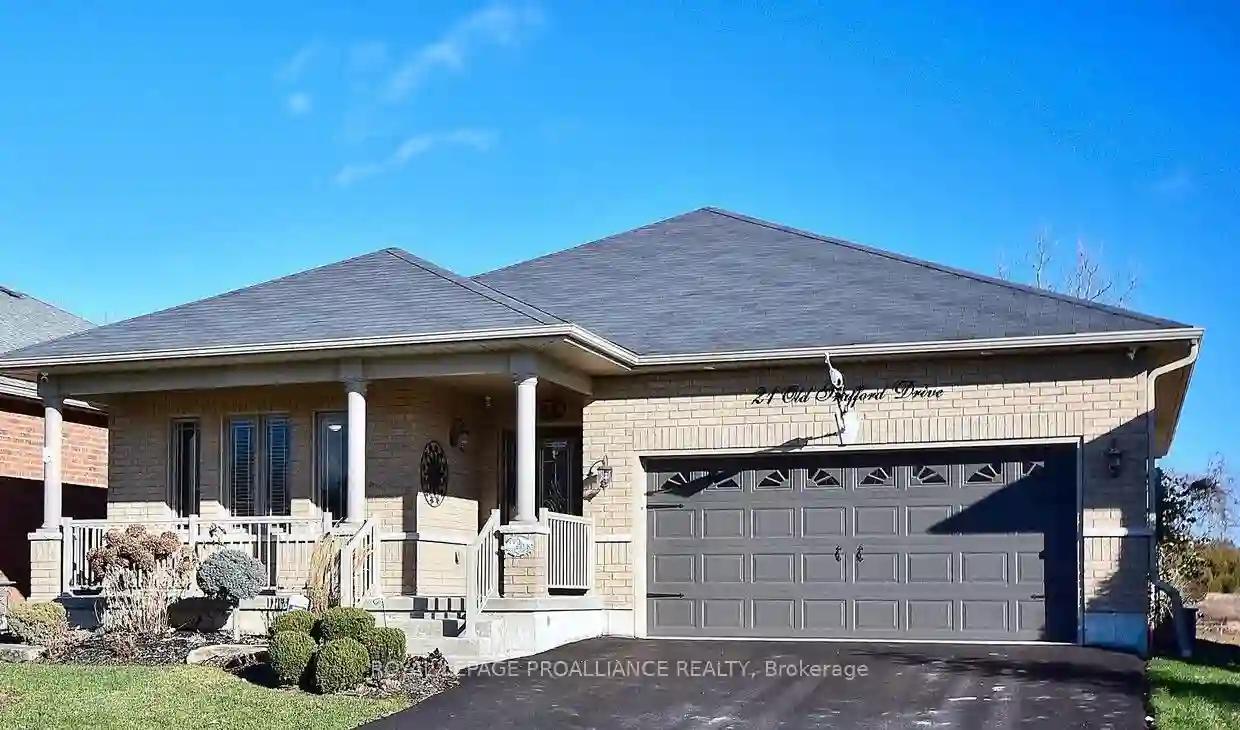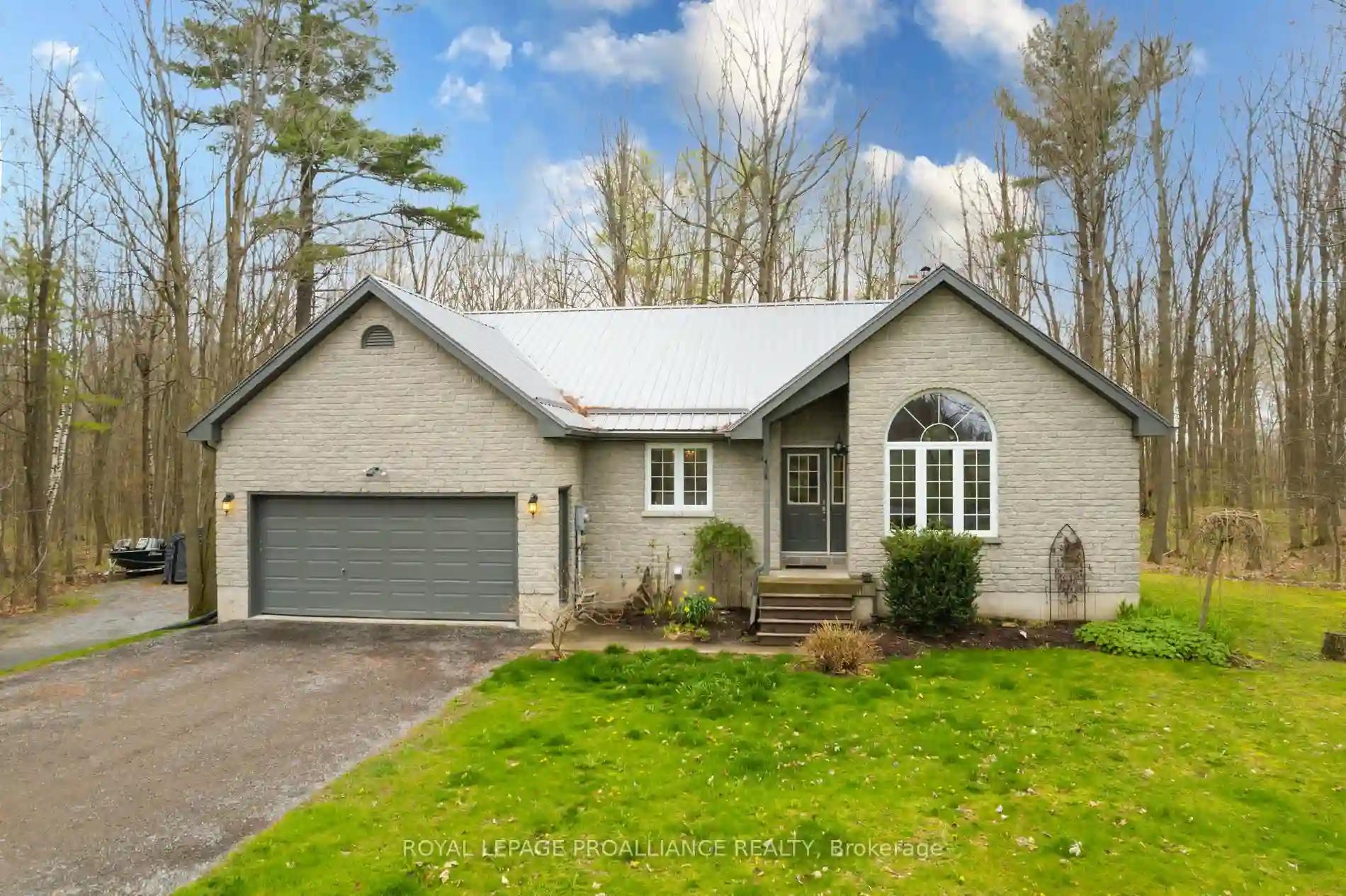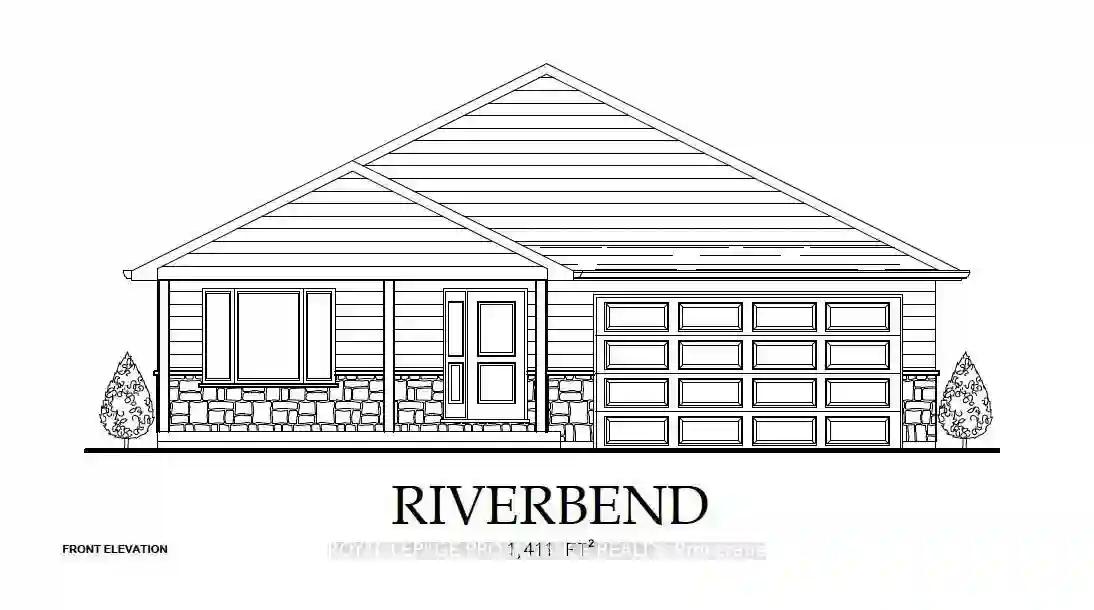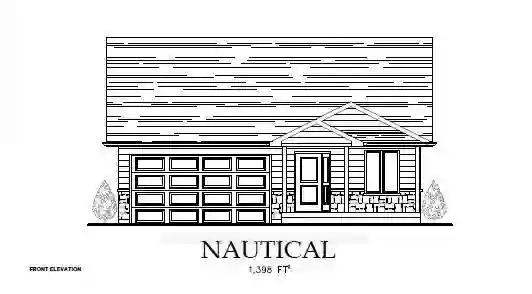Please Sign Up To View Property
21 Old Trafford Dr
Trent Hills, Ontario, K0L 1Y0
MLS® Number : X8250546
2 Beds / 2 Baths / 6 Parking
Lot Front: 49.86 Feet / Lot Depth: 98.22 Feet
Description
IMAGINE sitting on the front veranda to capture stunning sunsets or on the back deck relaxing. This Excellent Home is located in the village of Hastings ON where you can escape the hustle & bustle of big city. Trent River & Rice Lake at Lock 18 on the Trent Severn Waterway are mins away.It features an open concept living area, custom kitchen, Quartz counters throughout, hardwood floors, 2 gas FP's, 2 BDs, a large 4-pc ensuite, hardwood floors, large deck off main level, an unspoiled basement where you can design your own space & is conducive to an in-law suite. The small town setting w/an uptown feel is conveniently located 30 mins to Peterborough, Cobourg at 401/Via Rail, 12 mins to Campbellford w/hospital, Warkworth, Norwood & only 45 mins to #407 from #115. The village has great shops, restaurants, an updated event centre with weekly & monthly entertainment from open mic, to comedians, to concerts, plus many more amenities & festivals for all to enjoy.
Extras
--
Additional Details
Drive
Pvt Double
Building
Bedrooms
2
Bathrooms
2
Utilities
Water
Municipal
Sewer
Sewers
Features
Kitchen
1
Family Room
N
Basement
Other
Fireplace
Y
External Features
External Finish
Brick
Property Features
Cooling And Heating
Cooling Type
Central Air
Heating Type
Forced Air
Bungalows Information
Days On Market
23 Days
Rooms
Metric
Imperial
| Room | Dimensions | Features |
|---|---|---|
| Living | 15.49 X 25.00 ft | Fireplace Open Concept Hardwood Floor |
| Dining | 9.91 X 12.99 ft | French Doors W/O To Balcony Hardwood Floor |
| Kitchen | 17.59 X 18.18 ft | Open Concept Tile Floor |
| Prim Bdrm | 12.07 X 18.93 ft | Broadloom Ensuite Bath |
| 2nd Br | 12.07 X 11.52 ft | Broadloom |
| Bathroom | 11.52 X 8.17 ft | 4 Pc Ensuite |
| Bathroom | 11.52 X 5.41 ft | 4 Pc Bath |
| Laundry | 11.32 X 5.41 ft | Tile Floor |
| Foyer | 9.68 X 14.40 ft | Hardwood Floor Tile Floor |
| Cold/Cant | 0.00 X 0.00 ft |




